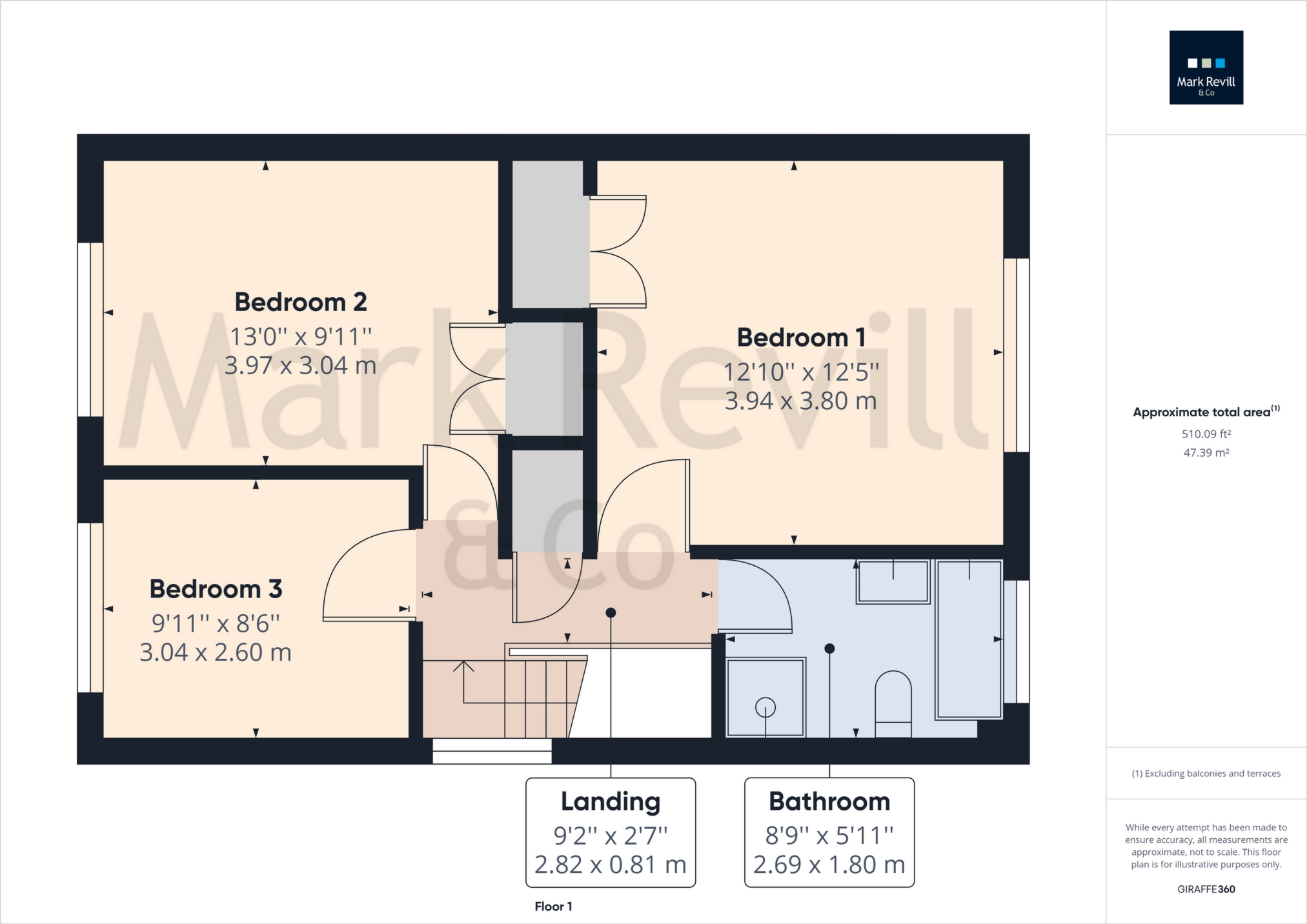Sold The Welkin, Lindfield, RH16 2PL Guide Price £500,000
End Of Terrace House
3 Bedrooms
Sitting Room
Dining Room
Kitchen
Bathroom
Gas CH
Double Glazing
Delighful Mature Gardens
No Onward Chain
EPC Rating D
Freehold
This delightful end of terrace house is situated in a quiet popular location just a short walk to the village High Street. The property is in need of modernisation but has the benefit of a large sitting room with feature bow window, separate dining room, downstairs cloakroom and kitchen with door to the rear garden. On the first floor, there are 3 well-proportioned bedrooms and a family bathroom with separate shower. Outside, there is good size rear garden with many well established shrubs and hedges providing privacy and seclusion. There is also a large front garden, garage in a nearby block, gas central heating and majority double glazed windows. There may be scope to extend this property to the side or into the loft space (subject to obtaining the usual planning consents). The property is being sold with the benefit of no ongoing chain.
Situated in The Welkin a sought after development with footpath leading directly onto the historic village High Street, with a variety of local amenities including; butcher, greengrocer, coffee shops, pubs, restaurants, boutiques and churches. Nearby there are several well regarded primary and secondary schools. Haywards Heath town is close with a mainline railway station offering a fast and frequent service to central London. The A23 lies just over 6 miles to the west providing direct access to the motorway network.


IMPORTANT NOTICE FROM MARK REVILL
Descriptions of the property are subjective and are used in good faith as an opinion and NOT as a statement of fact. Please make further specific enquires to ensure that our descriptions are likely to match any expectations you may have of the property. We have not tested any services, systems or appliances at this property. We strongly recommend that all the information we provide be verified by you on inspection, and by your Surveyor and Conveyancer.





























