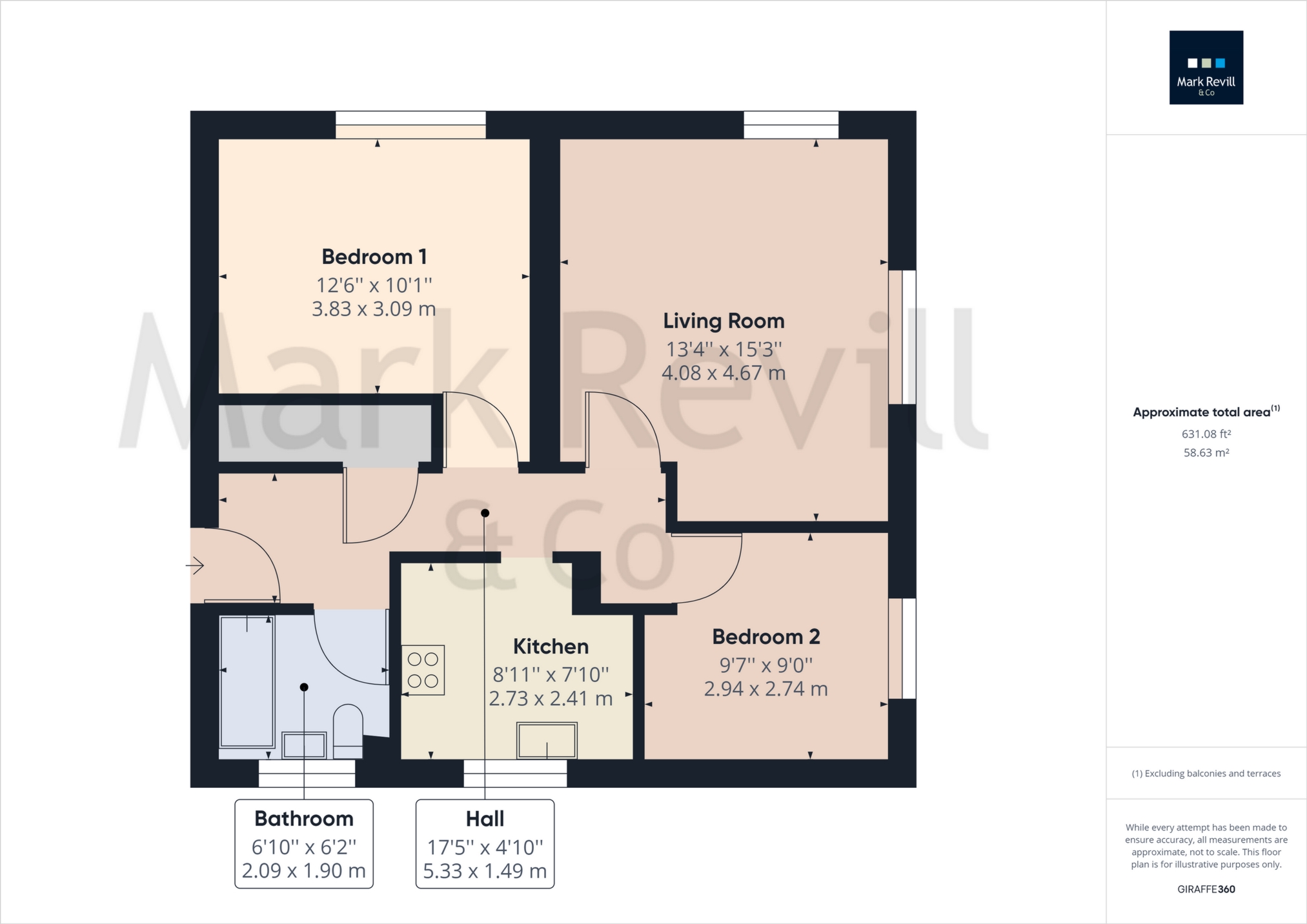 Tel: 01444 417714
Tel: 01444 417714
Kilnbarn Court, Kilnbarn Way, Haywards Heath, RH16
Under Offer - Leasehold - £214,500
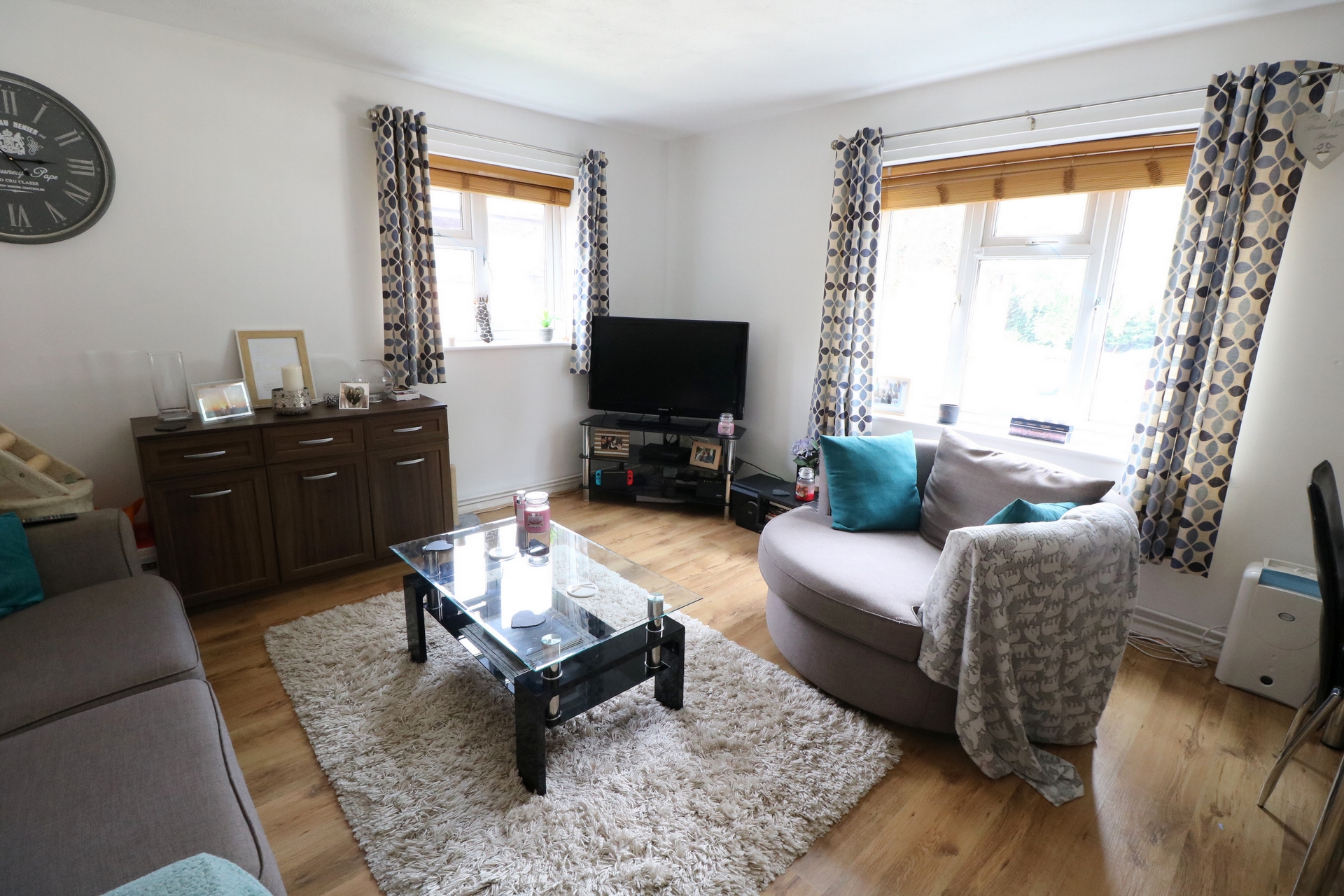
2 Bedrooms, 1 Reception, 1 Bathroom, Flat, Leasehold
This bright and spacious ground floor purpose built flat forms part of a small attractive development set in its own well kept grounds. The well presented accommodation has the benefit of gas fired central heating and double glazed replacement windows throughout and incorporates a fine double aspect living room, fitted kitchen complete with appliances, 2 bedrooms and a bathroom with white suite. The block has a door entry phone system and there is ample car parking on site. The flat is ideal for a first time buyer or a buy to let investor with the potential rental income of approximately £850 per calendar month (providing a gross yield of approximately 4%).
Kilnbarn Court is situated in a popular edge of town location opposite a doctor’s surgery and chemist and within a short walk of a Sainsbury's Local. Haywards Heath offers a wide range of shops, an array of restaurants, a modern leisure complex, a Waitrose and Sainsbury's superstore and a mainline railway station providing a fast and frequent service to central London (Victoria/London Bridge 42-45 minutes). The cosmopolitan city of Brighton is about 14 miles distance and the bypass is close by offering a direct route to the motorway network including Gatwick Airport which is approximately 15 miles to the north.
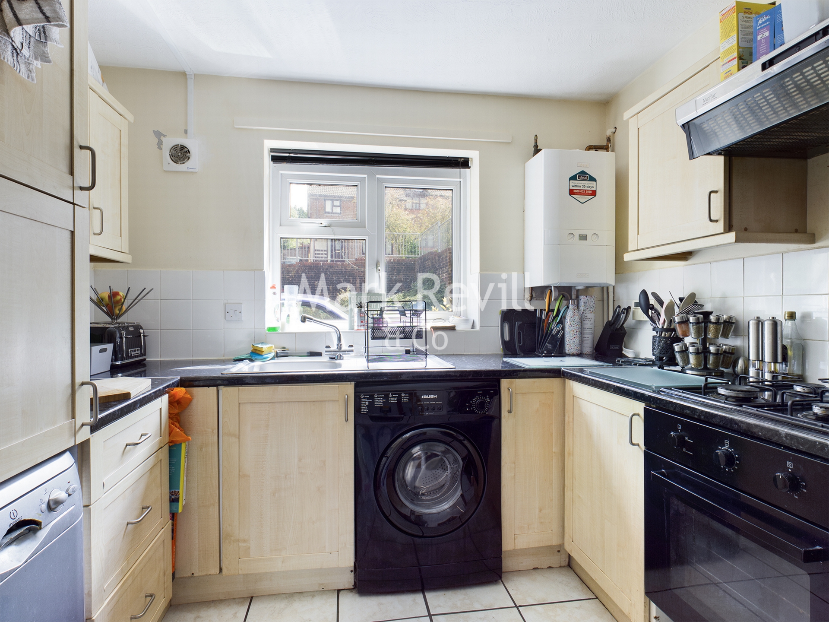
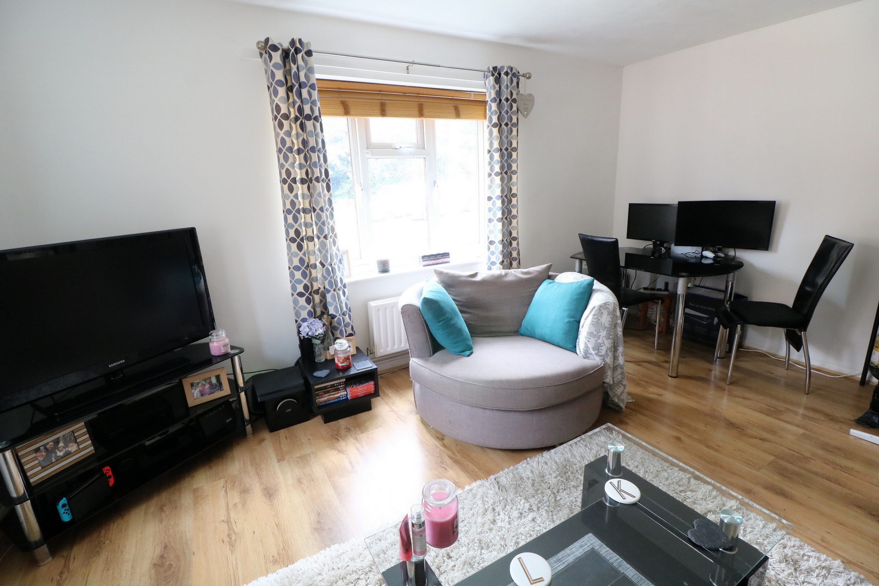
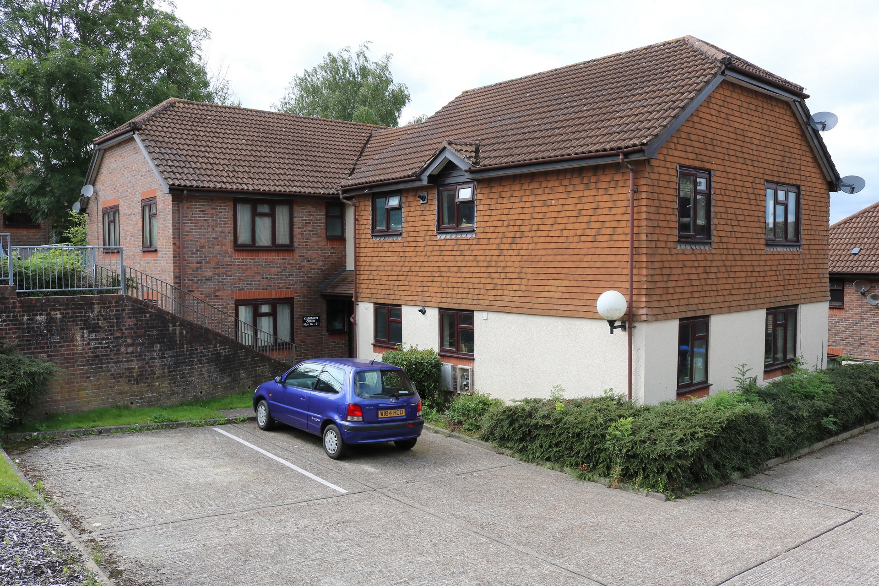
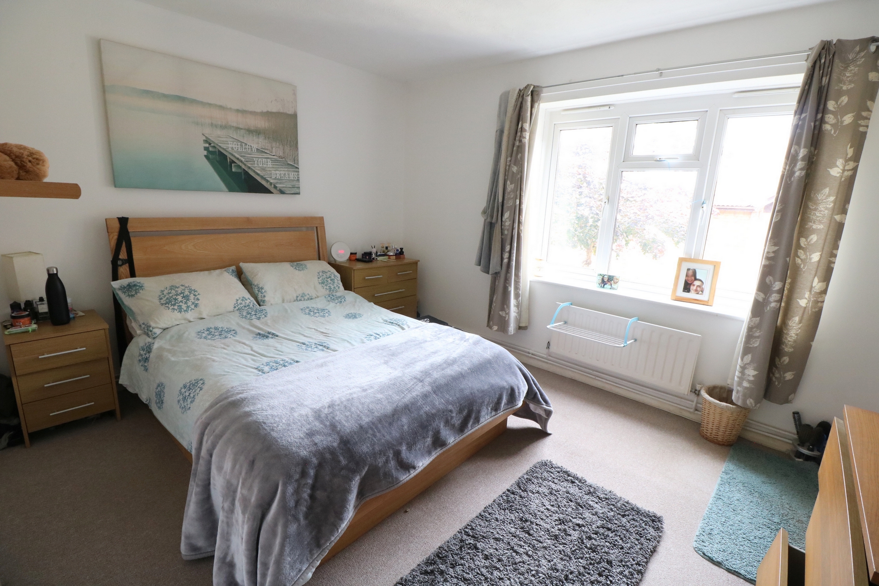
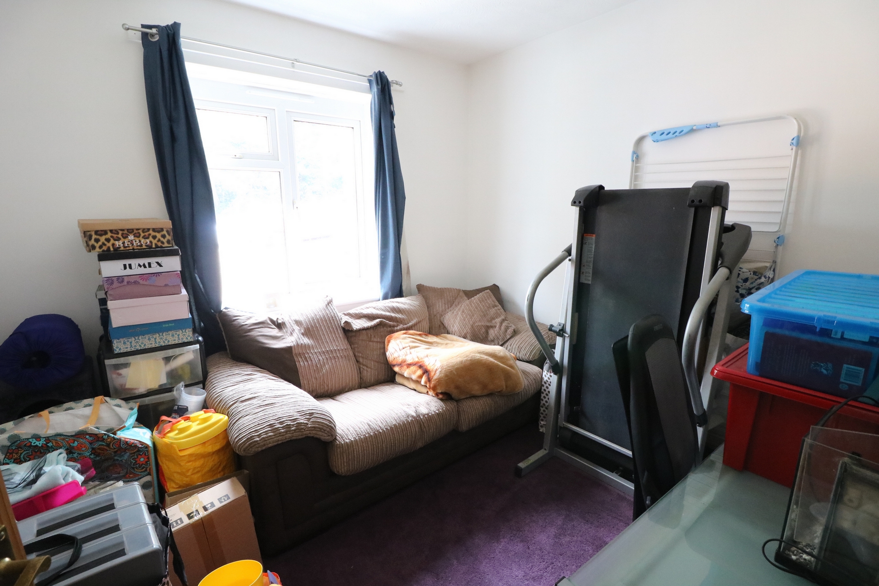
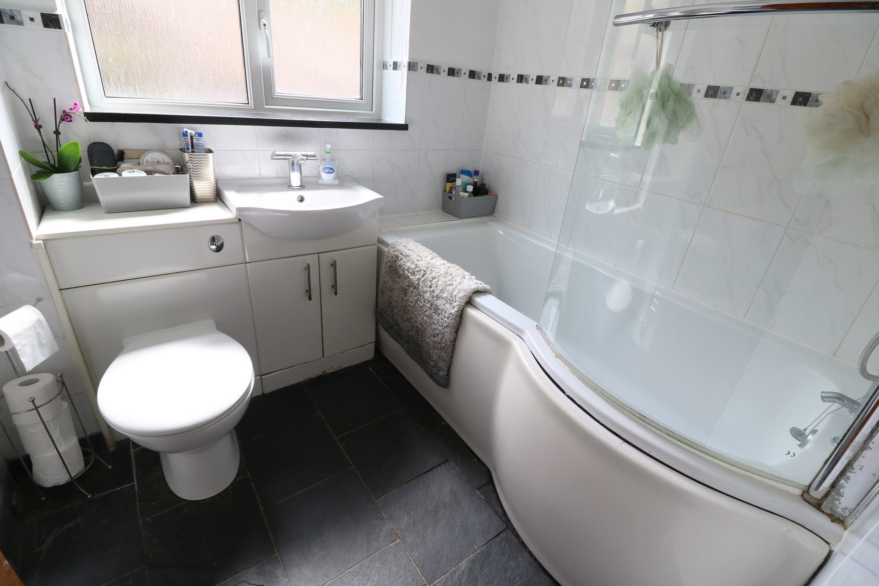
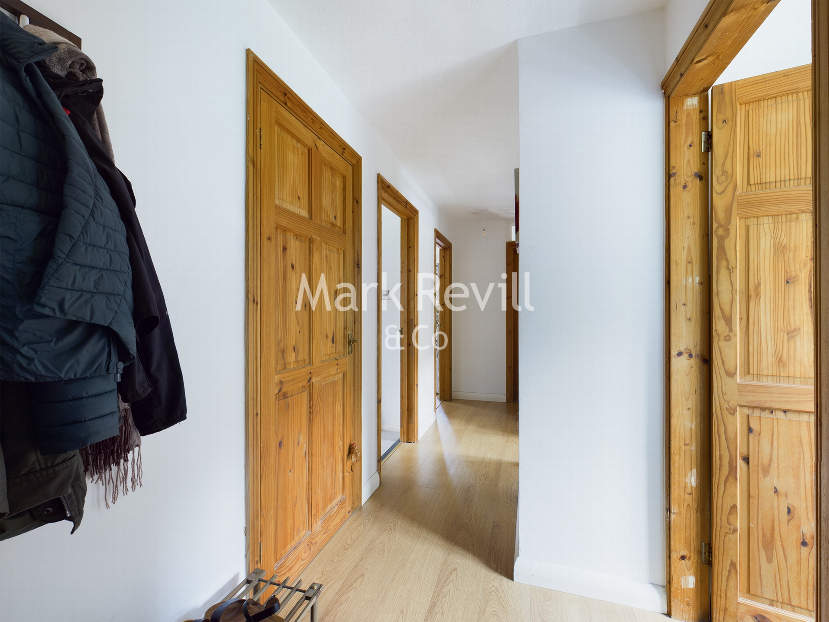

GROUND FLOOR FLAT | ||||
| Hall | Built-in airing cupboard housing hot water tank and slatted shelving. | |||
| Living Room | 15'3" x 13'5" (4.65m x 4.09m) Double aspect. TV aerial point. Radiator. 2 double glazed windows. Wood effect laminate flooring. | |||
| Kitchen | 9' x 8' (2.74m x 2.44m) Inset stainless steel sink with mixer tap, adjacent worktops, cupboards, drawers, washing machine, slimline dishwasher and cupboards under. Range of wall cupboards. Built-in electric oven, 4 ring gas hob and extractor hood over. Tall fridge/freezer. Wall mounted gas boiler. Double glazed window. Radiator. Part tiled walls. Tiled floor. | |||
| Bedroom 1 | 12'8" x 12'6" (3.86m x 3.81m) Double glazed window. Radiator. | |||
| Bedroom 2 | 9'6" x 9' (2.90m x 2.74m) Range of fitted open book/display shelving. Double glazed window. Radiator. | |||
| Bathroom | White suite comprising P shaped bath, mixer tap and independent shower over, glazed screen, basin with mixer tap, cupboard beneath, close coupled wc. Extractor fan. Double glazed window. Radiator. Part tiled walls. Tiled floor. | |||
OUTSIDE | ||||
| Ample Parking Space | | |||
OUTGOINGS | ||||
| Ground Rent & Maintenance | £1,704.07 for 2021/22 | |||
| Lease | 159 years unexpired |
143 South Road<br>Haywards Heath<br>West Sussex<br>RH16 4LY
