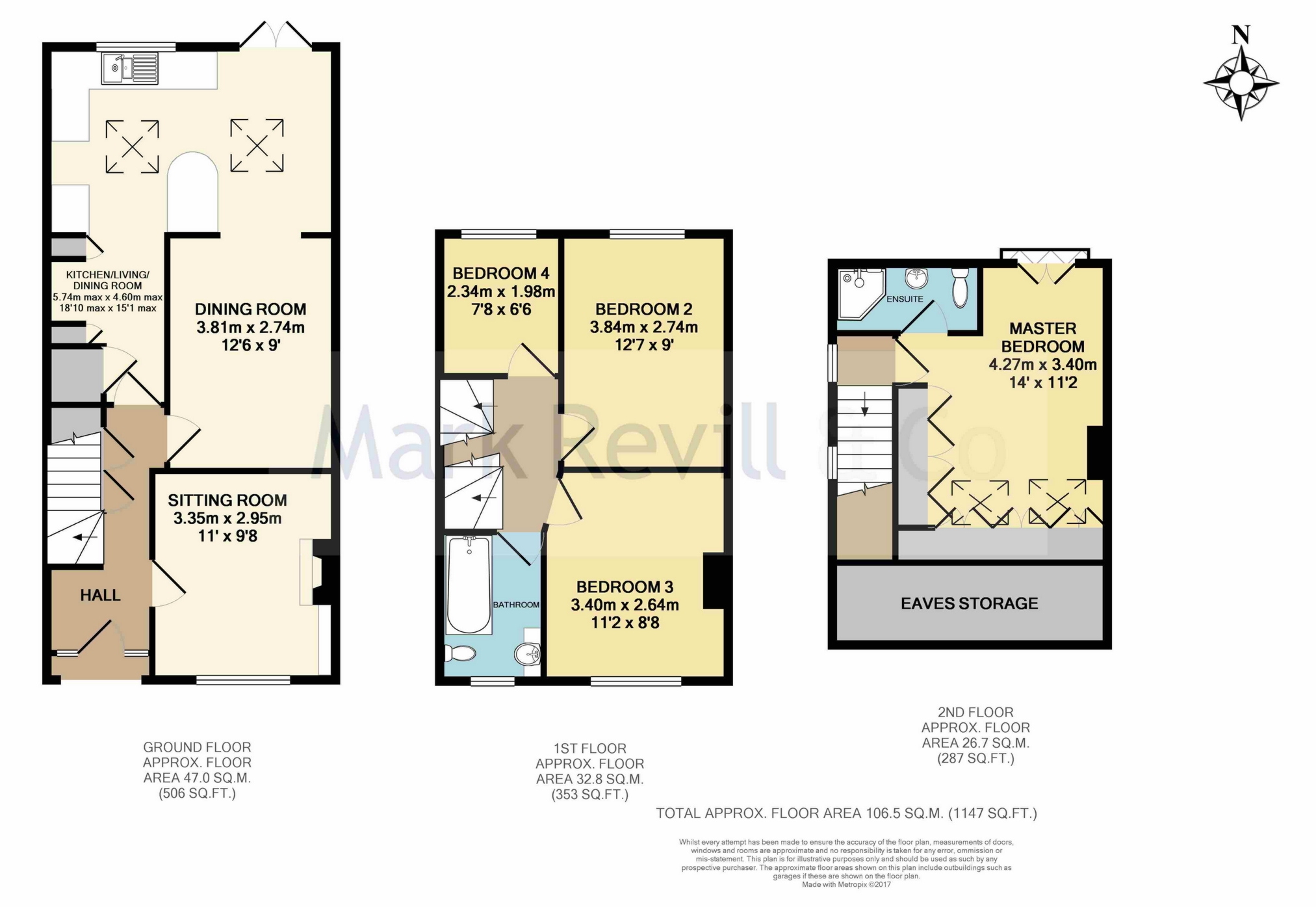 Tel: 01444 417714
Tel: 01444 417714
Gordon Road, Haywards Heath, RH16
Sold - Freehold - £495,000
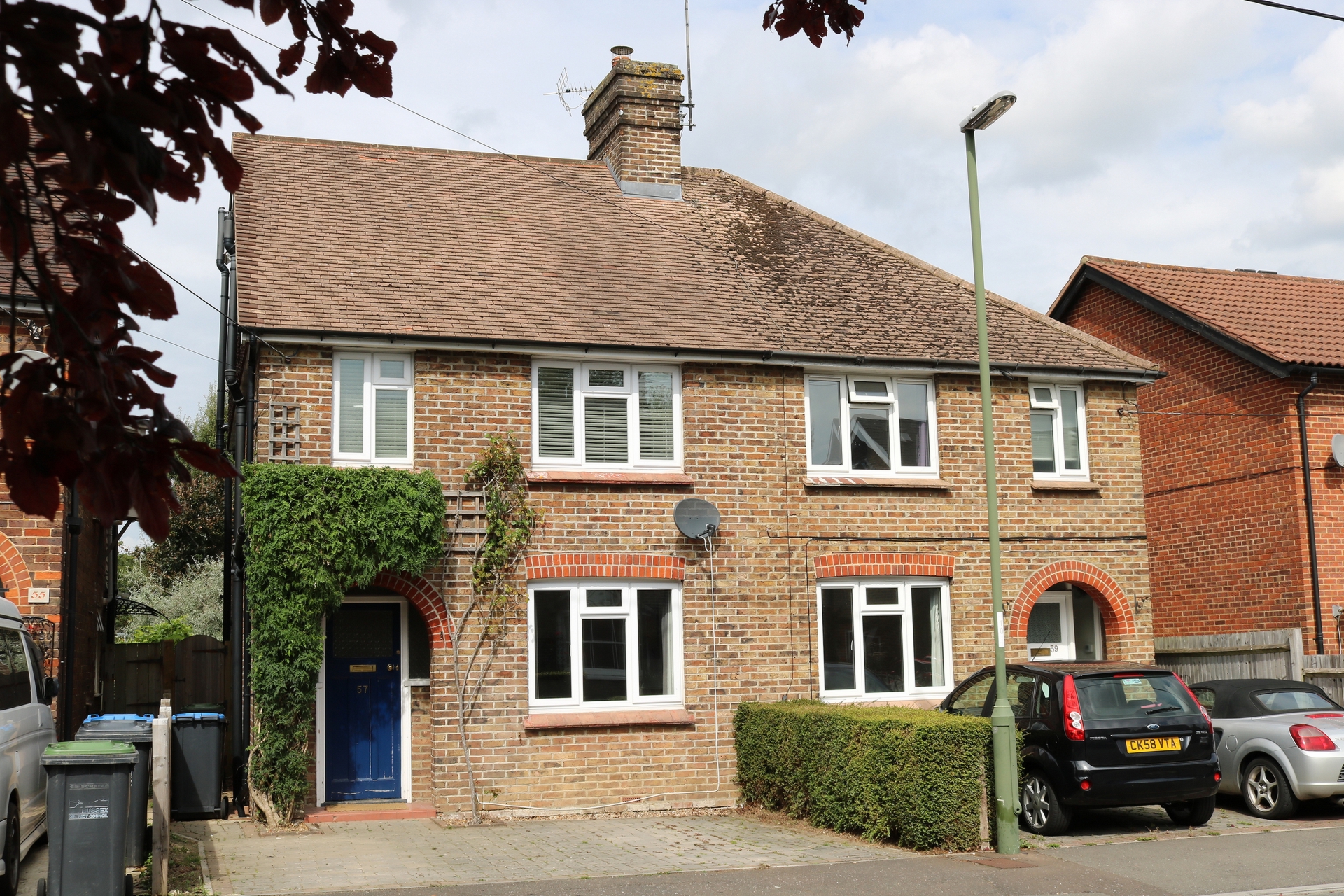
4 Bedrooms, 2 Receptions, 2 Bathrooms, House Semi, Freehold
This splendid skilfully extended 1930's semi detached house of character offers bright, spacious and stylish family accommodation arranged over 3 floors. This delightful home features an excellent open plan kitchen with living/dining room with a part vaulted ceiling with 2 large roof lights, a separate sitting room with wood burner, 3 first floor bedrooms, refitted bathroom and a superb top floor master suite with shower room and a glazed Juliet balcony enjoying far reaching views. The house has the benefit of gas central heating, double glazing and cavity wall insulation, there is off road parking to the front and the delightful rear garden extends to just under 100 feet in length incorporating a large timber decking opening to an extensive lawn planted with a variety of trees.
Situated in this mature central location just a short walk to Haywards Heath mainline railway station offering a fast and frequent service to central London (Victoria/London Bridge 42-45 minutes). Also within the immediate vicinity is Waitrose and Sainsbury’s superstores, the Dolphin Leisure complex and local shops. There are several well regarded schools in the locality catering for all age groups and Haywards Heath town centre is close at hand with its wide range of shops as is The Broadway with its array of restaurants. The A23 lies about 5 miles to the west providing a direct route to the motorway network, Gatwick Airport is 14.5 miles to the north and the cosmopolitan city of Brighton and the coast is a similar distance to the south. The South Downs National Park and Ashdown Forest are both within a short drive offering a natural venue for countryside walking.
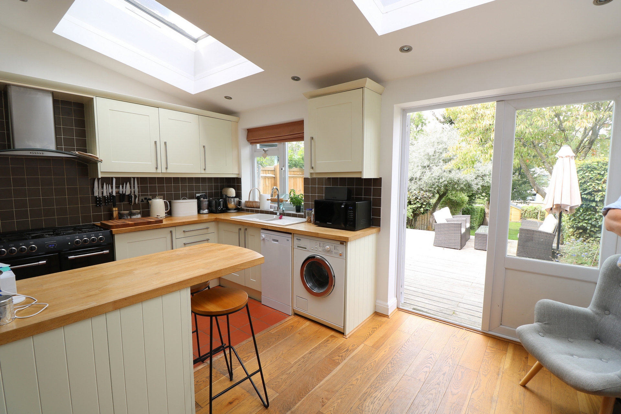
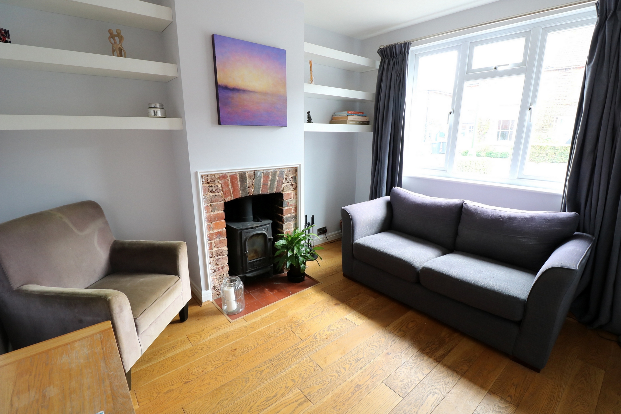
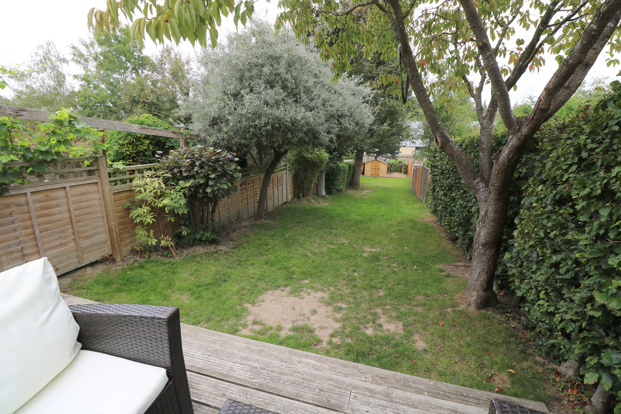
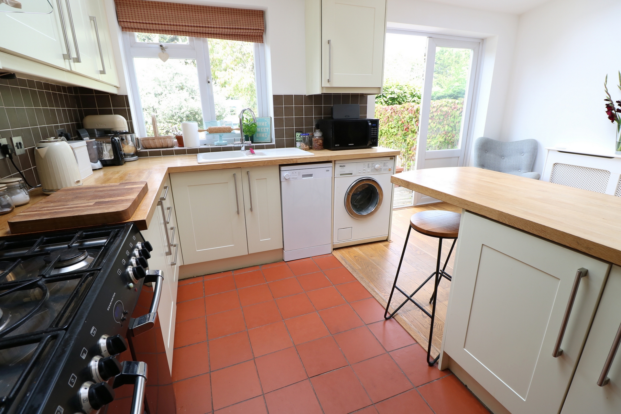
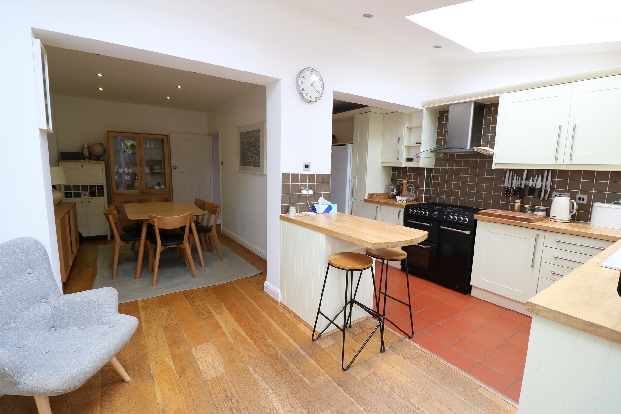
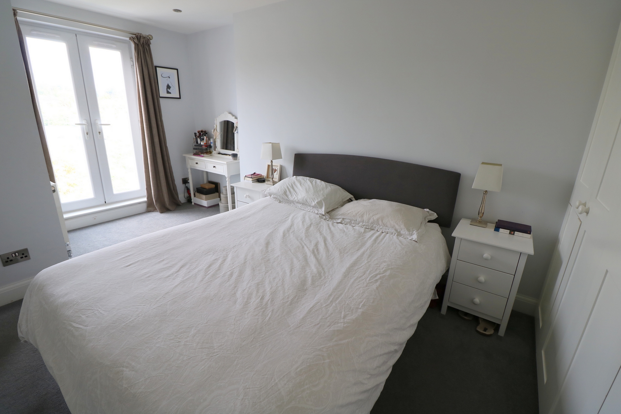
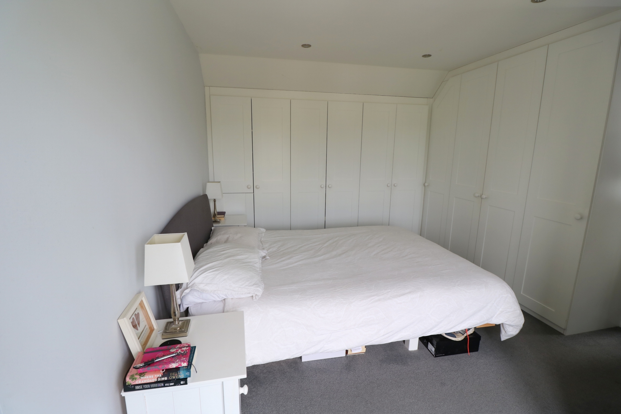
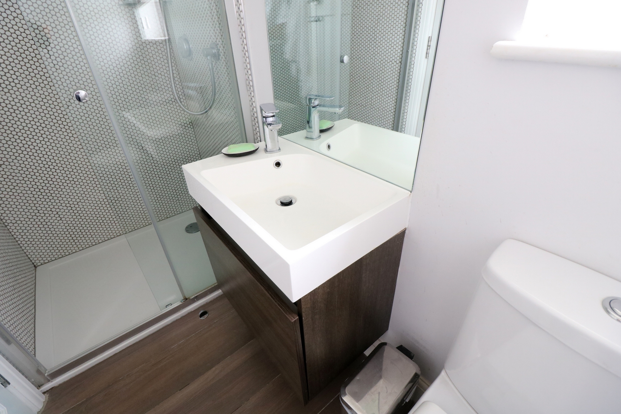
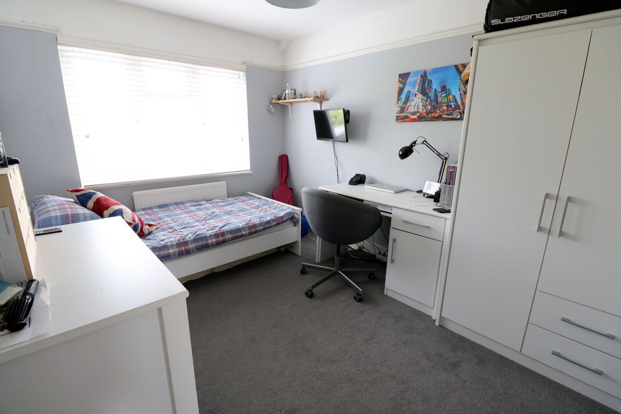
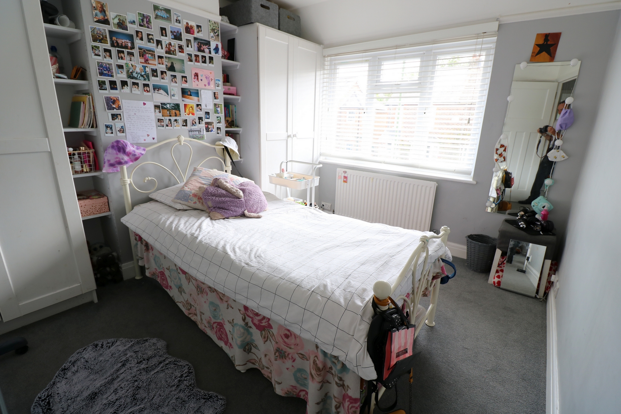
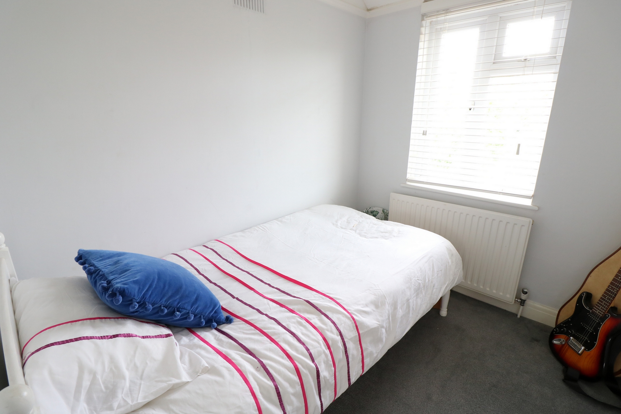
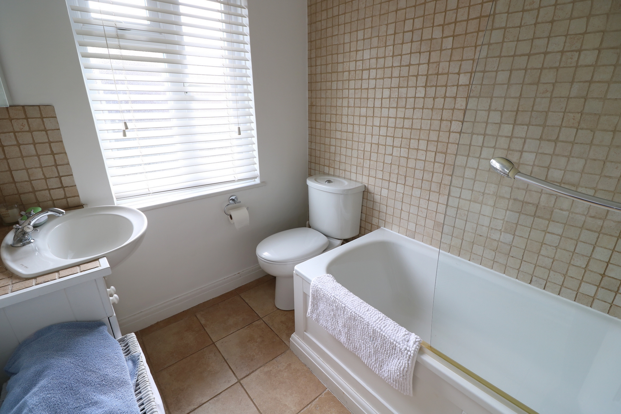
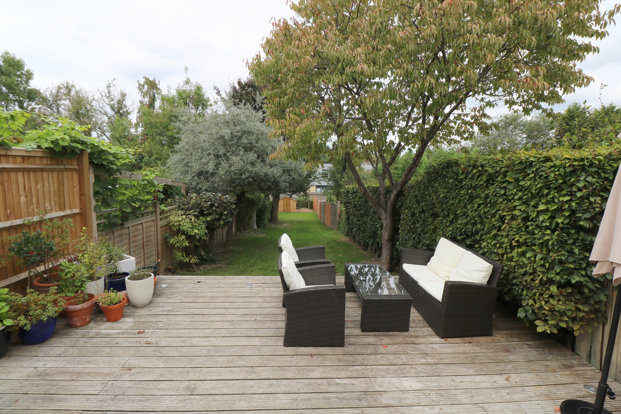
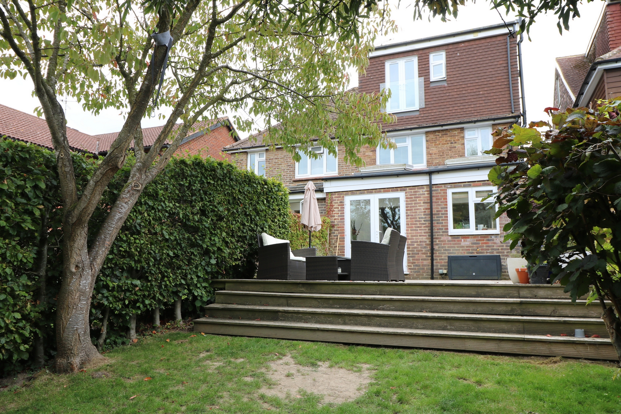

GROUND FLOOR | ||||
| Recessed Porch | Part glazed panelled front door to: | |||
| Hall | 2 understairs store cupboards. Radiator. Engineered oak flooring. Stairs to first floor. | |||
| Sitting Room | 11'0" x 9'8" (3.35m x 2.95m) Most attractive brick fireplace with quarry tiled hearth and cast iron wood burner. Recessed book shelving on either side of chimney breast. Radiator. Double glazed window. Ceiling downlighters. Engineered oak flooring. | |||
| Open Plan Kitchen with Living/Dining Room | 18'10" x 15'1" (5.74m x 4.60m) narrowing to 8'9" (2.67m) Comprehensively fitted with attractive range of units comprising inset enamel bowl and a half sink with mixer tap, adjacent L shaped timber worktop, cupboards, drawers, plumbing for washing machine and dishwasher under. Recess for range cooker with brushed steel extractor hood, adjacent base unit with worktop, cupboards under, tall pull out larder unit. Central recess for American style fridge/freezer flanked by pull out larder cupboard and tall storage/broom cupboard. Further built-in larder/storage cupboard. Vaulted ceiling at the far end with 2 large roof lights. Part tiled walls. Quarry tiled flooring to kitchen and engineered oak flooring to the living area. Double glazed casement doors to rear garden. | |||
| Dining Room | 12'6" x 9'0" (3.81m x 2.74m) Ceiling downlighters. Engineered oak flooring. | |||
FIRST FLOOR | ||||
| Landing | Double glazed window. Ceiling downlighters. Stairs to top floor. | |||
| Bedroom 2 | 12'7" x 9'0" (3.84m x 2.74m) Double glazed window. Radiator. Picture rail. | |||
| Bedroom 3 | 11'2" x 8'8" (3.40m x 2.64m) Central chimney breast flanked by open shelving with fitted double wardrobe on either side. Double glazed window. Radiator. Picture rail. | |||
| Bedroom 4 | 7'8" x 6'6" (2.34m x 1.98m) Double glazed window. Radiator. | |||
| Bathroom | White suite comprising panelled bath with mixer tap and shower attachment, independent shower over, glazed screen, wash hand basin with mixer tap, cupboard under, low level wc. Shaver point. Wall cabinet with mirror doors. Ceiling downlighters. Heated ladder towel warmer/radiator. Double glazed window.Part tiled walls. Tiled floor. | |||
TOP FLOOR | ||||
| Master Bedroom | 14'0" x 11'2" (4.27m x 3.40m) Comprehensive range of built in wardrobes to two sides of the room incorporating hanging rails and shelving, one provides access to large eaves storage housing gas boiler and pre-insulated hot water tank. Radiator. Double glazed doors to: | |||
| Juliet Balcony | With glass balustrade. Enjoying outlook over the rear garden and distant views.
| |||
| En Suite Shower Room | Fully tiled shower with Aqualisa thermostatic power fitment, glazed door, wash hand basin with mixer tap, drawer beneath, wall mirror over, low level wc. Heated chromium ladder towel warmer/radiator. Double glazed window. Wood effect tiled flooring. | |||
OUTSIDE | ||||
| Off Road Parking at Front for 2 Vehicles | | |||
| Lovely Rear Garden | About 100 feet (30.48m) in length. Arranged with raised timber decking adjacent to the house with inset lighting. Steps to good size lawn planted with a variety of trees including silver pear, cherry and beech. Timber shed. The garden is fully enclosed with timber fencing.
|
143 South Road<br>Haywards Heath<br>West Sussex<br>RH16 4LY
