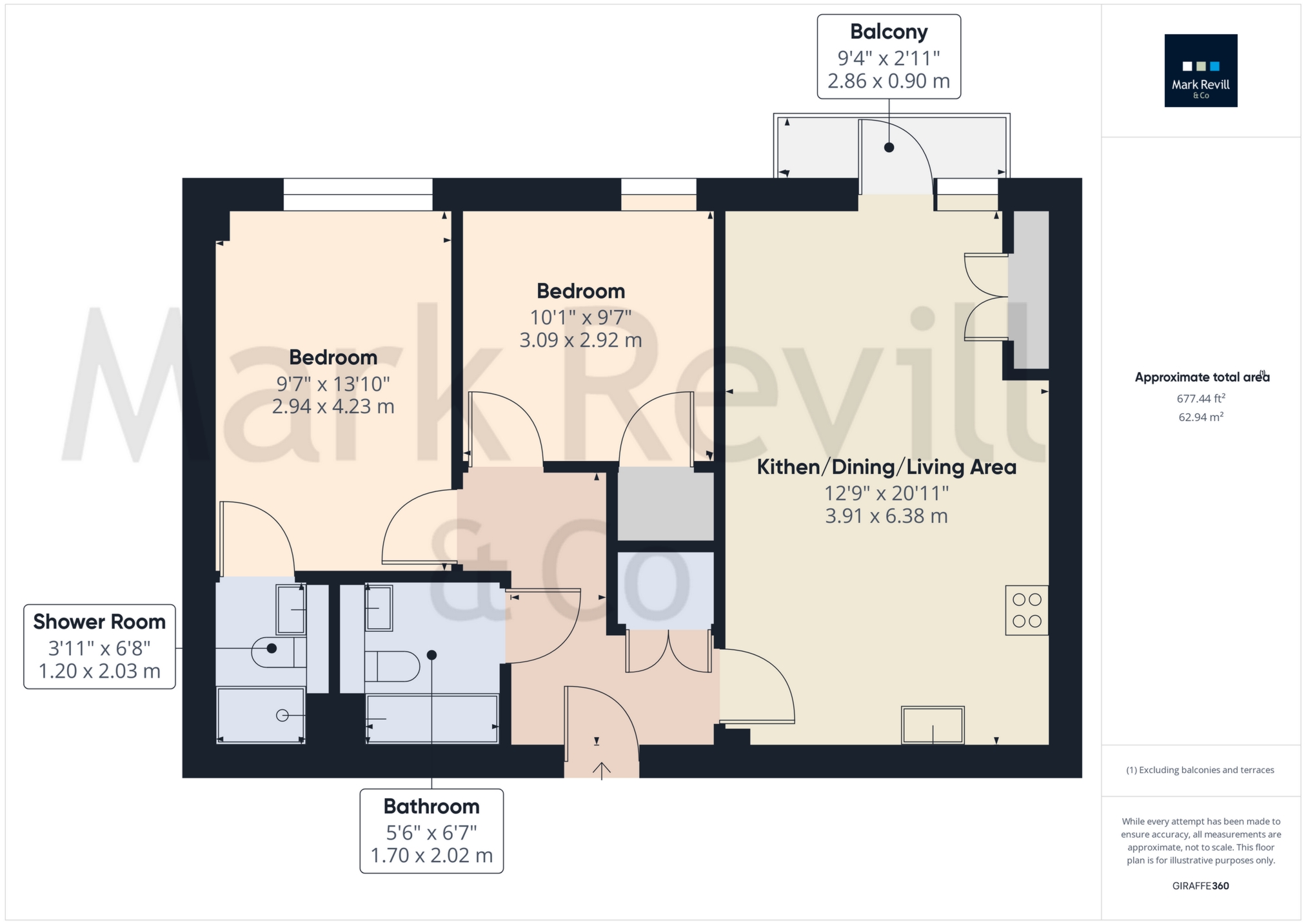 Tel: 01444 417714
Tel: 01444 417714
Milton House, Milton Road, Haywards Heath, RH16
For Sale - Leasehold - £265,000

2 Bedrooms, 1 Reception, 2 Bathrooms, Flat, Leasehold
This exeptional 2 bedroom second floor apartment forms part of a modern sought after development. The spacious accommodation has been completed to a high quality with contemporary finishes and features including energy efficient individually controlled electric panel radiators, oak timber flooring, LED downlighting, a balcony with glass balustrade and power coated double glazed windows. The accommodation comprises; a large living/dining/kitchen complete with Siemens appliances and Silestone work surfaces, 2 bedrooms one with an en suite bathroom plus a family bathroom, both complete with porcelain wall tiles and Kardean floor tiles. The block has a lift and a video door entry system. The property is being offered with no onward chain.
Milton House occupies an excellent central location just a short walk from Haywards Heath mainline railway station providing a fast and frequent service to central London (Victoria/London Bridge 42-45 minutes). Waitrose and Sainsbury's superstores and the Dolphin Leisure complex are in the immediate vicinity, whilst Haywards Heath town centre is close at hand offering a wide range of shops and The Broadway with its array of restaurants and bars. The A23 lies about 5 miles to the west of the town providing a direct route to the motorway network, whilst Gatwick Airport is about 14 miles to the north and the cosmopolitan city of Brighton is just over 14 miles to the south. Both the South Downs National Park and Ashdown Forest are within a short drive offering a natural venue for countryside walking.
| GENERAL SPECIFICATIONS | Secure gated car parking
Aluminium powder coated sealed double glazed windows
2 x 8 person passenger lifts
Video entry phone system
Porcelain tiled entrance halls
Feature artwork in reception areas
Downlighting in common areas
Generous in-apartment storage
Energy efficient electric heat with power partially supplied by solar array
The development will have landscaped gardens.
The reception areas include tiled flooring and abstract contemporary artwork by a local Sussex artist
| |||
| KITCHEN SPECIFICATIONS | Oak timber flooring
Leicht German designer kitchens
Blanco kitchen sinks and taps
Siemens appliances including:
Extractor fans
Ovens
Induction hobs
Dishwashers
Fridge-freezers
Silestone work surfaces and upstands
Black glazed behind-hob splashback
Brushed stainless steel white powder coated power sockets | |||
| BATHROOM SPECIFICATIONS | Duravit basins
Hansgrohe taps and thermostatically controlled bath and shower mixers
Gemini porcelain tiles
Karndean - Arizona floor tiles
Electric heated chrome towel rails
Large feature demister mirror wall
Brushed stainless steel dual control flush panels
Energy efficient LED downlighting
Glazed shower panels | |||
| LIVING ROOM SPECIFICATIONS | Oak Timber flooring
White powder coated steel dual sockets
TV/Broadband/Satellite Connections
LED downlighting
Energy efficient individually controlled electric panel radiators | |||
| | The Apartments are to be sold with the benefit of a 10 Year Premier Warranty | |||
| | FOR FURTHER INFORMATION OR TO APPLY FOR THE FULL COLOUR BROCHURE CONTACT THE OWNERS AGENTS MARK REVILL & CO 01444 417714 OR EMAIL US AT haywardsheath@markrevill.com |
143 South Road<br>Haywards Heath<br>West Sussex<br>RH16 4LY