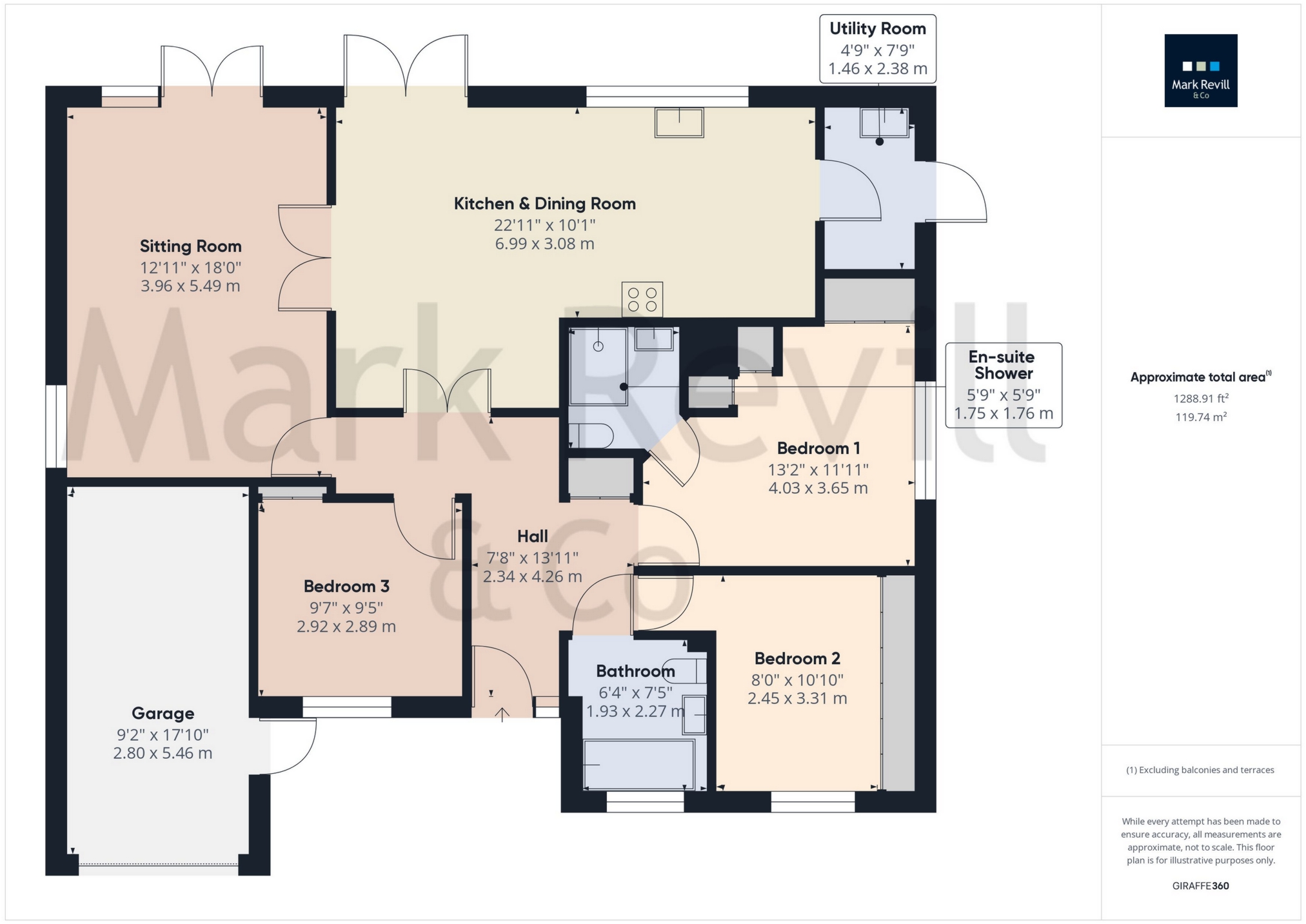 Tel: 01444 484564
Tel: 01444 484564
Oaks Corner, Beckworth Close, Lindfield, RH16
Under Offer - Freehold - Guide Price £850,000
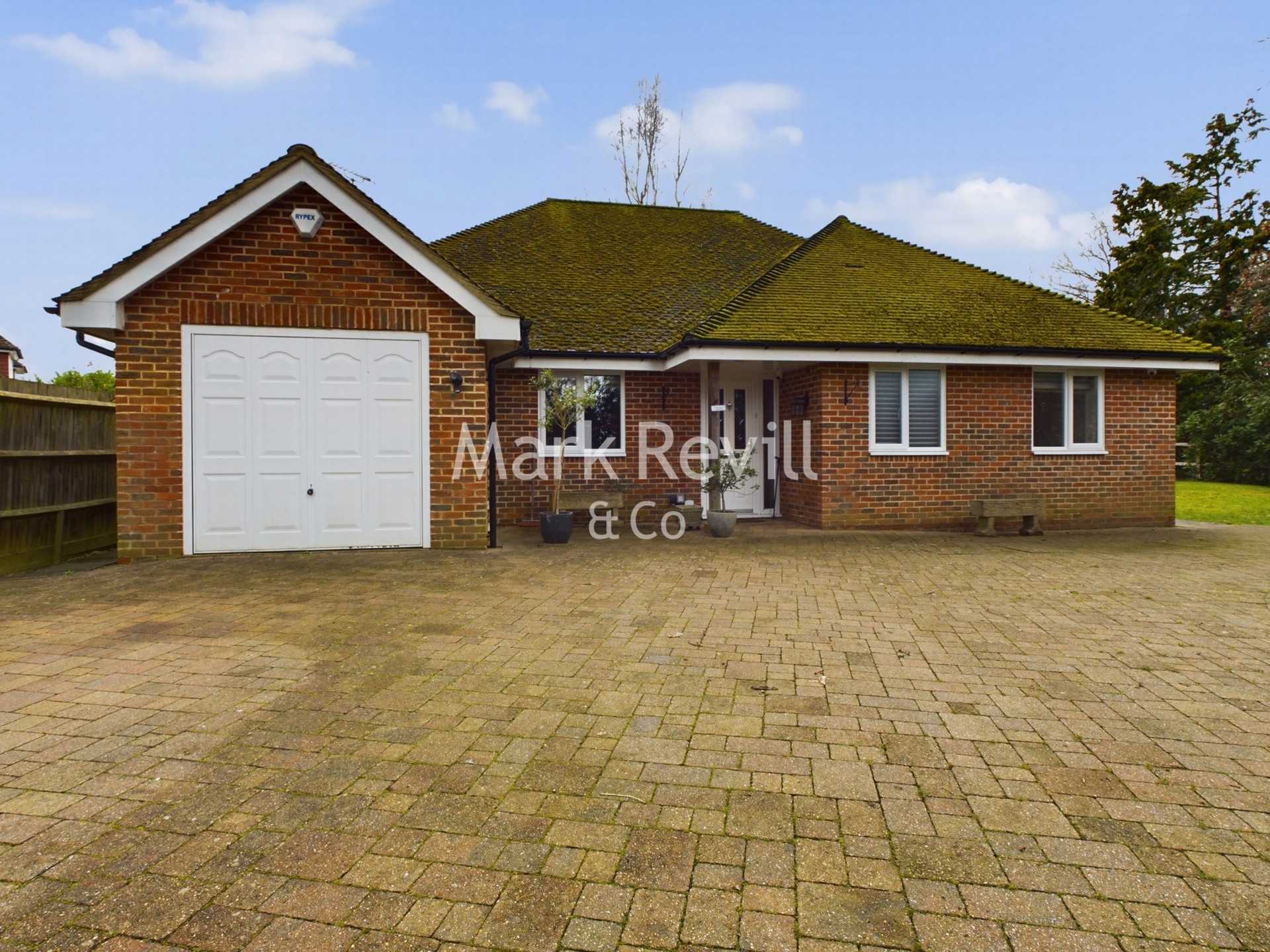
3 Bedrooms, 2 Receptions, 2 Bathrooms, Bungalow Detached, Freehold
An individual 3 bedroom detached bungalow built to exacting standards around fourteen years ago, with accommodation comprising a superb 22ft L-shaped kitchen and dining room with cream high gloss fronted units, an 18ft double aspect sitting room, utility room, an en-suite shower room to the master bedroom, and family bathroom. The property further benefits from uPVC double glazed windows and doors throughout together with gas fired central heating and thermostatic controlled valves to all radiators. Outside, there is a garage with electronically operated door, a large driveway providing parking for many vehicles and delightful, mature gardens to three sides of the property providing privacy and seclusion.
The property is situated in a tucked away position within this sought after private road, and approached via wrought iron entrance gates. The Village High Street is a short walk away providing a range of everyday shops and services including supermarket, butcher, baker, greengrocer, modern medical centre and public houses. Haywards Heath mainline train station is about 1.5 miles away providing fast access to London and the South Coast. Haywards Heath also provides comprehensive shopping and leisure facilities together with an abundance of restaurants.
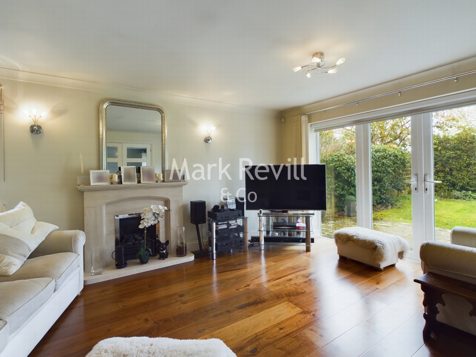
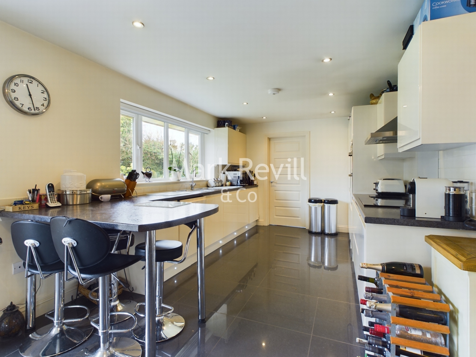
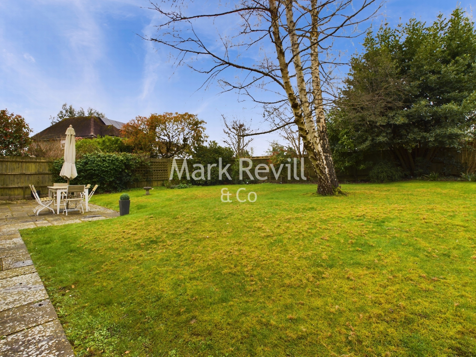
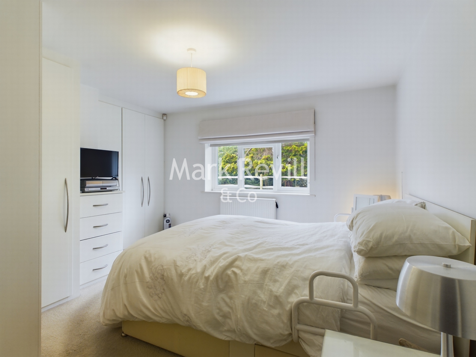
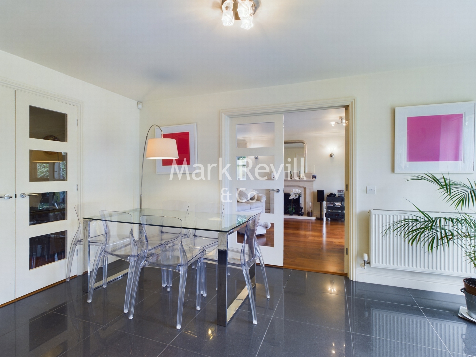
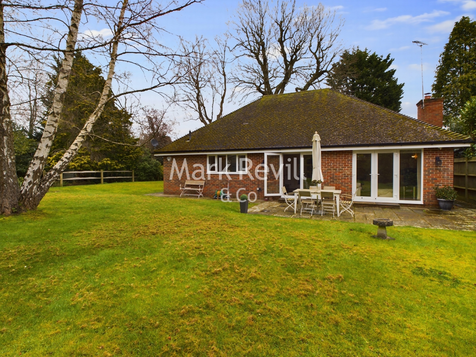
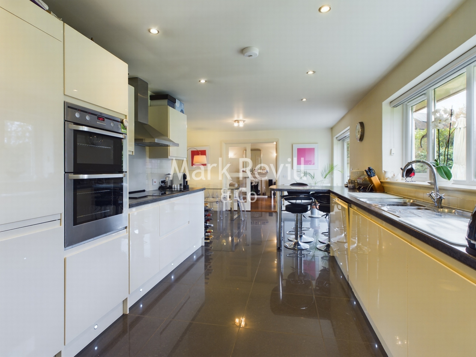
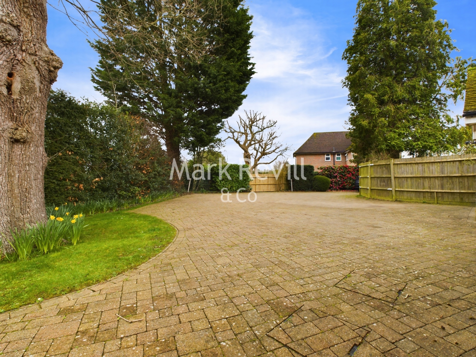
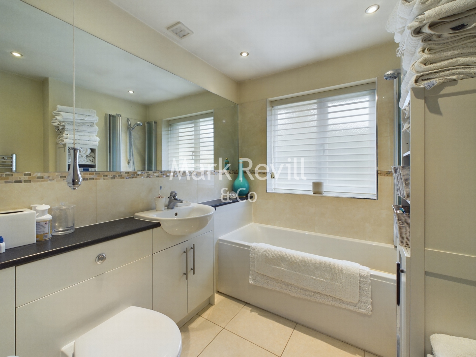
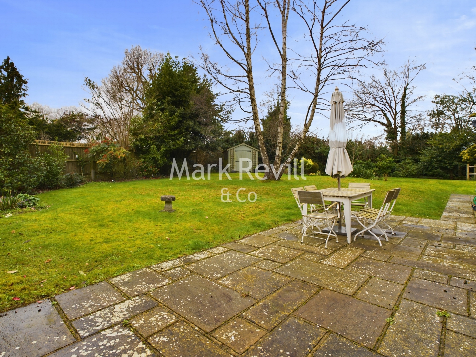
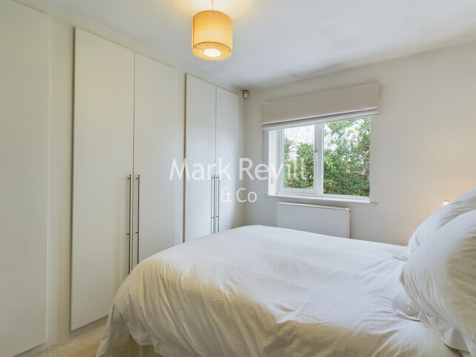
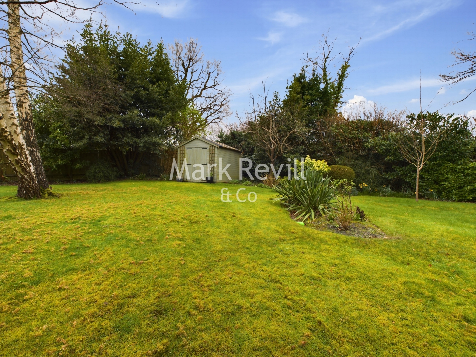
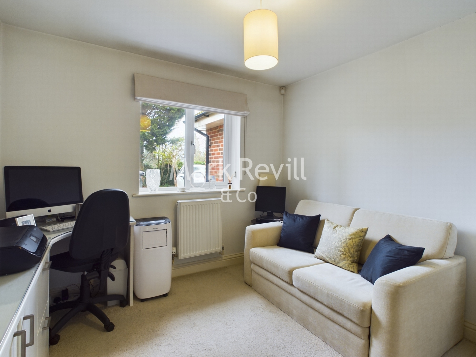
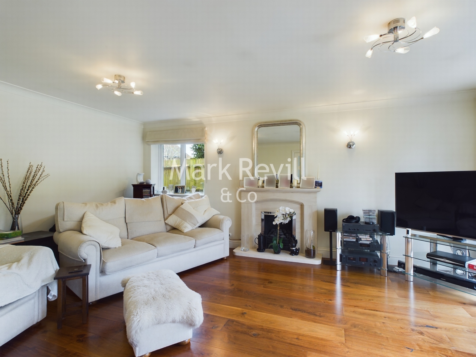
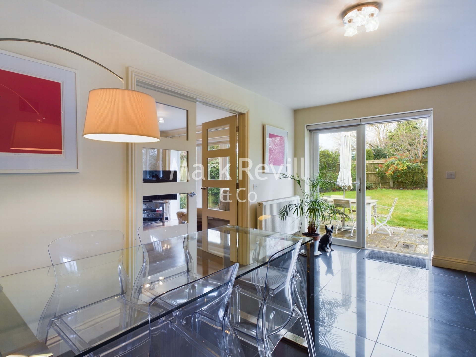
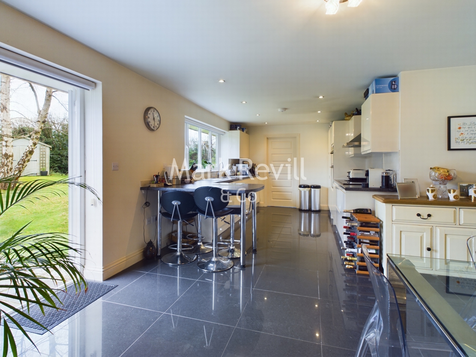
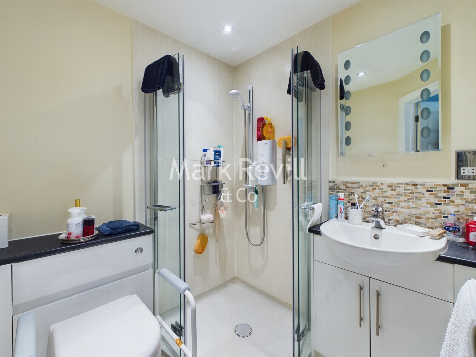
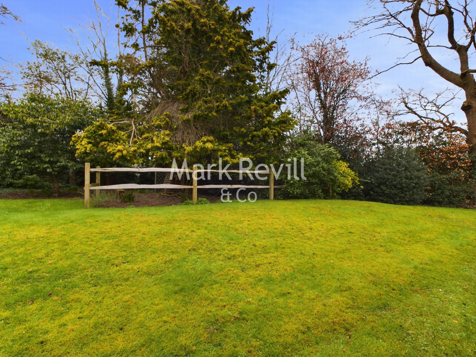

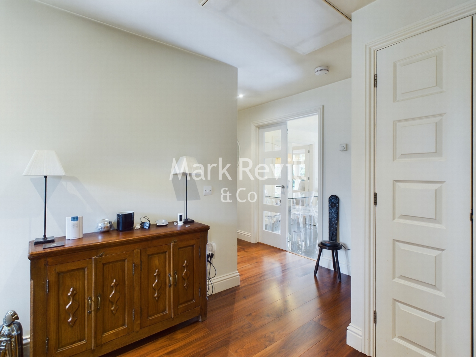
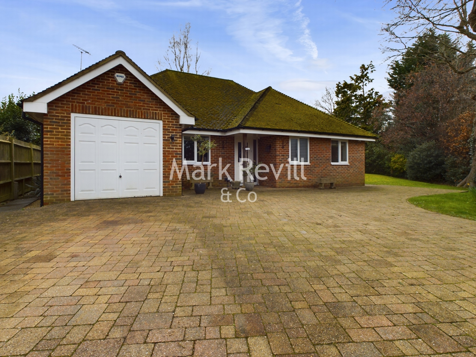
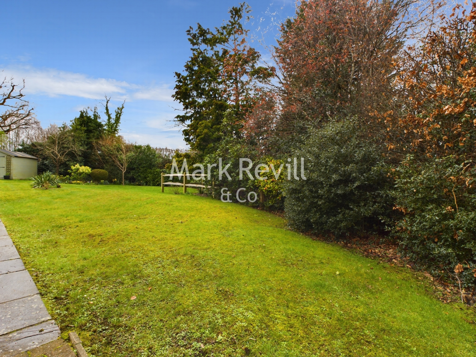
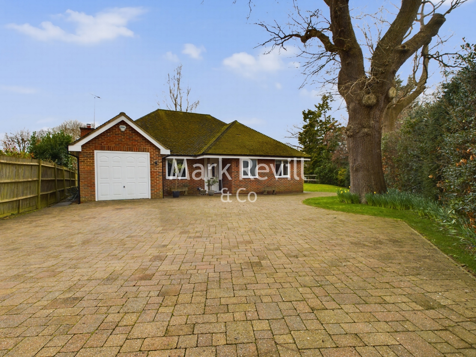
42 High Street<br>Lindfield<br>West Sussex<br>RH16 2HL
