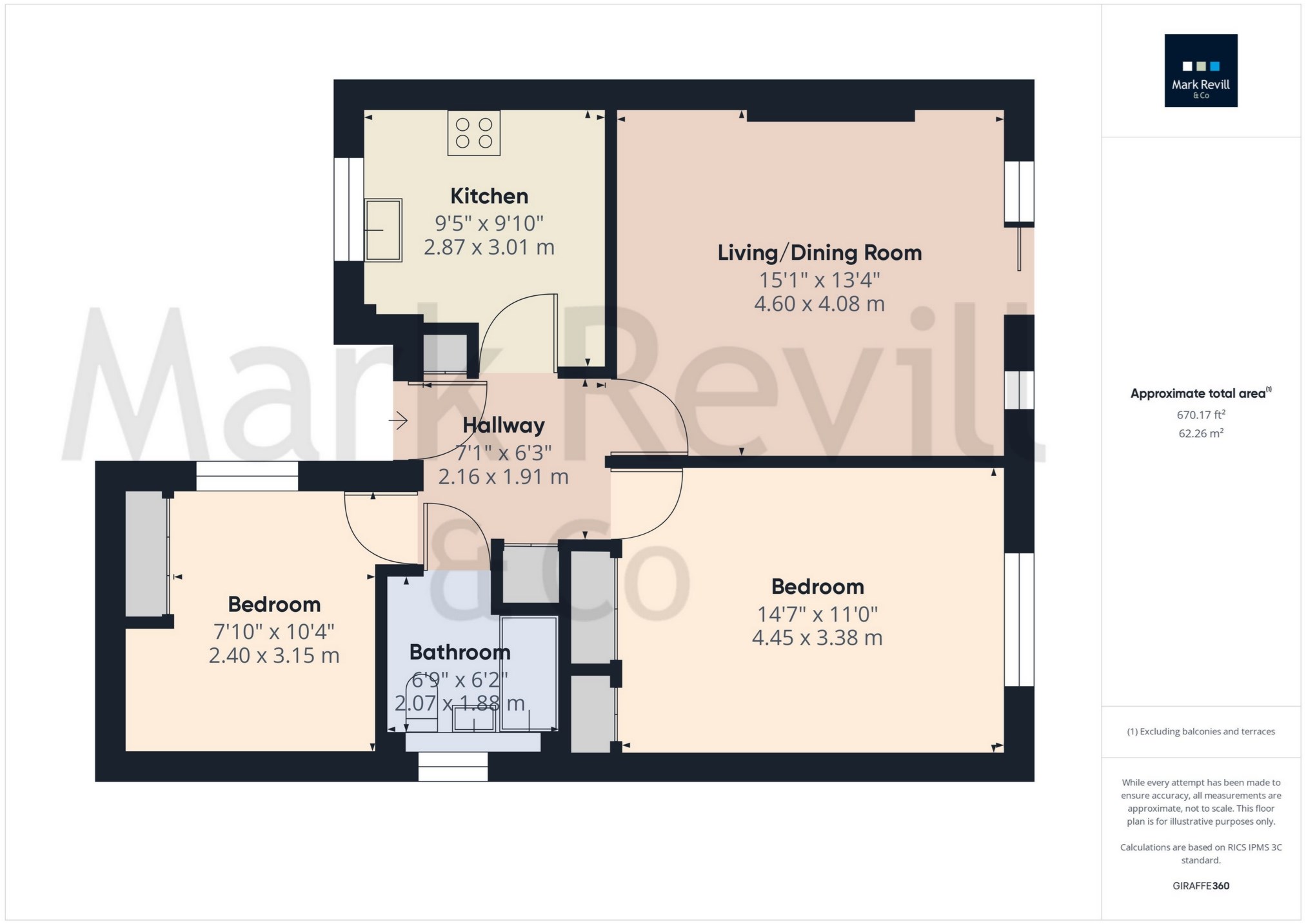 Tel: 01444 484564
Tel: 01444 484564
Harvest Close, Lindfield, RH16
Under Offer - Freehold - Guide £385,000
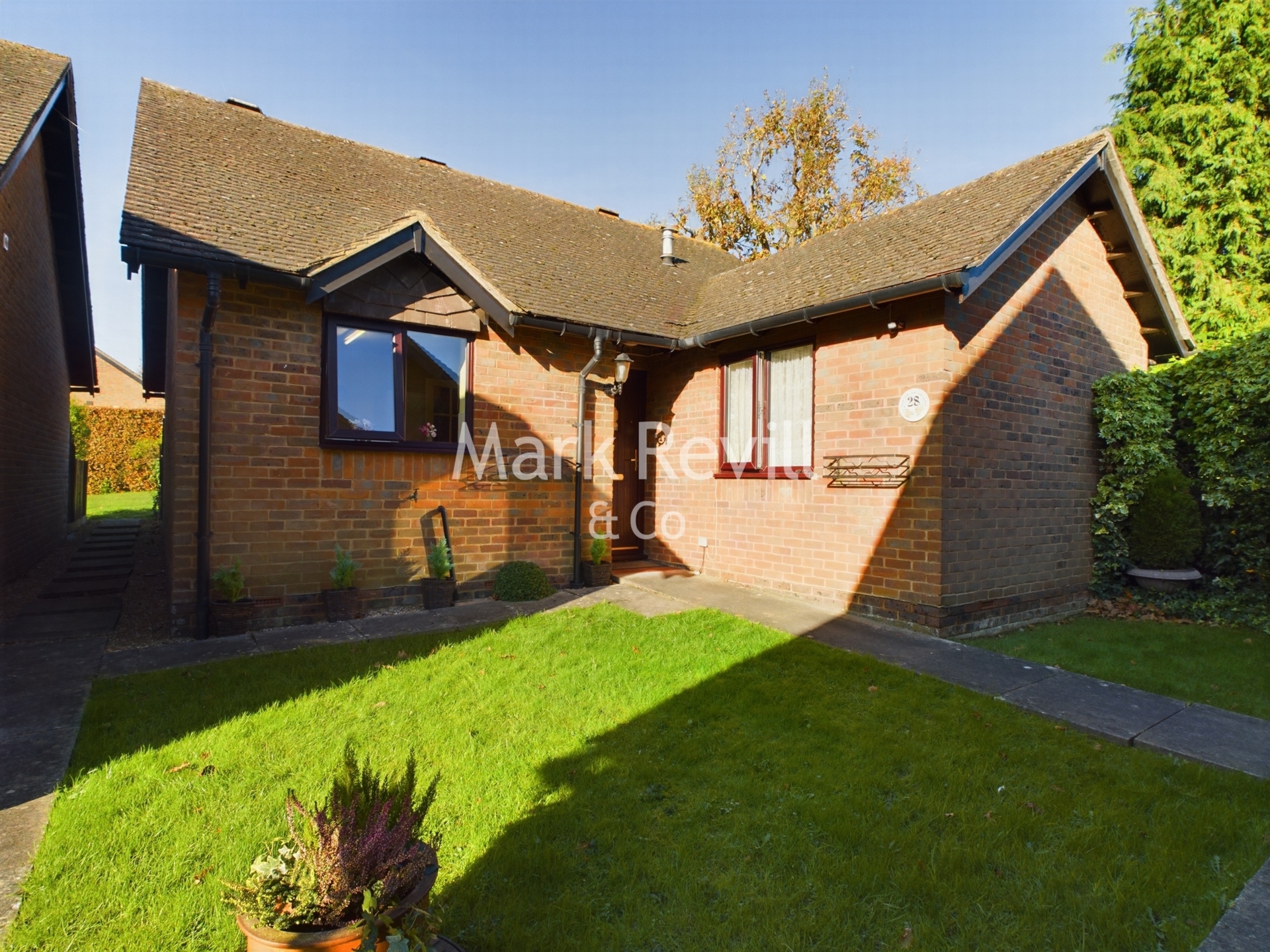
2 Bedrooms, 1 Reception, 1 Bathroom, Retirement, Freehold
An attractive detached retirement bungalow forming part of a sought after development. The bungalow has gas central heating and double double glazing, features include a living room, a kitchen, a bathroom and 2 good size bedrooms, the main bedroom being large enough to add an en-suite. Outside there is a private west facing patio and an allocated parking space. Harvest Close has the benefit of a full external maintenance programme, a resident manager and a 24 hour emergency call system.
Situated in this quiet cul-de-sac just a short walk of Lindfield's picturesque and historic High Street offering a good range of traditional shops, post office, churches, inns and a modern medical centre. Haywards Heath is about 1.5 miles distant offering a wider range of shops, several restaurants and a main line station.
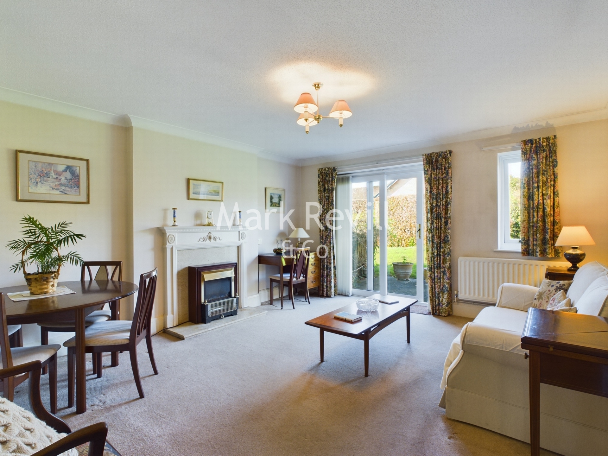
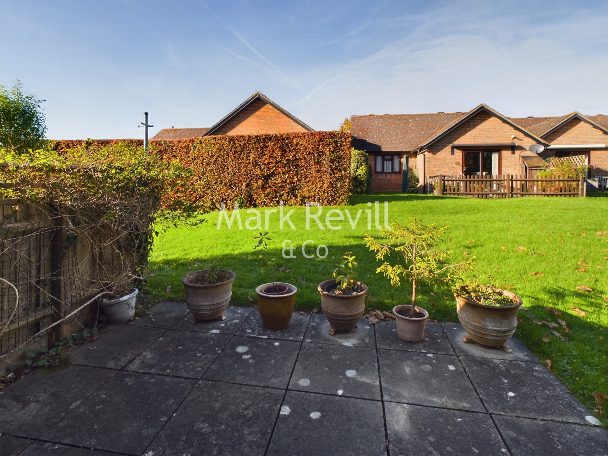
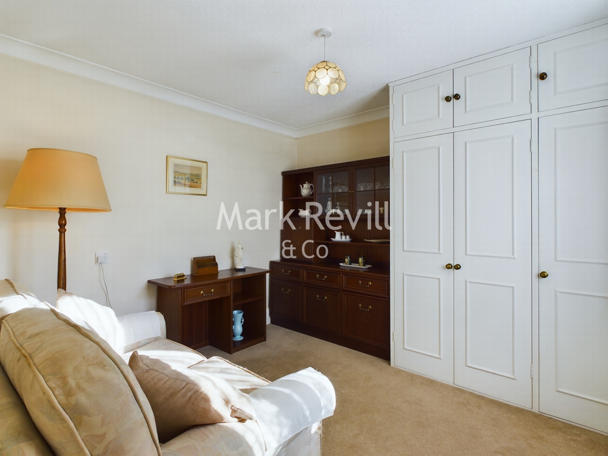
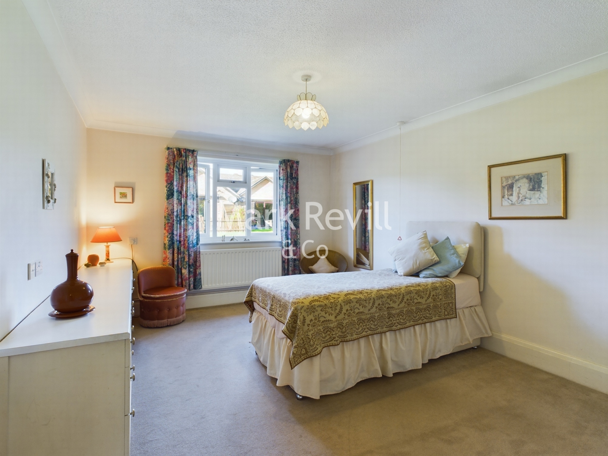
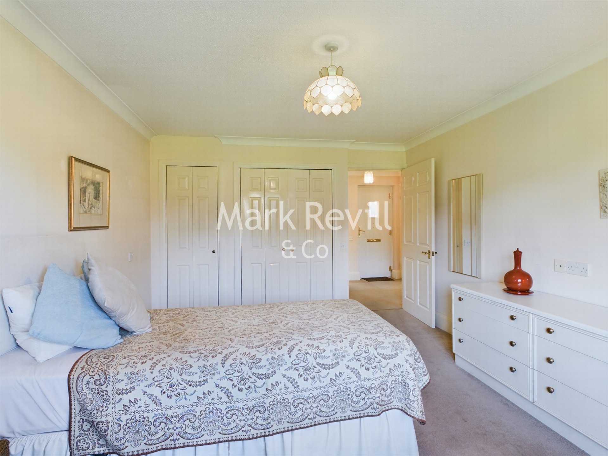
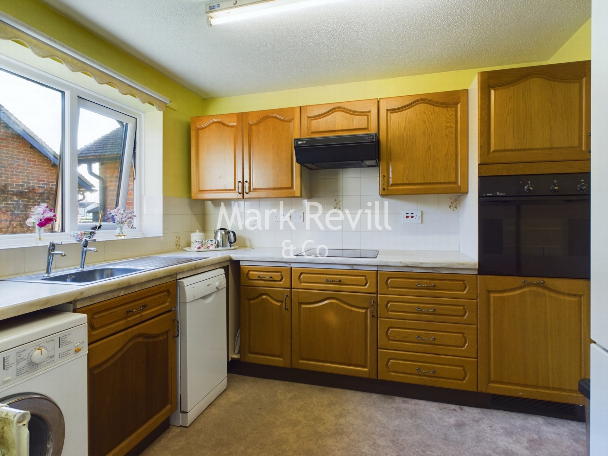
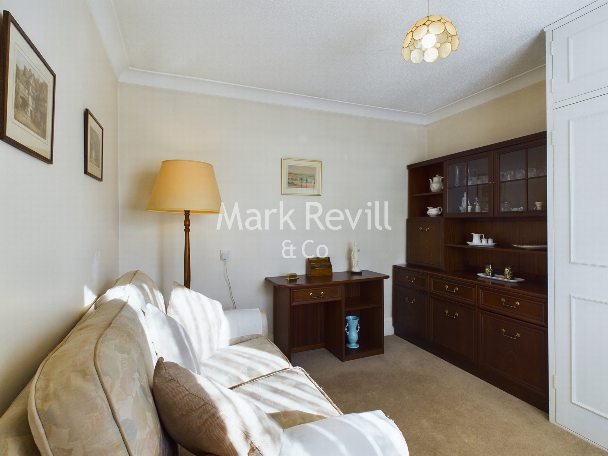
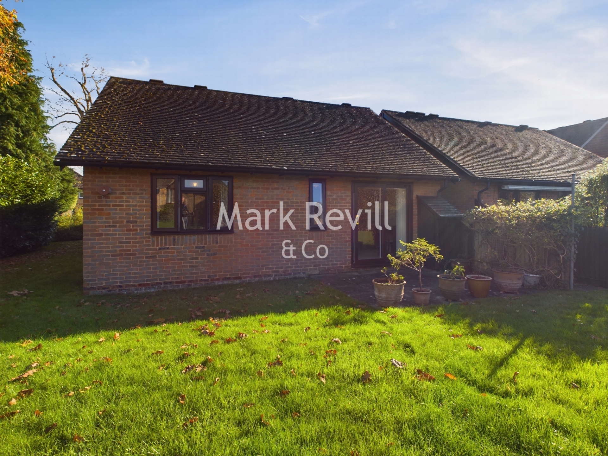
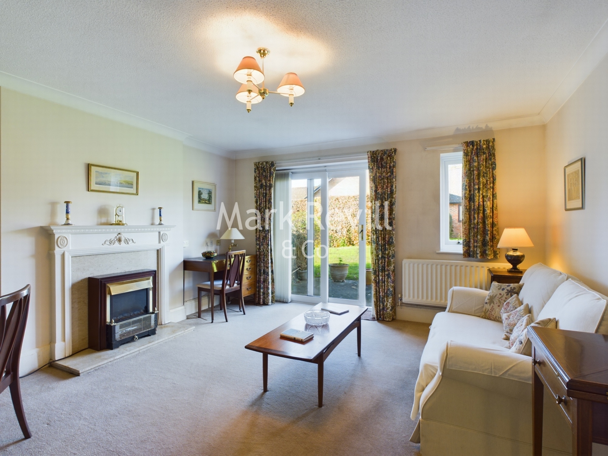
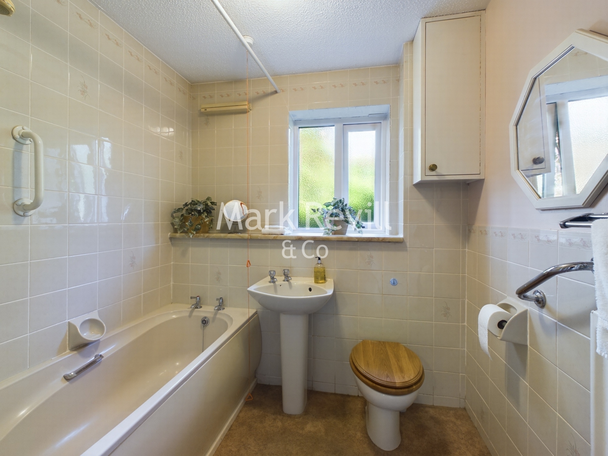
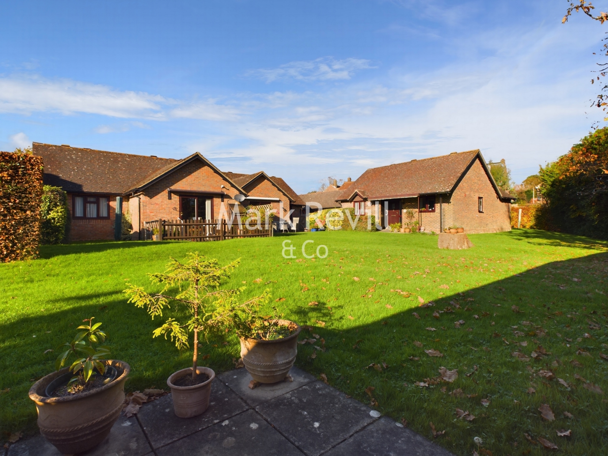
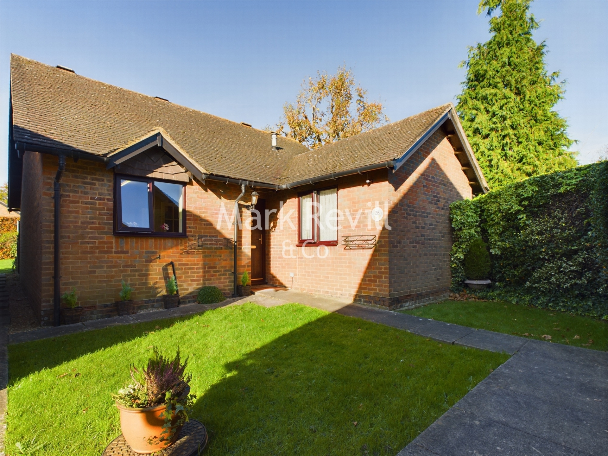
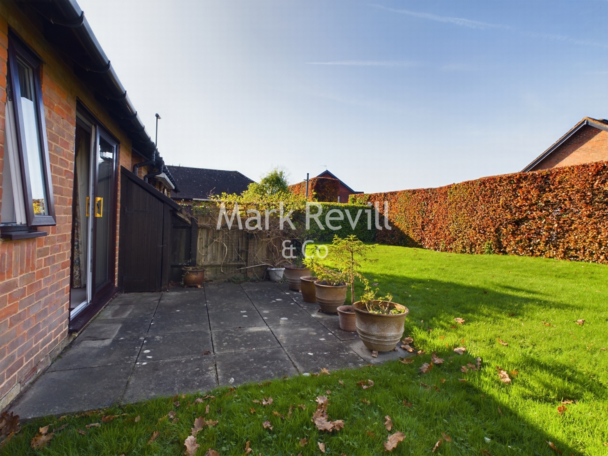
| Covered Entrance Porch | Outside light point. Quarry tiled floor. Cottage style front door to:- | |||
| Entrance Hall | Built-in cloaks cupboard. Drop down hatch to roof space. Emergency CallsSystem. Cupboard housing gas combination boiler. | |||
| Living Room | 15'0" x 13'4" (4.57m x 4.06m) Classical style fireplace surround with marble insert and hearth. Adjoining gas point. Radiator. T.V. aerial point. Emergency Call System. 2 wall light points. Double glazed sliding patio doors to terrace. | |||
| Oak Kitchen | 9'10" x 9'6" (3.00m x 2.90m) Fitted in Oak fronted units comprising work surface with inset stainless steel sink unit with drawers, cupboards and plumbing under for washing machine. Fitted wall cupboards with inset electric hob with extractor hood able and drawers and cupboards below. Built-in electric oven with cupboard above and below. Fitted wall cupboards. Space for breakfast table. Radiator. Part tiled walls. Space for upright fridge freezer. Tall larder cupboard. | |||
| Bedroom 1 | 14'9" x 11'1" (4.50m x 3.38m) Radiator. Built-in triple wardrobe/storage cupboards with bi-fold doors. Telephone point. Emergency Call System. | |||
| Bedroom 2 | 10'4" x 9'9" plus door recess (3.15m x 2.97m) Radiator. Fitted triple wardrobe/storage cupboards with cupboards above. | |||
| Bathroom | Suite comprising enclosed panelled bath with fitted shower unit in fully tiled surround. Pedestal wash hand basin. Low level W.C. Radiator. Shaver/light fitting. Window. |
42 High Street<br>Lindfield<br>West Sussex<br>RH16 2HL
