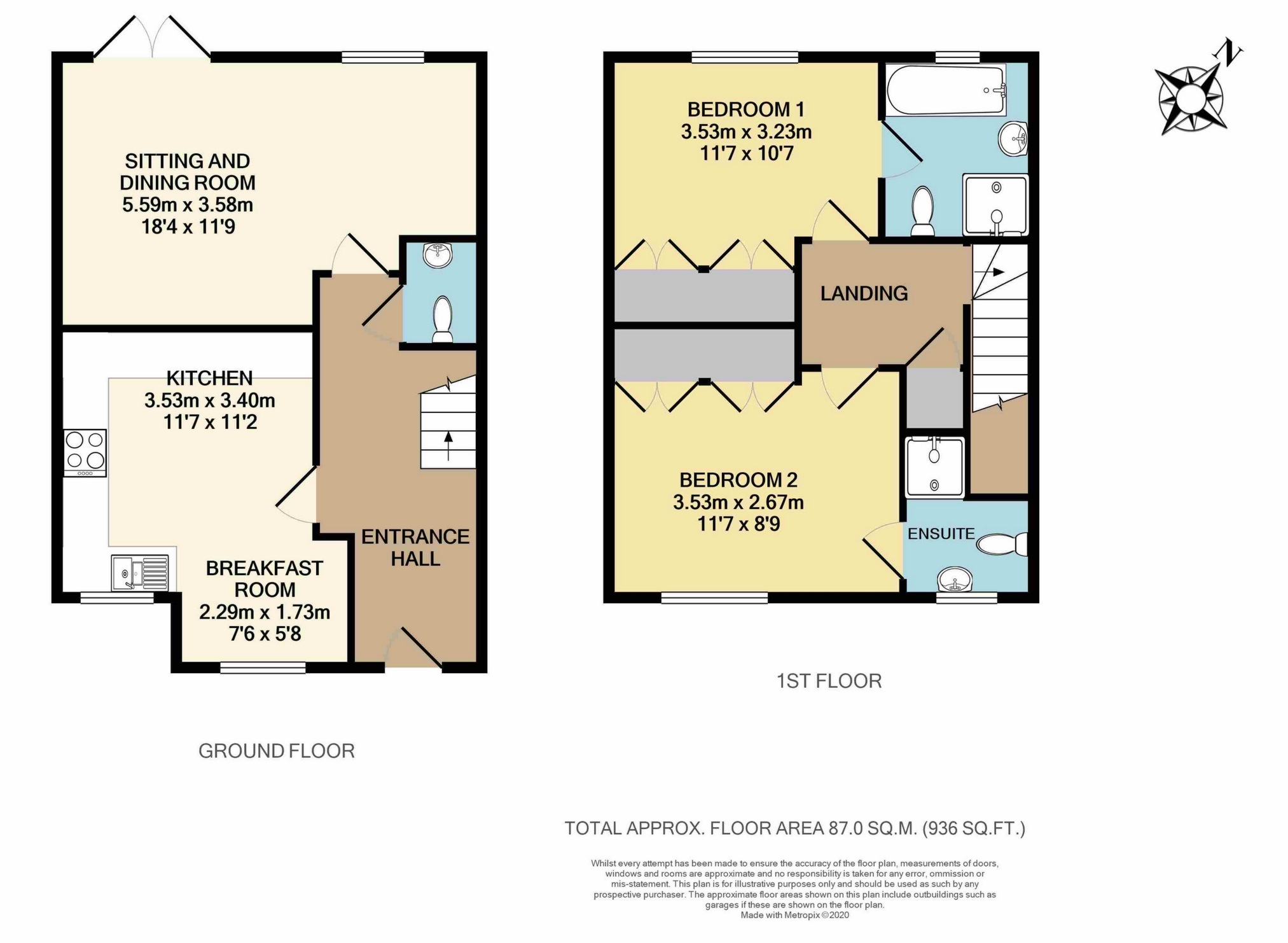 Tel: 01444 417714
Tel: 01444 417714
Priory Way, Haywards Heath, RH16
Sold - Freehold - £325,000
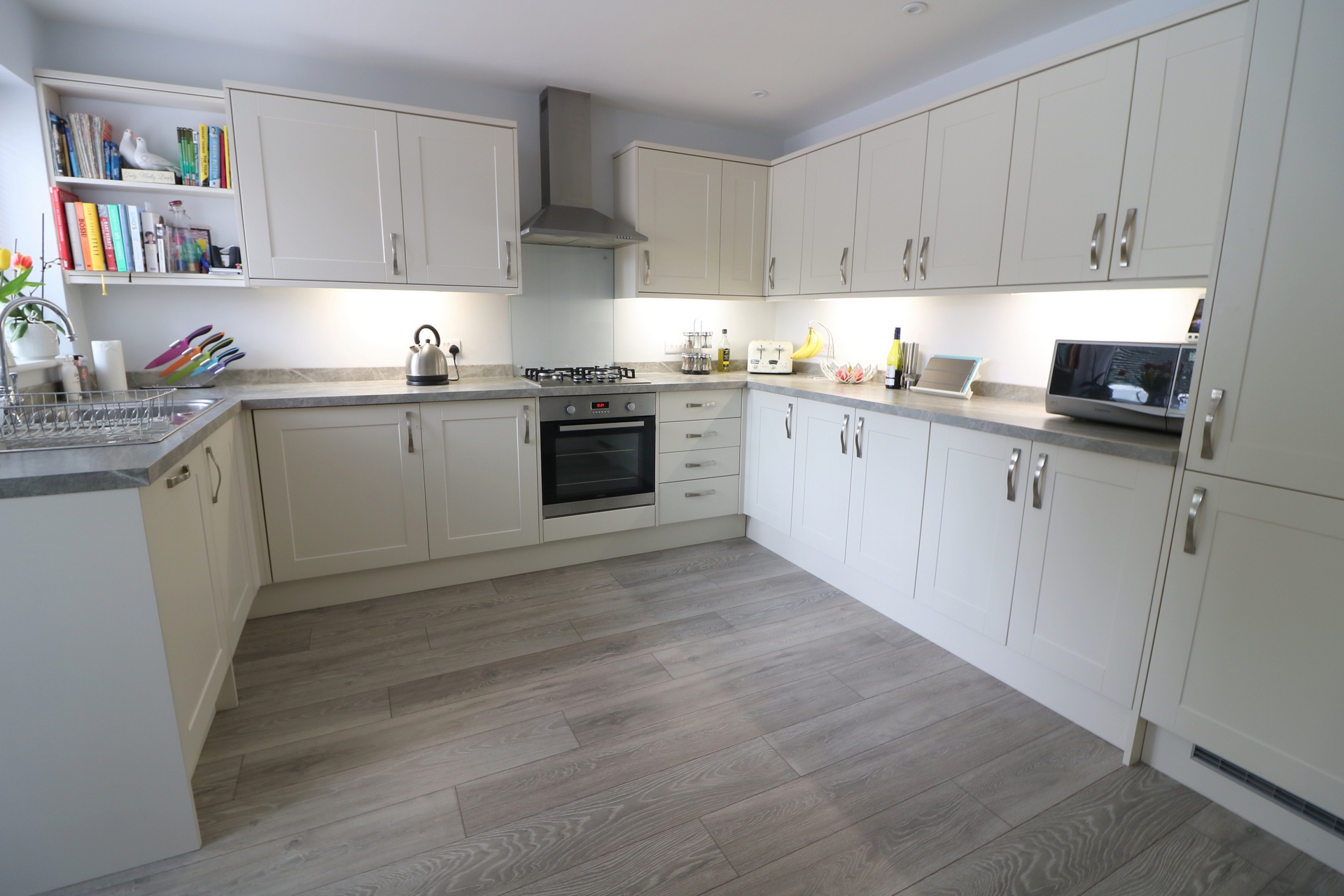
2 Bedrooms, 1 Reception, 2 Bathrooms, House Semi, Freehold
This excellent recently built semi-detached house constructed and finished to an extremely high specification in 2016 offers bright and well-designed accommodation. The house features a large comprehensively fitted kitchen with breakfast room complete with appliances, a fine sitting and dining room with doors opening to the rear garden, downstairs cloakroom, 2 double bedrooms both with en suite shower/bathroom. The property has the benefit of gas central heating (combination boiler) and double glazing, there is a block paved double width drive to the front offering parking for 2 vehicles and the easily managed paved rear garden enjoys a westerly aspect. The property also has the remainder of a 10 year NHBC warranty.
Situated in this much favoured central location just a short walk to the town centre offering a wide range of shops, an array of restaurants in The Broadway and Victoria Park with its tennis courts. Haywards Heath main line station is close at hand providing a fast and frequent service to London (Victoria/London Bridge 42-45 minutes) and the town has a modern leisure centre, a Waitrose and Sainsbury's superstore. There are several well regarded schools in the locality, the A23 lies about 5 miles to the west giving direct access to the motorway network, Gatwick Airport is 14 miles to the north and the cosmopolitan city of Brighton and the coast is 14.2 miles to the south. The South Downs National Park and Ashdown Forest are within an easy drive both offering a beautiful natural venue for countryside walking.
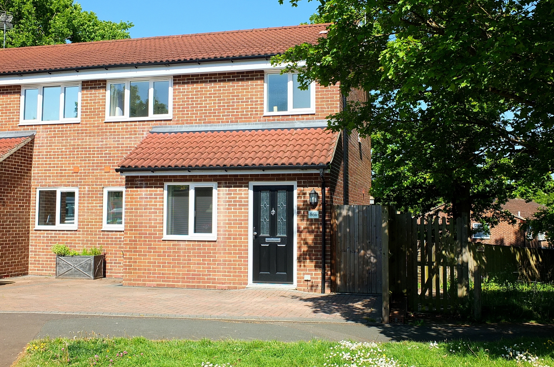
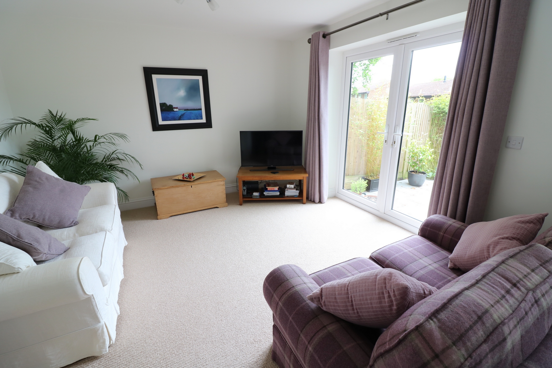
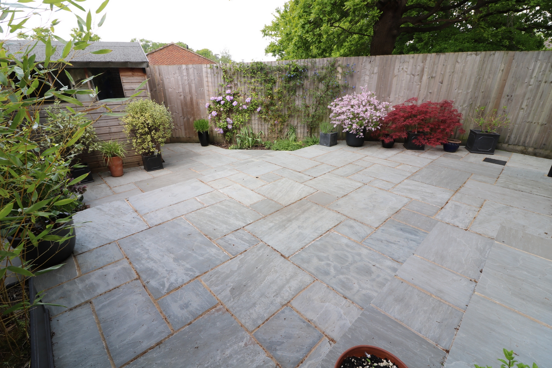
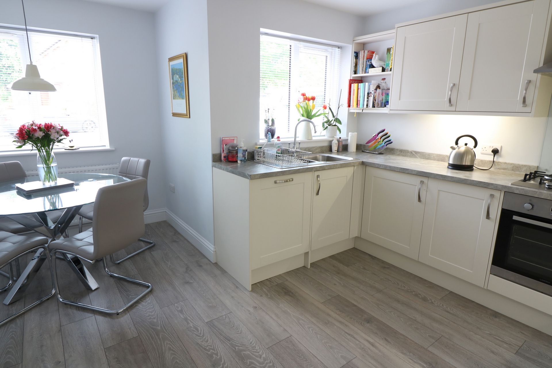
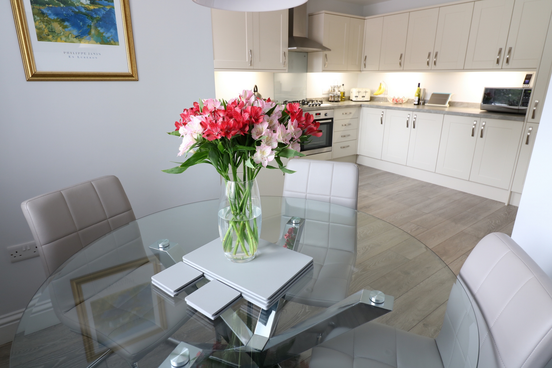
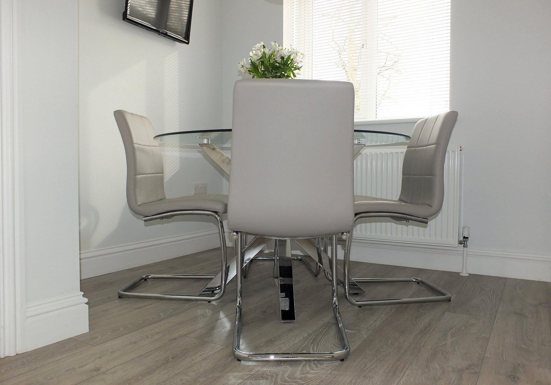
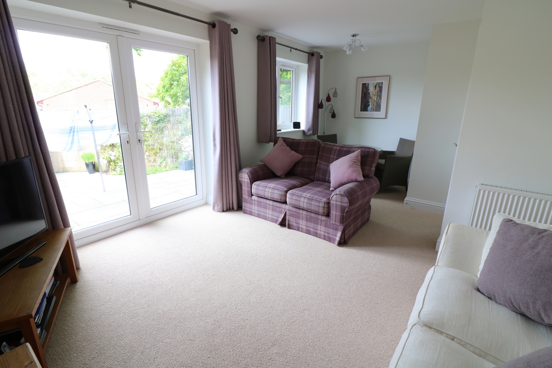
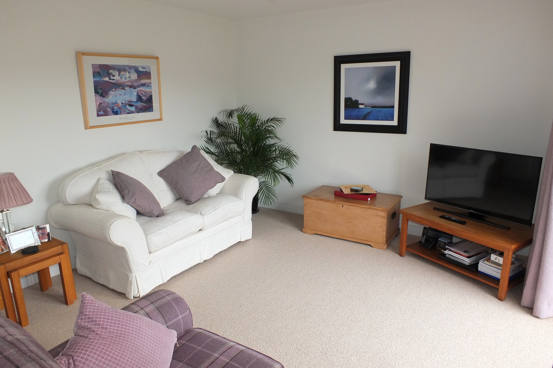
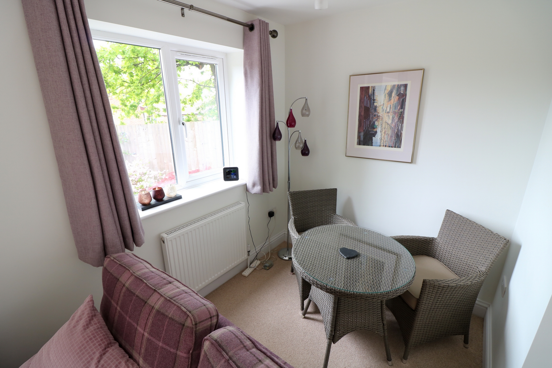
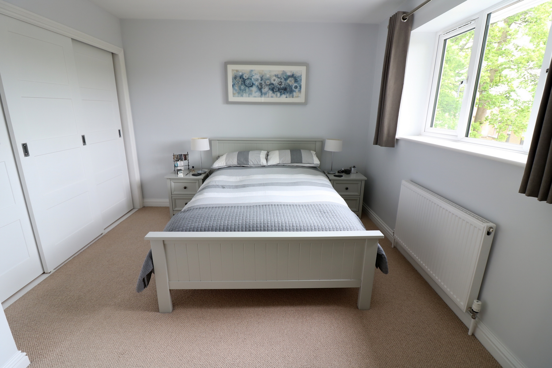
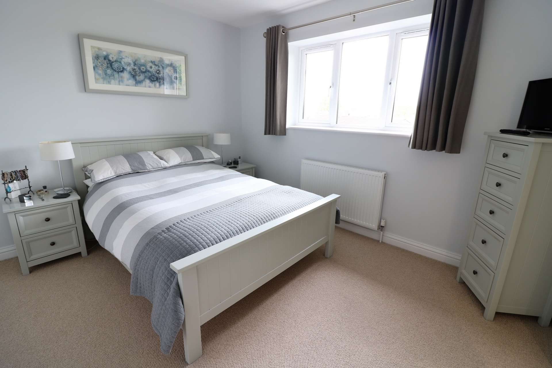
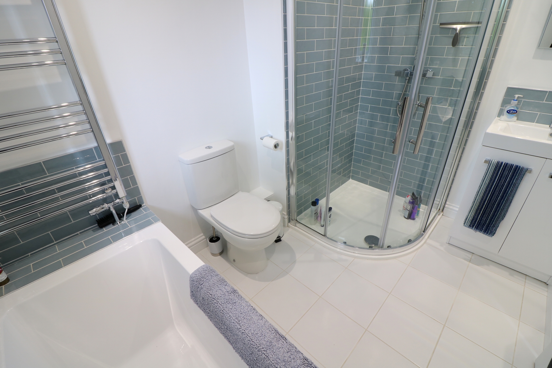
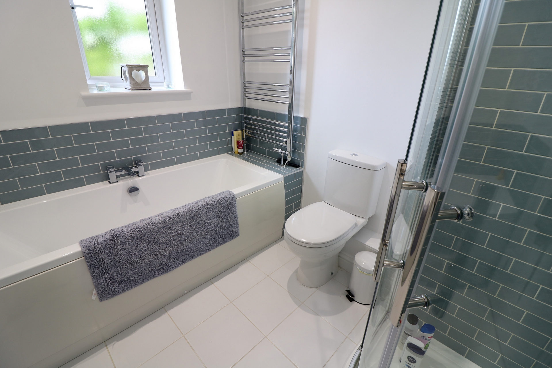
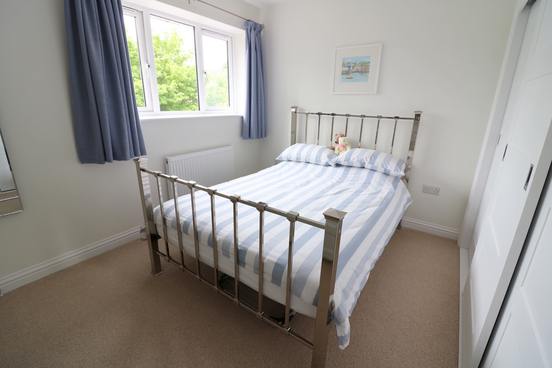
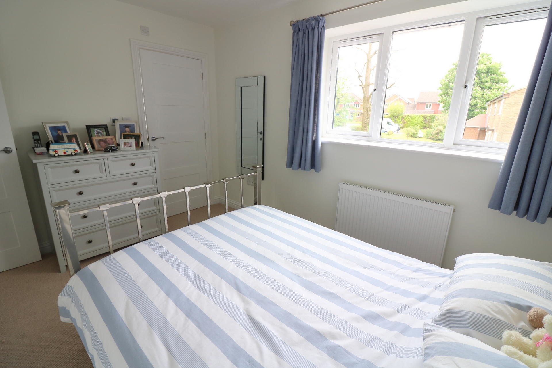
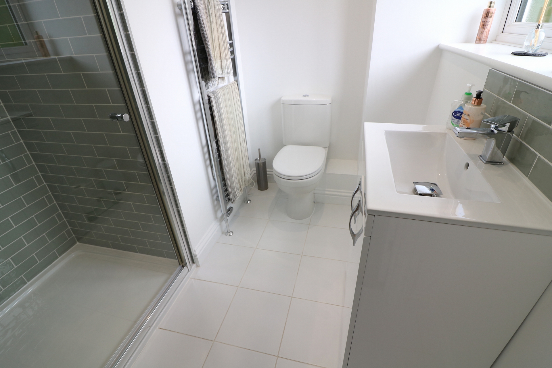
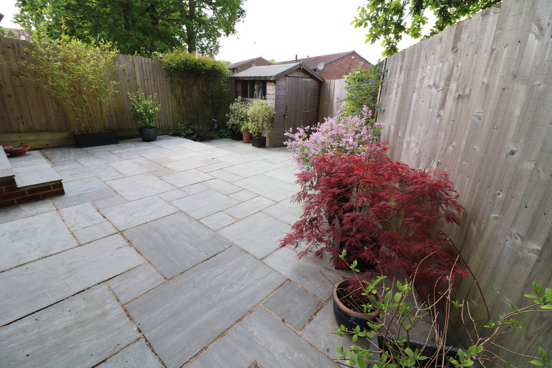

GROUND FLOOR | ||||
| Entrance Hall | Attractive double glazed panelled composite front door. Good size understairs storage cupboard. Radiator. Ceiling downlighters. Stairs to first floor. | |||
| Cloakroom | Close coupled wc and basin with single lever mixer tap, tiled splashback and cupboard beneath. Extractor fan. Radiator. Ceiling downlighters. Tiled floor. | |||
| Sitting and Dining Room | 18'4" x 11'9" (5.59m x 3.58m) narrowing to 6'8" (2.03m) Enjoying a westerly aspect and an outlook over the garden. TV aerial point. Double glazed window. 2 radiators. Double glazed casement doors to rear garden. | |||
| Excellent Kitchen with Breakfast Room | Limed oak effect laminate flooring. | |||
| Kitchen | 11'7" x 11'2" (3.53m x 3.40m) Comprehensively fitted with an attractive range of shaker style units with laminate work surfaces and upstands comprising inset stainless steel bowl and a half sink with mixer tap, extensive work surfaces to three sides with numerous cupboards, drawers, integrated washing machine and dishwasher beneath. Built-in brushed steel electric oven, matching 4 ring gas hob, glass splashback and brushed steel extractor hood over. Range of wall cupboards and corner shelf unit, further range of wall cupboards. Integrated tall fridge and freezer. Work top lighting. Double glazed window. Ceiling downlighters. | |||
| Breakfast Room | 7'6" x 5'8" (2.29m x 1.73m) Wall mounted TV aerial point. Double glazed window. Radiator. | |||
FIRST FLOOR | ||||
| Landing | Hatch with pull down timber ladder to well insulated and part floor boarded loft space housing Glow-worm gas combination boiler. Built-in slatted shelved linen cupboard with electric bar heater. Double glazed window. Radiator. Ceiling downlighters. | |||
| Bedroom 1 | 11'7" x 10'7" (3.53m x 3.23m) Large built-in triple wardrobe incorporating hanging rails and shelving with sliding doors. TV aerial point. Double glazed window. Radiator. | |||
| En Suite Bathroom with Shower | White suite comprising bath with mixer tap, tiled surround, fully tiled glazed shower with rain water and hand held fitments, basin with single lever mixer tap, tiled splashback and cupboard beneath, close coupled wc. Heated chromium ladder towel warmer/radiator. Shaver point. Extractor fan. Double glazed window. Ceiling downlighters. Electrically heated tiled floor. | |||
| Bedroom 2 | 11'7" x 8'9" (3.53m x 2.67m) plus door recess Large built-in triple wardrobe incorporating hanging rails and shelving with sliding doors. Double glazed window. Radiator. | |||
| En Suite Shower Room | White suite comprising fully tiled shower with rain water and hand held fitments, glazed door, basin with single lever mixer tap, tiled splashback and cupboard beneath, close coupled wc. Heated chromium ladder towel warmer/radiator. Shaver point. Extractor fan. Double glazed window. Ceiling downlighters. Electrically heated tiled floor. | |||
OUTSIDE | ||||
| Block Paved Double Width Drive | Offering parking for 2 vehicles. Outside light, water tap and power point. | |||
| Easily Managed Rear Garden | Hard landscaped, arranged with Indian stone paved terrace with well stocked herbaceous borders containing flowers and shrubs including jasmine, clematis, etc. Timber shed. Outside light. Side access with outside light and gate to front. | |||
| Estate Agents Act 1979. | Declaration of Personal Interest - The owner is a director of Mark Revill & Co Limited. | |||
| Note: | The property shares the use of a pump for waste water, maintenance cost is about £90 per annum. |
143 South Road<br>Haywards Heath<br>West Sussex<br>RH16 4LY
