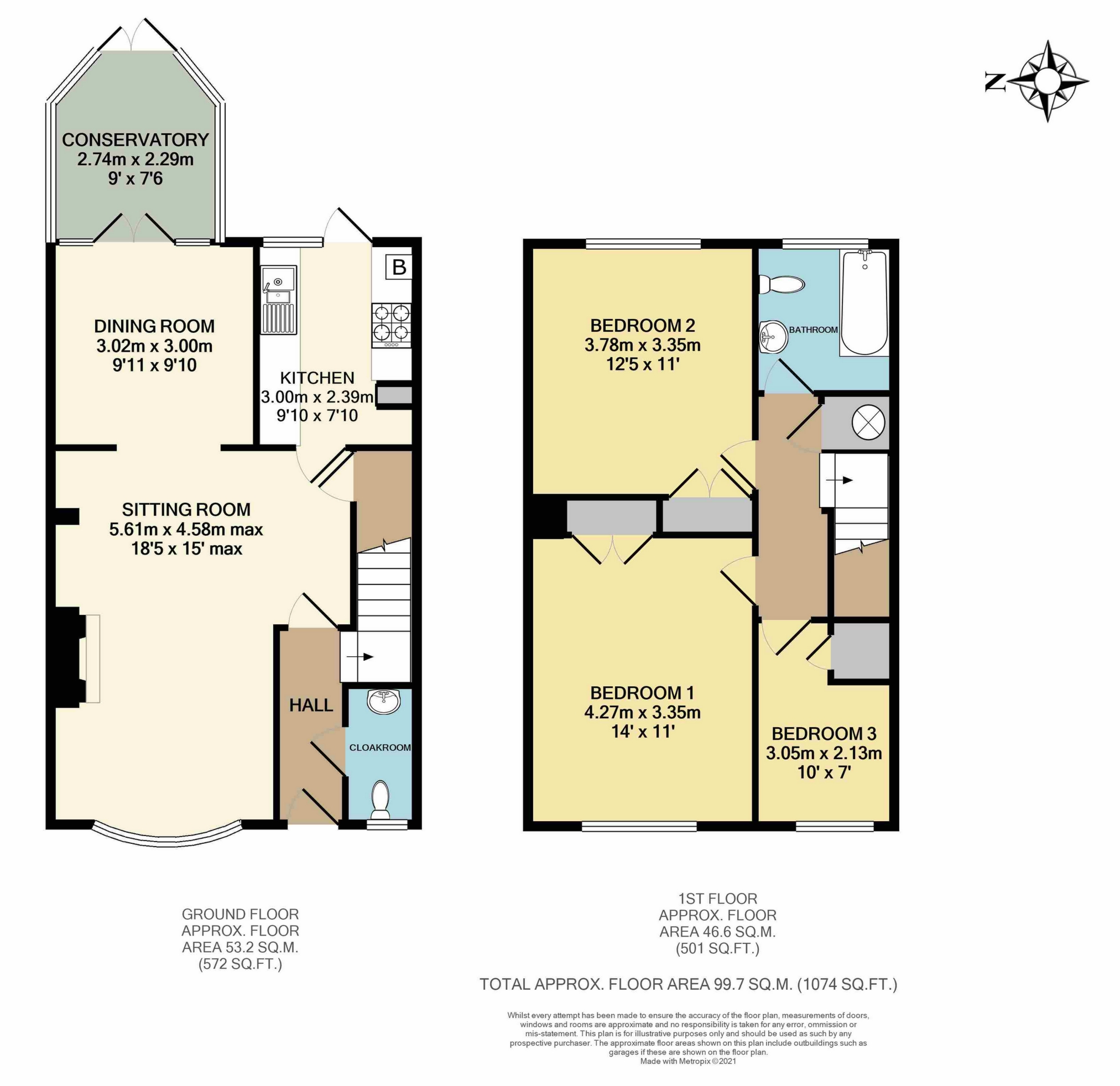 Tel: 01444 417714
Tel: 01444 417714
Northern Breach, High Street, Cuckfield, RH17
Sold - Freehold - Guide Price £500,000
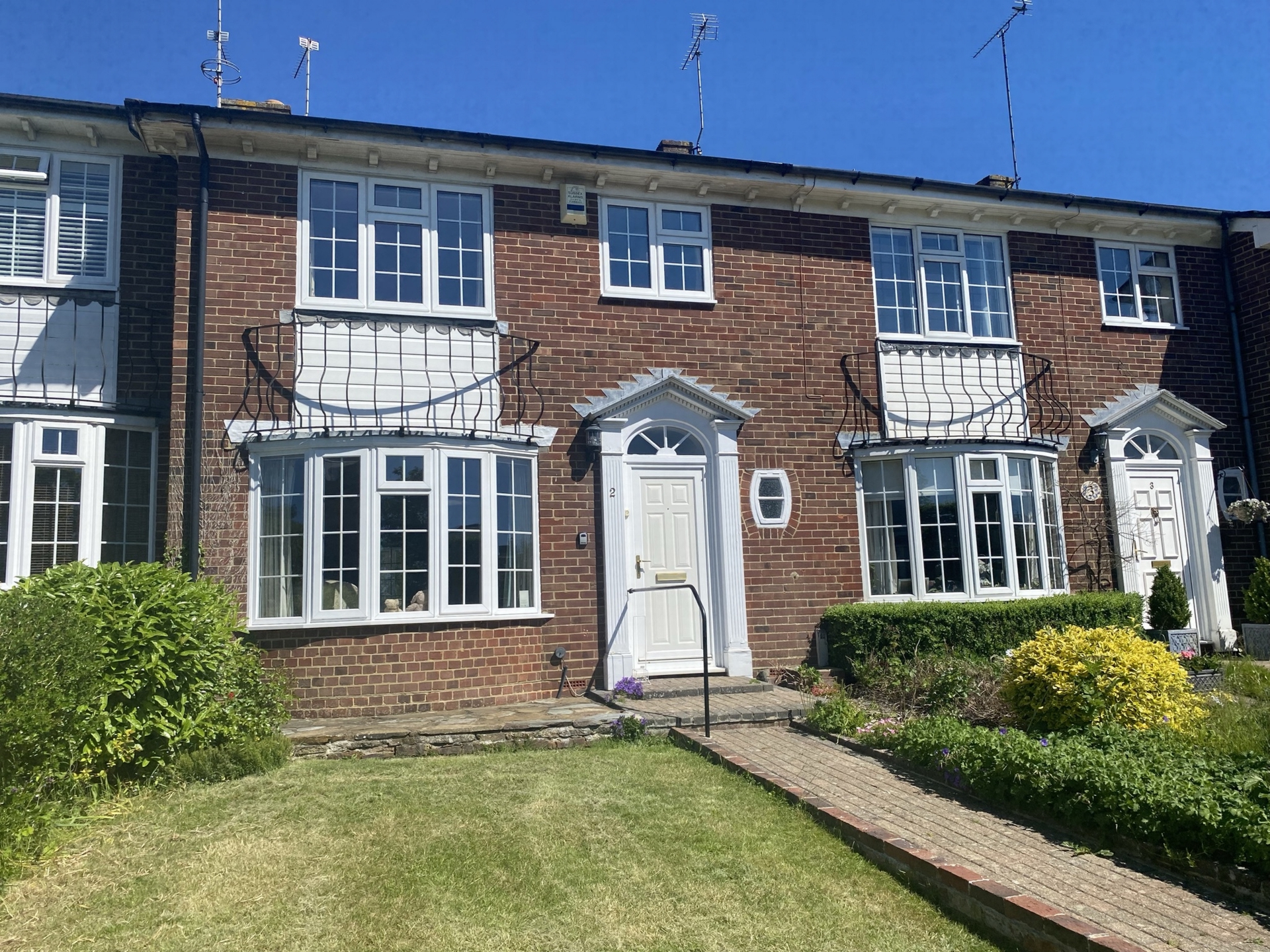
3 Bedrooms, 2 Receptions, 1 Bathroom, House Semi, Freehold
TThis most attractive bow fronted Regency style village house offers bright and spacious accommodation arranged over two floors. The property enjoys an enviable position set well back from the road having the benefit of a garage and a delightful 80 foot exceptionally well tended rear garden arranged mainly as lawn with well stocked herbaceous borders. The accommodation has the benefit of gas fired central heating and double glazed replacement windows throughout and incorporates 3 bedrooms, a refitted bathroom with white suite, a splendid sitting room (18'5 x 15'1) with opening to a dining room, double glazed conservatory and a kitchen complete with oven and hob.
Northern Breach lies adjacent to the High Street just a short walk to Cuckfield's historic village with its parish church, good local shops and amenities. Haywards Heath lies 2 miles to the east with its mainline station offering a fast and frequent service to central London (Victoria/London Bridge 42-45 minutes), a comprehensive range of shops, an array of restaurants, a modern leisure complex, Sainsbury's and Waitrose superstores. The A23 lies 2.6 miles to the west providing a direct route to the motorway network, Gatwick Airport is 12 miles to the north and the cosmopolitan city of Brighton and the coast is 17 miles to the south. The South Downs National Park and Ashdown Forest are both within an easy drive offering beautiful natural venues for countryside walking.
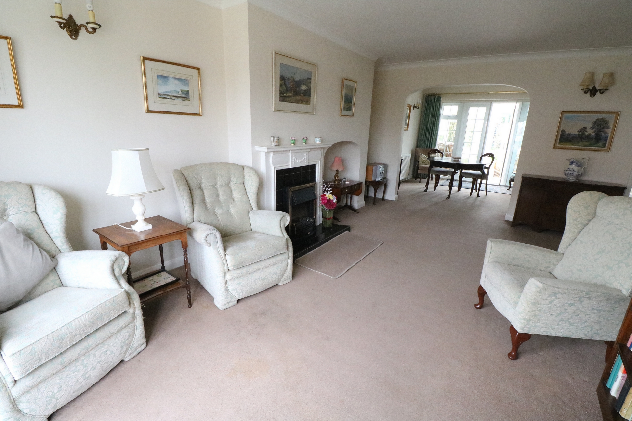
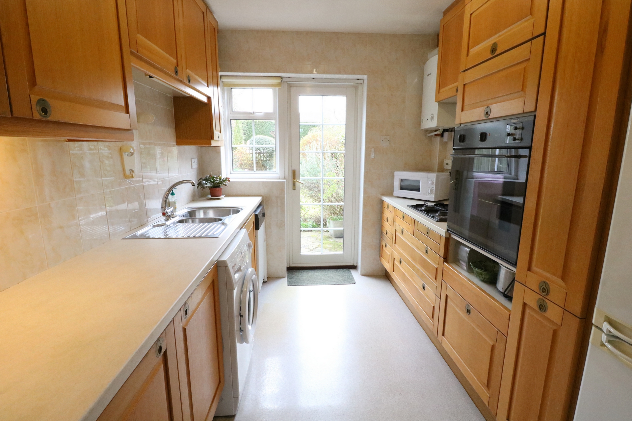
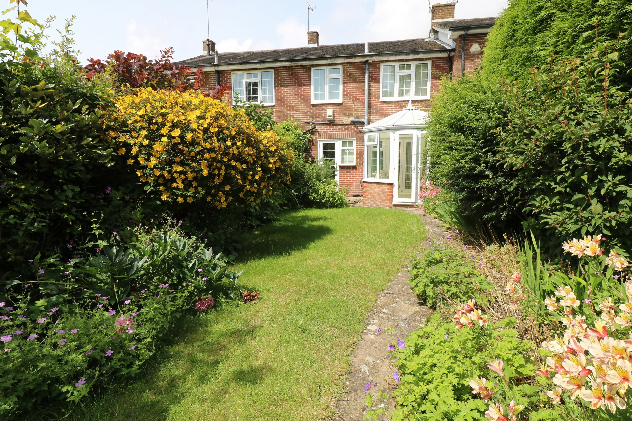
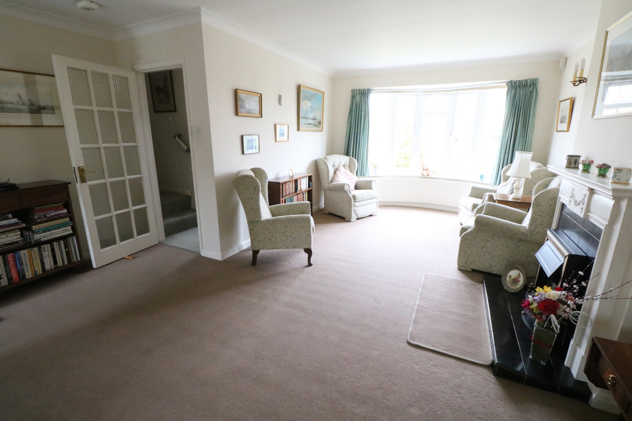
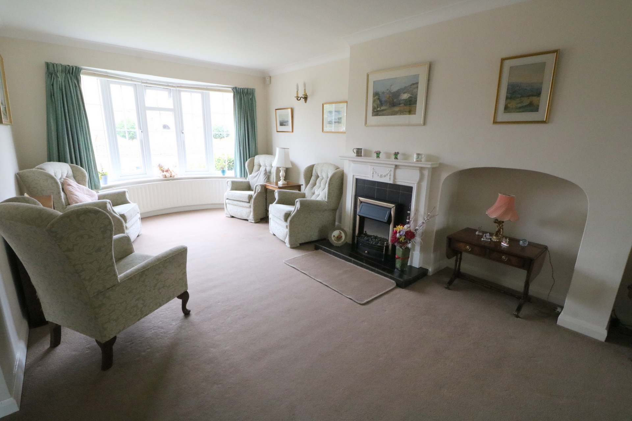
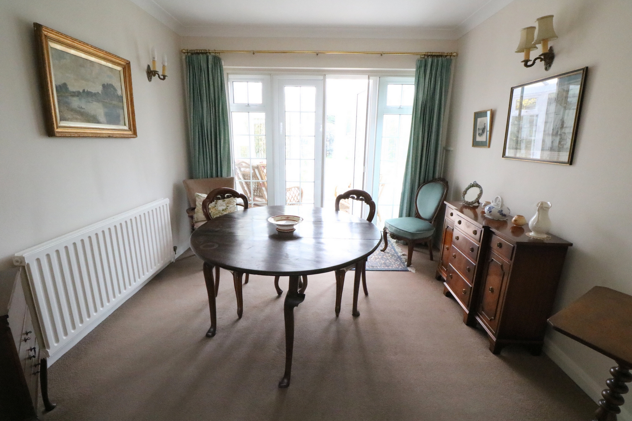
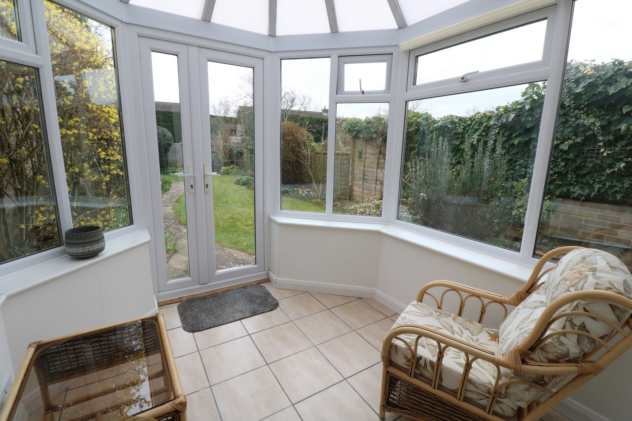
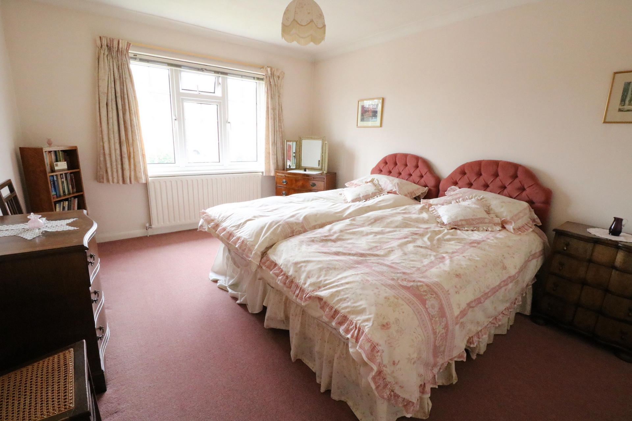
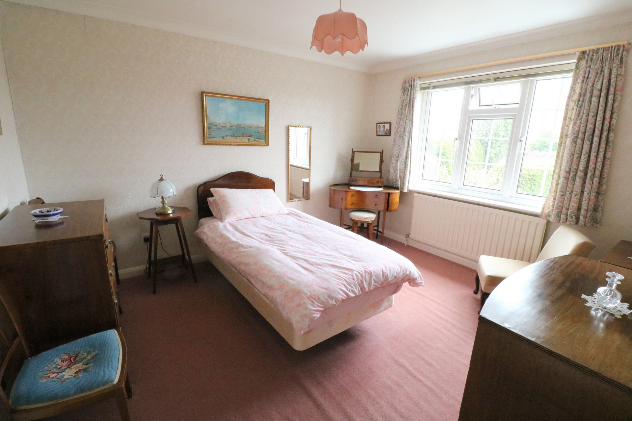
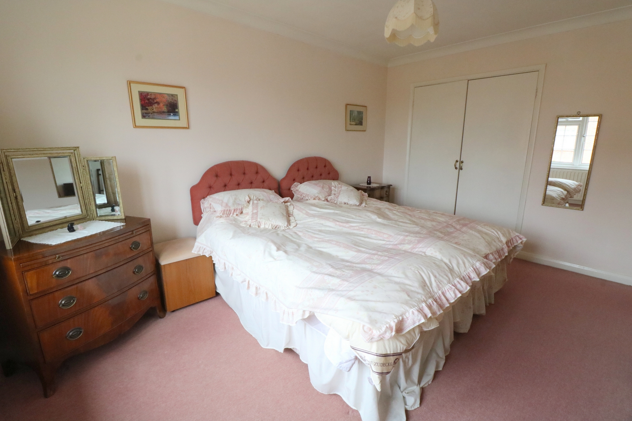
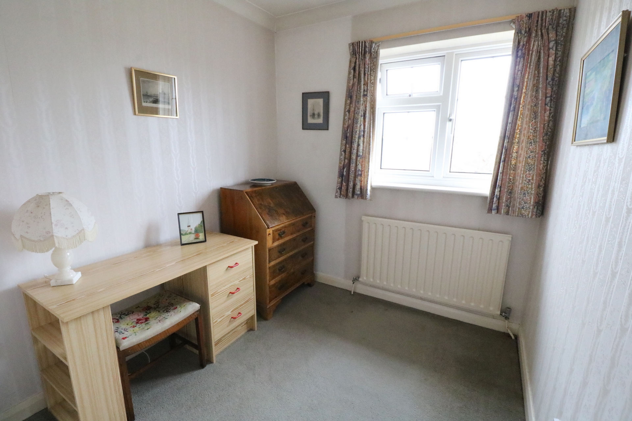
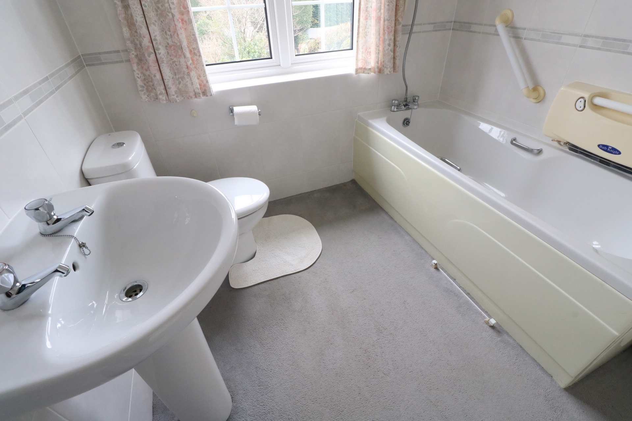
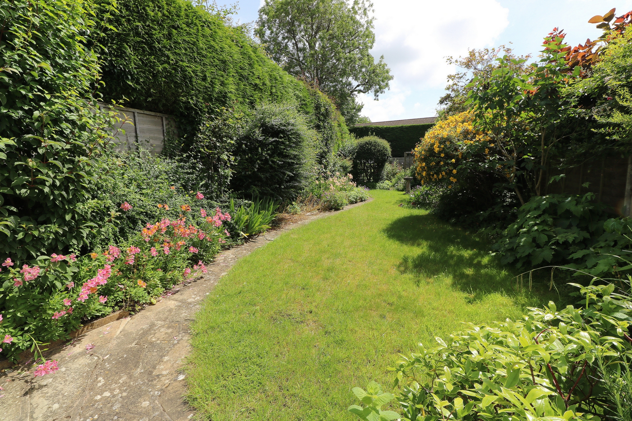

GROUND FLOOR | ||||
| | Attractive period style portico. Regency style uPVC panelled front door to: | |||
| Hall | Radiator. Stairs to first floor. | |||
| Cloakroom | Close coupled wc and basin. Radiator. | |||
| Sitting Room | 18'5" x 11'11" (5.61m x 3.63m) widening to 15'1" (4.85m) Attractive Adam style fireplace with decorative painted timber surround, tiled insert and hearth. Wide double glazed bow window to front. 3 wall light points. Good size understairs coats/store cupboard with light point, electric meter and trip switches. Wide archway to: | |||
| Dining Room | 9'11" x 9'10" (3.02m x 3.00m) 3 wall light points. Radiator. Secondary double glazed window. Double glazed casement doors to: | |||
| Double Glazed Conservatory | 9' x 7'6" (2.74m x 2.29m) Double glazed on three sides with vaulted polycarbonate roof and double glazed doors to rear garden. Electric panel heater. Tiled floor. | |||
| Kitchen | 9'10" x 7'10" (3.00m x 2.39m) Well fitted with attractive range of timber fronted units comprising inset stainless steel bowl and a half sink with mixer tap, adjacent worktop, cupboards, washing machine and dishwasher under. Matching worktop with fitted 4 ring gas hob, range of drawers and pan drawers under. Housing for built-in oven, cupboard under and over. Tall pull out shelved unit. Recess for upright fridge/freezer, cupboard over. Range of wall cupboards including shelved unit. Worktop lighting. Wall mounted Worcester gas boiler. Fully tiled walls. Vinyl flooring. Double glazed door to rear garden. | |||
FIRST FLOOR | ||||
| Landing | Hatch with pull down ladder to loft space. Built-in airing cupboard with lagged hot water tank and slatted shelving. | |||
| Bedroom 1 | 14' x 11' (4.27m x 3.35m) Built-in double wardrobe. Double glazed window. Radiator. | |||
| Bedroom 2 | 12'5" x 11' (3.78m x 3.35m) Built-in double wardrobe. Double glazed window. Radiator. | |||
| Bedroom 3 | 10' x 7' (3.05m x 2.13m) Built-in wardrobe/storage cupboard. Wall light point. Double glazed window. Radiator. | |||
| Bathroom | White suite comprising bath with mixer tap and shower attachment, shower rail, bath seat, pedestal basin, close coupled wc. 2 wall cupboards with mirror doors, small strip light. Double glazed window. Radiator. Half tiled walls. | |||
OUTSIDE | ||||
| Garage | Located close by with electrically operated up and over door. Light, power and water supply. Path and gate to rear garden.
| |||
| Front Garden | Neatly laid to lawn with flower border, hedge to front boundary, block paved path with adjacent rose and shrub border. | |||
| Lovely Rear Garden | About 80 feet (24.38m) in length. Arranged mainly as shaped lawn with curved natural stone paved path and flanked by shaped herbaceous borders containing a wide variety of colourful flowers, plants and shrubs including hydrangeas, roses, geraniums, lavender, forsythia etc. Paved patio adjacent to the house and a kitchen garden area at the far end separated by trellis fencing with lawn, shrub bed and greenhouse. The garden is fully enclosed by timber fencing.
|
143 South Road<br>Haywards Heath<br>West Sussex<br>RH16 4LY
