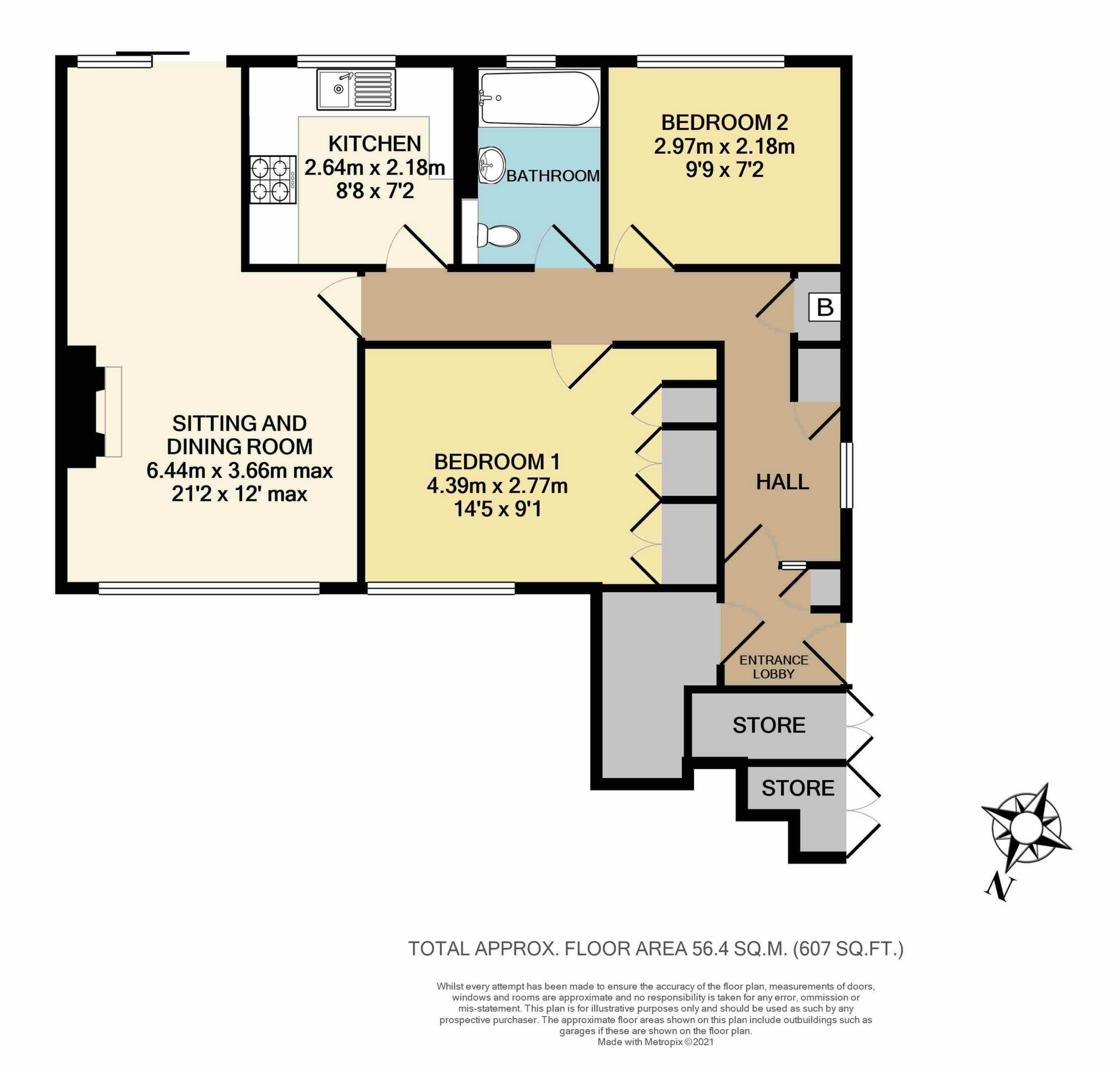 Tel: 01444 484564
Tel: 01444 484564
Pelham Road, Lindfield, Haywards Heath, RH16
Sold - Long Lease - Guide Price £285,000
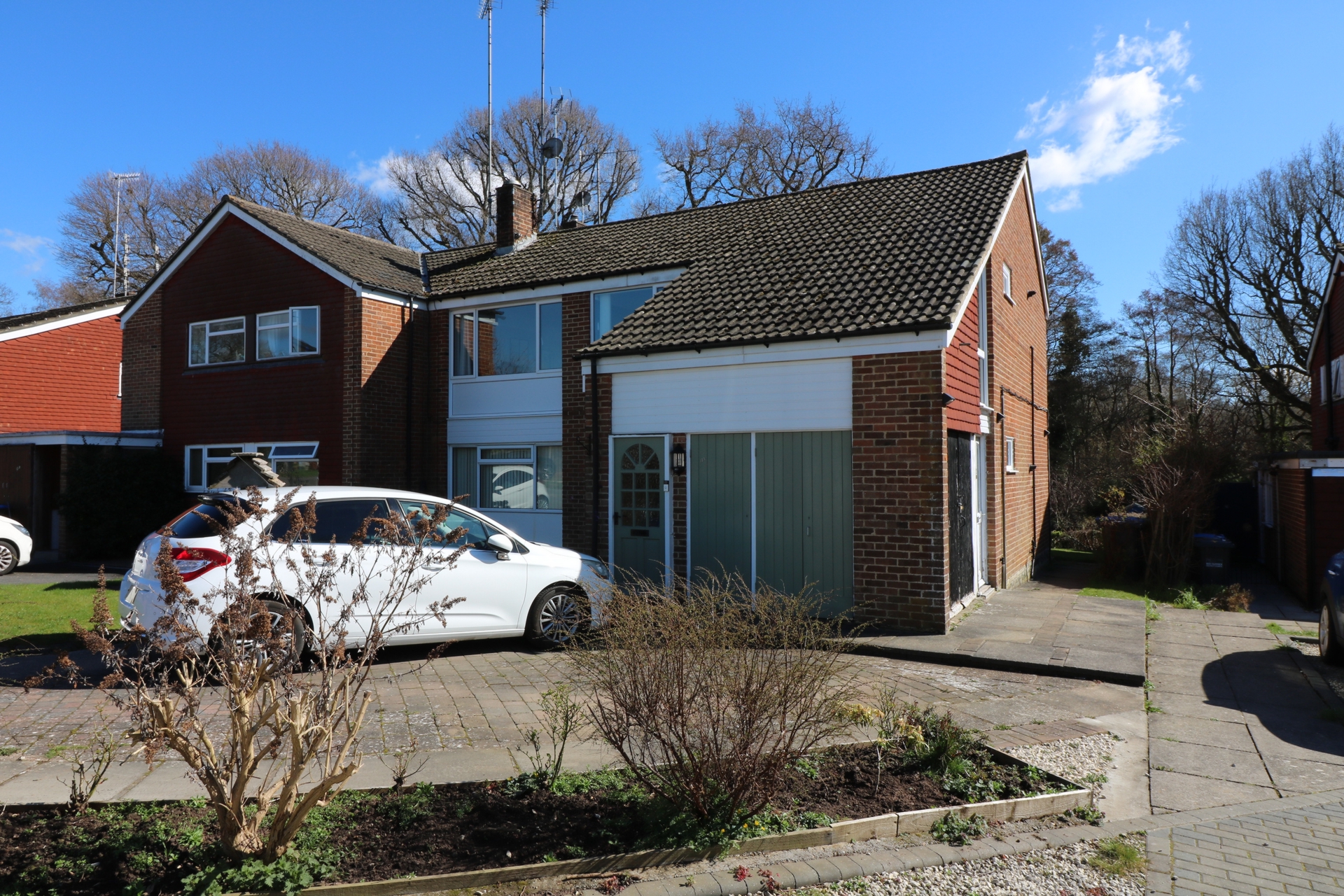
2 Bedrooms, 1 Reception, 1 Bathroom, Flat, Long Lease
A well designed 2 bedroom ground floor flat benefitting from its own private entrance and direct access to a good sized south facing garden. The accommodation comprises a 21ft sitting and dining room, kitchen and white bathroom suite. Further benefits include gas fired central heating (with combination boiler) and double glazed windows throughout. Outside, the property has driveway parking for a number of vehicles, and the rear garden enjoys an open aspect towards Lindfield's Nature Reserve. The property is brought to the market with the further advantage of no onward chain.
Situated in this popular location within walking distance of both Haywards Heath main line station and Lindfield's pretty village High Street providing a range of everyday shops, supermarket, coffee shops, restaurants and 4 pubs. Haywards Heath town centre is about one mile away and provides further shopping and leisure facilities. Within the immediate area there are also well regarded schools from nursery through to secondary education.
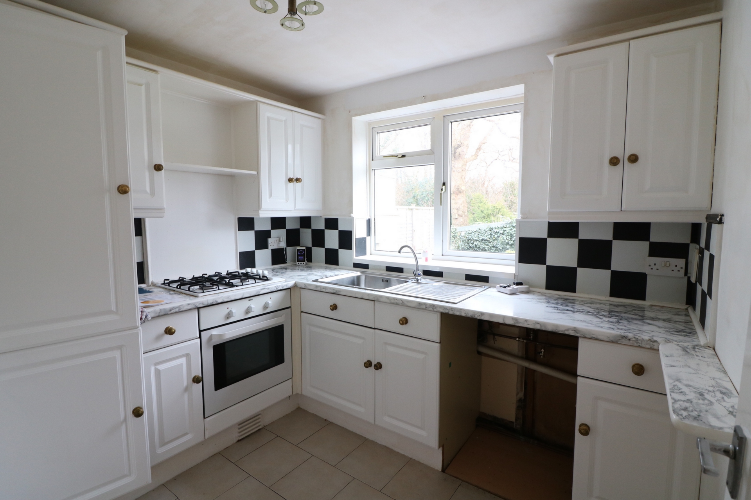
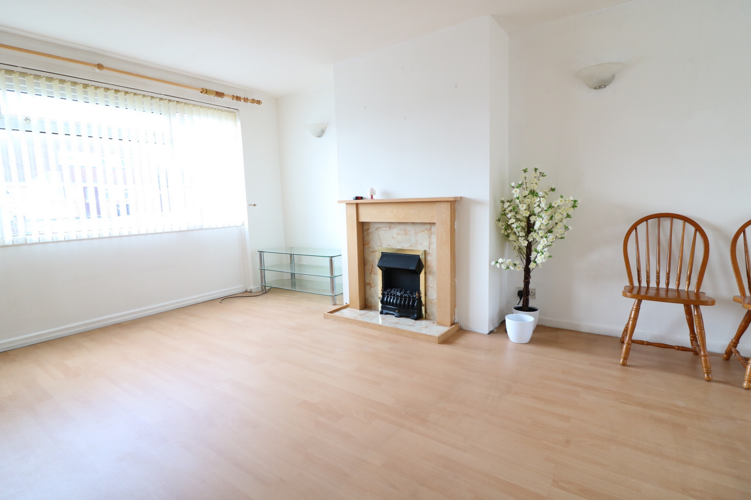
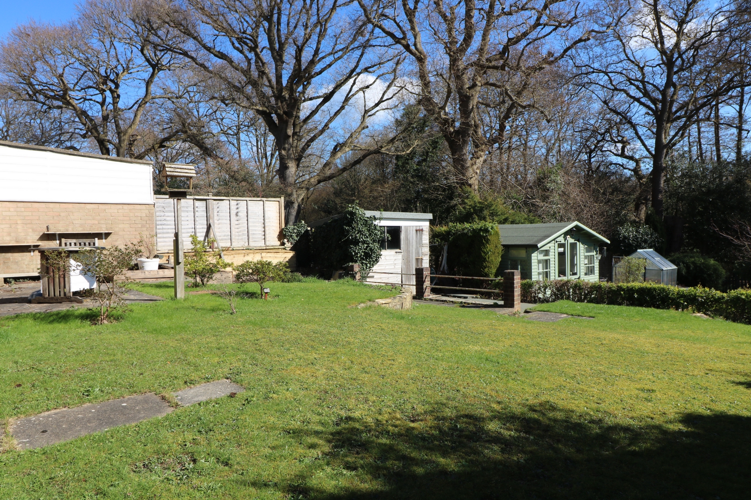
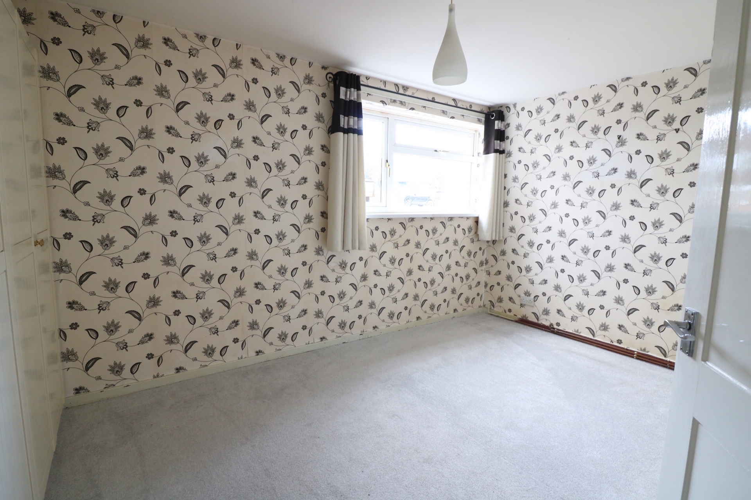
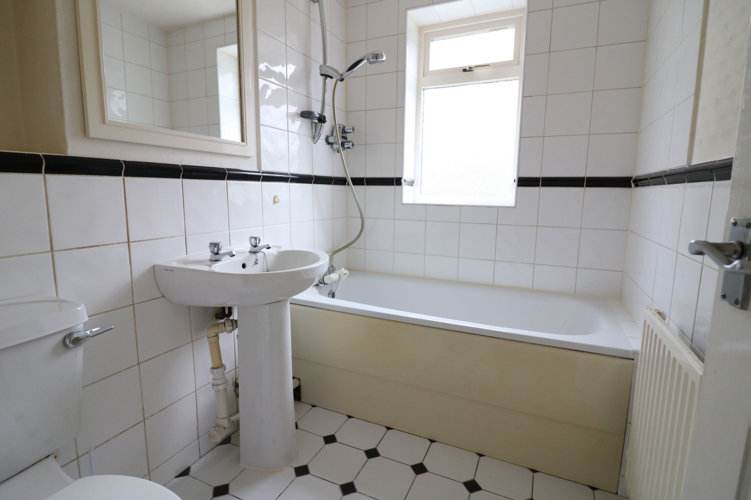
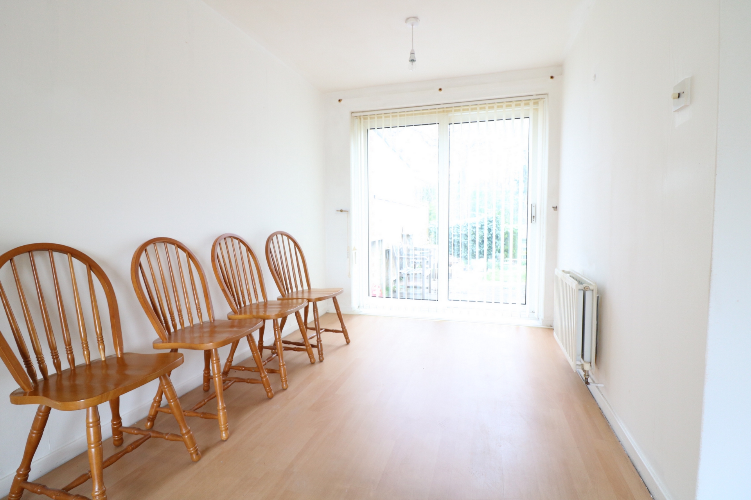
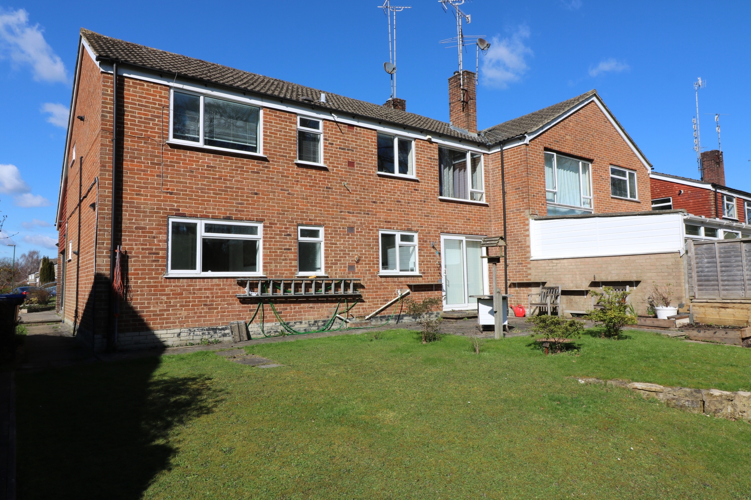
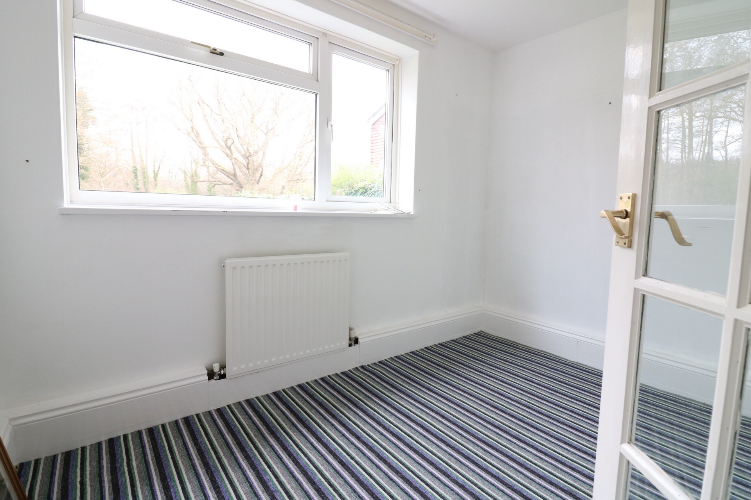
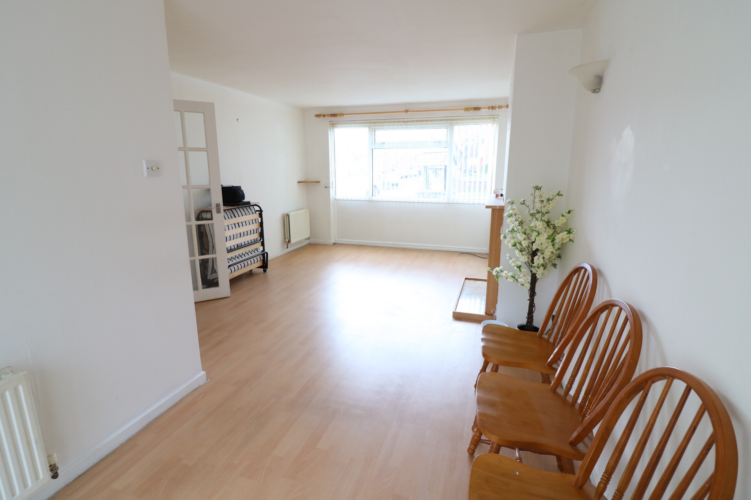
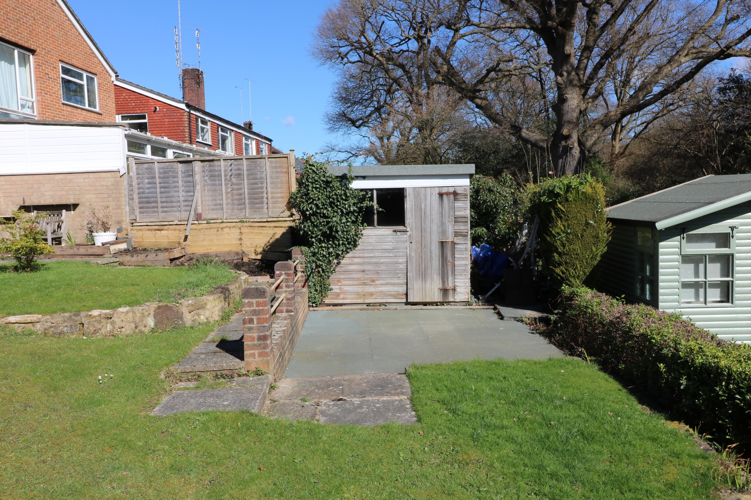

| | Timber front door with glazed panels to: | |||
| Entrance Lobby | Large built in storage cupboard. Further storage cupboard. Half glazed door to: | |||
| Hall | Built in coats cupboard. Further cupboard housing wall mounted gas fired boiler. Radiator. Glazed panelled door to: | |||
| Sitting & Dining Room | 21'1" x 12'0" narrowing to 7'4" in dining area (6.43m x 3.66m) Double aspect. Feature fireplace. 2 wall light points. 2 radiators. TV aerial point. Wood effect laminate flooring. Double glazed replacement window and sliding patio door to garden. | |||
| Kitchen | 8'8" x 7'2" (2.64m x 2.18m) Long fitted work surface with inset stainless steel unit and mixer tap with drawers, cupboards and plumbing for washing machine below. Inset 4 ring gas hob with built in oven below, and cupboards above. Built in fridge/freezer. Tiled flooring. Double glazed replacement window. | |||
| Bedroom 1 | 14'5" x 9'1" (4.39m x 2.77m) Radiator. Double glazed replacement window. | |||
| Bedroom 2 | 9'9" x 7'2" (2.97m x 2.18m) Radiator. Double glazed replacement window. | |||
| Bathroom | White suite comprising panelled bath with mixer tap and hand shower attachment in tiled surround, low level wc and pedestal wash hand basin. Radiator. Tiled flooring. Double glazed replacement window. | |||
Outside | ||||
| Driveway | Providing ample parking for a number of vehicles. | |||
| Front Garden | Area of lawn with flower and shrub border. Built in storage cupboards. Pathway to : | |||
| Rear Garden | Paved terrace adjoining the rear of the property. Good sized area of lawn with hedged boundary and open outlook towards Lindfield's Nature Reserve. Outside water tap. Timber garden shed. | |||
Outgoings | ||||
| Lease | 999 years from mid 1960s. | |||
| Maintenance | The property is self maintaining. | |||
| Ground Rent | £10 payable twice yearly. |
42 High Street<br>Lindfield<br>West Sussex<br>RH16 2HL
