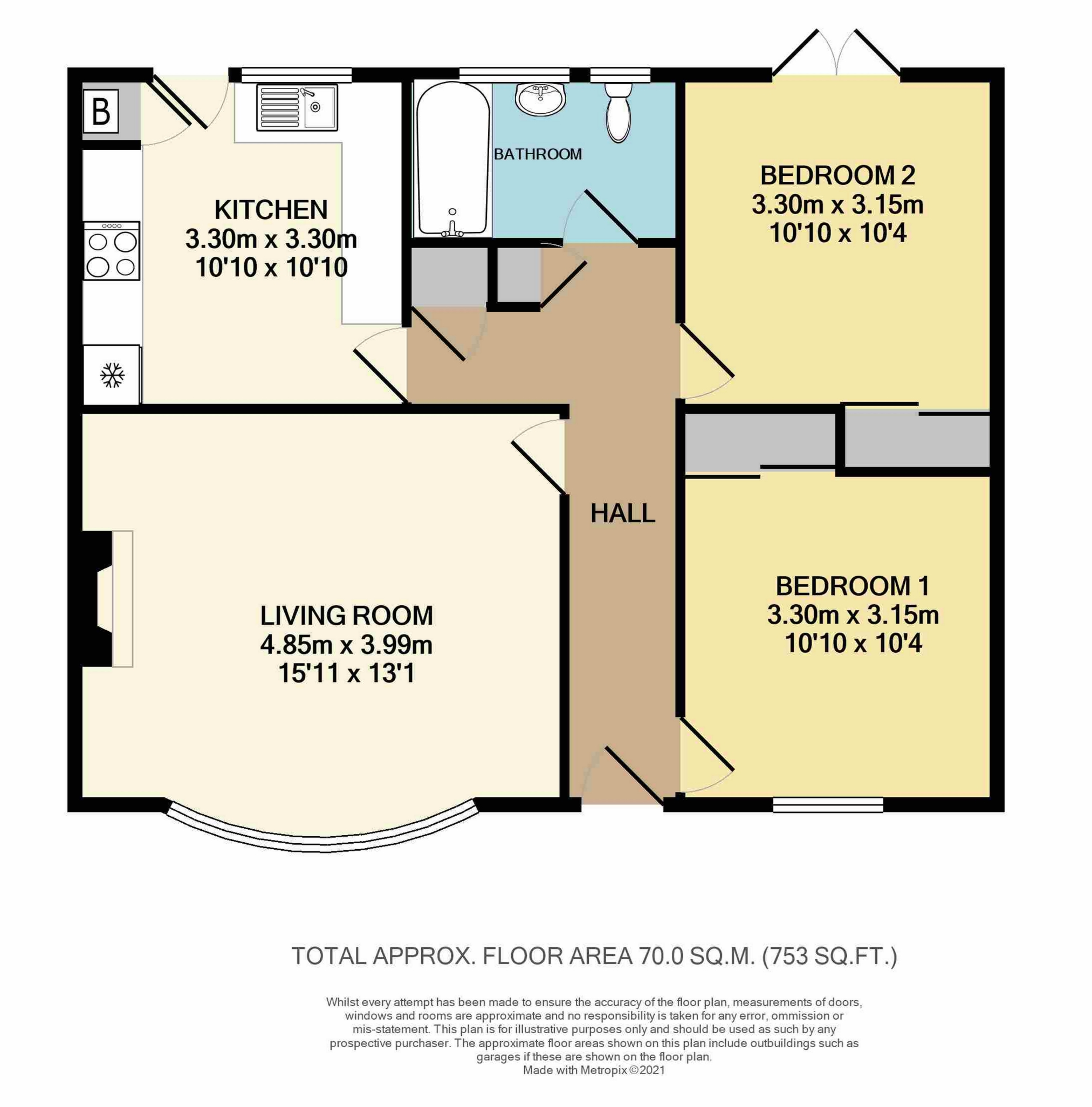 Tel: 01444 484564
Tel: 01444 484564
The Welkin, Lindfield, RH16
Sold - Freehold - Guide Price £425,000
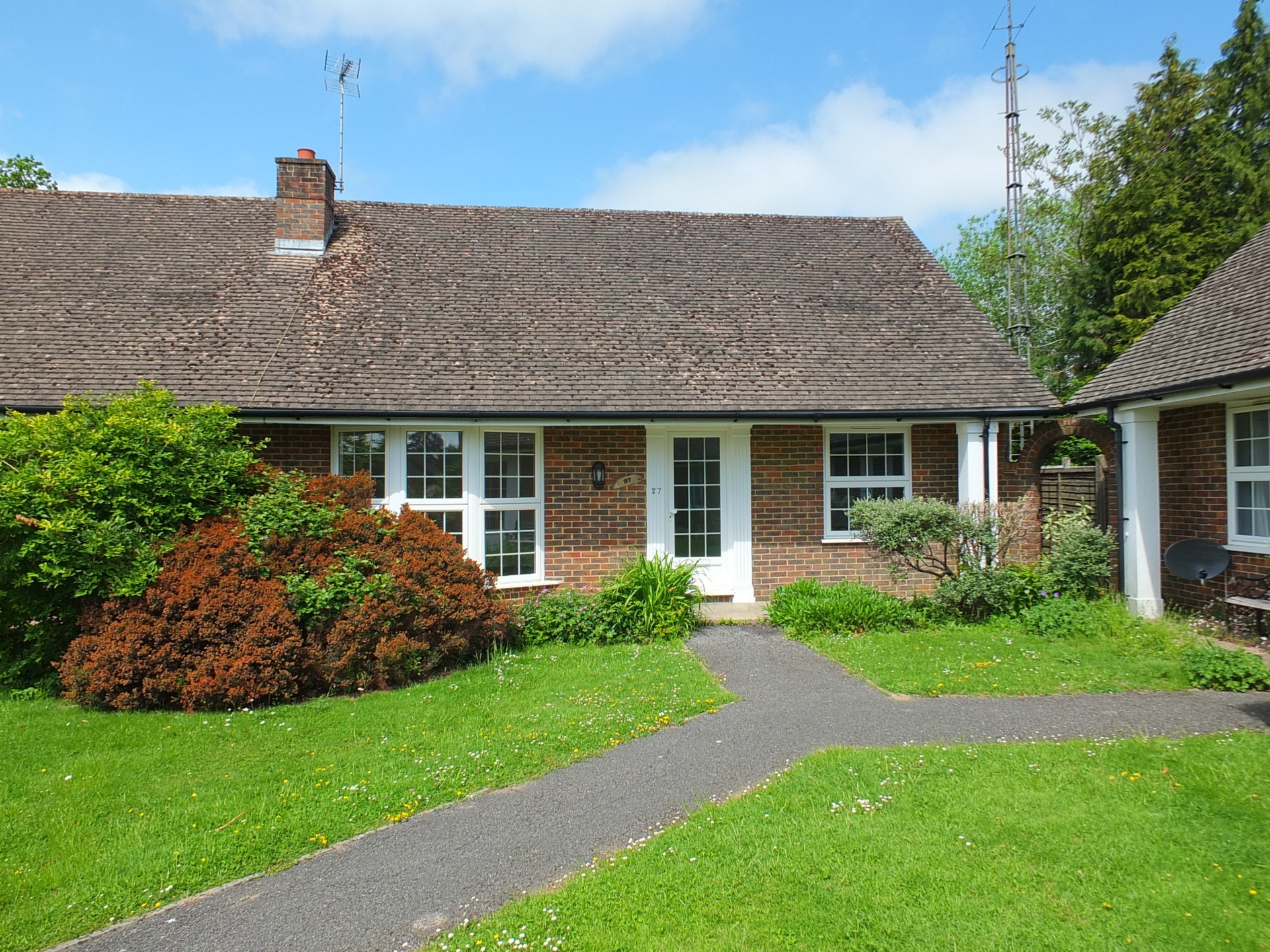
2 Bedrooms, 1 Reception, 1 Bathroom, Bungalow Semi, Freehold
A rarely available 2 double bedroom bungalow located in The Welkin. The property has recently been subject to a comprehensive modernisation and improvement programme, to include a refitted kitchen with integrated appliances and refitted bathroom suite. The accommodation comprises a 15ft living room, kitchen, bathroom and two double bedrooms. Further benefits include gas fired central heating (with combination boiler), replacement double glazing throughout, wood laminate flooring to the hall, living room and kitchen, and carpeting to both bedrooms. The property also features a larger than usual corner plot garden, being well screened and providing privacy and seclusion. The property is brought to the market with the further advantage of vacant possession.
The property is situated in a desirable, sought after location being within a short stroll of the village High Street offering a range of traditional shops and services including butcher, baker, greengrocer and supermarket together with a modern medical centre. There is a regular bus service (with a stop at the entrance to The Welkin) to Haywards Heath which provides a comprehensive range of shopping and leisure facilities together with a mainline train station with a frequent service to the South Coast and London.
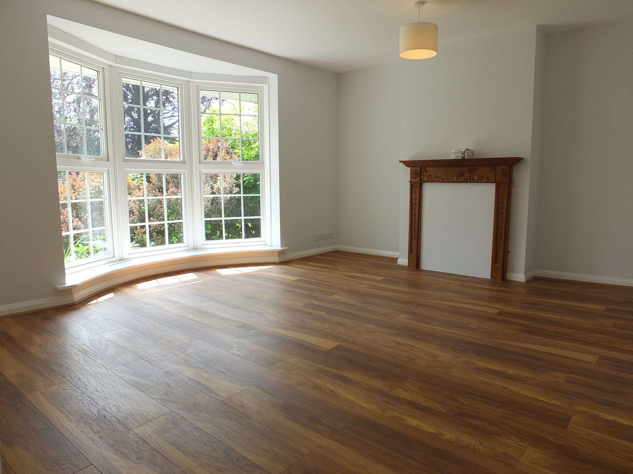
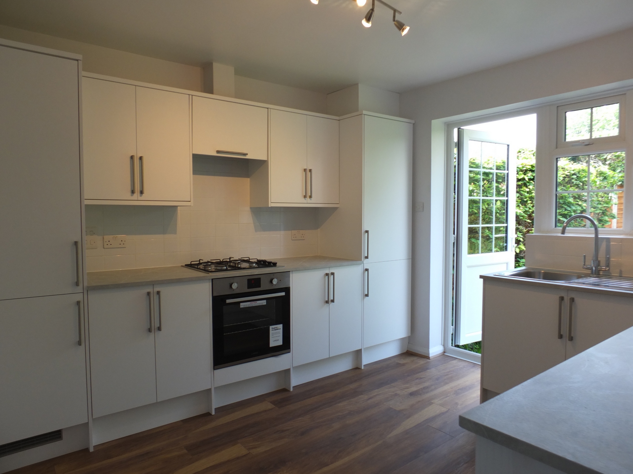
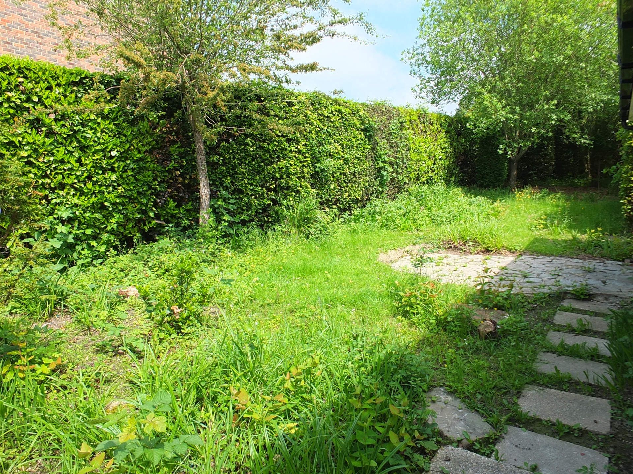
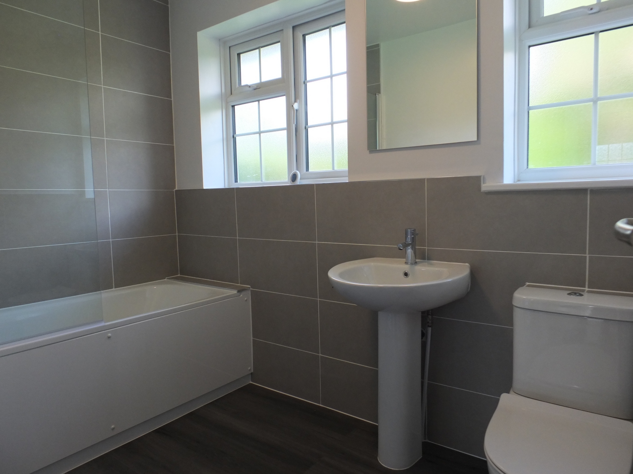
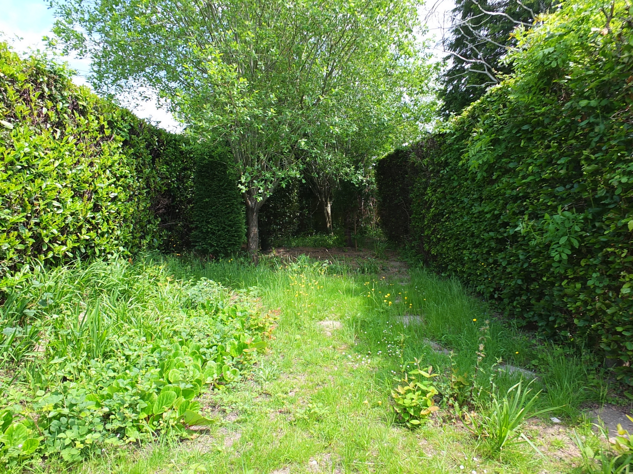
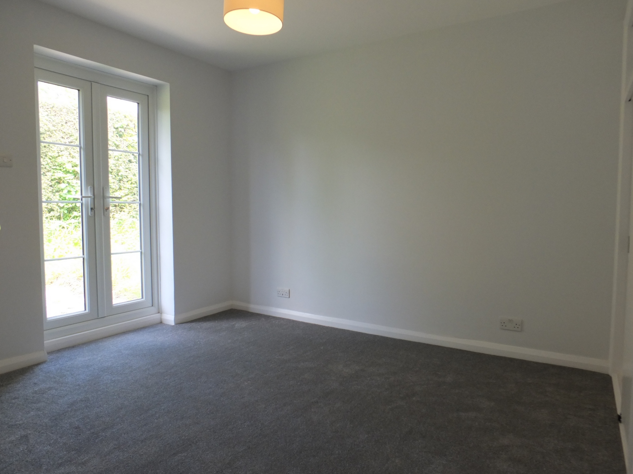
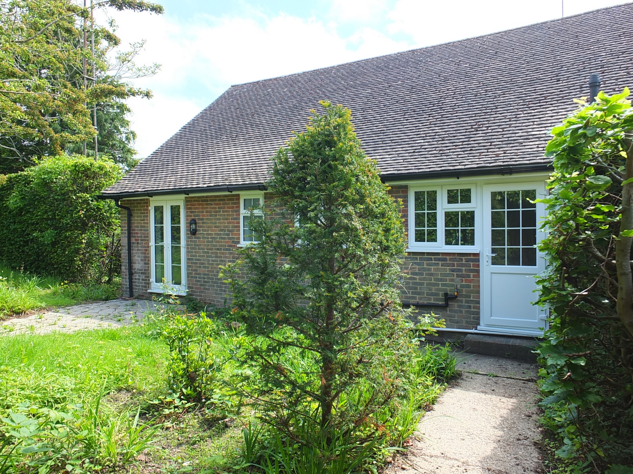
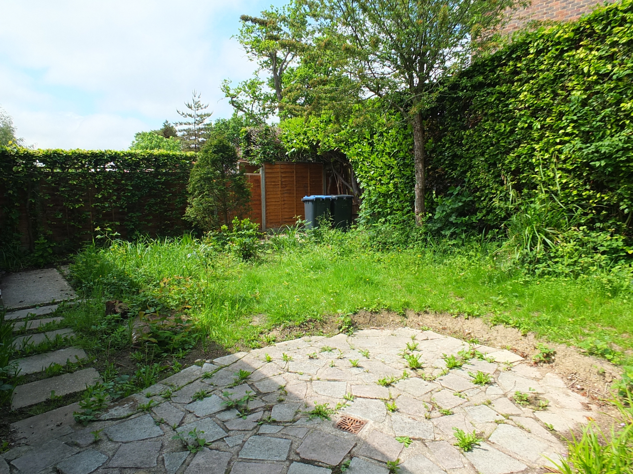
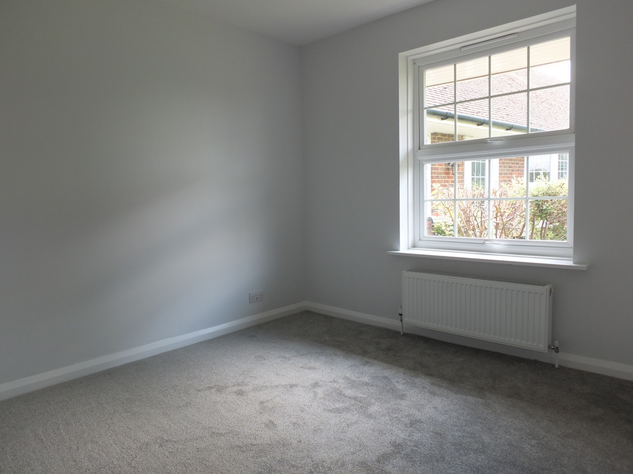
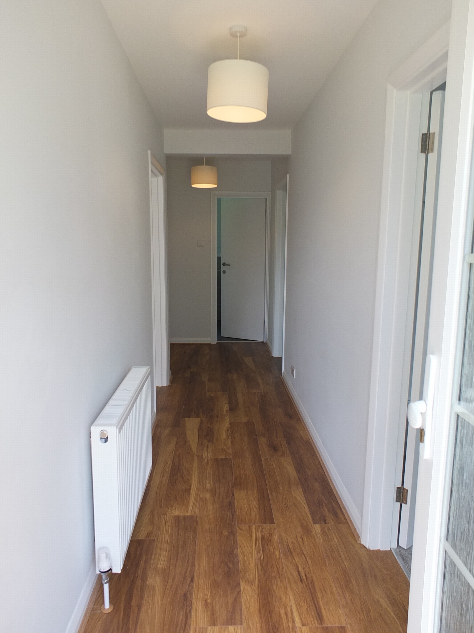
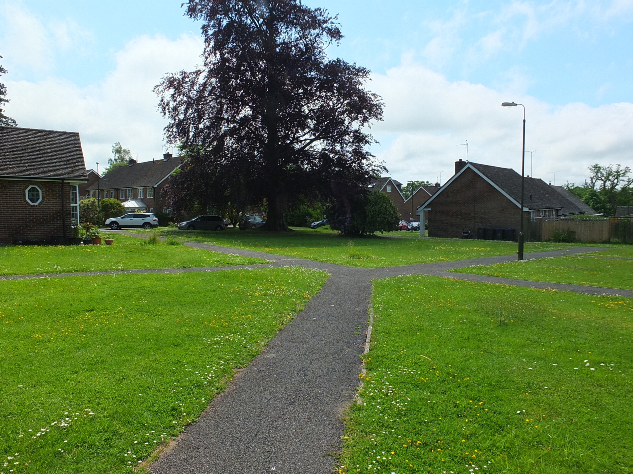
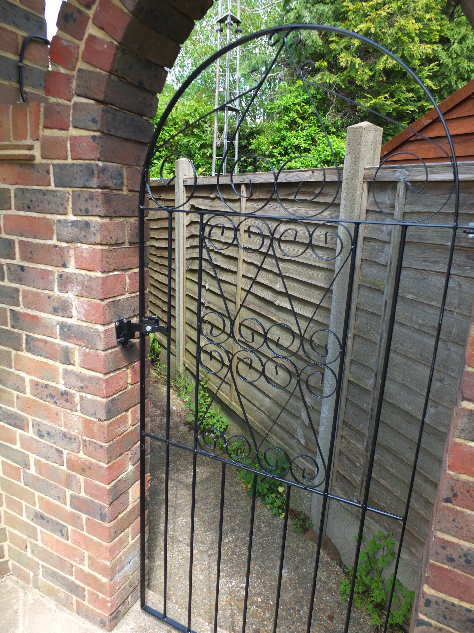
| | Recessed covered entrance. Outside light point. Double glazed replacement front door to: | |||
| Hall | Radiator. Fitted storage cupboard with adjacent cupboard housing gas and electric meters. Wood laminate flooring. Drop down hatch to roof space. | |||
| Living Room | 15'11" x 13'1" plus bay window (4.85m x 3.99m) A bright room with feature bay window. Feature timber fireplace surround. Telephone point. Radiator. Wood laminate flooring. Double glazed replacement bay window. | |||
| Refitted Kitchen | 10'10" x 10'10" (3.30m x 3.30m) Fitted in white gloss fronted units comprising long fitted work surface with inset stainless steel sink unit and mixer tap with cupboards, drawers and built in washing machine below. Fitted wall cupboards. Further fitted work surface with inset 4 ring gas hob, oven below and extractor above, flanked by fitted wall cupboards. Built in fridge and freezer. Tall shelved storage cupboard housing wall mounted Vaillant gas fired combination boiler. Part tiled walls. Radiator. Wood laminate flooring. Double glazed replacement window and door to rear garden. | |||
| Bedroom 1 | 10'10" x 10'4" (3.30m x 3.15m) Built in double wardrobe cupboard with cupboards above. Radiator. Double glazed replacement window. | |||
| Bedroom 2 | 10'10" x 10'4" (3.30m x 3.15m) Built in double wardrobe cupboard with cupboards above. Radiator. Double glazed replacement window. | |||
| Refitted Bathroom | White suite comprising panelled bath with mixer tap and wall mounted shower attachment in tiled surround with glazed screen, low level wc and pedestal wash hand basin with mixer tap. Ladder towel warmer/radiator. Half tiled walls. Extractor fan. Double glazed replacement windows. | |||
Outside | ||||
| Rear Garden | A larger than usual 'corner plot' garden being fully enclosed by timber fencing and mature hedging providing privacy and seclusion. Mainly laid to lawn with shrub and trees. Paved patio area. Outside water tap, and 2 outside light points. Wrought iron gate leads to the front of the property. |
42 High Street<br>Lindfield<br>West Sussex<br>RH16 2HL
