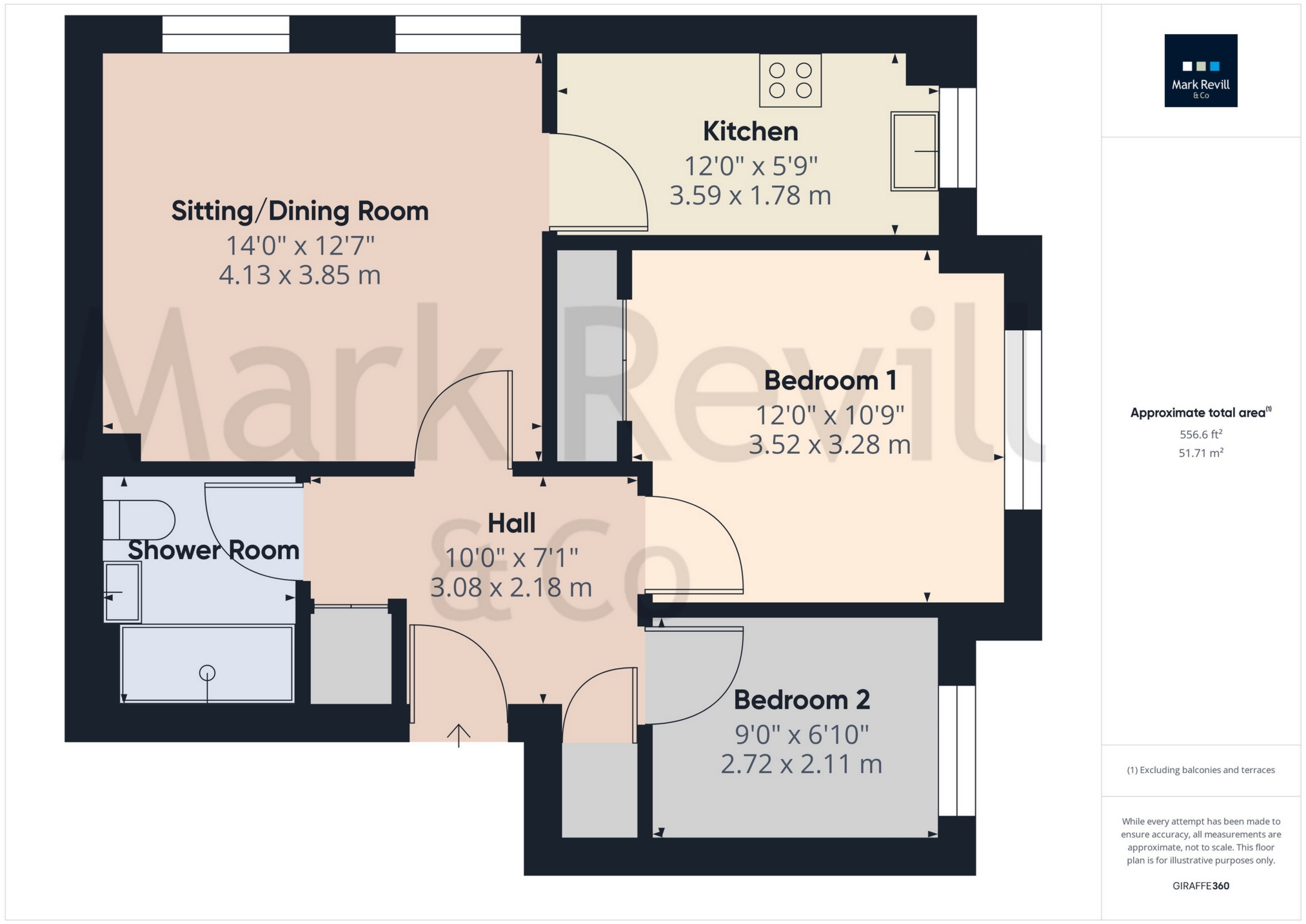 Tel: 01444 417714
Tel: 01444 417714
Hatchlands, Cuckfield, RH17
Sold - Leasehold - £260,000
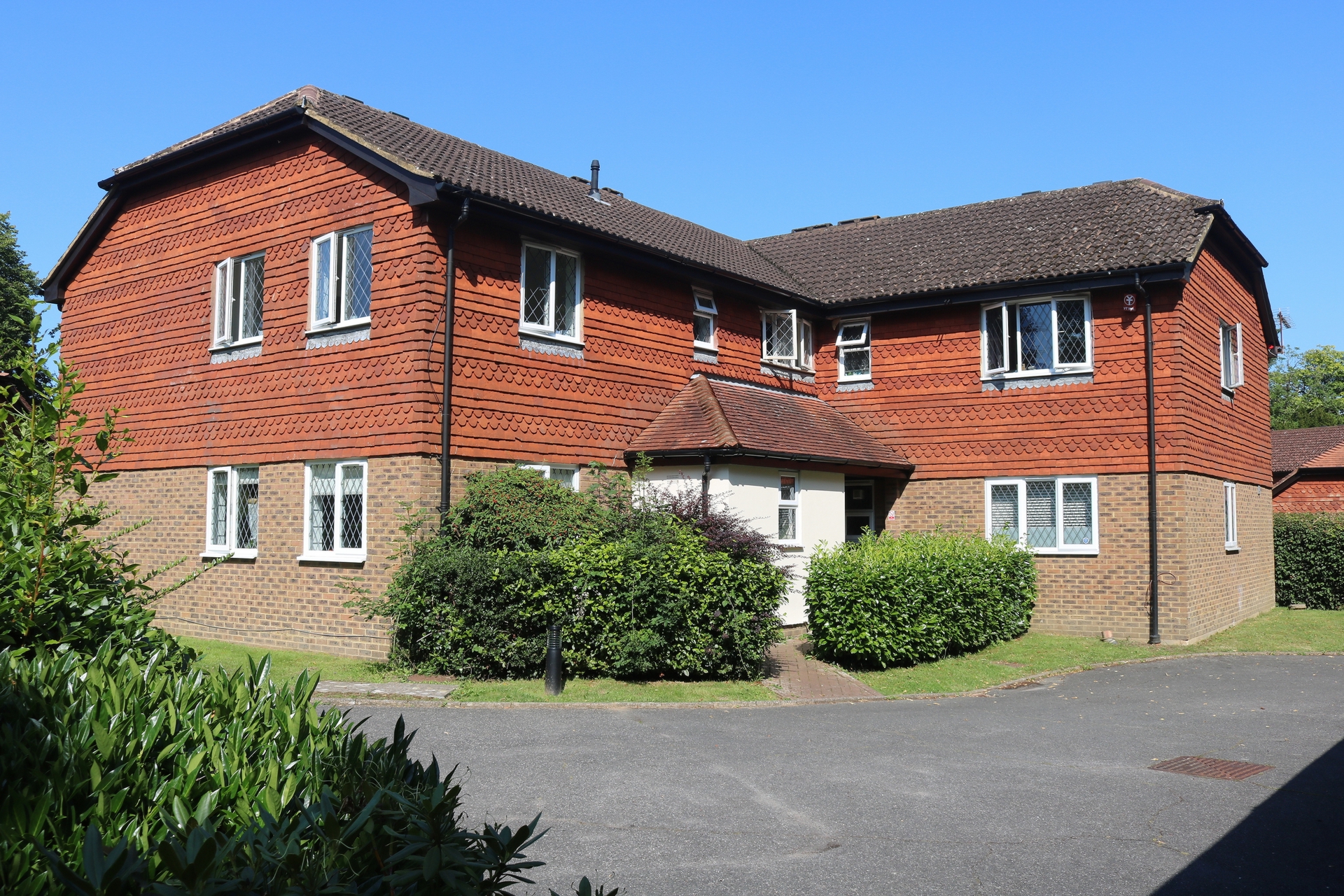
2 Bedrooms, 1 Reception, 1 Bathroom, Flat, Leasehold
This excellent ground floor purpose built flat forms part of a two storey building in a small attractive development set in its own well kept communal grounds. The spacious and redecorated accommodation has the benefit of gas central heating and double glazing and incorporates a fine sitting/dining room, fitted kitchen, 2 bedrooms and a refitted shower room with white suite. There is a covered barn style parking plus visitors spaces and the block has a door entry phone system. The flat is ideal for those wishing to downsize, a first time buyer or a buy to let investor with a potential rental income of approximately £1,100 per calendar month (providing a gross yield of about 4.5%).
Hatchlands is a small cul-de-sac comprising a variety of detached houses and flats just a short walk to Cuckfield's historic village High Street with its good local shops, amenities and parish church. Haywards Heath lies about 2 miles to the east providing a wide range of shops, a Waitrose and Sainsbury's superstore, a modern leisure complex, an array of restaurants and a mainline station offering a fast and frequent service to central London (Victoria/London Bridge 42-45 minutes). The A23 is less than 3 miles to the west providing a direct route to the motorway network, Gatwick Airport is about 13 miles to the north and the cosmopolitan city of Brighton and the coast is about 15 miles to the south.
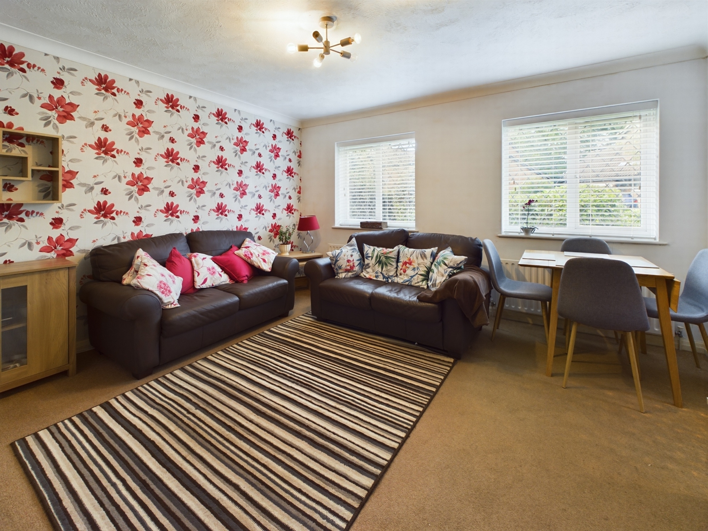
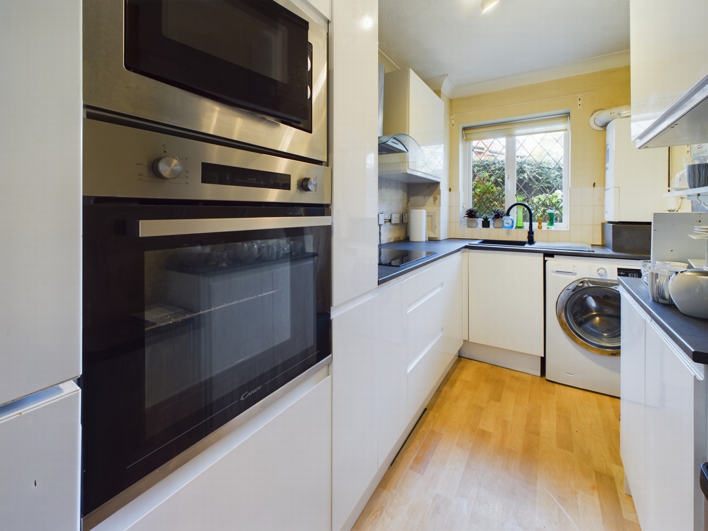
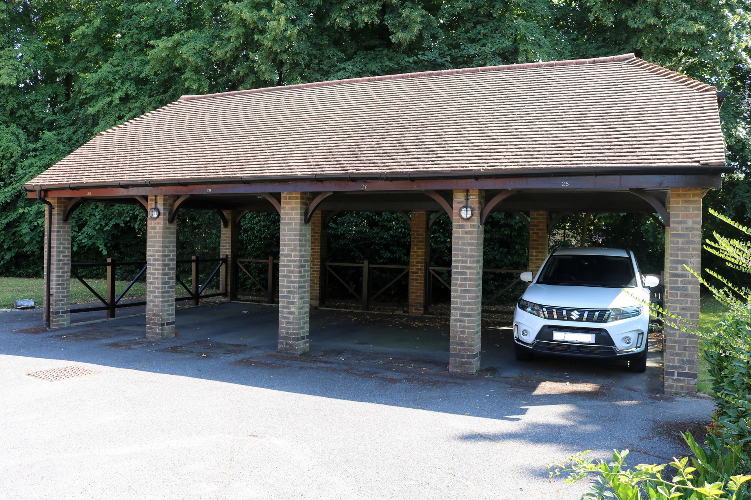
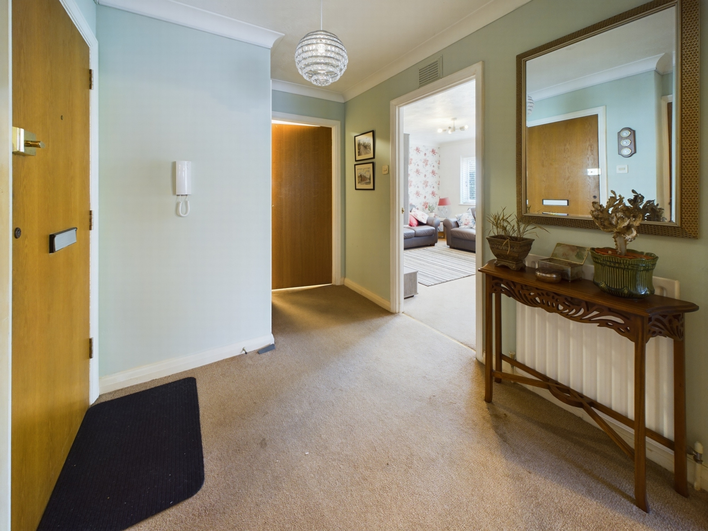
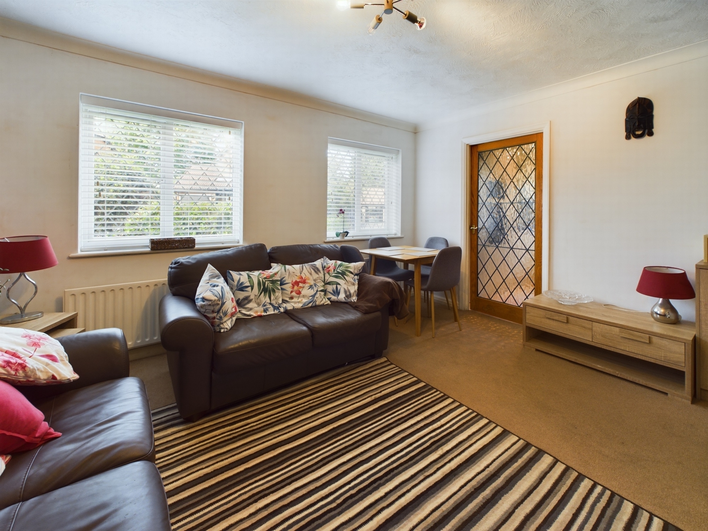
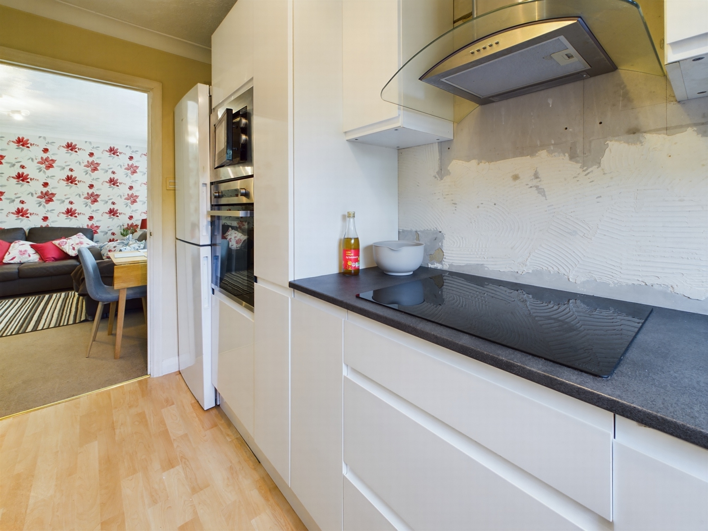
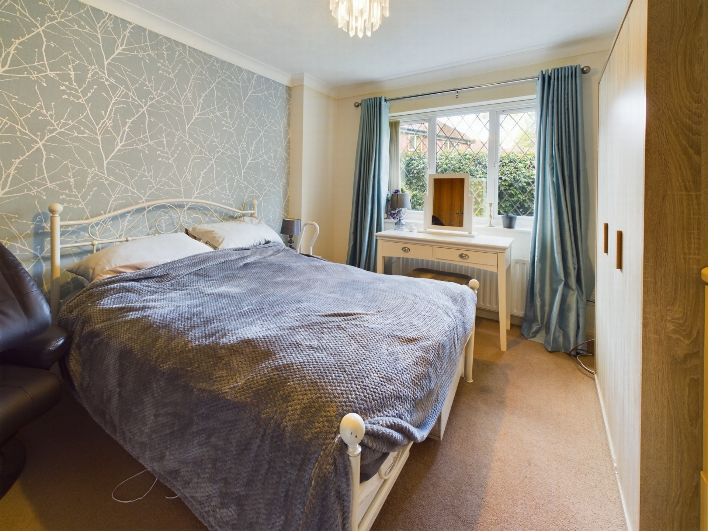
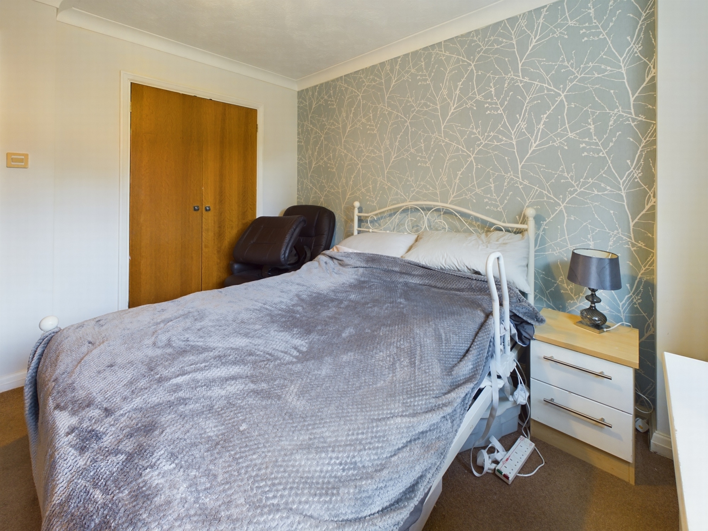
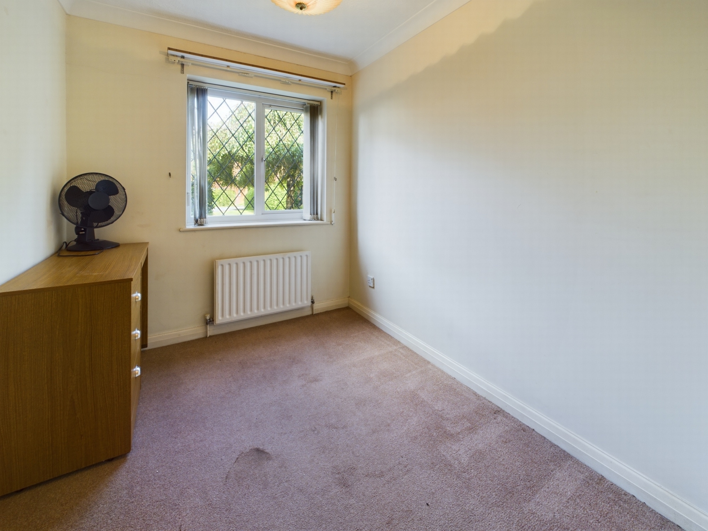
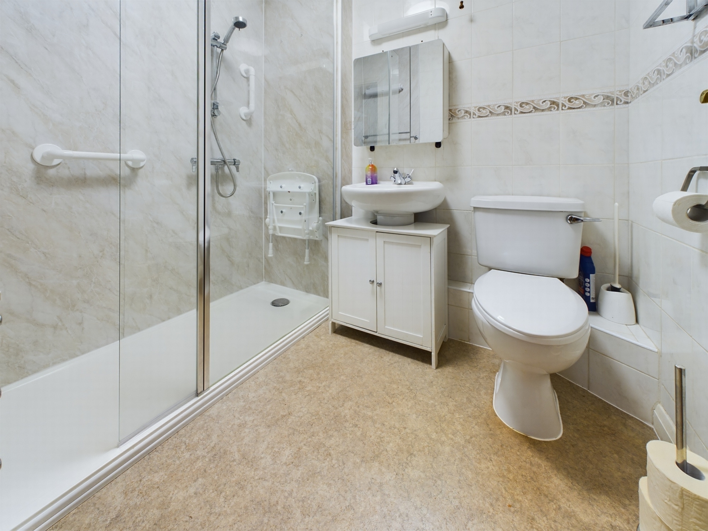

GROUND FLOOR FLAT | ||||
| Spacious Entrance Hall | Good size built-in storage cupboard, further built-in partly shelved store cupboard with trip switches and power point. Door entry phone. Radiator. | |||
| Sitting/Dining Room | 14' x 12'7" (4.13m x 3.85m) Enjoying an outlook over the communal gardens. TV aerial point. 2 double glazed windows. 2 radiators. | |||
| Kitchen | 12' x 5'9" (3.59m x 1.78m) Refitted with a range of white high gloss fronted units and laminate work surfaces comprising inset composite sink with single lever mixer tap, adjacent L shaped worktop, cupboards, drawers and appliance space with plumbing for washing machine under. Fitted 4 ring induction hob with brushed steel extractor hood over flanked by wall cupboards. Adjacent tall pull out wire basket larder unit. Built-in brushed steel electric oven and microwave oven, cupboard under and over. Space for tall fridge/freezer. Wall mounted Worcester gas boiler. Further base cupboard unit, shelf and wall cupboard over. Double glazed window. Radiator. Wood effect vinyl flooring. Note: The fridge/freezer and washing machine are available subject to negotiation. | |||
| Bedroom 1 | 12' x 10'9" (3.52m x 3.28m) Built-in double wardrobe. TV aerial point. Double glazed window. Radiator. | |||
| Bedroom 2 | 9' x 6'10" (2.72m x 2.11m) Telephone point. Double glazed window. Radiator. | |||
| Shower Room | Large walk-in shower with waterproof panelled walls and glazed screen, pedestal basin with mixer tap, small strip light/shaver point, close coupled wc. Radiator. Extractor fan. Fully tiled walls. Vinyl flooring. | |||
OUTSIDE | ||||
| Allocated Covered Barn Style Parking | Plus visitors parking. | |||
| Well Kept Communal Grounds | Arranged with lawns, pathway, variety of mature hedges and trees planted to the boundaries. | |||
OUTGOINGS | ||||
| Peppercorn Ground Rent | £1 per annum. | |||
| Maintenance | £1,463.86 per annum (to be verified). | |||
| Lease | 999 years from November 2008 | |||
| Managing Agents | Duke Lettings & Property Management. 94b High Street, Uckfield, TN22 1PU. Tel: 01825 764864 | |||
| Note | Each owner has a share of the freehold |
143 South Road<br>Haywards Heath<br>West Sussex<br>RH16 4LY
