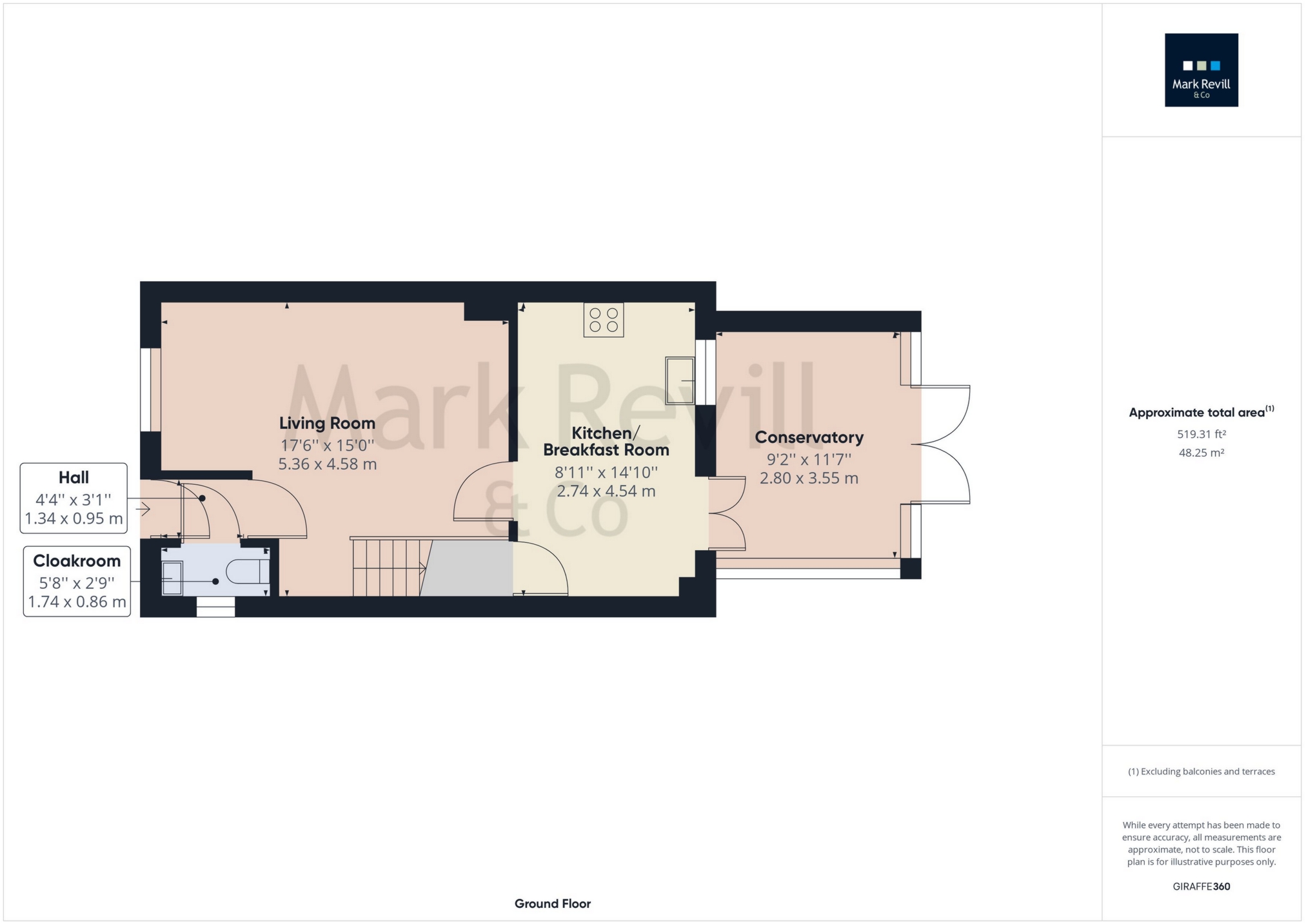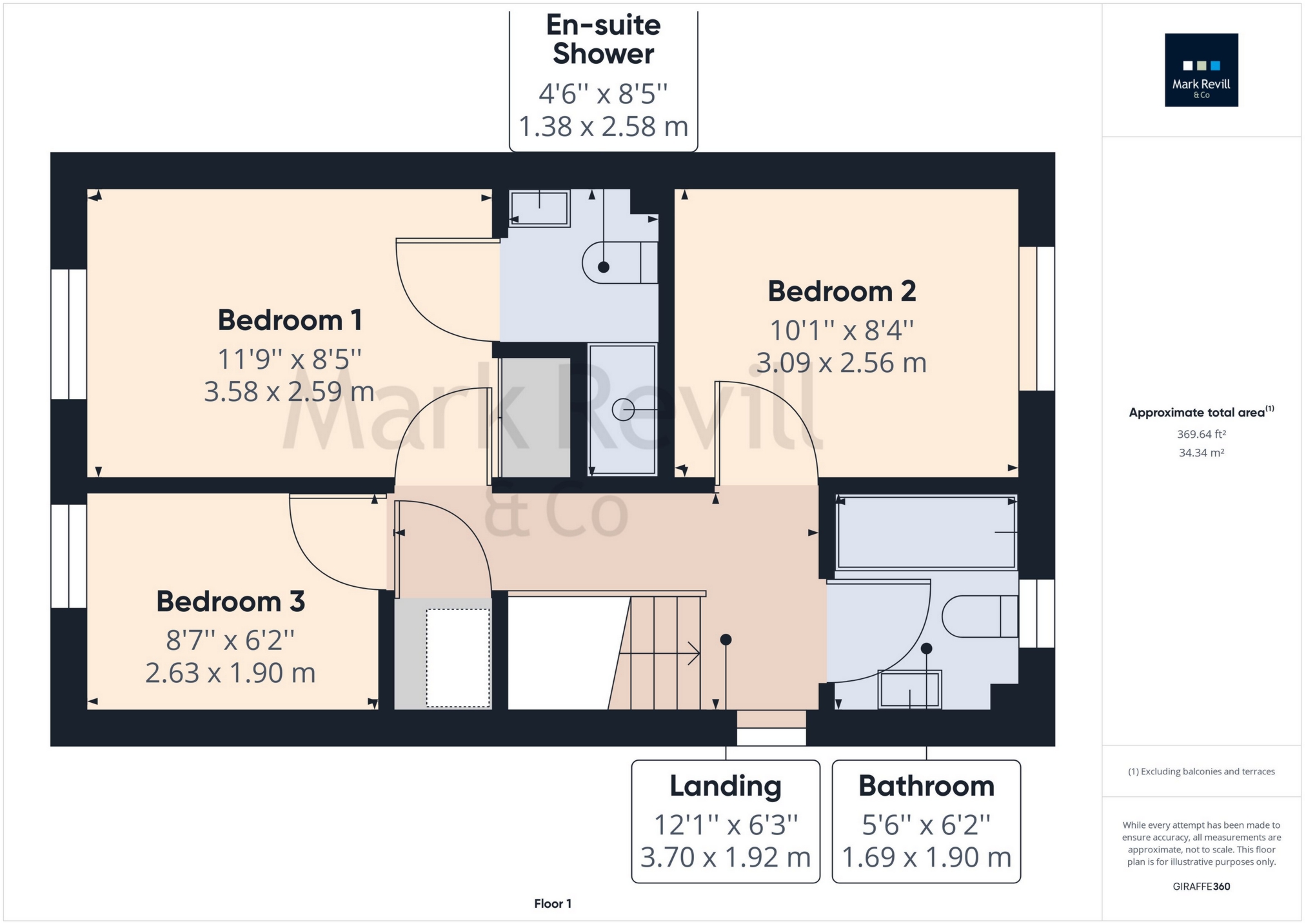 Tel: 01444 484564
Tel: 01444 484564
Barncroft Drive, Lindfield, RH16
Under Offer - Freehold - Guide Price £430,000
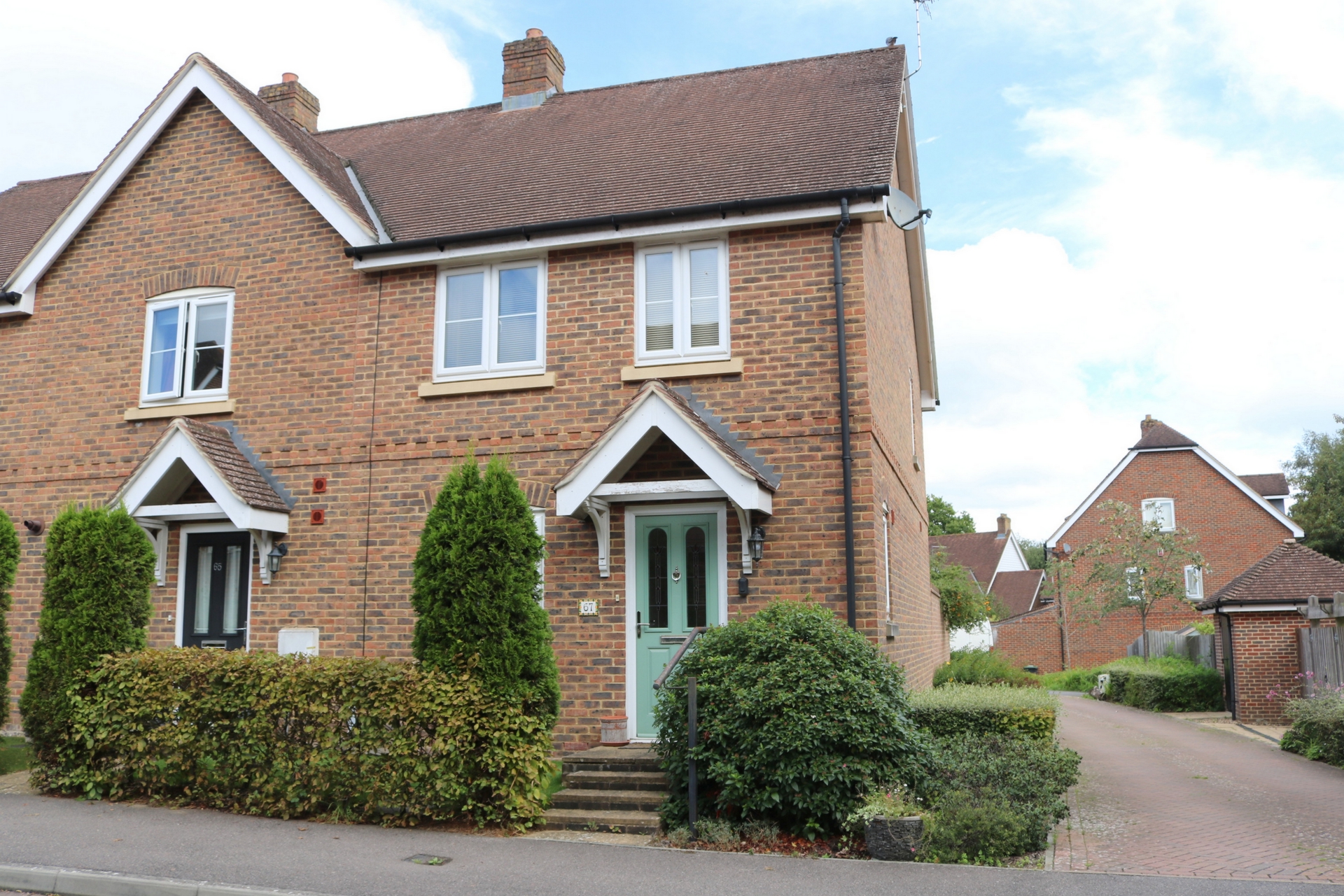
3 Bedrooms, 1 Reception, 2 Bathrooms, House Semi, Freehold
A well presented 3 bedroom end of terrace house built by Barratt Homes in 2011. The well laid out accommodation comprises a 17ft living room, a well fitted 14ft kitchen/breakfast room with built in appliances and double doors to a conservatory, a cloakroom, and an en-suite shower room to the master bedroom together with family bathroom. This well designed house also benefits from gas central heating and double glazing throughout. Outside there is a fully enclosed rear garden with shrubs and a paved terrace, and a gate to the rear leading to a double car barn.
Barncroft Drive is situated in the popular Limes development, just a short walk from the village High Street with supermarket, butcher, greengrocer, coffee shops, public houses and a range of boutique shops. In close proximity is Lindfield's Common, nature reserve, several churches, and well regarded local schools. Haywards Heath is just over a mile away providing further comprehensive shopping and leisure facilities including a modern Waitrose store and a mainline railway station providing a fast links to both central London and the south coast.
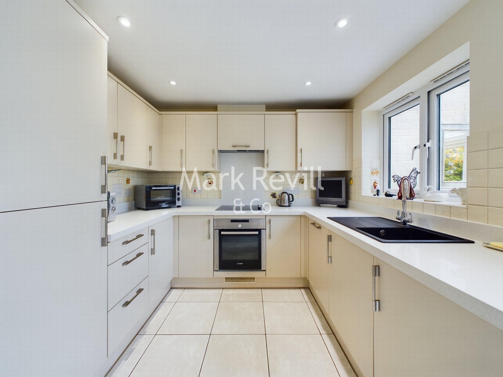
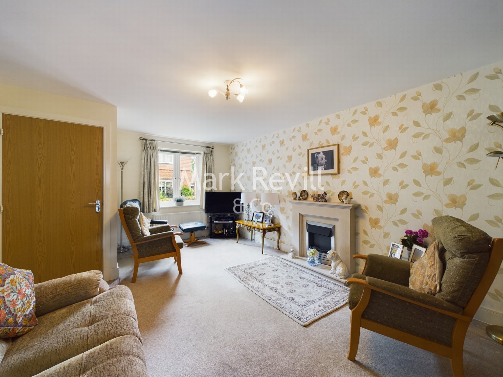
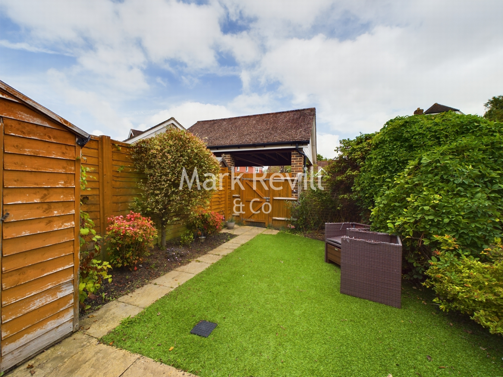
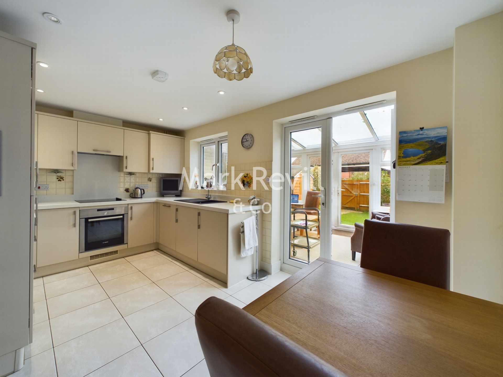
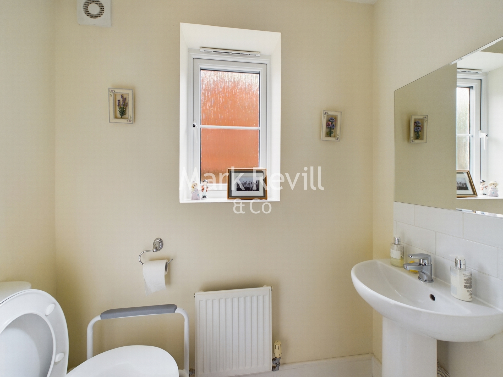
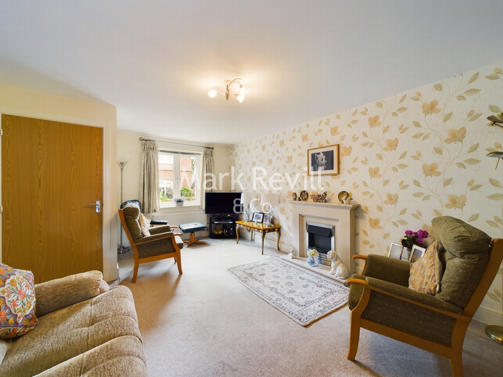
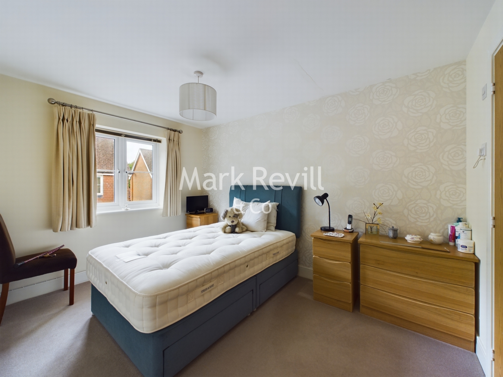
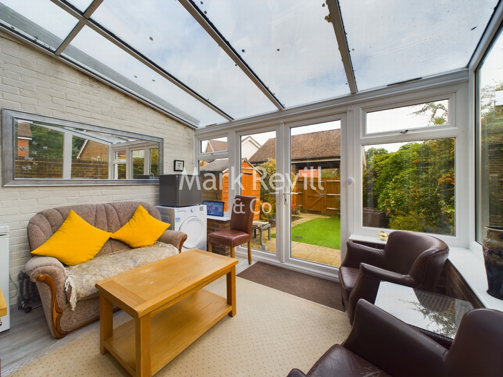
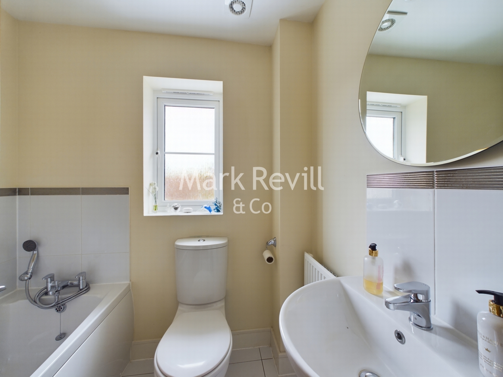
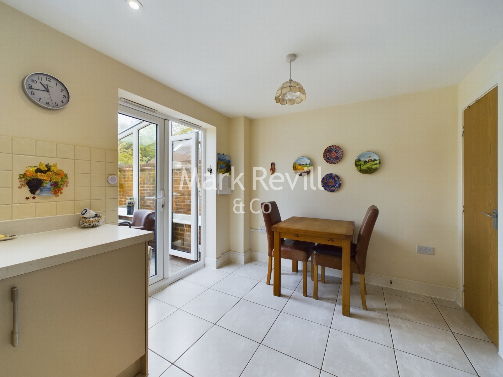
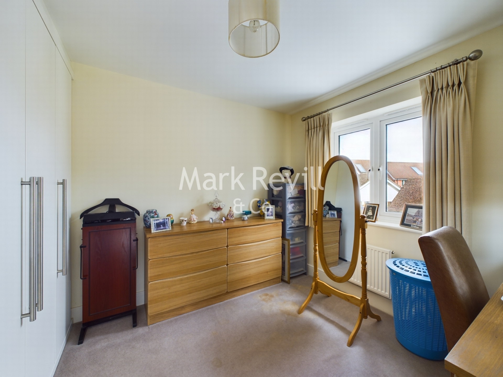
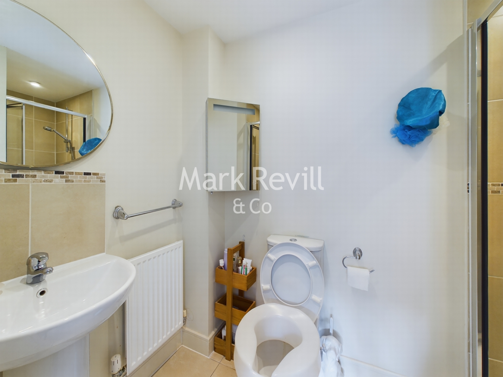
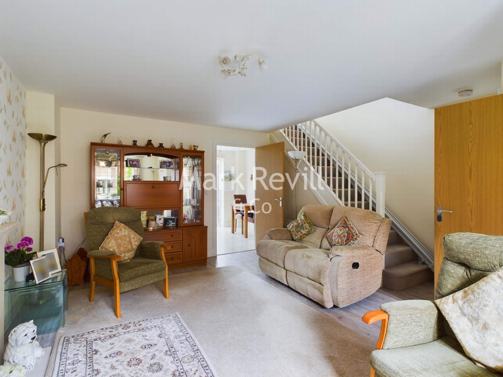
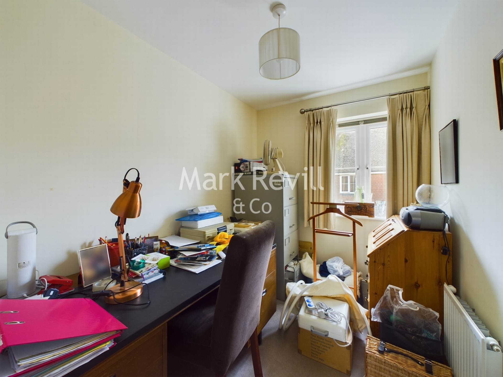
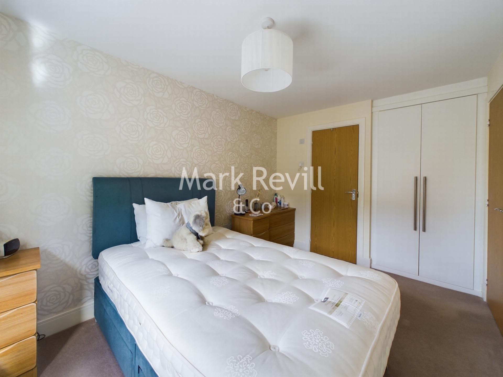
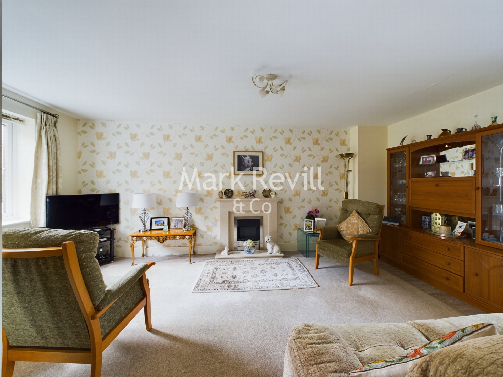
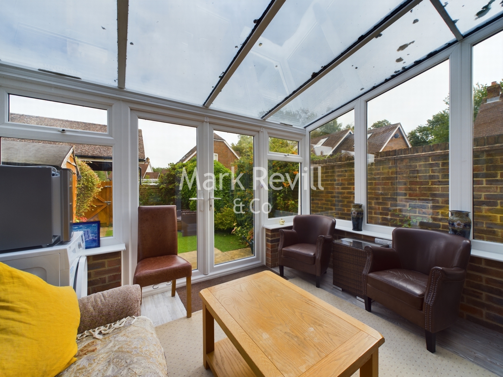
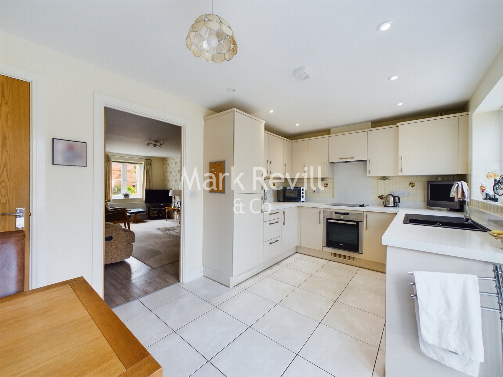
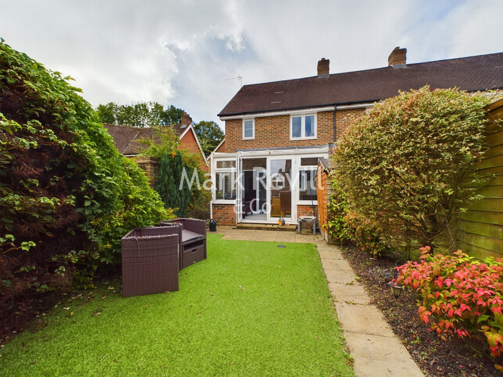
42 High Street<br>Lindfield<br>West Sussex<br>RH16 2HL
