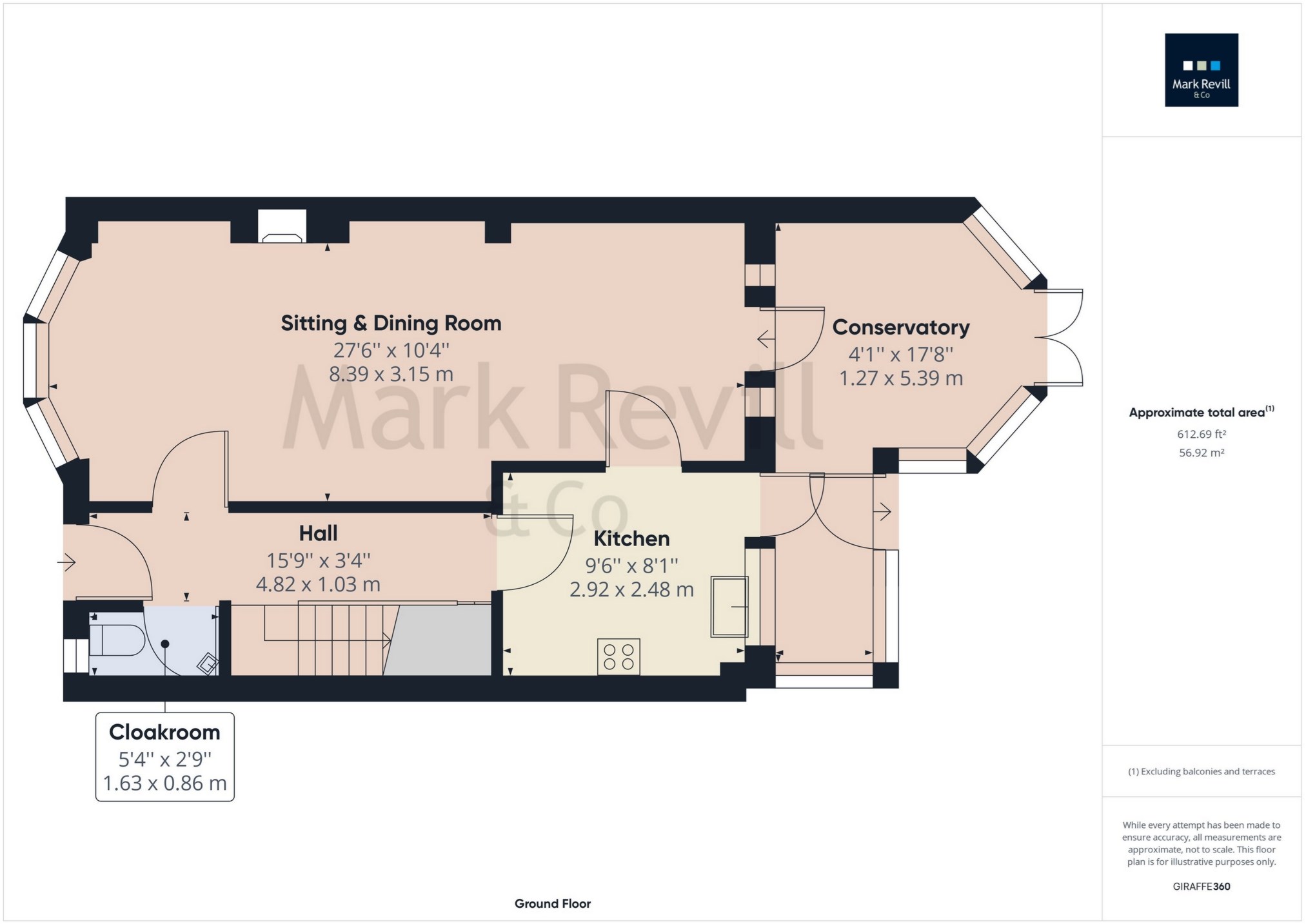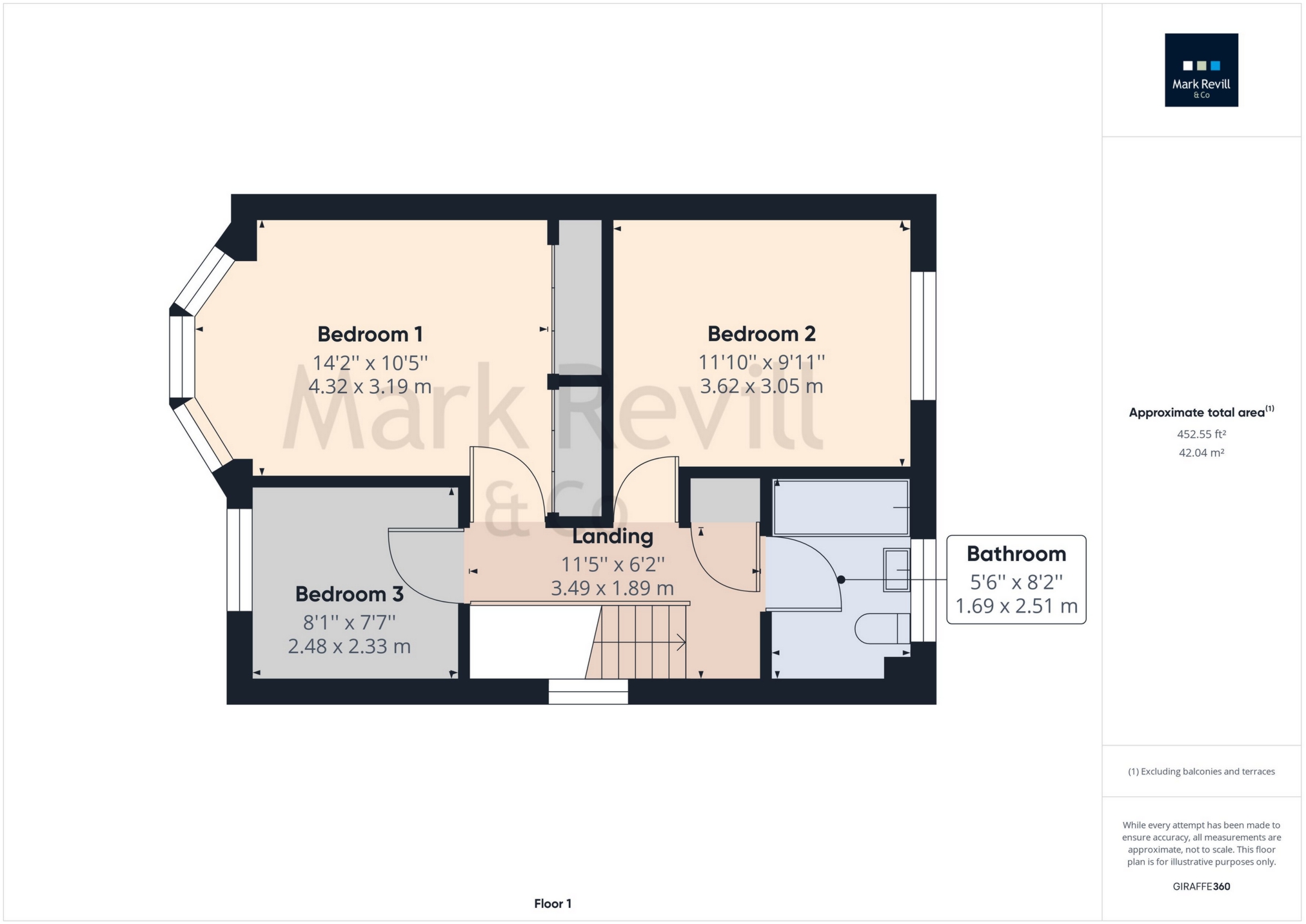 Tel: 01444 484564
Tel: 01444 484564
The Welkin, Lindfield, RH16
Under Offer - Freehold - Guide Price £500,000

3 Bedrooms, 3 Receptions, 1 Bathroom, House Semi, Freehold
A well laid out 3 bedroom semi detached house providing excellent scope for improvement, modernisation and extension if required (stpp). The accommodation comprises a 27ft sitting and dining room, kitchen, conservatory, ground floor cloakroom and bathroom on the first floor. The property benefits from gas fired central heating and replacement double glazing, together with uPVC soffits and fascias. Outside, there is a garden to the front of the property and a mature garden to the rear with access to a public footpath, providing access to countryside walks. There is also a garage to the rear of the property. The open, elevated outlook to the rear of the property over the adjoining countryside is a particular feature.
Situated in The Welkin, a sought after development with nearby footpath leading directly onto the historic village High Street, with a variety of local amenities including; butcher, greengrocer, coffee shops, pubs, restaurants, boutiques and churches. Nearby there are several well regarded primary and secondary schools. Haywards Heath town is close with a mainline railway station offering a fast and frequent service to central London. The A23 lies just over 6 miles to the west providing direct access to the motorway network.

42 High Street<br>Lindfield<br>West Sussex<br>RH16 2HL