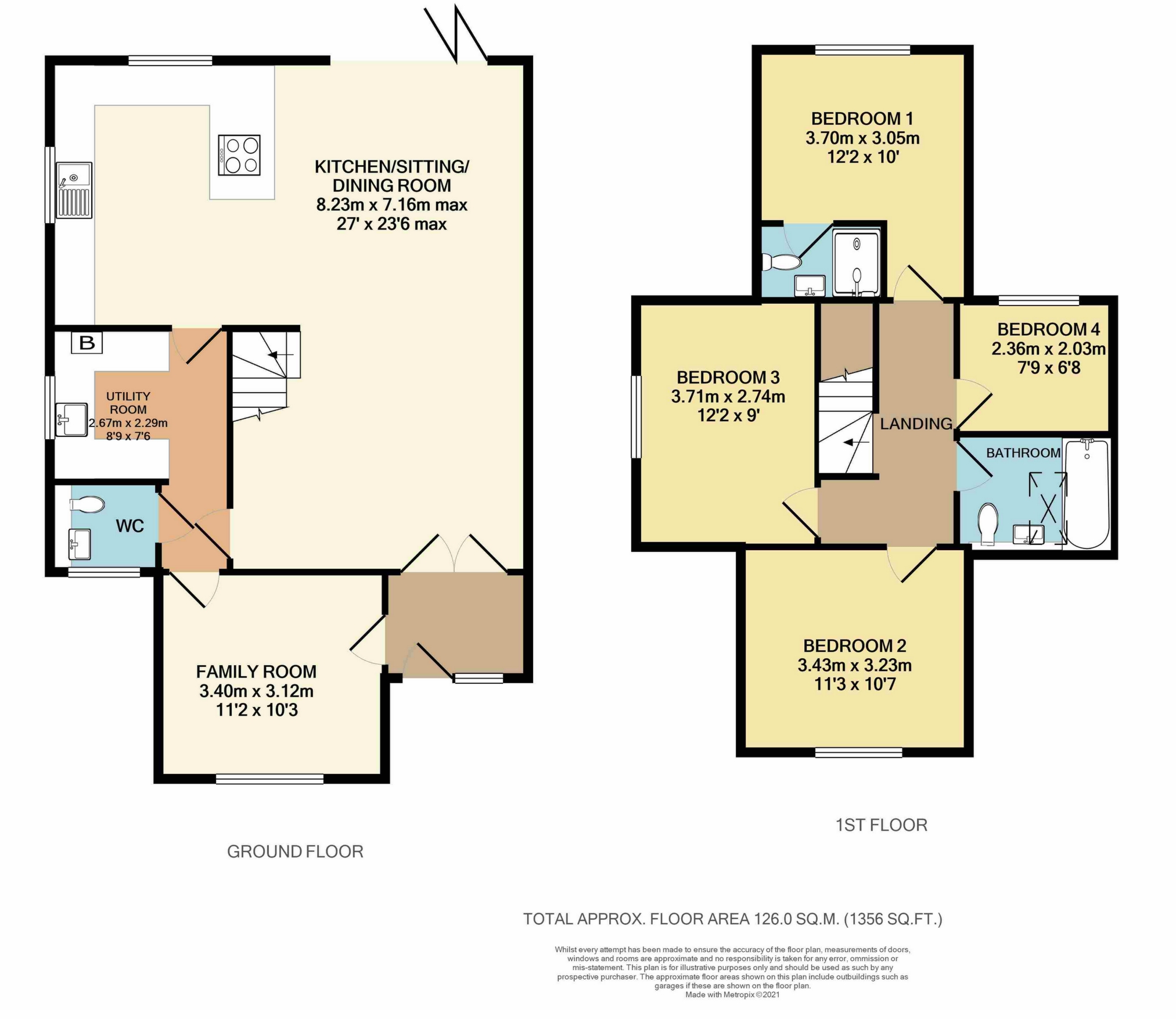For Sale College Road, Ardingly, RH17 6TU Guide £625,000
Fully Refurbished
4 Bedrooms
Open Plan Kitchen/Dining/Sitting Rm
Family Room
Utility Room
En-suite Shower Room
Detached Garage
Enclosed Rear Garden
Short Walk of Village Centre
No Onward Chain
EPC Rating C
Council Tax Band D
Freehold
A stunning, 4 bedroom 1930's cottage style semi-detached house, which has been extended and fully refurbished in recent years to provide delightful contemporary style family accommodation including an oak open tread staircase with glass balustrade. Features include an impressive open plan kitchen/dining/sitting room with bi-fold doors leading to a terrace, a separate utility room, a further family room and underfloor heating to the ground floor. Upstairs there are 4 bedroms, an en-suite shower room to the main bedroom and a family bathroom. The house benefits further from a cloakroom, gas central heating, replacement double glazing, a brick detached garage and a south/easterly facing rear garden.
Located close to the centre of this popular Mid Sussex village with the local shops and amenities close by, to include a bakery, general store, several pubs, Parish church and a well regarded primary school. Ardingly Reservoir is a short drive away and provides a variety of outdoor pursuits including fishing, sailing and many public footpaths with an opportunity to explore the beautiful surrounding countryside. The main town of Haywards Heath is about 3 miles away and provides comprehensive shopping facilities and the main line station with a fast and frequent service to London (Victoria & London Bridge 47 minutes).
| | Outside light point. Contemporary style front door to: | |||
| Entrance Hall | Tiled floor. | |||
| Family Room | 11'2" x 10'3" (3.40m x 3.12m) Underfloor heating. | |||
| Kitchen/Dining/Sitting Room | 27'0" x 23'6" narrowing to 14'11. (8.23m x 7.16m) A stunning bright room with bi-fold doors leading to the terrace. Kitchen fitted in grey fronted units with quartz work surfaces comprising inset sink unit with mixer tap with cupboards and integrated dishwasher below. Built-in electric double oven. Tall shelved larder cupboard. Peninsular work surface with inset electric hob with extractor canopy above and drawers and cupboards under. Space for upright fridge/freezer. Tiled floor with underfloor heating. Oak open tread staircase to first floor. Door to: | |||
| Utility Room | 8'9" x 7'6" (2.67m x 2.29m) Matching units with inset sink unit with mixer tap, cupboards and integrated washing machine below. Tall shelved storage cupboards. Tiled floor. | |||
| Cloakroom | White suite comprising low level wc. Fitted wash hand basin. Fully tiled walls and floor. | |||
First Floor | ||||
| Landing | Glass balustrade with oak handrail. Radiator. | |||
| Bedroom 1 | 12'2" x 10'0" plus door recess (3.71m x 3.05m) Radiator. Door to: | |||
| En-Suite Shower Room | White suite comprising fully tiled wet room area with shower unit and glass screen. Fitted wash hand basin. Low level wc. Ladder towel warmer. Shaver point. Fully tiled walls and floor. | |||
| Bedroom 2 | 11'3" x 10'7" (3.43m x 3.23m) Radiator. | |||
| Bedroom 3 | 12'2" x 9'0" (3.71m x 2.74m) Radiator. | |||
| Bedroom 4 | 7'9" x 6'8" (2.36m x 2.03m) Radiator. | |||
| Family Bathroom | White suite comprising tiled panelled bath with fitted shower unit in fully tiled surround and glass screen. Fitted wash hand basin, Low level wc. Fully tiled walls and floor. Shaver point. | |||
Outside | ||||
| Detached Garage | 18'6" x 10'0" (5.64m x 3.05m) Up and over door. Light and power. Eaves storage. Gas boiler. | |||
| Front Garden | Shared entrance and private gravel driveway to garage with ample parking and turning area. Hedging to two sides. Wrought iron gate and side access to: | |||
| Rear Garden | Raised paved terrace. Area of lawn enclosed and screened by hedging and timber fencing. Outside water tap and light point. |

IMPORTANT NOTICE FROM MARK REVILL
Descriptions of the property are subjective and are used in good faith as an opinion and NOT as a statement of fact. Please make further specific enquires to ensure that our descriptions are likely to match any expectations you may have of the property. We have not tested any services, systems or appliances at this property. We strongly recommend that all the information we provide be verified by you on inspection, and by your Surveyor and Conveyancer.

















































