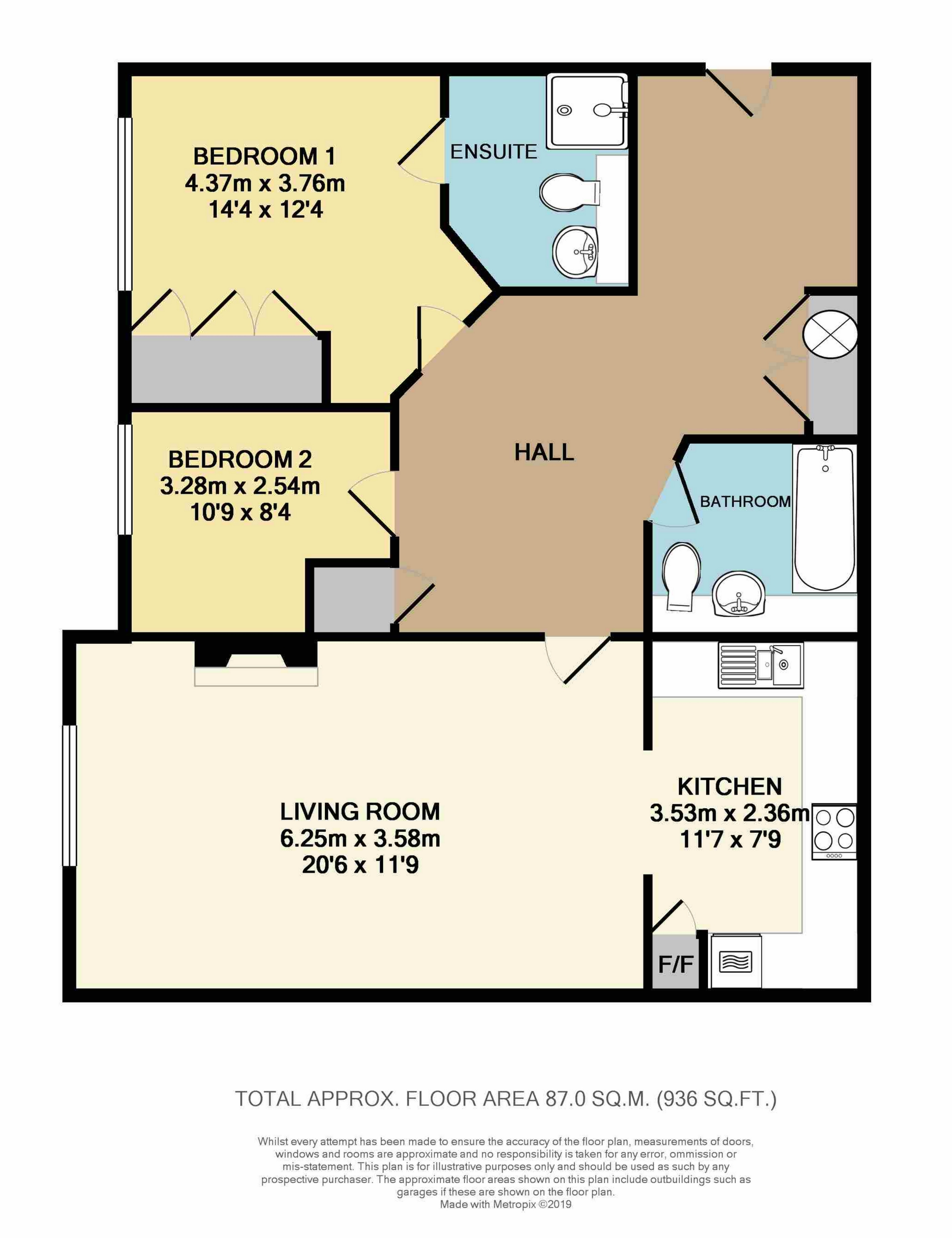Splendid first floor retirement apartment
St Georges Park
Use of resturant, shop and swimming pool
Good size west facing living room
Fitted kitchen complete with appliances
Gas CH, double glazing
Extensive 250 acres grounds
EPC Rating B
Council Tax , Mid Sussex District Council
Leasehold
0 Lease Years Remaining
This excellent first floor retirement apartment forms part of the prestigious St Georges Park development set in beautiful grounds extending to approximately 250 acres including a lake and woodland. St Georges Park has been specifically designed for the active over 60s offering residents security and independence within a vibrant and diverse community. Residents have the use of a wide range of facilities including a restaurant, shop, library, games room, hairdressers and 24 hour concierge service. In addition, visitor suites are available and within the extensive grounds there is a concert hall, bowling green and a swimming pool and cafe. The bright and extremely well presented accommodation has the benefit of gas fired central heating and double glazing and incorporates a fine living room enjoying a favoured westerly aspect, an excellent comprehensively fitted kitchen complete with appliances, 2 bedrooms with an en suite shower room to the main bedroom and a luxury bathroom.
Occupying a tranquil rural location yet just 3 miles south of Haywards Heath, 2.5 miles east of Burgess Hill and less than 3 miles north of the downland village of Ditchling. There is a regular bus service which runs from just outside the north entrance and there is a mini bus available for residents offering links to the local towns. Brighton is about 12 miles distant, Lewes is 10 miles and Crawley 15 miles.
FIRST FLOOR APARTMENT | ||||
| Spacious Hall | Large range of built in coats/storage cupboard with hanging rail and shelving. Built in airing cupboard housing cold water and pre-insulated hot water tank, slatted shelving. Further built in storage cupboard with trip switches.
| |||
| Living Room | 20'6" x 11'9" (6.25m x 3.58m) Feature flame effect electric fire. TV aerial point. Large double glazed window. 2 wall light points. 2 radiators. Archway to: | |||
| Kitchen | 11'7" x 7'9" (3.53m x 2.36m) Comprehensively fitted with a quality range of units comprising inset stainless steel bowl and a half sink with mixer tap, extensive work surfaces, cupboards, drawers, integrated dishwasher and washer/dryer under. Built in brushed steel electric double oven, cupboard under and over. Fitted 4 ring halogen hob with brushed steel extractor hood over. Good range of wall cupboards, further wall cupboards. Fridge/freezer. Cupboard housing Ideal gas boiler. Part tiled walls. Tiled floor. | |||
| Bedroom 1 | 11'10" x 11'3" plus wide door recess (3.61m x 3.43m) Built in double and single wardrobe. Double glazed window. Radiator. | |||
| En Suite Shower Room | Glazed shower cubicle, wc with concealed cistern, inset basin, mirror and strip light over. Heated ladder towel warmer/radiator. Extractor fan. Fully tiled walls and floor. | |||
| Bedroom 2 | 10'9" x 8'4" (3.28m x 2.54m) Double glazed window. Radiator. | |||
| Bathroom | White suite comprising bath with mixer tap, shower attachment, glazed screen, inset basin, wall mirror and strip light over. wc with concealed cistern. Extractor fan. Heated ladder towel warmer/radiator. Part tiled walls. Tiled floor.
| |||
OUTSIDE | ||||
| Residents Parking | Permit required subject to availability. Plus free visitors parking.
| |||
| Grounds Extending to about 250 Acres | Offering a natural venue for walking via a network to footpaths. This includes woodland, lakes, paved seating area, bowling green and a croquet lawn. Allotment subject to availability.
| |||
COMMUNAL FACILITIES | ||||
| | Restaurant/bistro, shop, library, games room, therapy room and a hairdressers in the main reception area plus a leisure complex with heated swimming pool and cafe. Visitor's suites are available for a nominal charge.
| |||
OUTGOINGS | ||||
| Ground Rent | Approximately £300 per annum. | |||
| Service Charge | £464.84 per month. | |||
| Buildings Insurance | £103.45 per annum. | |||
| Leasehold | About 112 years remaining. |

IMPORTANT NOTICE FROM MARK REVILL
Descriptions of the property are subjective and are used in good faith as an opinion and NOT as a statement of fact. Please make further specific enquires to ensure that our descriptions are likely to match any expectations you may have of the property. We have not tested any services, systems or appliances at this property. We strongly recommend that all the information we provide be verified by you on inspection, and by your Surveyor and Conveyancer.






































