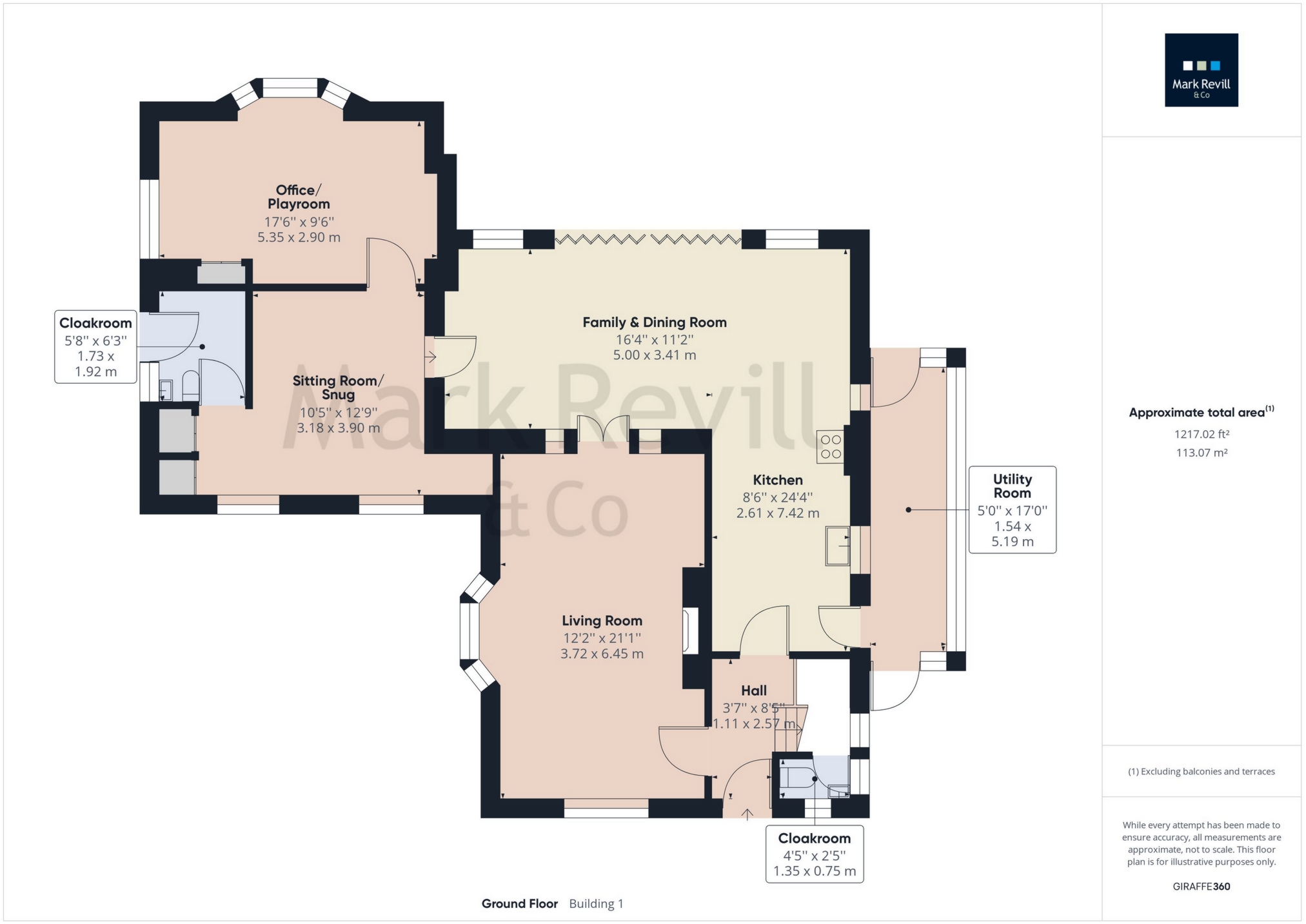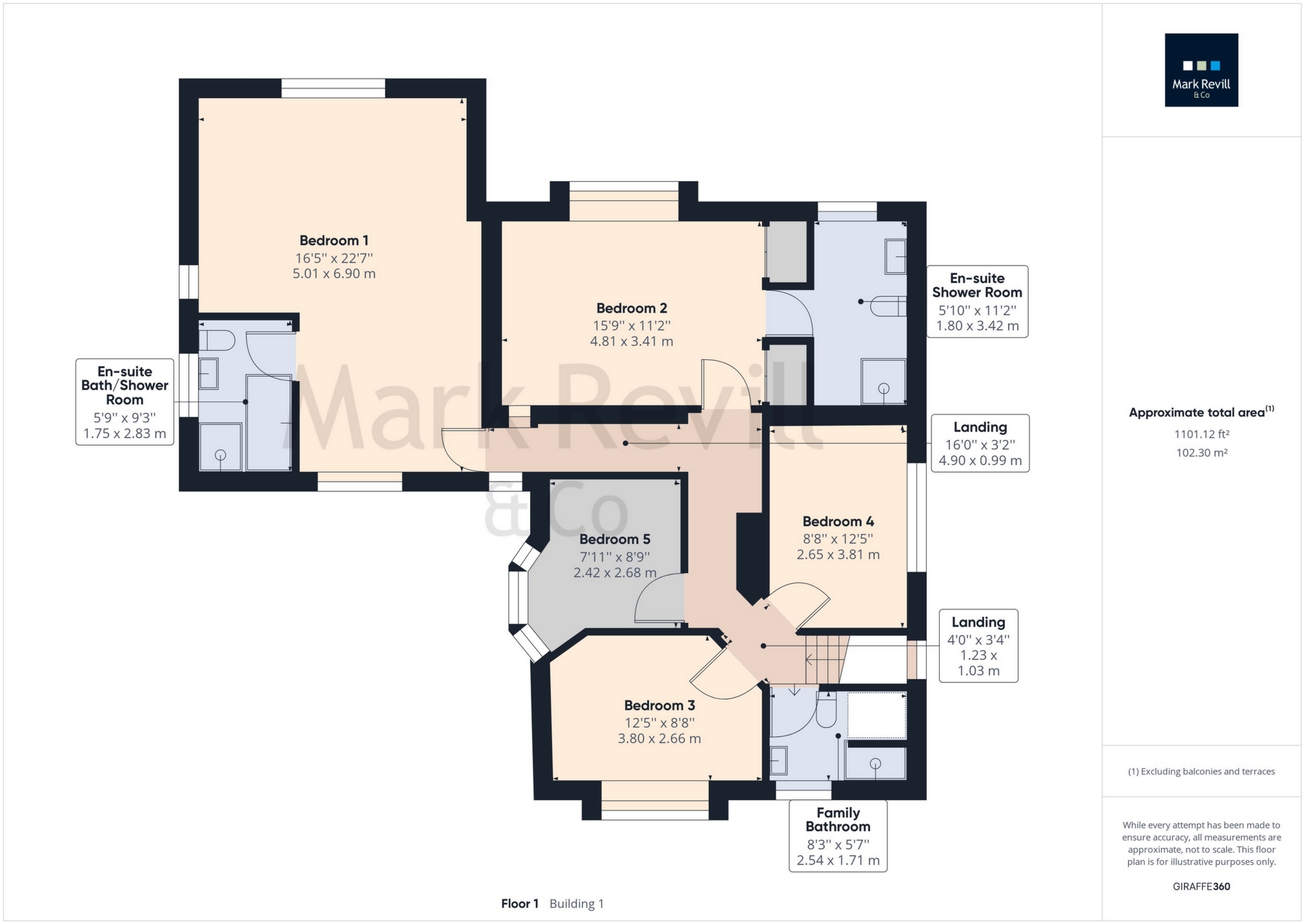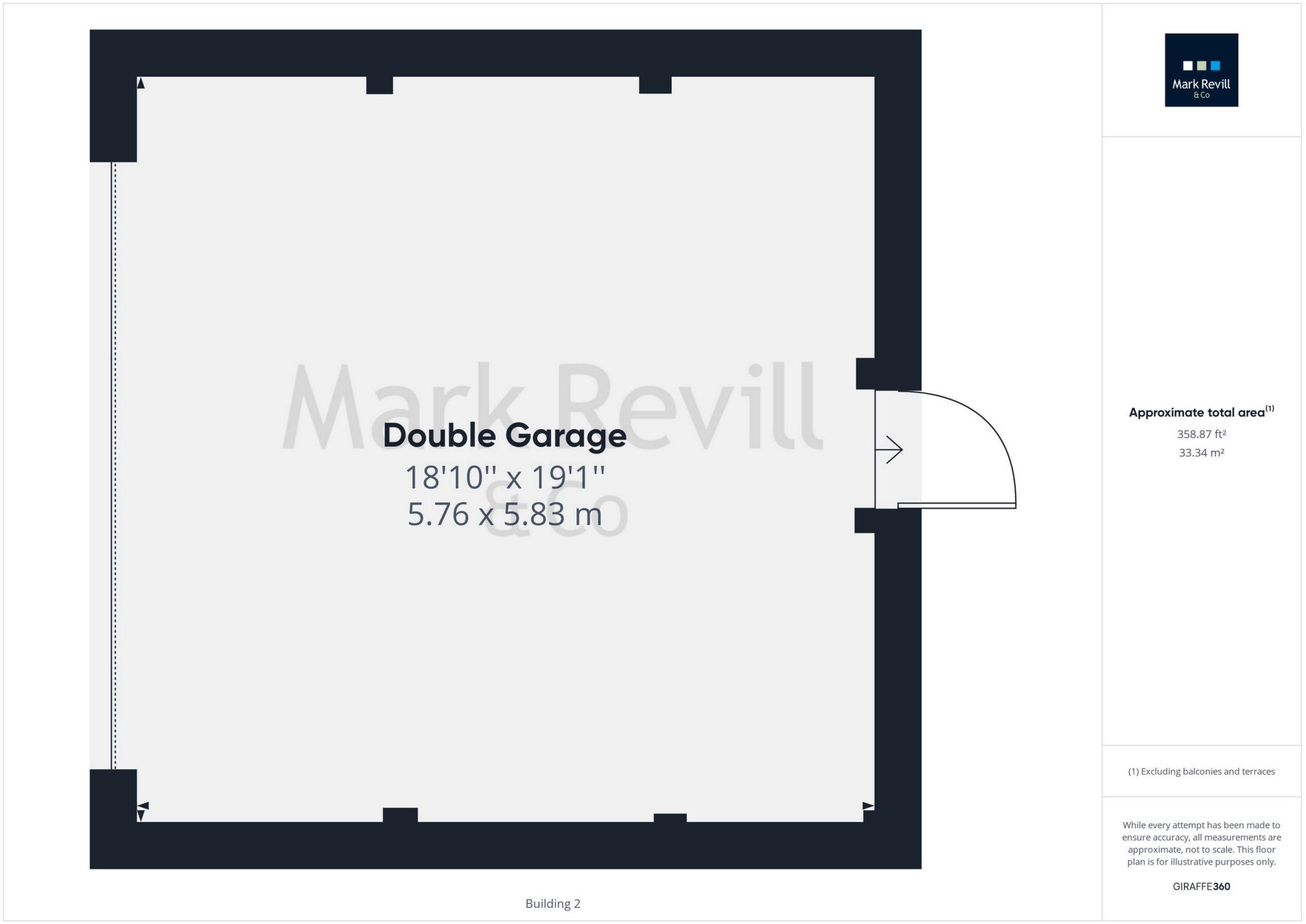Under Offer Summerhill Lane, Lindfield, RH16 1RL Guide Price £1,350,000
Beautifully appointed Turner House
5 bedrooms
3 bathrooms
Set in approximatley third of an acre plot
Original features
Double garage, 2 driveways
Short walk to Haywards Heath Station and Lindfield High Street
Freehold
A beautifully appointed 5 bedroom, 3 bathroom Turner house originally built in the late 1920's by local architect Harold Turner. The property has been sympathetically extended by the current owners over the years, retaining a wealth of character and providing light, spacious accommodation ideal for modern day living. Set within approximately a third of an acre plot, this charming family home is within easy walking distance of both Haywards Heath train station and Lindfield High Street. The accommodation comprises an entrance hall with, stairs to the first floor landing, cloakroom and dual aspect sitting room with open fireplace and feature brick surround. From the sitting room casement doors lead into an L shaped kitchen/family room with solid wood hand built cottage style kitchen including a built in oven, fridge freezer, induction hob, solid walnut worktops and space for the usual domestic appliances. Bi-fold doors lead from here out to the rear garden with a further door into a 2nd sitting room/snug with 2 built in storage cupboards, a further cloakroom and a large office/playroom. There is also a utility room immediately off the kitchen offering both front and rear external access.
On the first floor there is an L shaped landing with a feature window to the side aspect. A lovely triple aspect master bedroom overlooks the front and rear gardens and includes a range of fitted wardrobes and a fabulous refitted en-suite bath/shower room. The second bedroom also benefits from having built in wardrobes and a large refitted en-suite shower room. Further accommodation on the first floor consists of 3 good size bedrooms (two of which are doubles) and a refitted family bath/shower room with a hatch to the loft space. Benefits and features include gas fired central heating, leaded light Crittall windows complete with secondary glazing, exposed oak timbers and panelled internal doors. Outside, the property can be approached via 2 separate private driveways (this could be converted into a carriage driveway if required). The recently built Sussex barn style detached double garage is supplied with power and is equipped with an electric up and over door as well as rear access. A side access gate leads into the beautiful well-established south facing rear garden, mainly laid to lawn with a large patio area, various plants, shrubs and trees; being enclosed on all sides, it offers a high degree of seclusion.
The property is conveniently located in this popular established location within walking distance to Haywards Heath main line station (London 47 minutes) and a short walk from Lindfield's picturesque village High Street, providing a variety of shops and amenities including a supermarket, coffee shops, restaurants and a choice of pubs. Other local amenities include a medical centre, churches, a village hall and well regarded primary and secondary schools



IMPORTANT NOTICE FROM MARK REVILL
Descriptions of the property are subjective and are used in good faith as an opinion and NOT as a statement of fact. Please make further specific enquires to ensure that our descriptions are likely to match any expectations you may have of the property. We have not tested any services, systems or appliances at this property. We strongly recommend that all the information we provide be verified by you on inspection, and by your Surveyor and Conveyancer.






































































