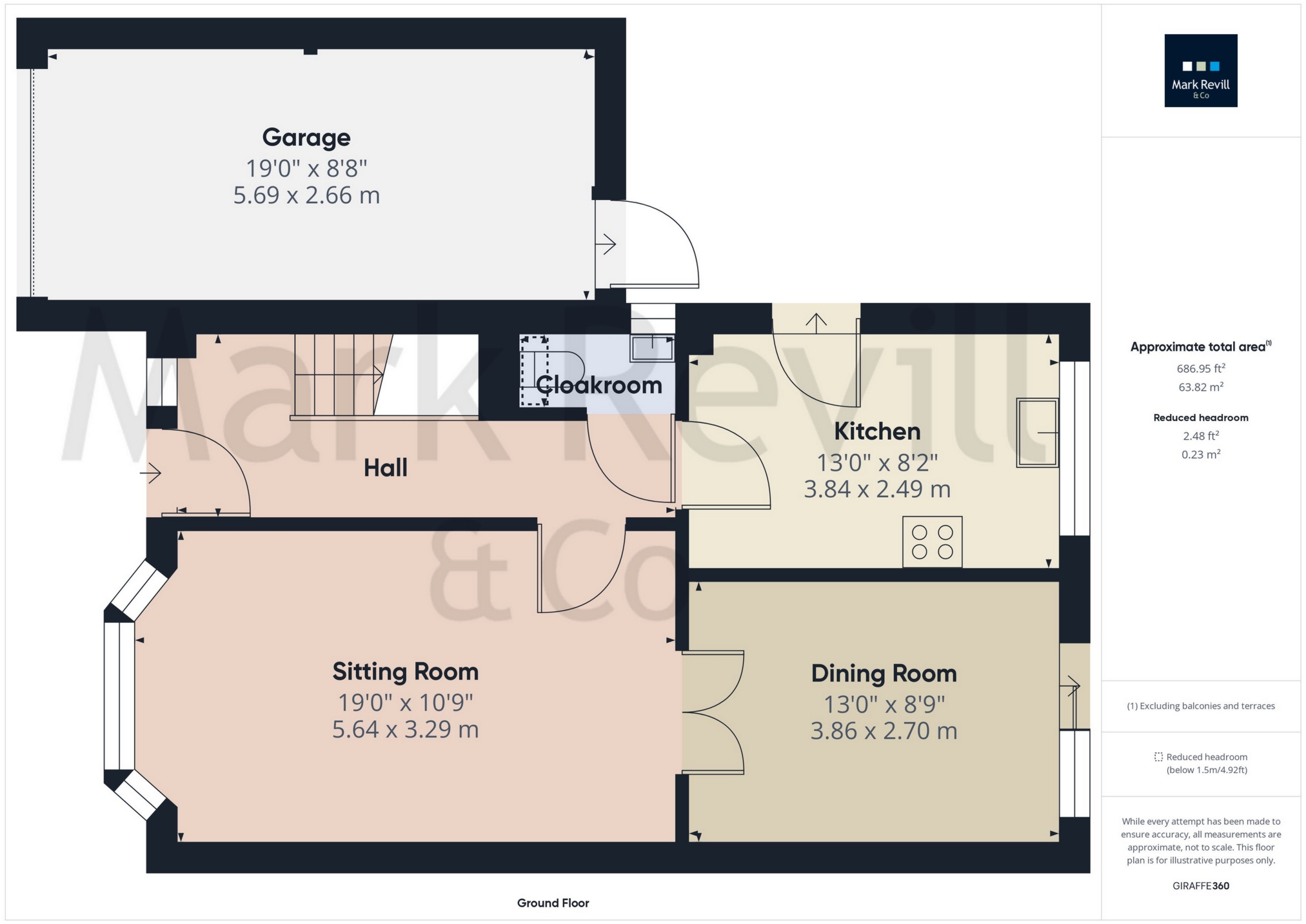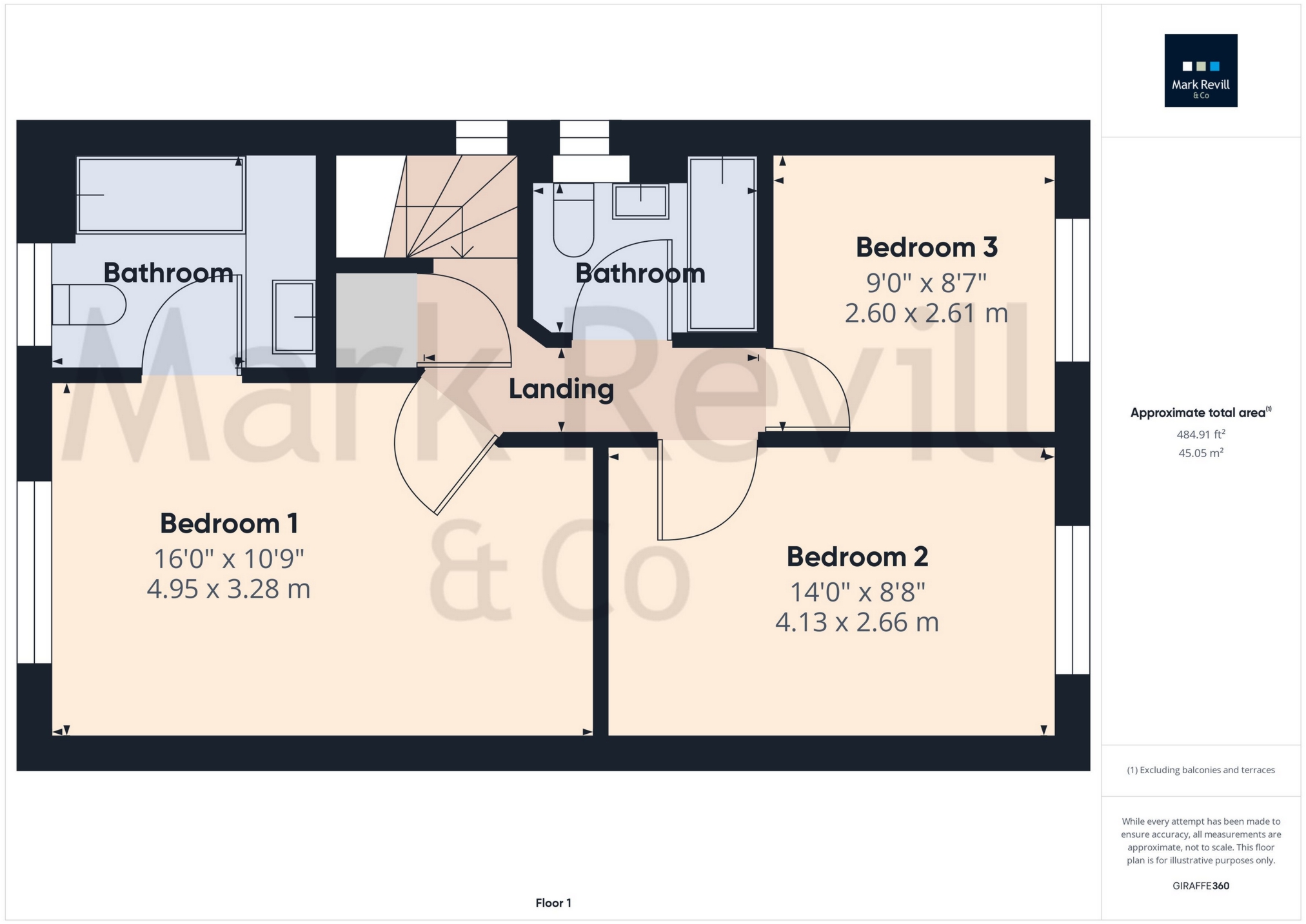For Sale Blackmores, Wivelsfield Green, RH17 7PZ Guide Price £500,000
Excellent Detached House
Quiet Village Location
Lovely South East Facing Garden
3 Good Size Bedrooms
2 Bathrooms (one en suite)
Fine Sitting Room
Separate Dining Room
Fitted Kitchen
Garage with Wide Drive
Gas CH, Double Glazing.
EPC Rating C
Freehold
This most attractive and spacious house in a quiet 'tucked away' location on the edge of the village offers bright and well-designed accommodation, having the benefit of gas central heating and double glazing. The current owners have lived there since it was built 26 years ago and are now relocating. The accommodation incorporates 3 good size bedrooms, 2 bathrooms (one en-suite), a cloakroom, a large sitting room, separate dining room and a fitted kitchen. There is an attached garage approached by a double width block paved drive offering parking for 2 vehicles and the delightful rear garden enjoys a favoured south easterly aspect arranged as a wide paved sun terrace, well tended level lawn with colourful flower and shrub borders.
Situated in this sought after village, with a strong community, just a short walk to a good local shop, pub with restaurant, village hall and well regarded primary school. There are numerous beautiful countryside walks both from the doorstep and in the South Downs National Park which is just a short drive away. Haywards Heath is 2.6 miles to the north, Burgess Hill 3.2 miles to the west and Lewes 9.3 miles to the south all of which offer a wide range of shops, an array of restaurants, leisure facilities, well regarded schools and a mainline station (Haywards Heath - Victoria/London Bridge 42- 45 minutes). Gatwick Airport is 16.1 miles distant, the cosmopolitan city of Brighton and the coast is about 12.3 miles to the south.
GROUND FLOOR | ||||
| Porch | Timber pillars. Outside light. Attractive double glazed composite front door to: | |||
| Hall | Under stairs cupboard. Trip switches. Stairs with decorative balustrade to first floor. | |||
| Cloakroom | White suite comprising close coupled wc and corner basin with tiled splashback. Double glazed window. Radiator. Decorative vinyl flooring. | |||
| Sitting Room | 19' x 10'9" (5.79m x 3.28m) Wide double glazed bay window to front. Telephone point. TV aerial point. Radiator. Glazed panelled doors to: | |||
| Dining Room | 13' x 8'9" (3.96m x 2.67m) Radiator. Double glazed sliding door to rear garden. | |||
| Kitchen | 13' x 8'2" (3.96m x 2.49m) Well fitted with attractive range of units comprising inset stainless steel bowl and a half sink with mixer tap, adjacent work surfaces, cupboards, drawers, appliance space with plumbing for washing machine and dishwasher beneath. Built-in Bosch electric oven, fitted 4 ring halogen hob with concealed extractor hood over flanked by wall cupboards. Further range of wall cupboards and corner shelved unit, wall mounted Ideal gas boiler. Space for fridge/freezer, cupboard over, tall shelved larder cupboard. Worktop lighting. Telephone point. Double glazed window. Part tiled walls. Vinyl flooring. | |||
FIRST FLOOR | ||||
| Landing | Built-in airing cupboard with slatted shelving and pre-insulated hot water cylinder. Radiator. | |||
| Bedroom 1 | 16' x 10'9" (4.88m x 3.28m) Fitted book/display shelving. Hatch to loft space. Telephone point. Double glazed window. Radiator. | |||
| En Suite Bathroom | White suite comprising bath with mixer tap and shower attachment, fitted rail and curtain, inset basin with mixer tap, adjacent deep laminate top, cupboard beneath, close coupled wc. Shaver point. Extractor fan. Double glazed window. Radiator. Vinyl flooring. | |||
| Bedroom 2 | 14' x 8'8" (4.27m x 2.64m) Double glazed window. Radiator. | |||
| Bedroom 3 | 9' x 8'7" (2.74m x 2.62m) Fitted high level display shelving. Double glazed window. Radiator. | |||
| Bathroom | White suite comprising bath with mixer tap and shower attachment, fitted rail and curtain, pedestal basin with single lever mixer tap, close coupled wc. Extractor fan. Shaver point. Double glazed window. Radiator. Vinyl flooring. | |||
OUTSIDE | ||||
| Attached Garage | 19' x 8'8" (5.79m x 2.64m) Up and over door. Light and power points. Excellent loft storage space. Rear door to garden. | |||
| Front Garden | Neatly laid to lawn with shrub border. | |||
| Attractive South East Facing Rear Gardens | About 38 feet (11.58m) in length. Arranged with wide sun terrace opening to a level well tended lawn with well stocked colourful flower and shrub borders. Water tap, outside light. |


IMPORTANT NOTICE FROM MARK REVILL
Descriptions of the property are subjective and are used in good faith as an opinion and NOT as a statement of fact. Please make further specific enquires to ensure that our descriptions are likely to match any expectations you may have of the property. We have not tested any services, systems or appliances at this property. We strongly recommend that all the information we provide be verified by you on inspection, and by your Surveyor and Conveyancer.

































