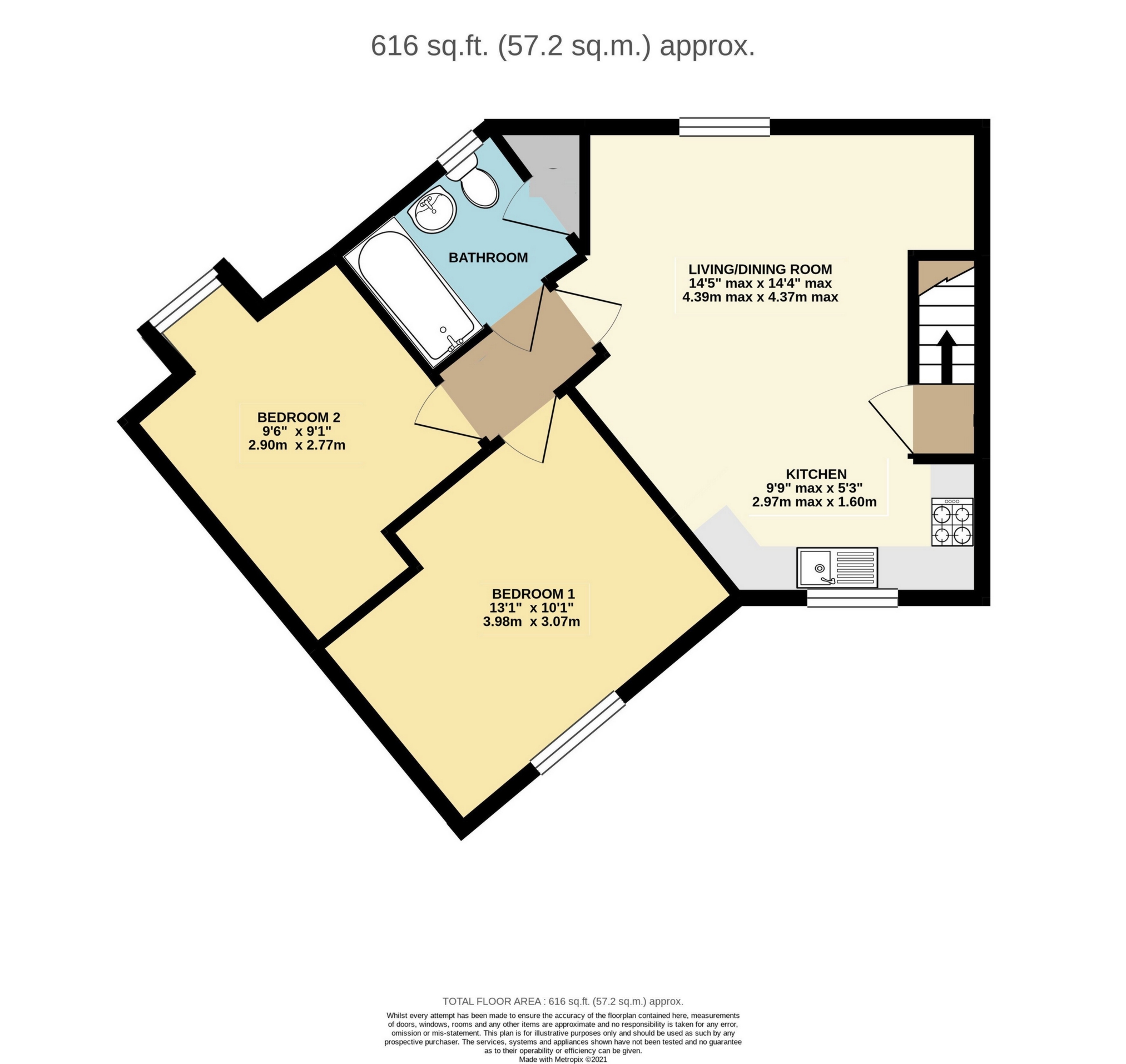Modern First Floor Apartment
2 Bedrooms
Private Entrance
Car Part and further parking space
Well fitted kitchen/dining/living room
Gas heating, double glazing
No ongoing chain
Popular development
Short walk to High Street
EPC Rating C
Leasehold
This well presented modern 2 bedroom first floor apartment was built by Barratt Homes in 2012 to their 'Escombe' design and benefits from its own private entrance and car port with drive and parking for 2 cars. There is a large open plan fitted kitchen/dining/living room with integrated appliances, 2 bedrooms with built in wardrobes and a bathroom with a deep storage cupboard. Further benefits include gas heating, double glazing and no onward chain.
Barncroft Drive is situated in the popular Limes development, just a short walk from the village High Street with supermarket, butchers, greengrocers, coffee shops, restaurants and a range of boutiques. Nearby there is also the Common, several churches, pubs and good local schools. Haywards Heath is just over a mile away providing further comprehensive shopping and leisure facilities including a modern Waitrose store and a mainline railway station providing a fast link to central London and the south coast.
| | Part glazed uPVC front door to: | |||
| Entrance Hall | Radiator. Fuse board. Stairs to first floor. | |||
First Floor | ||||
| Kitchen/Dining/Living Room | 19'5" x 13'3" (5.92m x 4.04m) | |||
| Kitchen Area | Modern units comprising stainless steel one and a half bowl sink unit with drainer and mixer tap. Adjacent work surface with cupboards and drawers under, integrated dishwasher, washer/dryer and fridge/freezer. Brushed steel 4 burner gas hob with fan assisted electric oven under and concealed extractor hood above. Further matching eye level wall cupboards. Cupboard housing wall mounted gas Potterton combination boiler. Ceiling downlighters. Tiled flooring. Double glazed window. | |||
| Living/Dining Area | 2 radiators. TV aerial and telephone points. Double glazed window. Deep recess over stairwell. | |||
| Inner Hallway | Drop down hatch with ladder to part boarded roof space. | |||
| Bedroom 1 | 13'1" x 7'11" (3.99m x 2.41m) Built in double wardrobe. TV aerial and telephone points. Radiator. Double glazed window. | |||
| Bedroom 2 | 9'7" x 9'2" (2.92m x 2.79m) Built in triple wardrobe. Radiator. Double glazed window with deep sill. | |||
| Bathroom | White suite comprising panelled bath with mixer tap and shower attachment, glazed screen, fully tiled. Pedestal wash hand basin with mixer tap and tiled splashback. Low level wc. Double glazed window. Radiator. Ceiling downlighters. Tiled flooring. Extractor fan. Deep shelved storage cupboard. | |||
Outside | ||||
| Carport | Parking for 2 vehicles. | |||
| Bike Store | | |||
Outgoings | ||||
| Lease | 155 years from 2012. | |||
| Service Charge | £770.94 per annum. | |||
| Ground Rent | 327.88 per annum. | |||
| Managing Agents | Charmonix Estates, The Maltings Hyde Hall Farm, Sandon, Herts, SG9 0RU. Tel: 03303 800595. |

IMPORTANT NOTICE FROM MARK REVILL
Descriptions of the property are subjective and are used in good faith as an opinion and NOT as a statement of fact. Please make further specific enquires to ensure that our descriptions are likely to match any expectations you may have of the property. We have not tested any services, systems or appliances at this property. We strongly recommend that all the information we provide be verified by you on inspection, and by your Surveyor and Conveyancer.























