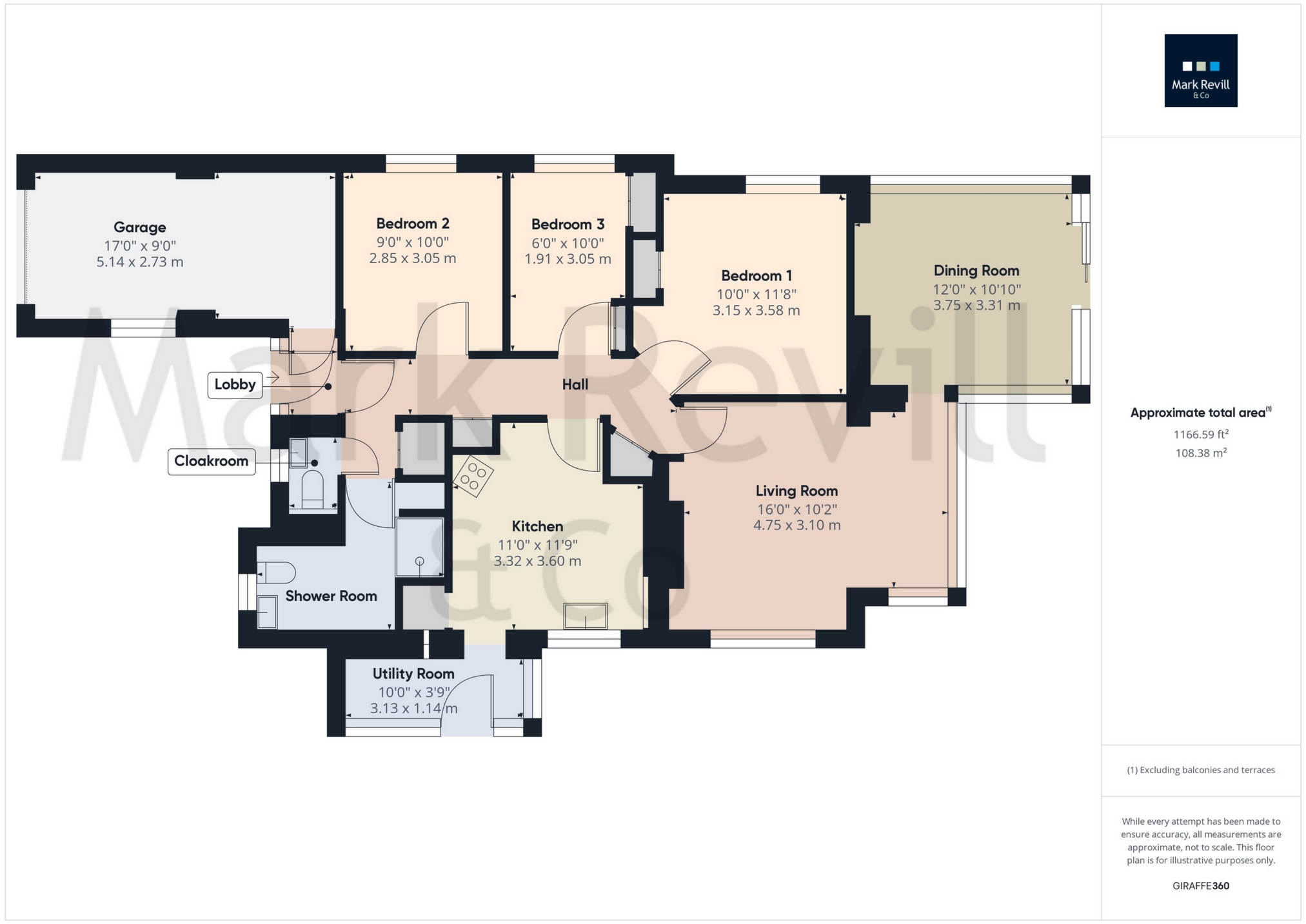For Sale Barnfield, Plumpton Green, BN7 3ED Offers in excess of £475,000
Extended Detached Bungalow
Excellent Village Location
South Facing Garden
Solar Panels
3 Bedrooms
2 Reception Rooms
Fitted Kitchen plus Utility
Double Glazing
Garage with Wide Drive & Recently Replaced Flat Roof
Close to Station (London 1 hour)
EPC Rating E
Freehold
This attractive detached bungalow enjoys a secluded south facing rear garden and is located on the edge of this popular downland village. The bungalow has been extended to create spacious accommodation incorporating 3 bedrooms, a re-fitted shower room, cloakroom, a fine double aspect living room, a triple aspect dining room, a well fitted kitchen complete with appliances and a useful utility area. The bungalow has the benefit of a recently replaced flat roof, double glazing and two sets of solar panels generating domestic electricity plus a tax free income from the feed in tariff. There is an attached garage approached by a double width gravelled drive and the delightful and well stocked rear garden is arranged with an extensive timber decking, level lawn and mature colourful herbaceous borders.
Barnfield is a small cul-de-sac located on the southern edge of the village close to Plumpton Racecourse and to the station providing an excellent service to London (Victoria 1 hour). The village has a good local shop, community hall and a primary school whilst the South Downs is close at hand offering a beautiful natural venue for countryside walking. Haywards Heath is 6 miles to the north, Burgess Hill 5 miles to the west and the county town of Lewes 6.4 miles to the south, all of which offer a wide range of shops, leisure facilities, array of restaurants and well regarded schools whilst the cosmopolitan city of Brighton and the coast is 13.5 miles to the south and Gatwick Airport is about 20 miles to the north.
| Entrance Lobby | Double glazed front door flanked by tall double glazed windows. Ample coat hanging space. Door to garage. Half glazed door to: | |||
| Hall | Built-in coats/storage cupboard, further built-in wardrobe/storage cupboard. Built-in airing cupboard housing pre-insulated hot water cylinder, slatted shelving and time control. Radiator. | |||
| Cloakroom | Refitted with white suite comprising close coupled wc and inset basin with single lever mixer tap, cupboard beneath. Ceiling heat and light fitment. Double glazed window. Fully tiled walls. Electrically heated tiled floor. | |||
| Living Room | 16'0" x 10'2" (4.88m x 3.10m) A fine double aspect room with outlook over rear garden. Attractive red brick working fireplace with quarry tiled hearth. Recessed display shelving on either side. TV aerial point. 2 wall light points. Archway to: | |||
| Dining Room | 12'0" x 10'10" (3.66m x 3.30m) Triple aspect with double glazed windows on three sides and double glazed sliding door to rear garden. Radiator. | |||
| Kitchen | 11'9" x 11'0" (3.58m x 3.35m) Inset stainless steel sink with mixer tap, adjacent L shaped work top, cupboards, drawers, storage and appliance space with plumbing for dishwasher under, built-in brushed steel electric double oven, cupboard under and over, adjacent wall cupboard. Matching work top, cupboards and drawers under, fitted Bosch 4 ring induction hob with concealed extractor hood over, further wall cupboard, Tall recess ideal for upright fridge/freezer. Hatch to loft space. Wall mounted electric heater. Double glazed window. Part tiled walls. Pine clad ceiling. Opening to: | |||
| Double Glazed Utility Room | 10'0" x 3'9" (3.05m x 1.14m) Work top with plumbing for washing machine under, wall cupboard, fitted shelf, strip light. Polycarbonate ceiling. Double glazed stable door to outside. | |||
| Bedroom 1 | 11'8" x 10'0" (3.56m x 3.05m) Range of fitted furniture comprising; 2 double wardrobes, range of high level cupboards over double bed recess, 2 bedside drawer units. Tall shelved cupboard, further built-in wardrobe. Double glazed window. Radiator. | |||
| Bedroom 2 | 10'0" x 9'0" (3.05m x 2.74m) Double glazed window. Radiator. | |||
| Bedroom 3 | 10'0" x 6'0" (3.05m x 1.83m) Built-in wardrobe. Double glazed window. Radiator. | |||
| Shower Room | Fully tiled shower with glazed screen and sliding door, inset basin with single lever mixer tap, adjacent top, cupboard beneath, wc with concealed cistern. Recessed shelving. Shaver point. Double glazed window. Fully tiled walls. Electrically heated tiled floor. | |||
OUTSIDE | ||||
| Attached Garage | 17'0" x 9'0" (5.18m x 2.74m) Up and over door. Light and power points. Solar panel control unit, inverter and battery. Trip switches. | |||
| Private Double Width Gravelled Drive | Offering parking for 2 vehicles. | |||
| Front Garden | Laid to lawn with established herbaceous borders planted with a range of colourful shrubs including hydrangea, fushia, choisya, honeysuckle. Ivy clad timber arch. Gravelled path. | |||
| Attractive South Facing Rear Garden | About 34 feet (10.36m) in length. Arranged with an extensive raised timber decking extending the width of the bungalow incorporating vine clad pergola at one end and steps to level lawn, fish pond, deep herbaceous borders planted with a colourful array of flowers and shrubs. The garden is fully enclosed by mature hedges and conifers on the rear boundary providing shelter and seclusion. Side access with timber shed and gate to front. Further area on the east side with mature flower and shrub bed. |

IMPORTANT NOTICE FROM MARK REVILL
Descriptions of the property are subjective and are used in good faith as an opinion and NOT as a statement of fact. Please make further specific enquires to ensure that our descriptions are likely to match any expectations you may have of the property. We have not tested any services, systems or appliances at this property. We strongly recommend that all the information we provide be verified by you on inspection, and by your Surveyor and Conveyancer.







































