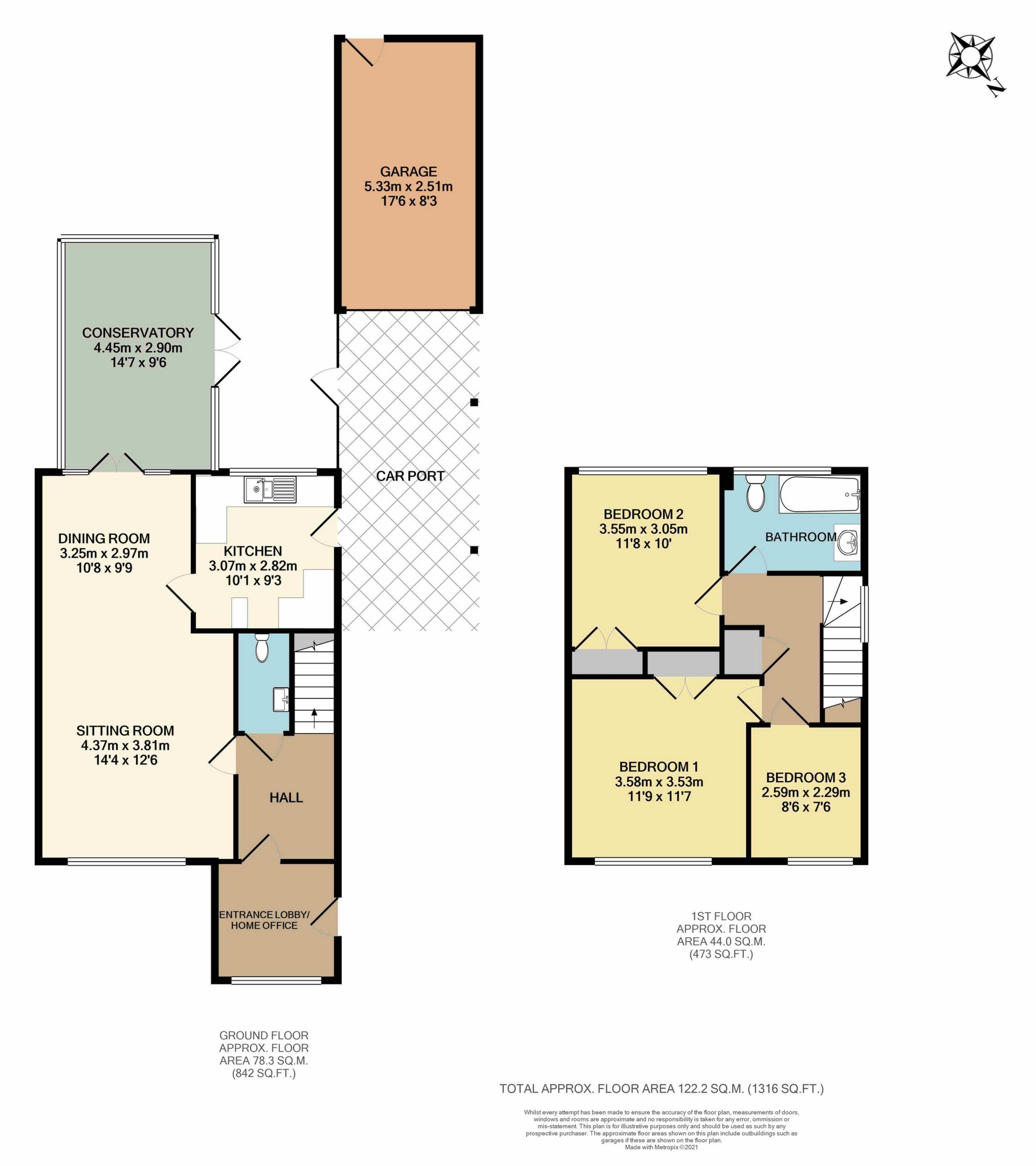Sold Barnmead, Haywards Heath, RH16 1UZ Guide Price £475,000
Excellent Semi Detached Family House
Short Walk to Station & Excellent Schools
Lovely South West Facing Rear Garden
3 Bedrooms
Large Sitting/Dining Room
Home Office
Fitted Kitchen
Double Glazed Conservatory
Garage plus Car Port
Long Private Drive. Gas CH. Double Glazing.
EPC Rating C
Freehold
This splendid semi detached family house has been thoughtfully extended to provide spacious and well designed accommodation. This excellent home incorporates 3 bedrooms, bathroom, a downstairs cloakroom, a useful entrance lobby presently used as a home office, a good size sitting and dining room, superb double glazed conservatory and a well fitted kitchen. There is a detached garage with an adjoining car port approached by a long private drive plus parking area offering space for numerous vehicles and the most attractive fully enclosed rear garden enjoys a favoured south westerly aspect. Planning permission (Ref: DM/23/1464) has been granted for a ground floor extension and garage conversion providing a suite with living room, bedroom and wet room.
Barnmead is located immediately off Balcombe Road in this much sought after location just a short walk to Haywards Heath mainline railway station offering a fast and frequent service to central London (Victoria/London Bridge 42-45 minutes). Harlands Primary School and Haywards Heath Sixth Form College are within the immediate vicinity as is Sainsbury's and Waitrose superstores and the Dolphin Leisure centre. Haywards Heath town centre is within easy reach offering a wide range of shops including The Broadway with its array of restaurants and the A23 lies just over 5 miles to the west providing a direct route to the motorway network. Gatwick Airport is about 13 miles to the north, the cosmopolitan city of Brighton and the coast is just over 15 miles to the south whilst the South Downs National Park and Ashdown Forest are both within an easy drive offering beautiful natural venues for countryside walking.
GROUND FLOOR | ||||
| Entrance Lobby/Home Office | 7'10" x 7'1" (2.39m x 2.16m) Double glazed replacement front door. Telephone point. Double glazed window. Glazed panelled door to: | |||
| Hall | Telephone point. Stairs to first floor. | |||
| Cloakroom | Close coupled wc and corner basin. Extractor fan. Radiator. | |||
| Sitting and Dining Room | 25' x 12'6" (7.62m x 3.81m) narrowing to 9'9" (2.97m). | |||
| Sitting Room | 14'4" x 12'6" (4.37m x 3.81m) Large double glazed picture window to front. Radiator. Wide opening to: | |||
| Dining Room | 10'8" x 9'9" (3.25m x 2.97m) Radiator. Double glazed casement doors to: | |||
| Double Glazed Conservatory | 14'7" x 9'6" (4.45m x 2.90m) Brick construction with low wall to two sides, double glazing on three sides with double glazed vaulted ceiling. Heated Karndean flooring. Double glazed casement doors to rear terrace and garden. | |||
| Kitchen | 10'1" x 9'3" (3.07m x 2.82m) Inset bowl and a half sink with mixer tap, adjacent work surfaces with cupboards, drawer, plumbing for washing machine and dishwasher under. Space for upright fridge/freezer. Matching work surfaces with cupboards and drawers under. Recess for cooker with gas point. Range of wall cupboards. Wall mounted 'Worcester' gas fired combination boiler. Part tiled walls. Double glazed door to outside. | |||
FIRST FLOOR | ||||
| Landing | Built-in airing cupboard. Double glazed window. | |||
| Bedroom 1 | 11'9" x 11'7" (3.58m x 3.53m) plus door recess. Built-in double wardrobe with cupboard over. Double glazed window. Radiator. | |||
| Bedroom 2 | 11'0" x 10'0" (3.35m x 3.05m) Built-in double wardrobe with cupboard over. Double glazed window. Radiator. | |||
| Bedroom 3 | 8'6" x 7'6" (2.59m x 2.29m) Double glazed window. Radiator. | |||
| Bathroom | White suite comprising bath with mixer tap and shower attachment, vanitory unit with inset basin, cupboard beneath, close coupled wc. Double glazed window. Radiator. Two walls fully tiled. Vinyl flooring. | |||
OUTSIDE | ||||
| Detached Brick Built Garage | 17'6" x 8'3" (5.33m x 2.51m) Up and over door. Light and power points. Rear door. Adjoining Car Port Approximately 20 feet (6.10m) in length. | |||
| Long Private Drive plus Hardstanding Space | Parking for numerous vehicles. | |||
| Good Size Front Garden | Laid to lawn with central evergreen tree, several established shrubs and hedge to front boundary. Outside lighting. | |||
| South West Facing Rear Garden | About 60 feet (18.29m) maximum in length extending into recess adjacent to the conservatory. Arranged with L shaped paved terrace adjacent to the house opening to a good size level lawn planted with a variety of shrubs and trees including harvest gold tree, flowering cherry tree and laurels. Timber shed. Water tap. The garden is fully enclosed by timber fencing.
Note: Planning Permission was granted (No. 09/01872/FUL) for a ground floor extension and garage conversion, providing a suite comprising: living room, bedroom and wet room.
|

IMPORTANT NOTICE FROM MARK REVILL
Descriptions of the property are subjective and are used in good faith as an opinion and NOT as a statement of fact. Please make further specific enquires to ensure that our descriptions are likely to match any expectations you may have of the property. We have not tested any services, systems or appliances at this property. We strongly recommend that all the information we provide be verified by you on inspection, and by your Surveyor and Conveyancer.



































