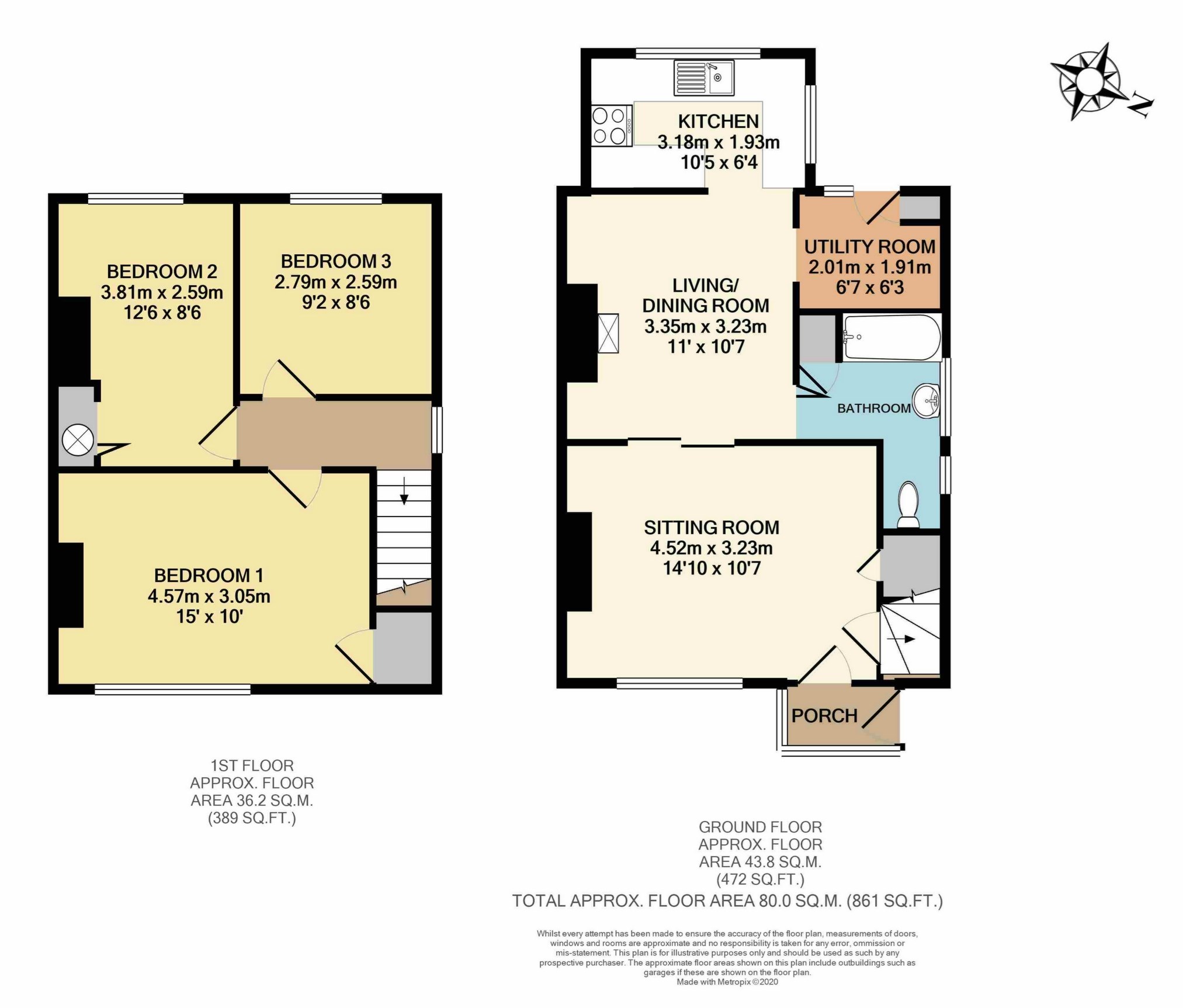1930'S Semi Detached House
Bright & Spacious Accommodation
Car Port with Own Drive & Hard Standing
80 Foot West Facing Rear Garden
3 Double Bedrooms
2 Reception Rooms
Fitted Kitchen plus Utility Room
Gas Heating, Double Glazing
Walk of Local Amenities
EPC Rating D
Freehold
This traditionally built semi detached house constructed in the 1930's offers bright and well proportioned accommodation having the benefit of gas fired central heating and double glazed replacement windows throughout. The house incorporates 3 good size bedrooms, sitting room with wide opening to a living/dining room, well fitted kitchen, useful utility room and a downstairs bathroom. There is a car port approached by a private drive and hardstanding space offering parking for 3 vehicles and the most attractive rear garden extends to about 80 feet in length and enjoys a favoured westerly aspect.
Situated in this established location lying immediately off New England Road close to local shops and several well regarded schools catering for all age groups. The town centre is close at hand offering a wide range of shops and an array of restaurants as is the mainline railway station providing a fast and frequent service to central London (Victoria/London Bridge 42-45 minutes). Haywards Heath has several parks, a modern leisure complex, a Waitrose and Sainsbury's superstore and is located about 5 miles west of the A23 providing a direct route to the motorway network. Gatwick Airport is 14.3 miles to the north and the cosmopolitan city of Brighton and the coast is 14.7 miles to the south.
GROUND FLOOR | ||||
| Fully Enclosed Entrance Porch | Double glazed door, double glazed on two sides. Attractive part glazed hardwood panelled front door to: | |||
| Sitting Room | 14'10" x 10'7" (4.52m x 3.23m) Understairs cupboard. Telephone point. TV aerial point. Double glazed window. Radiator. Wide opening to: | |||
| Living/Dining Room | 11'0" x 10'7" (3.35m x 3.23m) Fitted gas fire with back boiler. | |||
| Kitchen | 10'5" x 6'4" (3.18m x 1.93m) Well fitted with attractive range of white high gloss fronted units comprising inset stainless steel sink with mixer tap, adjacent extensive work surfaces and upstands, cupboards, drawers, storage and appliance space under with plumbing for dishwasher. Built-in Bosch electric oven, fitted Samsung 4 ring halogen hob with extractor hood over, flanked by a range of wall cupboards, further wall cupboards. 2 double glazed windows. Part tiled walls. Vinyl flooring. | |||
| Utility Room | 6'7" x 6'3" (2.01m x 1.91m) Fitted worktop, space and plumbing for washing machine and tumble dryer under. Tall storage cupboard, range of high level wall cupboards, further wall cupboards. Double glazed door to rear garden. | |||
| Bathroom/WC | White suite comprising bath with independent Triton electric shower over. Pedestal basin with single lever mixer tap, deep recess housing close coupled wc. Heated chromium ladder towel warmer/radiator. 2 double glazed windows. Part tiled walls. Vinyl flooring. | |||
FIRST FLOOR | ||||
| Landing | Hatch with pull down ladder to large floor boarded loft space offering excellent scope for conversion to create further bedroom accommodation if desired. Double glazed window. | |||
| Bedroom 1 | 15'0" x 10'0" (4.57m x 3.05m) Good size built-in wardrobe/storage cupboard. Double glazed window. Radiator. | |||
| Bedroom 2 | 12'6" x 8'6" (3.81m x 2.59m) into recess. Double glazed window. Radiator. | |||
| Bedroom 3 | 9'2" x 8'6" (2.79m x 2.59m) Double glazed window. Radiator. | |||
OUTSIDE | ||||
| Car Port | Access to rear garden. | |||
| Driveway & Hardstanding Space at the Front | Offering parking for 3-4 vehicles. Ornamental boundary wall and clipped hedges, roses and shrubs. | |||
| Lovely West Facing Rear Garden | About 80 feet (24.38m) in length. Arranged mainly as lawn with paved terrace adjacent to the house, natural stone pathway to one side, fish pond, herbaceous border containing a variety of colourful plants, shrubs and small trees including roses, camellia, fruit trees; apple, cherry and plum. Greenhouse. Timber shed leading to a further block built shed. The garden is fully enclosed by timber fencing. |

IMPORTANT NOTICE FROM MARK REVILL
Descriptions of the property are subjective and are used in good faith as an opinion and NOT as a statement of fact. Please make further specific enquires to ensure that our descriptions are likely to match any expectations you may have of the property. We have not tested any services, systems or appliances at this property. We strongly recommend that all the information we provide be verified by you on inspection, and by your Surveyor and Conveyancer.




































