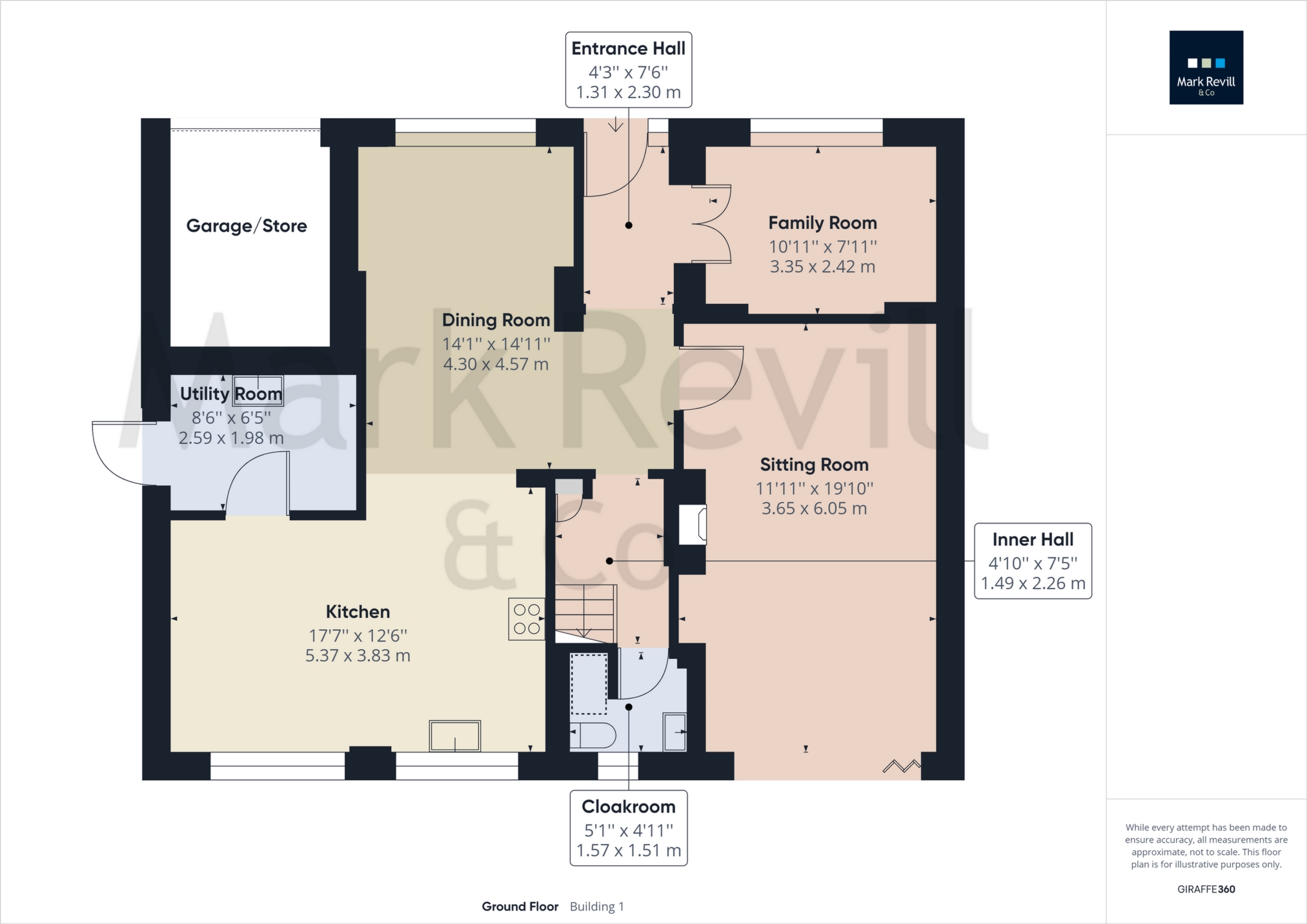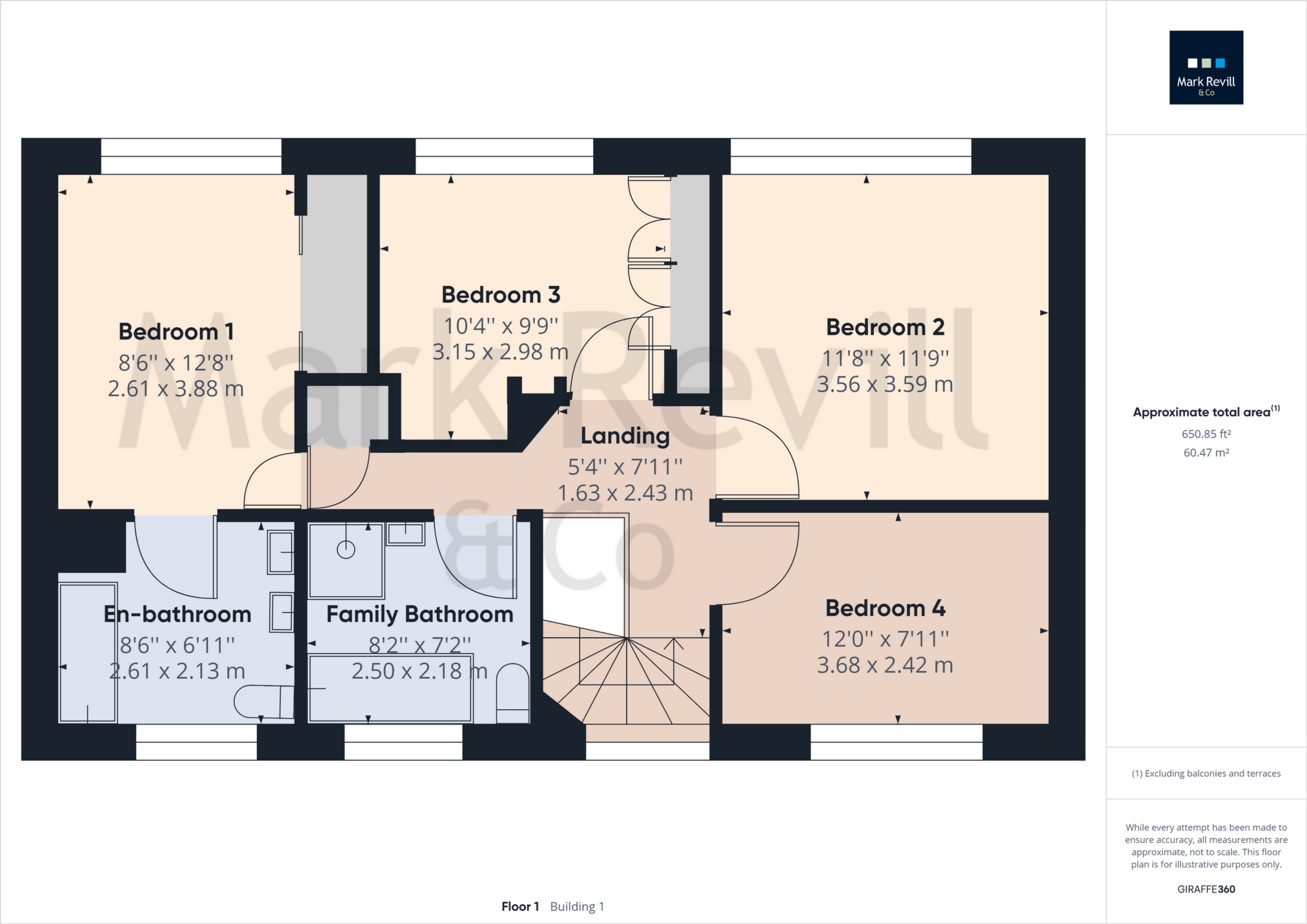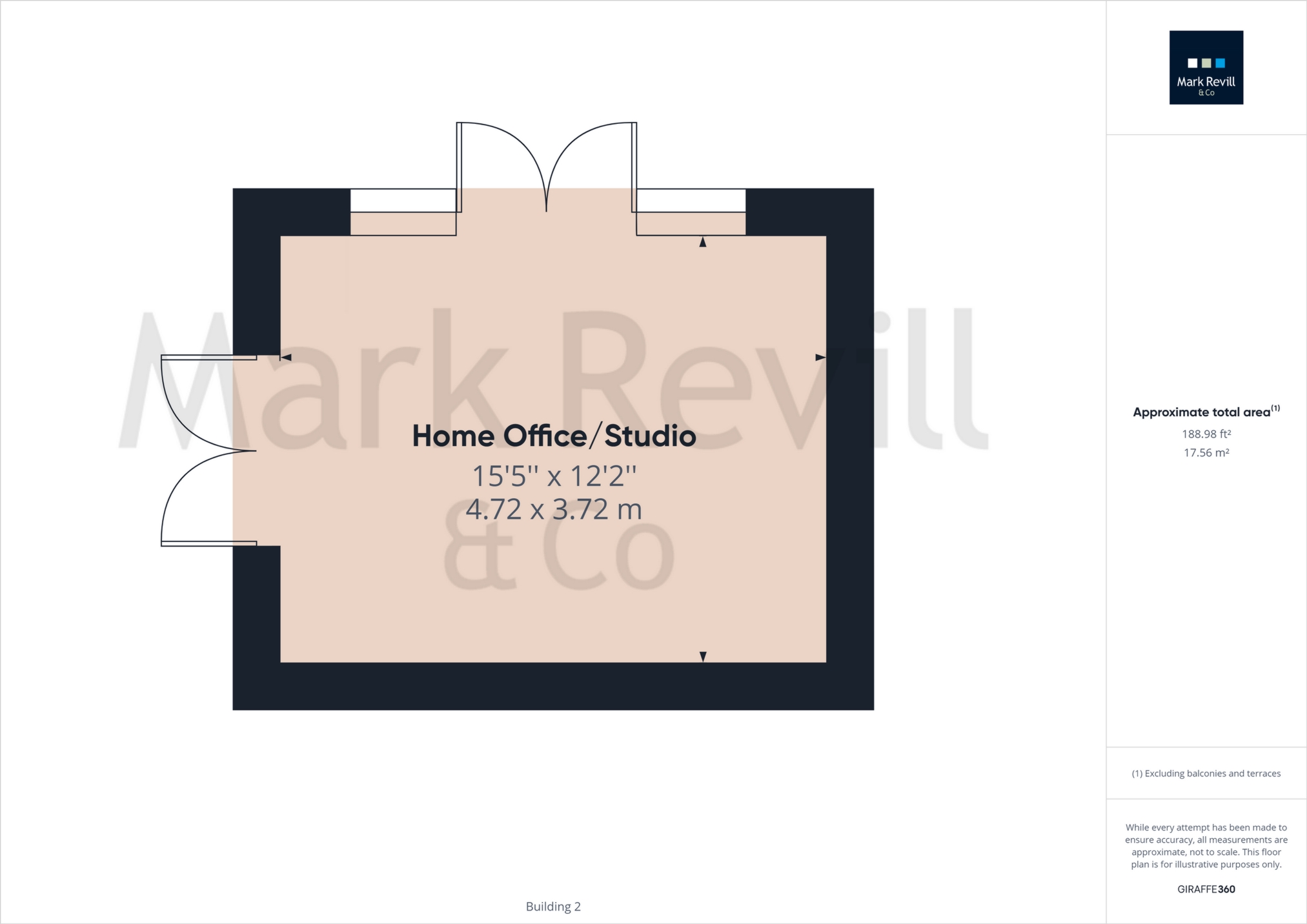Sold Blackthorns, Lindfield, RH16 2AY Guide Price £875,000
4 Bedroom Detached House
3 Reception Rooms
Open Plan Kitchen & Dining Room
Home Office/Studio
Utility & Cloakroom
Gas Heating & Double Glazing
Garage/Store & Driveway
Secluded Rear Garden
EPC Rating E
Council Tax , Mid Sussex District Council
Freehold
An excellent 4 bedroom detached family house having been tastefully refurbished in recent years to provide a well fitted open plan kitchen and dining room, a sitting room with oak flooring and bi-fold doors leading to the terrace, a family room and a home office located at the bottom of the garden. Additional features include a utility room, downstairs cloakroom, a well fitted en-suite bathroom to the main bedroom, family bath/shower room, gas central heating and double glazing throughout. Outside the established gardens have a driveway to the front with ample parking, a garage/store and the rear garden offers good privacy and seclusion.
Situated in this very popular location within easy walking distance to the village High Street providing a variety of traditional shops, supermarket, boutiques, coffee shops, restaurants and public houses. Other local amenities include the modern medical centre, village hall, several churches and well regarded schools catering for all age groups from nursery to secondary education within the vicinity. The main town of Haywards Heath is just over a mile away and provides further shopping facilities and the main line station with a frequent commuter service to London (Victoria and London Bridge 47 minutes).
| | Outside light point. uPVC front door to: | |||
| Entrance Lobby | Tiled flooring. Double glazed window to side. Glazed panelled door to: | |||
| Inner Hall | Wood block flooring. Telephone point. Radiator. Cupboard housing electric meter. Turned staircase to first floor. Door to: | |||
| Cloakroom | White suite comprising low level wc and pedestal wash hand basin. Radiator. Terracotta tiled flooring. Half tiled walls. Cupboard housing gas meter. Double glazed replacement window. | |||
| Sitting Room | 19'10" x 11'10" (6.05m x 3.61m) Double aspect. Feature fireplace with brick surround, tiled hearth and inset gas coal effect fire. Radiator. TV aerial point. Wood block flooring. Double glazed replacement windows and door to rear garden. | |||
| Family Room | 15'1" x 10'0" maximum (4.60m x 3.05m) 2 wall light points. Telephone point. Radiator. Double glazed replacement window. | |||
| Kitchen/Dining Room | 17'8" x 11'3" (5.38m x 3.43m) Comprehensively fitted in a range of beech effect fronted units comprising long fitted work surface with inset twin bowl stainless steel sink unit and mixer tap with drawer, cupboards, built in dishwasher and washing machine below. 6 ring gas fired 'Range' style cooker with double oven and extractor canopy above flanked by extensive range of fitted wall cupboards with pelmet lighting. Further long fitted work surface with drawers, cupboards, 2 integrated fridges and integrated freezer below. Further work surface with wall mounted glazed display cabinets with lighting above. TV aerial and telephone points. Tiled flooring. Radiator. Ceiling downlighters. Wall light point. Space for table and chairs. Built in storage cupboard. Double glazed windows and door to rear garden. | |||
First Floor | ||||
| L-Shaped Landing | Drop down hatch to large roof space. Radiator. Built in airing cupboard. Double glazed replacement window. | |||
| Bedroom 1 | 20'1" x 8'7" (6.12m x 2.62m) Double aspect. Extensive range of built in furniture including 3 double wardrobe cupboards, single wardrobe cupboard, bedside tables either side of bed recess with wall cupboards above. Reading lights. Fitted dresser style unit with top and drawers and cupboards below. TV aerial and telephone points. Radiator. Double glazed windows. | |||
| Bedroom 2 | 11'11" x 11'9" (3.63m x 3.58m) Built in double wardrobe cupboard. Radiator. Ceiling downlighters. Double glazed replacement window. | |||
| Bedroom 3 | 12'1" x 7'11" (3.68m x 2.41m) Radiator. Ceiling downlighters. TV aerial point. Double glazed replacement window. | |||
| Bedroom 4 | 12'10" x 7'8" (3.91m x 2.34m) Built in double wardrobe cupboard. Radiator. Double glazed replacement window. | |||
| Spacious Bathroom | White suite comprising panelled bath with wall mounted shower above in fully tiled surround with glazed screen, low level wc and pedestal wash hand basin. Half tiled walls. Extractor fan. Double glazed replacement window. | |||
Outside | ||||
| Integral Garage | 17'1" x 8'9" (5.21m x 2.67m) With up and over door. Wall mounted gas fired boiler. Power and light. Space for appliances. The garage is approached by a brick paved driveway providing off road parking for 3 vehicles. | |||
| Front Garden | Areas of lawn with well maintained mature shrub and tree borders. Gate and side access to: | |||
| Rear Garden | Attractively landscaped and extending to approximately 60ft x 45ft. Large paved terrace adjoining the rear of the property. Steps to a level area of lawn with brick retaining walls and hedge and shrub borders. Steps to a further paved terrace with water point, bordered by mature shrub and tree beds. Greenhouse. Outside light points and further water tap. |



IMPORTANT NOTICE FROM MARK REVILL
Descriptions of the property are subjective and are used in good faith as an opinion and NOT as a statement of fact. Please make further specific enquires to ensure that our descriptions are likely to match any expectations you may have of the property. We have not tested any services, systems or appliances at this property. We strongly recommend that all the information we provide be verified by you on inspection, and by your Surveyor and Conveyancer.





































