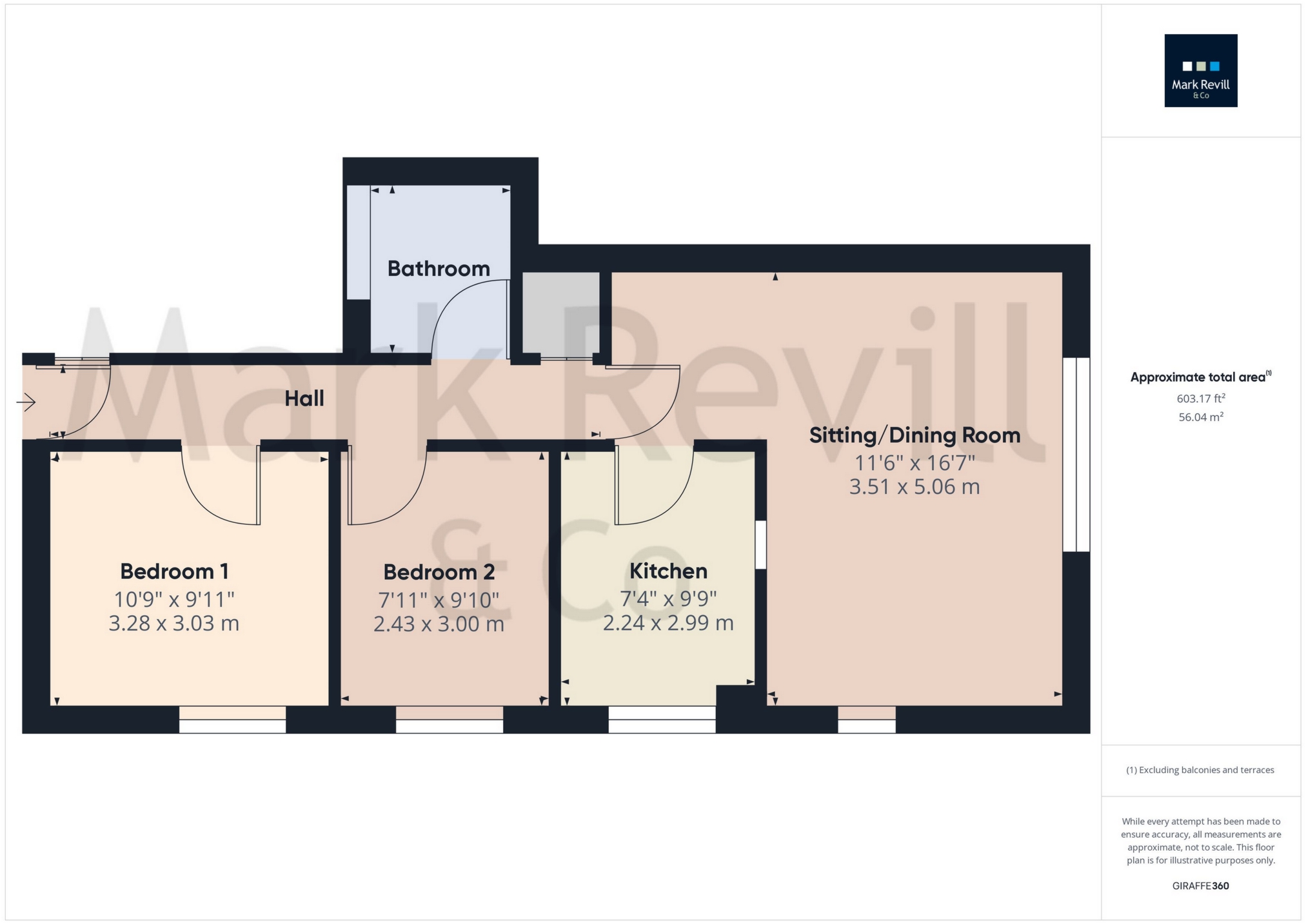Excellent First Floor Flat
170 Year Lease
Short Walk to Town Centre
Easy Reach of Station
2 Bedrooms
Large L Shaped Sitting/Dining Room
Fitted Kitchen Complete with Appliances
Modern Bathroom
Allocated & Visitors Permit Parking
Gas Heating. Double Glazing. NO ONGOING CHAIN
EPC Rating C
Leasehold
This excellent first floor flat forms part of a small purpose built block in an attractive development set in its own well kept grounds. The bright, spacious and well presented accommodation has the benefit of gas central heating and double glazing and features a large double aspect L shaped sitting/dining room, an excellent fitted kitchen complete with appliances, 2 bedrooms and a bathroom with white suite. There is an allocated car parking space plus visitors parking (permit provided) and the block has a door entry phone system. The flat is ideal for a first time buyer, those wishing to downsize or as a buy to let investment with a potential rental income of £1,100 per calendar month (providing a gross yield of approximately 5%).
Situated in this convenient central location just a short walk to the town centre with its wide range of shops and to The Broadway with its array of restaurants, whilst the mainline station is close at hand offering a fast and frequent service to central London (Victoria/London Bridge 42-45 minutes). Haywards Heath has a modern leisure complex, several parks, a Waitrose and Sainsbury's superstore. The A23 lies about 5 miles to the west providing a direct route to the motorway network, Gatwick Airport is 14.5 miles to the north and the cosmopolitan city of Brighton and the coast is a similar distant to the south whilst the South Downs National Park is within an easy drive offering a beautiful natural venue for countryside walking.
FIRST FLOOR FLAT | ||||
| Hall | Tall built-in storage cupboard housing trip switches. Further good size built-in storage cupboard. Door entry phone. Telephone point. Radiator. Wood effect laminate flooring. | |||
| Sitting and Dining Room | 16'7" x 11'6" (5.06m x 3.51m) A fine L shaped double aspect room. TV aerial point. 2 double glazed windows. Radiator. Wood effect laminate flooring. | |||
| Kitchen | 9'9" x 7'4" (2.99m x 2.24m) Well fitted with attractive range of high gloss fronted units with laminate work surfaces and upstands comprising inset stainless steel bowl and a half sink with mixer tap, adjacent work surfaces, cupboards, drawers and Bosch washing machine under. Built-in Zanussi brushed steel electric oven, fitted Electrolux 4 ring halogen hob, glass splashback and Zanussi brushed steel extractor hood over, flanked by wall cupboards. Wall mounted Vaillant gas combination boiler. Range of wall cupboards including glazed cabinet. Fridge/freezer. Worktop lighting. Double glazed window. Tiled floor. | |||
| Bedroom 1 | 10'9" x 9'11" (3.28m x 3.03m) Double glazed window. Radiator. | |||
| Bedroom 2 | 9'10" x 7'11" (3m x 2.43m) Double glazed window. Radiator. | |||
| Bathroom | White suite comprising bath with mixer tap and shower attachment, pedestal basin with mixer tap, close coupled wc. Extractor fan. Radiator. Fully tiled walls. Wood effect vinyl flooring. | |||
OUTSIDE | ||||
| Allocated Parking Space plus Visitors Space | (Permits provided). | |||
OUTGOINGS | ||||
| Service Charge | £1,200 per annum. | |||
| Lease | 170 years unexpired (215 year lease from 1st January 1979). | |||
| Managing Agents | Hunters: 1 Church Road, Burgess Hill, RH15 9BB. Telephone: 01444 254400 |

IMPORTANT NOTICE FROM MARK REVILL
Descriptions of the property are subjective and are used in good faith as an opinion and NOT as a statement of fact. Please make further specific enquires to ensure that our descriptions are likely to match any expectations you may have of the property. We have not tested any services, systems or appliances at this property. We strongly recommend that all the information we provide be verified by you on inspection, and by your Surveyor and Conveyancer.

























