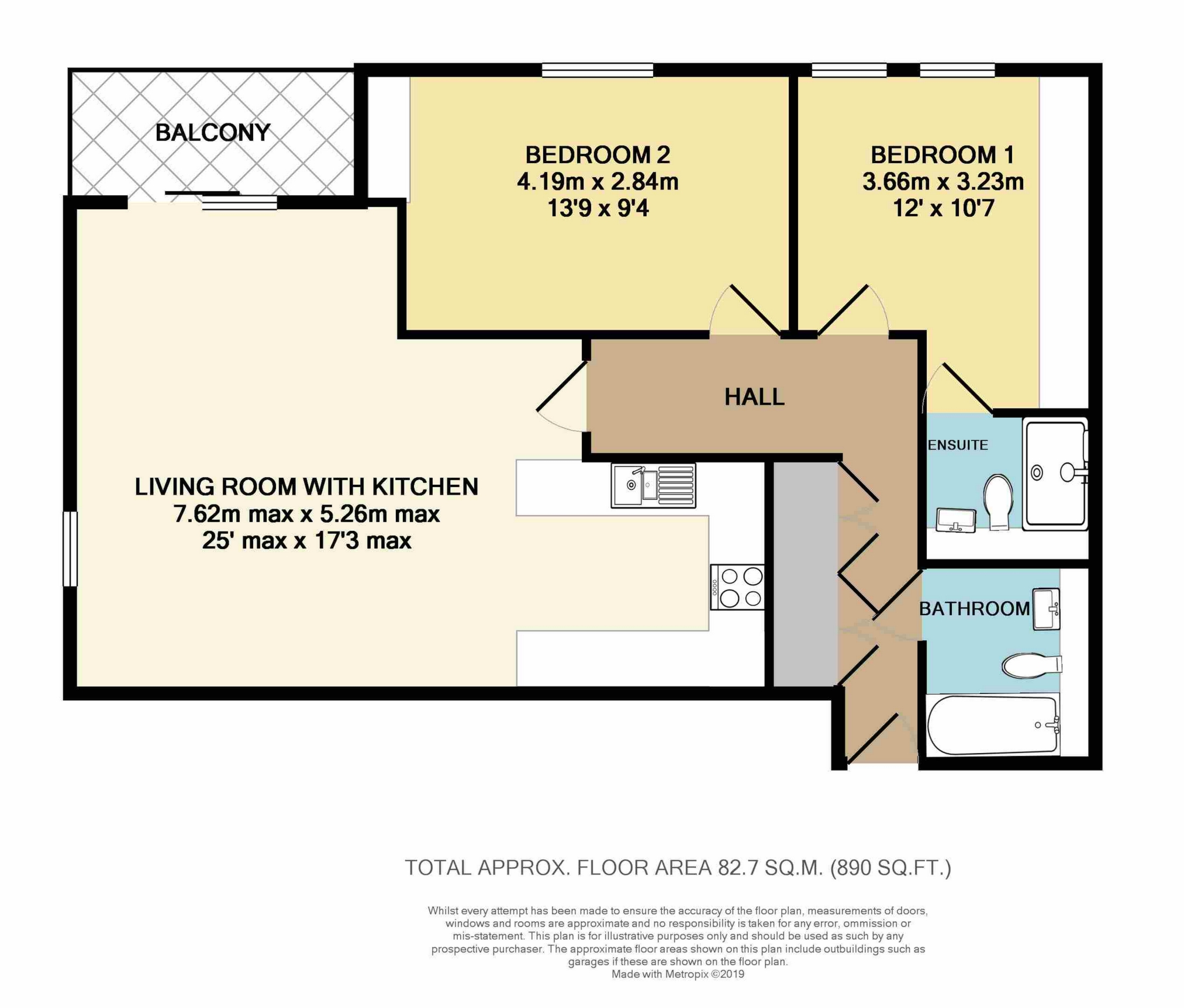Stylish Well Designed First Floor Apartment
Central Location
Walk of Station & Town Centre
Underfloor Heating
Double Glazing
Balcony
2 Double Bedrooms
Luxury En Suite Shower & Bathroom
Open Plan Living Room with Fitted Kitchen
Video Entry System
EPC Rating B
Leasehold
This stylish well designed first floor apartment forms part of a recently built development set in attractive landscaped gardens. The generously proportioned and exceptionally well presented accommodation is finished to the highest specification and features thermostatically controlled underfloor heating, double glazing, a ventilation and heat recovery system, low energy LED lighting and walnut veneer internal doors with satin stainless steel furniture. The apartment incorporates 2 good size bedrooms, a luxury en suite shower room plus a separate bathroom, a splendid dual aspect open plan living room with comprehensively fitted kitchen complete with appliances with double glazed doors opening to a balcony. Beacon Heights has a key fob/touch screen video entry system, an automatic lift provides access to each floor and there is a secure internal cycle store. The apartment is ideal for a first time buyer those wishing to downsize or as a buy to let investment with a potential rental income of approximately £1100-£1200 per calendar month (providing a gross yield of 3.7%).
Beacon Heights is located in a convenient central location just a short walk to the town centre with its wide range of shops including Marks and Spencer and to The Broadway with its array of restaurants. Also close at hand is Victoria Park with its tennis courts, Waitrose and Sainsbury's superstores and the mainline railway station offering a fast and frequent service to central London (Victoria/London Bridge 42-45 minutes). The A23 lies just over 5 miles to the west providing a direct route to the motorway network, Gatwick Airport is 13.3 miles to the north and the cosmopolitan city of Brighton and the coast is 14.5 miles to the south, whilst the South Downs National Park is within a short drive offering a beautiful natural venue for countryside walking.
FIRST FLOOR APARTMENT | ||||
| Hall | L shaped. Large built-in airing/storage cupboard housing stainless steel hot water cylinder with twin immersion heater. Low-energy ventilation and heat recovery system. Plumbing for washing machine. Video entry intercom. Telephone point. Ceiling downlighters. Wood effect Amtico flooring. | |||
| Open Plan Living Room with Kitchen | 25' x 17'3" (7.62m x 5.26m) narrowing to 14'3" and 12'6" (4.31m x 3.81m) Amtico wood effect flooring. | |||
| Living Area | Fitted display/book shelf unit. Room divider. TV cupboard. Double aspect with tall double glazed window. Further double glazed tall window and sliding door to balcony. TV/satellite aerial point. | |||
| Kitchen Area | Comprehensively fitted with a quality range of contemporary two tone soft close units with composite stone work surfaces and upstands comprising inset twin stainless steel sink with mixer tap, cupboards including bin storage, drawers and integrated dishwasher beneath. Built-in electric fan assisted oven, microwave oven over, cupboard under and over. Integrated fridge and freezer. Good range of wall cupboards. Worktop lighting. Ceiling downlighters.
| |||
| Balcony | With outlook to the front and west side. | |||
| Bedroom 1 | 10'7" x 12' (3.23m x 3.66m) narrowing to 9'4" (2.84m) One wall fitted with an excellent range of wardrobes with floor to ceiling sliding doors incorporating hanging rails and shelving. 2 tall double glazed windows with electrically operated blinds. TV/satellite aerial points. Ceiling downlighters. | |||
| En Suite Shower Room | Fully tiled shower with glass screen overhead, rain water and hand held fitments, dual flush wc with concealed cistern, vanity unit with basin, single lever mixer tap, drawers beneath. Shaver point. Large mirror. Electrically heated ladder towel warmer/radiator. Ceiling downlighters. Fully tiled walls. Tiled floor.
| |||
| Bedroom 2 | 13'9" into recess x 9'4" (4.19m x 2.84m) Tall double glazed window with electrically operated blinds. TV/satellite aerial points. Ceiling downlighters. | |||
| Bathroom | White suite comprising bath with central mixer tap, hand held shower fitment and independent shower with rain water head over, dual flush wc with concealed cistern, vanity unit with basin, single lever mixer tap, drawers under. Shaver point. Wall mirror. Electrically heated ladder towel warmer/radiator. Ceiling downlighters. Fully tiled walls. Tiled floor. | |||
OUTSIDE | ||||
| Landscaped Communal Gardens | with established and recently planted trees. Feature green wall at west entrance. | |||
| Secure Internal Cycle Store | | |||
OUTGOINGS | ||||
| Ground Rent | £250 per annum. | |||
| Maintenance | £852.44 per annum. | |||
| Buildings Insurance | £532.37 per annum. | |||
| Lease | 150 years from 2018. | |||
| Managing Agents | Remus Management Ltd.
Tel No: 01273 503922.
E: brighton.admin@remus-mgmt.co.uk |

IMPORTANT NOTICE FROM MARK REVILL
Descriptions of the property are subjective and are used in good faith as an opinion and NOT as a statement of fact. Please make further specific enquires to ensure that our descriptions are likely to match any expectations you may have of the property. We have not tested any services, systems or appliances at this property. We strongly recommend that all the information we provide be verified by you on inspection, and by your Surveyor and Conveyancer.


































