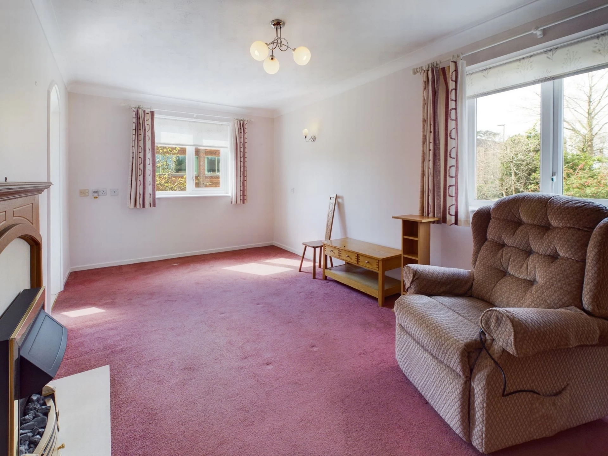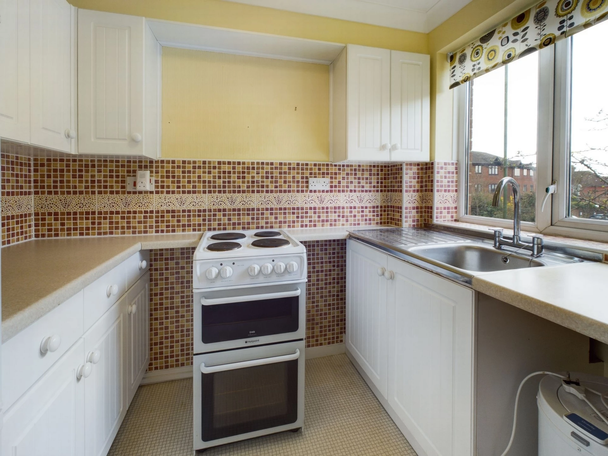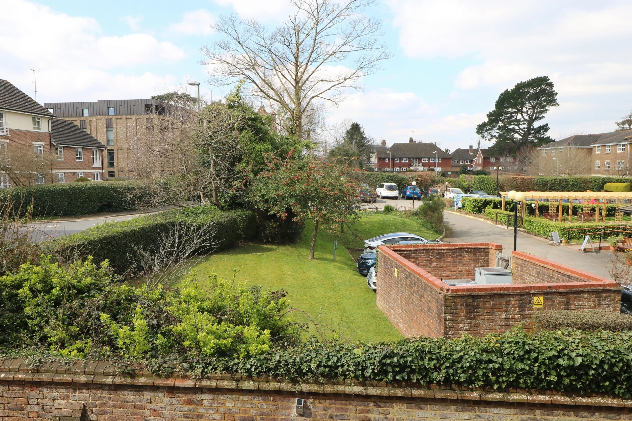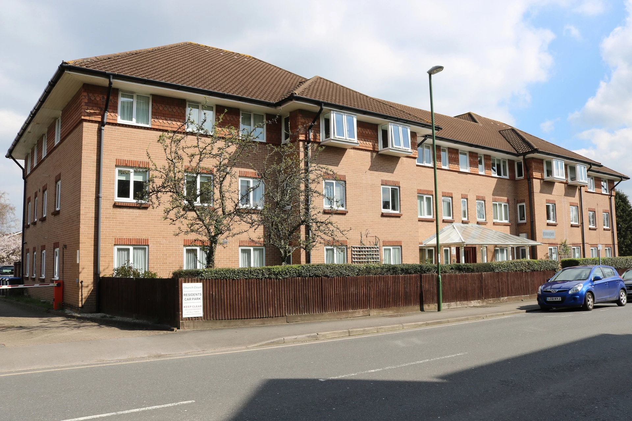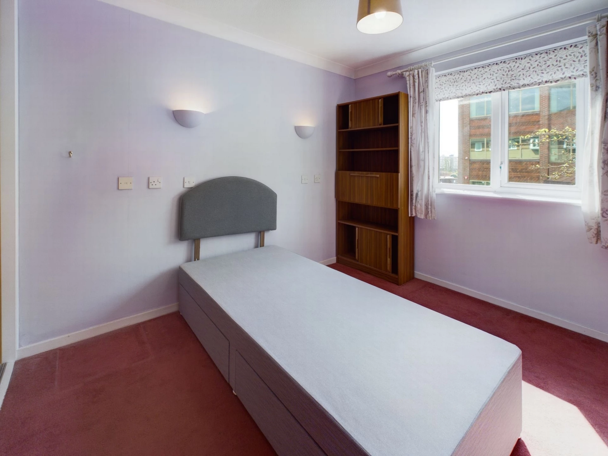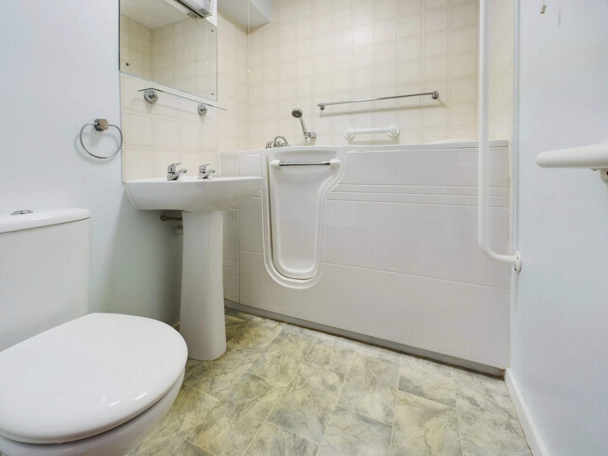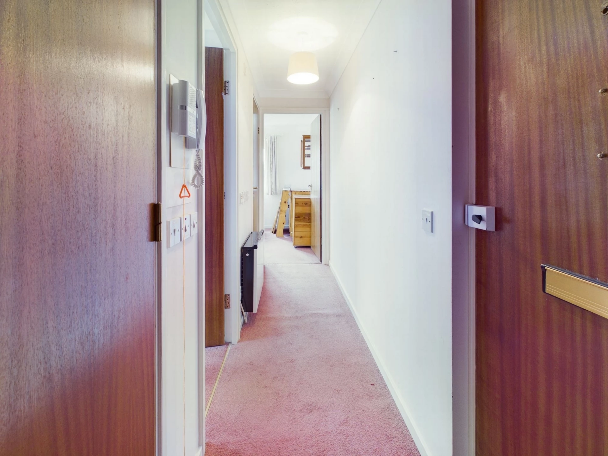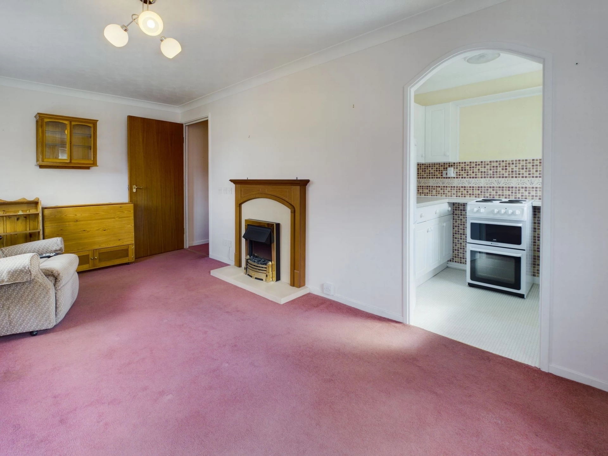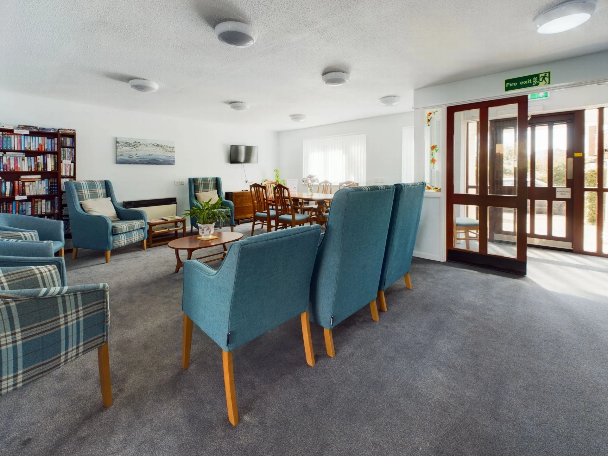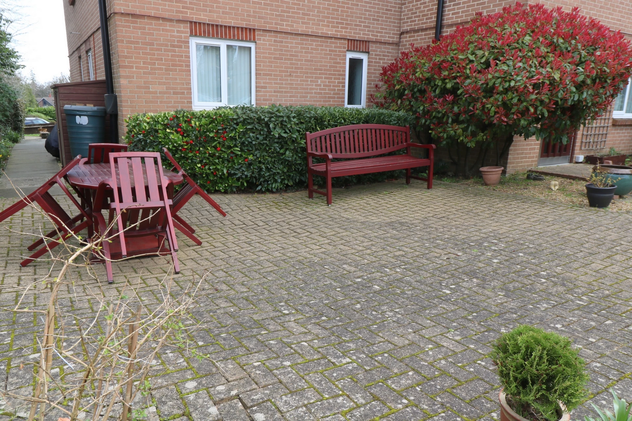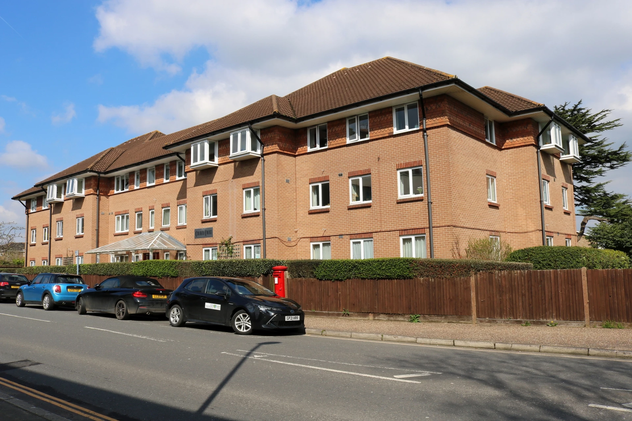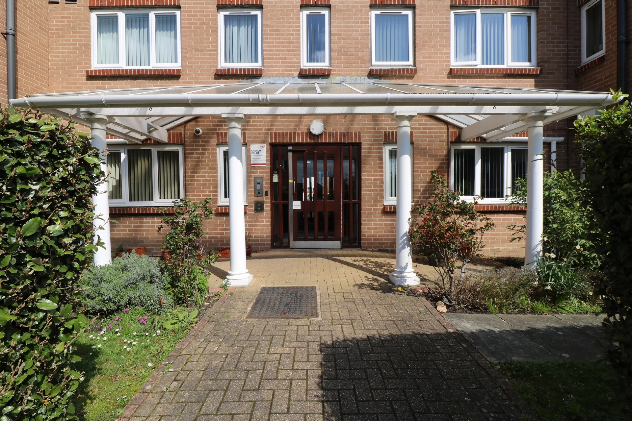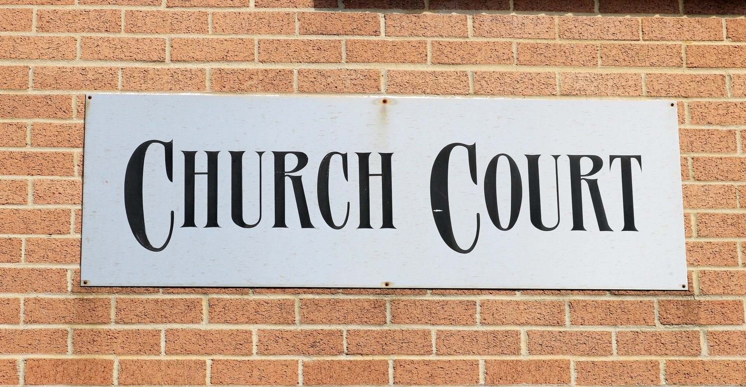Excellent First Floor Retirement Flat
Convenient Central Location
Level Ground
Short Walk to Town Centre
South & West Aspect
Good Size Living Room
Fitted Kitchen. Refitted Bathroom
Double Bedroom with Wardrobe
Communal Lounge & Laundry.
Door Entry Phone. Lift
EPC Rating B
Council Tax , Mid Sussex District Council
Leasehold
0 Lease Years Remaining
This bright and spacious first floor retirement flat forms part of a purpose built block specifically designed for the active elderly of 60 years and over. The well presented accommodation enjoys a favoured southerly and westerly aspect, has the benefit of double glazed replacement windows throughout and slimline storage heating. Church Court has the services of a house manager, there is a security door entry phone, an emergency 24 hour call system, a passenger lift, communal lounge, laundry and a guest suite available at a nominal charge.
Church Court is situated on level ground in this convenient central location just a short walk to The Orchards shopping thoroughfare which includes several well known stores including Marks & Spencer and coffee shops. There are churches in the locality and the modern medical centre is close by, whilst Haywards Heath mainline railway station is about half a mile distance and the A23 lies about 5 miles to the west.
FIRST FLOOR FLAT | ||||
| Hall | Built-in airing/storage cupboard housing unvented direct hot water cylinder, slatted shelving and light point. Door entry phone. Emergency pull cord and intercom. Slimline storage heater. | |||
| Living Room | 17'7" x 9'4" (5.36m x 2.84m) A delightful room enjoying both a southerly and westerly aspect. Mock fireplace with polished timber surround, fitted electric coal effect fire. TV aerial point. Telephone point. Wall light point. 2 double glazed windows. Archway to: | |||
| Kitchen | 7'10" x 5'9" (2.39m x 1.75m) Fitted with an attractive range of units comprising stainless steel sink with mixer tap, cupboards beneath, adjoining worktop with appliance space under. Matching worktop with cupboards and drawers under. Range of wall cupboards, further wall cupboard. Tall fridge/freezer. Creda electric cooker. Double glazed window. Half tiled walls. Vinyl flooring. | |||
| Bedroom | 10'0" x 9'2" (3.05m x 2.79m) plus 4'6" door recess Built in double wardrobe with hanging rail and shelving, floor to ceiling sliding doors. 2 wall light points. Telephone point. Emergency pull cord. Double glazed window. Slimline storage heater. | |||
| Bathroom | Suite comprising walk-in hip bath, mixer tap and shower attachment, pedestal basin and close coupled wc. Extractor fan. Small wall light/shaver point. Emergency pull cord. Wall mounted electric heater. Part tiled walls. Vinyl flooring. | |||
COMMUNAL FACILITIES | ||||
| Lounge, Laundry and a Guest Suite | (available at a nominal charge). | |||
| Ample Parking and Communal Gardens | With lawns interspersed with mature shrubs. Paved seating area to the rear. | |||
OUTGOINGS | ||||
| Service Charge | Approximately £2,200 per annum (to be verified) includes maintenance of the building and gardens, ground rent, buildings insurance, window cleaning and the services of the House Manager. | |||
| Lease | About 152 years unexpired (to be verified). | |||
| Managing Agents | Home Group, 33 Farringdon Road, London, EC1M 3JF. Telephone: 020 7430 1168. |
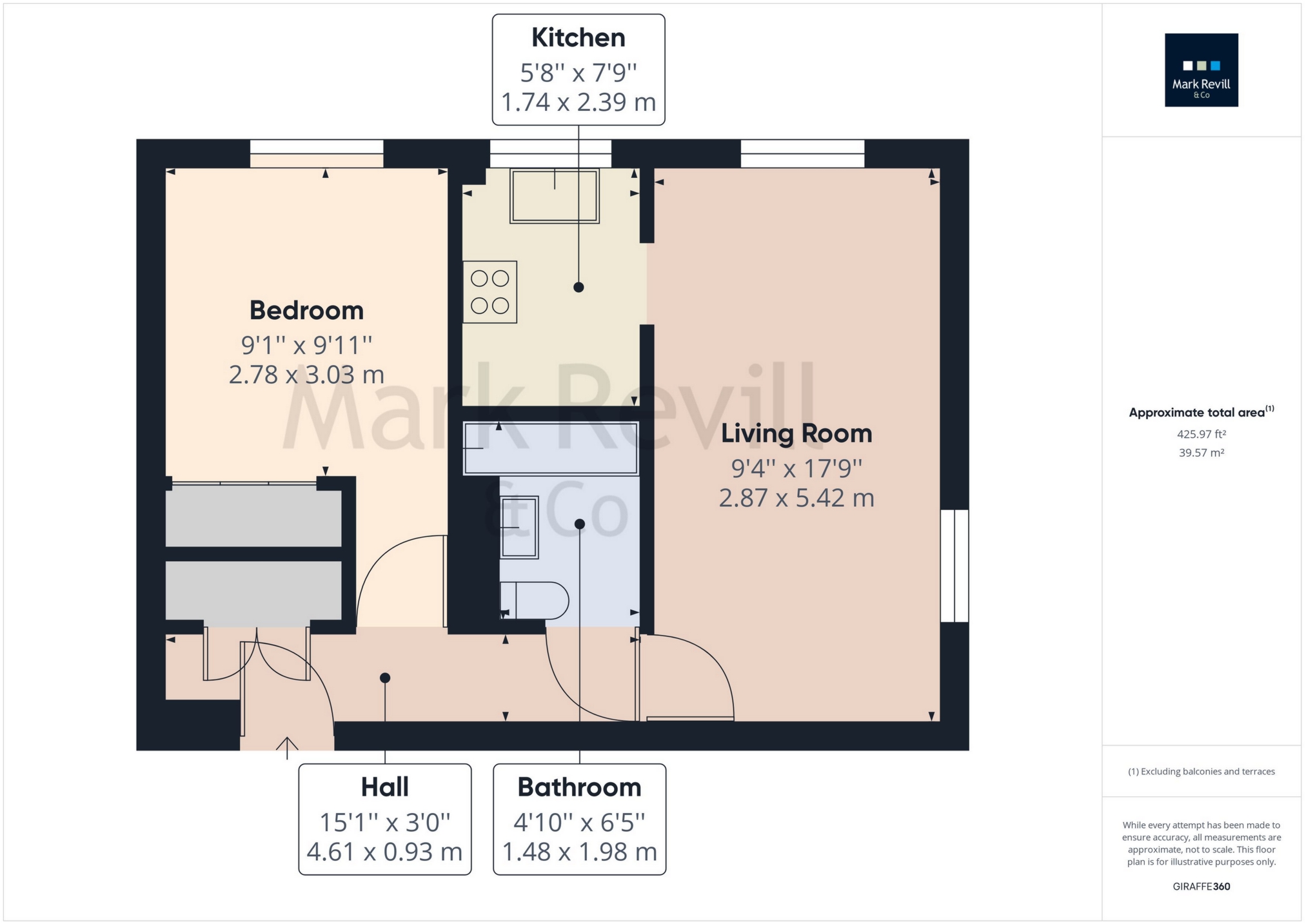
IMPORTANT NOTICE FROM MARK REVILL
Descriptions of the property are subjective and are used in good faith as an opinion and NOT as a statement of fact. Please make further specific enquires to ensure that our descriptions are likely to match any expectations you may have of the property. We have not tested any services, systems or appliances at this property. We strongly recommend that all the information we provide be verified by you on inspection, and by your Surveyor and Conveyancer.



