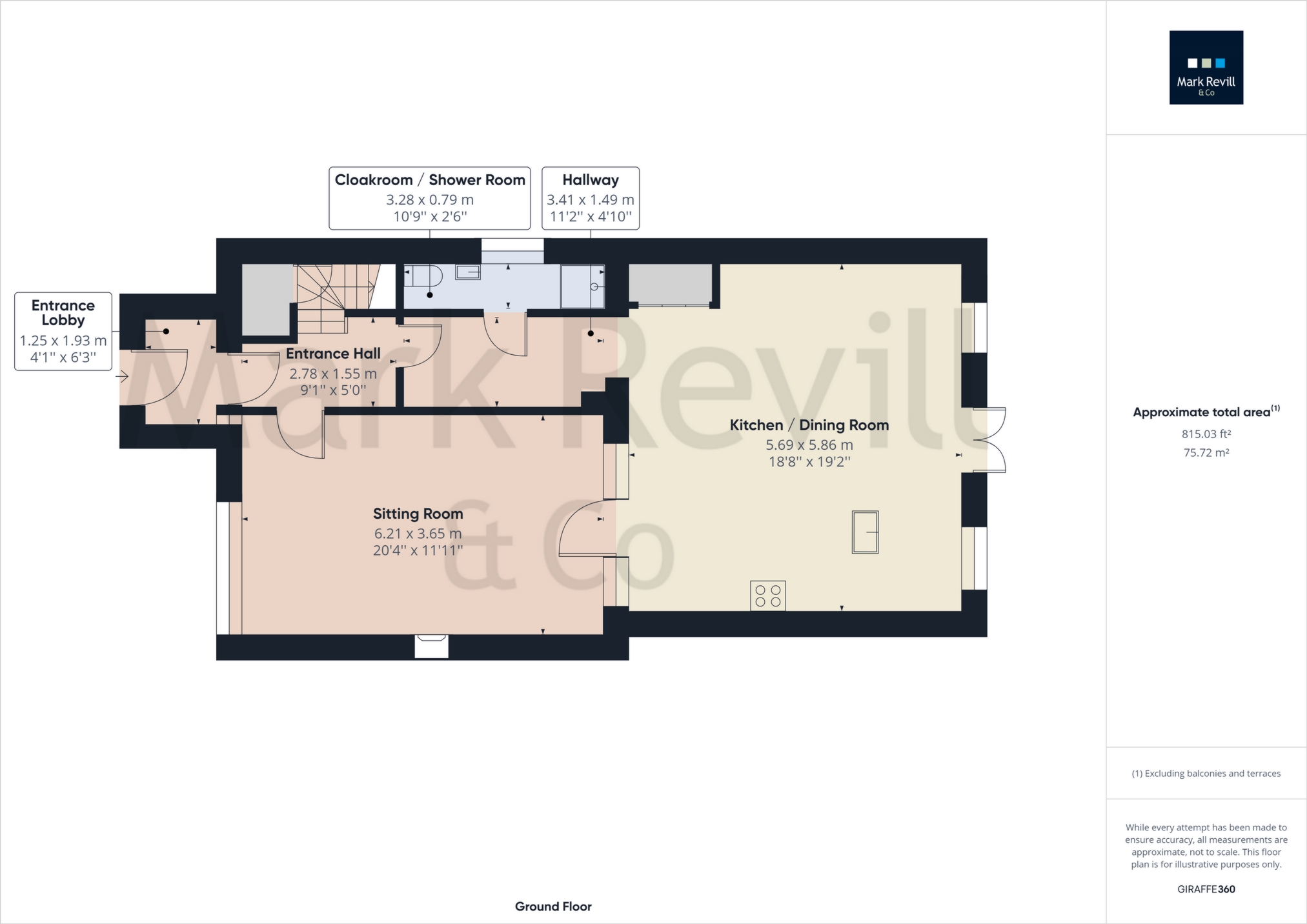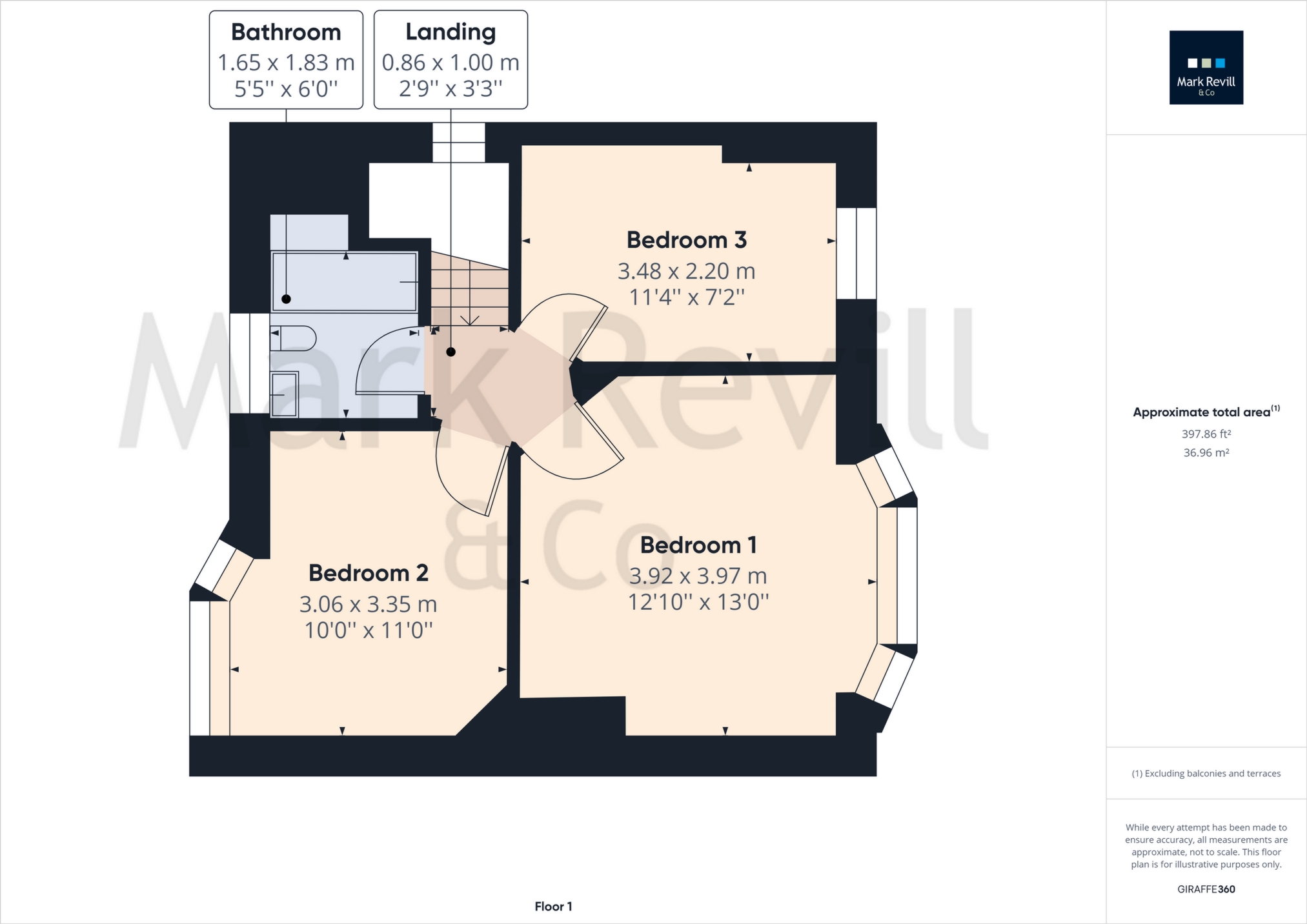Sold College Road, Haywards Heath, RH16 1QP Offers in excess of £600,000
EPC Rating D
Freehold
Rosina is a superb extended semi detached Turner built property of character, retaining many original features including exposed ceiling beams, original wood flooring and solid oak staircase also leaded light windows and a most attractive beehive style open fireplace in the sitting room. The kitchen/dining room which has been very skilfully extended and was originally fitted by Charlwood Kitchens to provide a truly bespoke kitchen/dining room with an abundance of base and eye level units with quartz work surfaces including a shaped island with oak units beneath, also benefiting from integrated appliances which include Neff double oven and matching induction hob with extractor, fitted under counter oven and space for an American style fridge/freezer. Deep utility cupboard with plumbing for washing machine also housing gas fired boiler for central heating and a generous dining area, all of which overlooks the rear patio and garden which is approached by double doors. Further benefits include gas fired central heating to radiators, a generous sitting room, cloakroom/shower room, 3 bedrooms and a family bathroom. The rear garden has been landscaped and arranged as paved patio with retaining wall leading to a further patio area which leads onto a level lawn. To the front there is a gravelled driveway providing parking for 4 vehicles.
Situated in a most sought after location just a short walk to Haywards Heath mainline railway station offering a fast and frequent service to central London (Victoria/London Bridge 42-45 minutes). There are several well regarded schools in the locality catering for all age groups (including the catchment area for Blackthorns Primary School). Both Waitrose and Sainsbury's superstores are also close by and the town centre with its comprehensive shopping areas is also within easy reach. There is also an array of bars and restaurants in the nearby Broadway which is also within walking distance. The A23 lies approximately 5 miles to the west providing access to the motorway network, to the south lies the cosmopolitan city of Brighton which is about 13 miles distant whilst Gatwick Airport is 14.5 miles to the north.
GROUND FLOOR | ||||
| | uPVC front door to: | |||
| Entrance Lobby | Tiled flooring. Radiator. Coats hanging space. Attractive leaded light inner door leading to: | |||
| Entrance Hall | Exposed original timber flooring. Radiator. Understairs storage cupboard with space for tumble dryer. Attractive arched door to inner hall with fitted shelving and Amtico flooring. | |||
| Cloakroom/Shower Room | Low level wc and wash basin with mixer tap and cupboard beneath. Extractor fan. Chromium heated towel rail. Shower area with mixer controls, hand shower and rain head shower above. Tiled flooring. Fully tiled walls. | |||
| Sitting Room | 20'4" x 11'11" (6.20m x 3.63m) A most attractive room with feature beehive style open fireplace and tiled hearth. Exposed ceiling beams. 3 radiators. TV aerial point. Original leaded light windows. Exposed wood flooring. | |||
| Superb Bespoke Kitchen/Dining Room | 19'2" x 18'8" (5.84m x 5.69m) Originally fitted by Charlwood Kitchens and incorporates an abundance of kitchen units both under counter and eye level with integrated appliances including dishwasher, Neff double ovens, matching induction hob and extractor over. Pull out bin store. Dishwasher. Folding corner carousel. Curved corner cupboards. Wine rack. Base units comprising cupboards and drawers including cutlery drawer and 2 deep pan drawers. Full height deep utility cupboard with plumbing for washing machine also housing Worcester gas fired boiler for central heating and shelving. Recess, ideal for an American fridge/freezer. Unique shaped central island with breakfast bar at one end, curved oak cupboards beneath, Neff low level oven with Corian work surface over. Further eye level cupboards being glass fronted, also one and a half bowl stainless steel under mounted sink with swan neck tap. Tiled splashbacks. Amtico flooring. To the centre of the kitchen/dining room is a large ceiling lantern light which makes the whole area a light and airy space in which to work. Attractive outlook over the landscaped rear garden which is approached via double doors onto the patio area. | |||
FIRST FLOOR | ||||
| Landing | Solid oak risers. Deep walk-in storage cupboard housing electric meters and fuse board. There is low level lighting on the stairs. Hatch to loft space. | |||
| Bedroom 1 | 12'10" x 13' (3.91m x 3.96m) Attractive bay window overlooking the rear garden. Plantation shutters. Radiator. | |||
| Bedroom 2 | 11' x 10' (3.35m x 3.05m) Outlook to front. Plantations shutters. Radiator. | |||
| Bedroom 3 | 11'4" x 7'2" (3.45m x 2.18m) Plantation shutters. Outlook to rear. Radiator. | |||
| Family Bathroom | Suite comprising white panelled bath with glazed shower screen, chromium bath taps, plumbed in shower over with adjustable shower head, low level wc, vanity unit with deep wash basin and chromium monobloc tap, cupboard beneath. Chromium ladder radiator. Double mounted mirror fronted wall cabinet. Tiled flooring. Extractor fan. | |||
OUTSIDE | ||||
| Front Garden | Arranged with gravel parking area for 4 vehicles and small lawn area, mature shrubs and flower beds. Gated side access to: | |||
| Rear Garden | A most attractive landscaped paved patio with curved retaining wall and central steps leading to a further upper gravelled patio area which in turn leads onto the level lawn. Timber garden shed.
Outside tap and power points. All enclosed by mature evergreen hedging and panelled fencing. |


IMPORTANT NOTICE FROM MARK REVILL
Descriptions of the property are subjective and are used in good faith as an opinion and NOT as a statement of fact. Please make further specific enquires to ensure that our descriptions are likely to match any expectations you may have of the property. We have not tested any services, systems or appliances at this property. We strongly recommend that all the information we provide be verified by you on inspection, and by your Surveyor and Conveyancer.

































