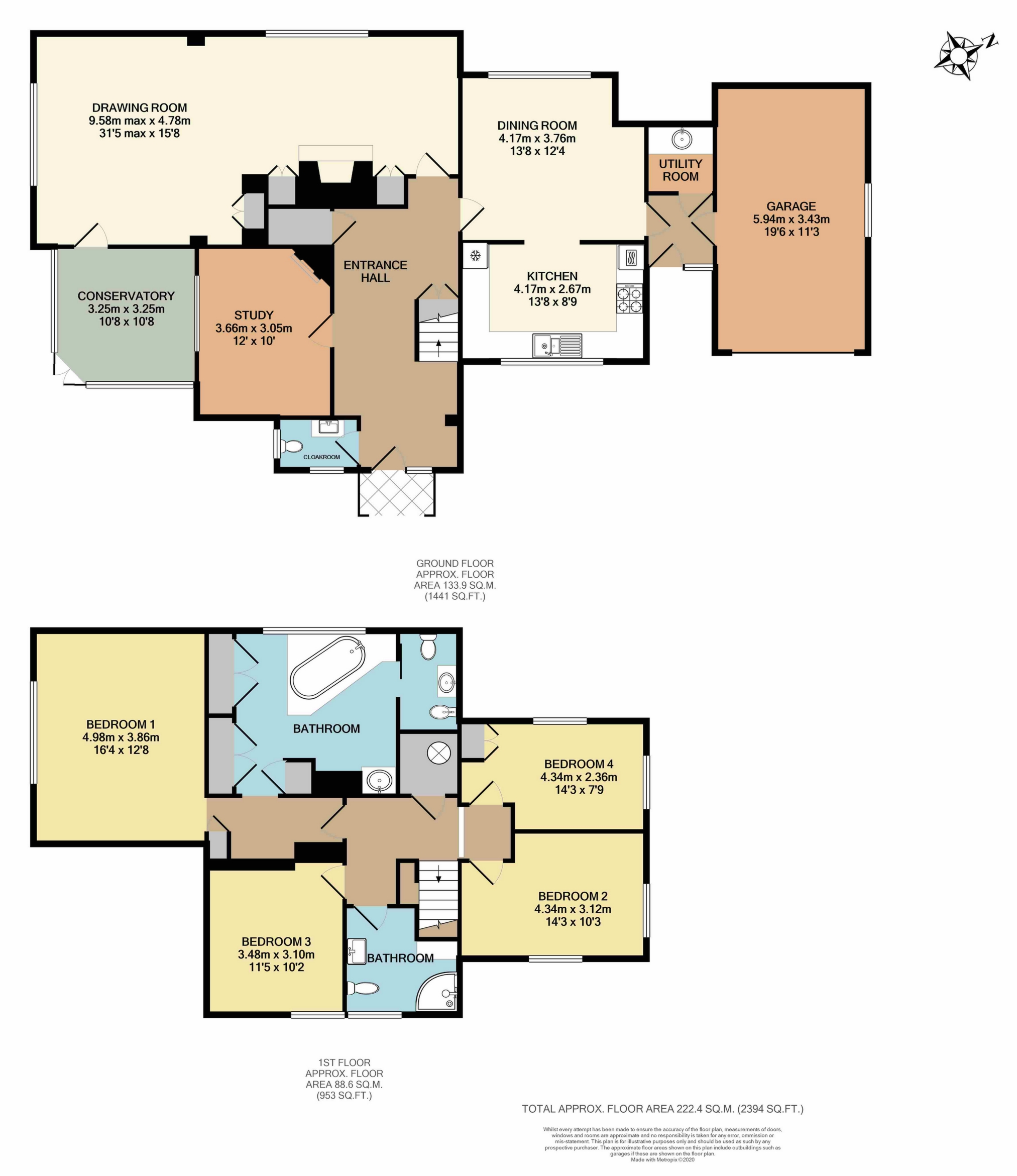Sold East Mascalls Lane, Lindfield, RH16 2QJ Guide Price £950,000
EPC Rating E
Freehold
A most attractive, older style individual detached house set in a good size plot offering spacious family accommodation including 3 reception rooms, 4 bedrooms, a large en-suite bathroom with dressing area to the main bedroom and a separate family shower room. Additional features include a fitted kitchen open plan to the dining room, a conservatory overlooking the gardens, a utility room and a downstairs cloakroom. Outside there is a large garage with driveway to the front and a further parking area and the delightful gardens are well established, enclosed by hedging offering good privacy and enjoy a sunny southerly aspect.
Located in this idyllic semi-rural location down a long private driveway only serving a handful of other properties and is surrounded by open fields. The village of Lindfield is only 1.5 miles away and provides a variety of traditional shops, supermarket, coffee shops, restaurants and pubs. The main town of Haywards Heath is also only 2.5 miles away and offers further shopping facilities and the main line station with a fast and frequent service to London (Victoria and London Bridge 47 minutes). The local area is well served by a variety of state and private schools including Great Walstead, Cumnor House and Ardingly College. There are many close by public footpaths providing a great opportunity to explore the delightful surrounding countryside.
| Covered Entrance Porch | Outside light point. Quarry tiled step. Panelled front door to: | |||
| Entrance Hall | 2 radiators. Staircase to first floor with understairs storage cupboard. Large built-in storage cupboard housing oil boiler. | |||
| Cloakroom | White suite comprising low level wc. Fitted wash hand basin with cupboards below. Radiator. Stripped pine door. | |||
| Study | 12'0" x 10'0" (3.66m x 3.05m) Radiator. Feature corner cast iron fireplace in pine surround. Stripped pine door. | |||
| Drawing Room | 31'5" x 15'8" narrowing to 11'0 (9.58m x 4.78m) A spacious double aspect room with feature open fireplace in marble and timber surround. Marble hearth. Fitted double storage cupboards to either side. Stripped pine door. Further fitted storage cupboards. 3 radiators. Glazed door to: | |||
| Conservatory | 10'8" x 10'8" (3.25m x 3.25m) Tiled floor. Double doors to garden. 2 wall light points. | |||
| Dining Room | 13'8" x 12'4" (4.17m x 3.76m) Radiator. Stripped pine door. Wide opening to: | |||
| Kitchen | 13'8" x 8'9" (4.17m x 2.67m) Fitted in limed oak fronted units comprising work surface with inset 1 1/2 bowl sink unit with drawers and cupboards under. Integrated dishwasher. Inset gas hob (LPG) with extractor canopy above. Built-in electric double oven with cupboard above and below. Large integrated fridge/freezer. Fitted wall cupboards. | |||
| | Stripped pine door to: | |||
| Rear Lobby | Radiator. Door to garage and door to front. Stripped pine door to: | |||
| Utility Room | Tiled work surface with inset sink unit with cupboards below. Plumbing for washing machine and space for tumble dryer. Radiator. | |||
First Floor | ||||
| Landing | Drop-down hatch to roof space. Large airing cupboard. | |||
| Bedroom 1 | 16'4" x 12'8" (4.98m x 3.86m) 2 radiators. 2 wall light points. Archway to: | |||
| En-Suite Dressing Room & Bathroom | 2 built-in double wardrobe cupboards. Coloured suite comprising corner bath with fitted shower attachment. Wash hand basin in tiled surround and cupboards below. 2 radiators. | |||
| Separate WC | White suite comprising low level wc. Wash hand basin in tiled surround with cupboard below. Bidet. | |||
| Bedroom 2 | 14'3" x 10'3" (4.34m x 3.12m) Radiator. Double aspect. | |||
| Bedroom 3 | 11'5" x 10'2" (3.48m x 3.10m) Radiator. | |||
| Bedroom 4 | 14'3" x 7'9" (4.34m x 2.36m) Double aspect. Radiator. Fitted double storage cupboard. | |||
| Family Shower Room | White suite comprising shower enclosure with fitted shower unit and curved glass doors. Pedestal wash hand basin. Low level wc. Part tiled walls. | |||
Outside | ||||
| Large Garage | 19'6" x 11'3" (5.94m x 3.43m) Electric up and over door. Light and power. Door to Inner Lobby. | |||
| Front Garden | Area of lawn. Mature trees and shrubs. Block paved drive to garage and further parking area for several cars. Gate and access to: | |||
| Good Size Garden | Large paved terrace. Mainly laid to lawn. Well screened by established hedging and trees. Timber shed. Screened compost area. Outside light point, power and water tap. | |||
| | |

IMPORTANT NOTICE FROM MARK REVILL
Descriptions of the property are subjective and are used in good faith as an opinion and NOT as a statement of fact. Please make further specific enquires to ensure that our descriptions are likely to match any expectations you may have of the property. We have not tested any services, systems or appliances at this property. We strongly recommend that all the information we provide be verified by you on inspection, and by your Surveyor and Conveyancer.












































