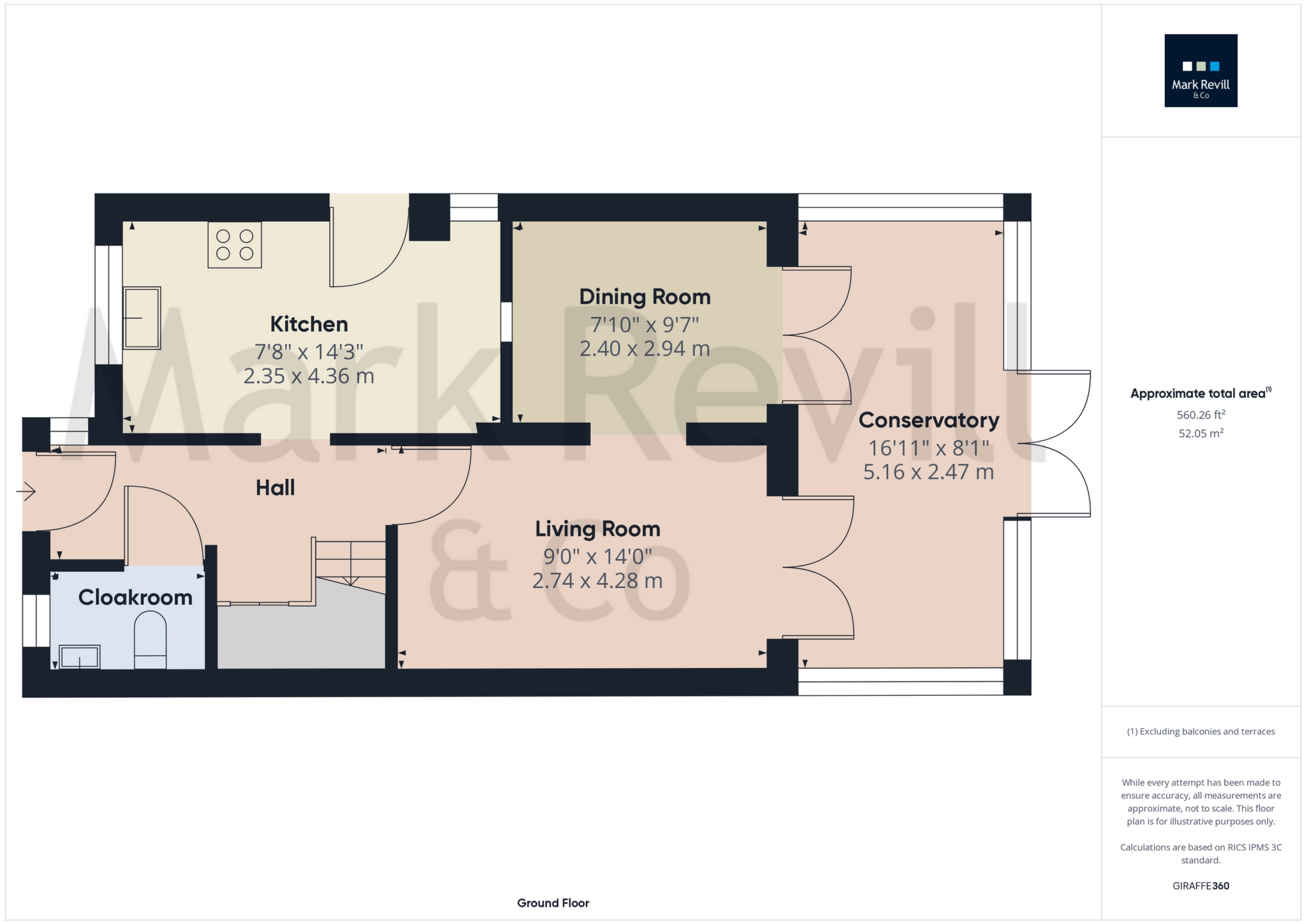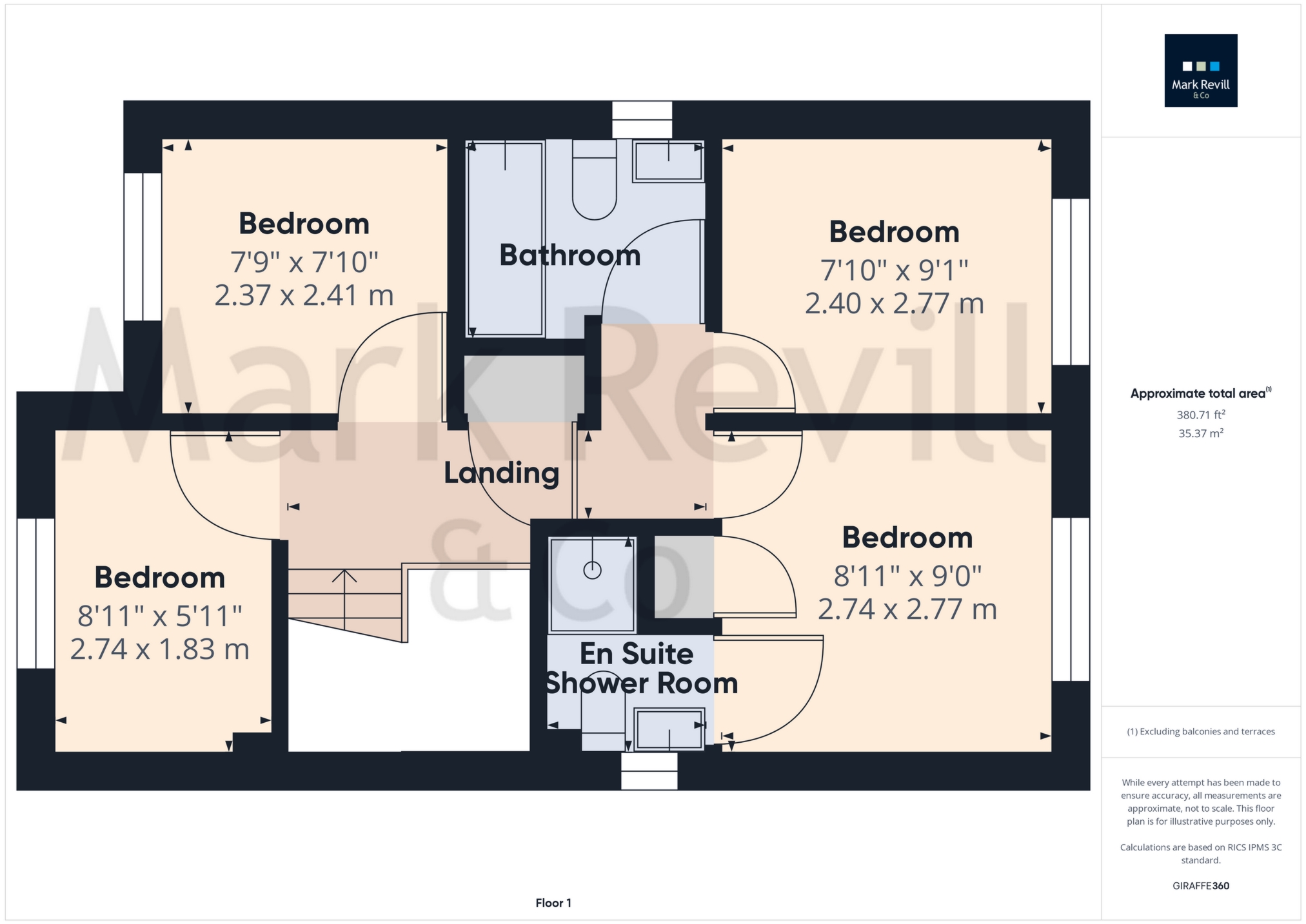For Sale Edward Road, Haywards Heath, RH16 4QL Guide Price £500,000
Detached House
4 Bedrooms
NO CHAIN
Conservatory
2 Reception Rooms
Walk of Town Centre
Gas Heating
Double Glazing
Private Drive
Gardens
EPC Rating C
Council Tax Band E
Freehold
This excellent detached house is conveniently placed for the town centre. The bright and well planned accommodation has the benefit of gas central heating and double glazing and comprises 4 bedrooms, en suite shower room to the main bedroom and family bathroom, downstairs cloakroom, fine living room, dining room, large fitted kitchen and double glazed conservatory that stretches the width of the house. There is a private drive, shed and lawn to the front and the rear garden is paved for easy maintenance. This property is being sold with the benefit of no ongoing chain.
Situated in this popular established location just a short walk to the town centre with its wide range of shops and The Broadway with its array of restaurants and bars. Haywards Heath mainline station is close at hand providing a fast and frequent service to central London (Victoria/London Bridge 42-45 minutes) and there are a number of well regarded schools in the locality catering for all age groups. The town also has a modern leisure complex, a Waitrose and Sainsbury's superstore and the A23 lies approximately 6 miles to the west providing a direct route to the motorway network. Gatwick Airport is just under 14 miles to the north, the cosmopolitan city of Brighton and the coast is a similar distance to the south whilst the South Downs National Park and Ashdown Forest are both within an easy drive offering beautiful natural venues for countryside walking.
GROUND FLOOR | ||||
| | uPVC front door with outside light over to: | |||
| ENTRANCE HALL | Understairs storage cupboard. Stairs to first floor. | |||
| CLOAKROOM | Comprising low level wc. Wash basin with tiled splashback. Extractor fan. | |||
| KTICHEN/BREAKFAST ROOM | 14'2" x 7'8" (4.32m x 2.34m) Extensively fitted with single drainer stainless steel sink unit with chrome mixer tap. Roll edge work tops with base units comprising cupboards and drawers beneath with matching eye level cupboards above. Stainless steel gas hob with matching canopy with concealed light and filter over plus Firenzi stainless steel oven beneath. Plumbing for dishwasher and washing machine. TV aerial point. Radiator. Ceiling downlighters. Natural wood breakfast bar. uPVC door to side access. Tiled splashbacks. Electric fuse box. | |||
| SITTING ROOM | 14'0" x 8'10" (4.27m x 2.69m) TV aerial point. Telephone point. Ceiling downlighters. Double glazed french doors opening onto conservatory and arch leading through to: | |||
| DINING ROOM | 9'7" x 7'9" (2.92m x 2.36m) Serving hatch to kitchen. Ceiling downlighters. Double glazed french doors opening through to: | |||
| CONSERVATORY | 16'8" x 8'0" (5.08m x 2.44m) Constructed of uPVC double glazed panels. Power and light. Double doors opening onto patio garden. | |||
FIRST FLOOR | Approached by turned staircase with spindle ballustrade and newel posts. | |||
| LANDING | Smoke detector. Hatch to loft space. Airing cupboard with Evo gas boiler for hot water and heating, also hot water tank. | |||
| BEDROOM 1 | 9'0" x 8'10" (2.74m x 2.69m) TV aerial point. Telephone point. Built-in wardrobe cupboard. | |||
| ENSUITE SHOWER ROOM | With glazed and tiled shower cubicle with Mira shower unit. Low level wc with concealed cistern. Oval wash basin with cupboard beneath. Shaver point. Extractor fan. Tiled splashbacks. | |||
| BEDROOM 2 | 8'10" x 7'9" (2.69m x 2.36m) TV aerial point. Telephone point. | |||
| FAMILY BATHROOM | Panel bath with chrome mixer tap and hand shower. Oval wash basin with cupboards beneath. Low level wc with concealed cistern. Extractor fan. Shaver point. Tiled splashback. | |||
| BEDROOM 3 | 7'9" x 7'8" (2.36m x 2.34m) TV aerial point. Telephone point. | |||
| BEDROOM 4 | 8'10" x 6'0" (2.69m x 1.83m) TV aerial point. Telephone point. | |||
OUTSIDE | ||||
| REAR GARDEN | Laid as paving for easy maintenance with gravel edging. Outside lighting. Outside meter boxes. All being fully fenced on all sides with gated side access to: | |||
| FRONT GARDEN | Arranged as block paved driveway with parking for 2 vehicles. Area of lawn. Side borders with shrubs. Outside lighting. All enclosed by close boarded fencing and approached via a five bar gate. |


IMPORTANT NOTICE FROM MARK REVILL
Descriptions of the property are subjective and are used in good faith as an opinion and NOT as a statement of fact. Please make further specific enquires to ensure that our descriptions are likely to match any expectations you may have of the property. We have not tested any services, systems or appliances at this property. We strongly recommend that all the information we provide be verified by you on inspection, and by your Surveyor and Conveyancer.



































