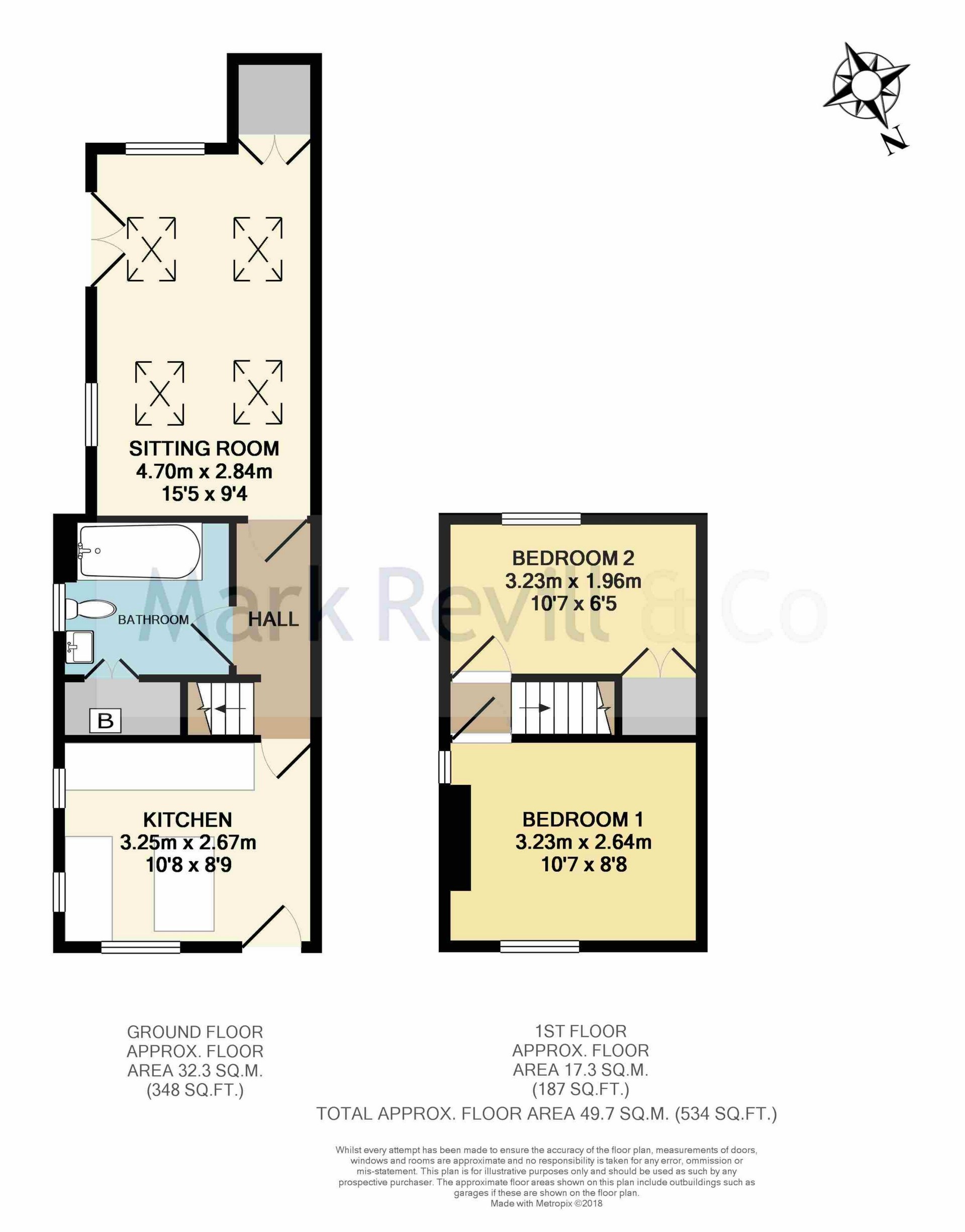Sold Francis Road, Lindfield, RH16 2JB Guide Price £335,000
Character 1833 Cottage
2 Bedrooms
Semi-Detached
Vaulted Ceiling Sitting Room
Bespoke Kitchen
Bathroom
Gas Central Heating
South Facing Garden
Tucked Away Position
2 Minutes From High Street
EPC Rating D
Freehold
A delightful 2 BEDROOM CHARACTER COTTAGE dating from 1833, having been EXTENDED AND IMPROVED over the years to provide accommodation including a 15ft sitting room with vaulted ceilings, bespoke fitted kitchen with granite work surfaces and bathroom with roll-top bath. The property further benefits from gas fired central heating, and the majority of walls have been re-plastered and are ready to for a purchaser to decorate according to their personal taste. Outside, there is small brick terrace to the front of the property, ideal for potted plants, and a delightful rear garden with favoured SOUTHERLY ASPECTbeing fully enclosed by timbered fencing.
The property is situated in a superb 'tucked away' location just off the High Street within the conservation area and close to the parish Church. There is a nearby footpath providing access to an abundance of countryside surrounding Lindfield, providing a natural venue for walking and outdoor pursuits. The village High Street is moments away providing a good range of everyday shops and services including supermarket, butchers, bakers, greengrocer and boutique shops. Haywards Heath town is a short distance away providing a further comprehensive range of shopping and leisure facilities together with a mainline train station.
| | Timber front door to: | |||
| Kitchen | 10'8" x 8'9" (3.25m x 2.67m) Long fitted Granite work surface with inset deep glazed sink unit and mixer tap with cupboards and integrated washing machine below. Electric cooker point. Further long fitted work surface with drawer and cupboards below with dresser style unit above, and integrated fridge and freezer below. Radiator. Central island unit with drawers and cupboards below. Ceiling downlighters. Tiled flooring. Sash window to front. Pine door to: | |||
| Inner Hall | Tiled floor. Radiator. Staircase to first floor. Door to: | |||
| Delightful Sitting Room | 15'5" x 9'4" (4.70m x 2.84m) A lovely, bright double aspect room with feature vaulted ceiling with Velux windows. Radiators. TV aerial and telephone points. Built in storage cupboard. Double glazed replacement windows and casement doors to outside. | |||
| Bathroom | White suite comprising roll top bath with claw feet, mixer tap, hand shower unit and wall mounted shower above in tiled surround with glazed screen, low level wc and pedestal wash hand basin. Ladder towel/radiator. Tiled floor. Extractor fan. Ceiling downlighters. Built in storage cupboard housing wall mounted gas fired combination boiler. | |||
First Floor | ||||
| Small Landing | Drop down hatch with ladder to boarded roof space, with light and power points. Door to: | |||
| Bedroom 1 | 10'7" x 8'8" (3.23m x 2.64m) Double aspect. Radiator. Sash window. | |||
| Bedroom 2 | 10'7" x 6'5" (3.23m x 1.96m) Radiator. Built in wardrobe cupboard. Double glazed replacement window. | |||
Outside | ||||
| Front Garden | Brick paved terrace. Timber gate and side access to : | |||
| Rear Garden | With a favoured southerly aspect. Laid to paved terrace and gravel borders. Timber garden shed. |

IMPORTANT NOTICE FROM MARK REVILL
Descriptions of the property are subjective and are used in good faith as an opinion and NOT as a statement of fact. Please make further specific enquires to ensure that our descriptions are likely to match any expectations you may have of the property. We have not tested any services, systems or appliances at this property. We strongly recommend that all the information we provide be verified by you on inspection, and by your Surveyor and Conveyancer.




















