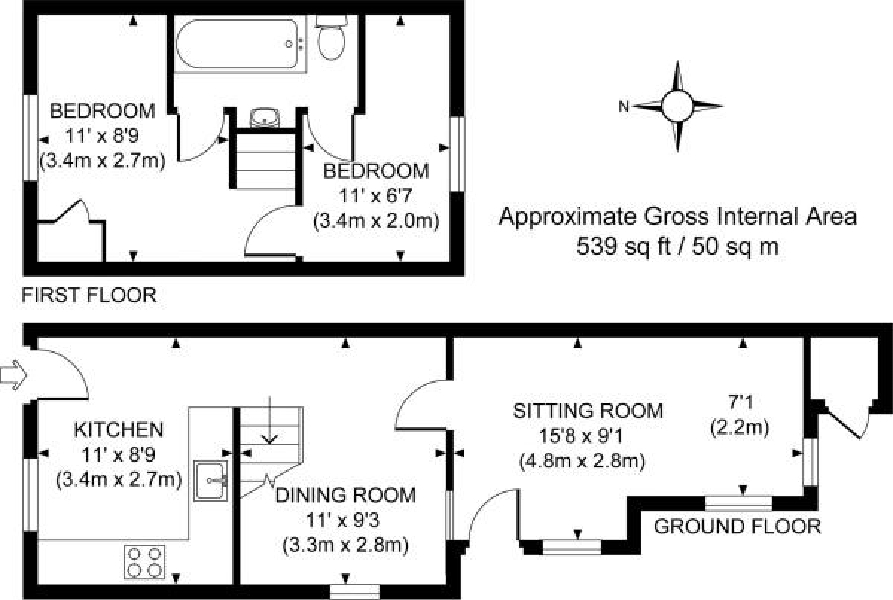Sold Francis Road, Lindfield, RH16 2JB Guide Price £345,000
Victorian Cottage
2 Bedrooms
Sitting Room
Dining Room
Kitchen
Bathroom
Gas CH
Private Garden
Driveway
No Onward Chain
EPC Rating E
Freehold
A delightful Victorian 2 bedroom semi detached cottage providing very well presented accommodation throughout. This cosy cottage incorporates a modern kitchen, dining room, delightful double aspect sitting room and a first floor bathroom accessible from both bedrooms. The property further benefits from gas fired central heating and some double glazed replacement windows. Outside, there is a gravelled driveway to the side of the property and a delightful rear garden arranged as a shaped area of lawn with established flower and shrub borders a paved terrace adjoining the side and rear of the property. The property is brought to the market with the advantage of vacant possession.
The property is situated in a superb 'tucked away' location just off the High Street within the conservation area and close to the parish Church. There is a nearby footpath providing access to an abundance of countryside surrounding Lindfield, providing a natural venue for walking and outdoor pursuits. The village High Street is moments away providing a good range of everyday shops and services including supermarket, butcher, baker, greengrocer and boutique shops. Haywards Heath town is a short distance away providing a further comprehensive range of shopping and leisure facilities together with a mainline train station.
| | Timber front door to: | |||
| Kitchen | 10'0" x 8'9" (3.05m x 2.67m) Modern 'Shaker' style fronted units comprising long fitted work surface with inset stainless steel circular sink unit and mixer tap with cupboards, drawers, built in slimline dishwasher and plumbing for dishwasher below. Inset 4 ring electric hob with extractor canopy above flanked by fitted wall cupboards. Built in fridge and freezer. Built in oven with adjacent cupboards. Radiator. Wood effect laminate flooring. Sash window to front. Ceiling downlighters. Archway to: | |||
| Dining Room | 10'11" x 9'3" (3.33m x 2.82m) Radiator. Wood effect laminate flooring. Staircase to first floor with understair storage cupboard and recess. Double glazed replacement window. Door to: | |||
| Sitting Room | 15'7" x 9'0" (4.75m x 2.74m) A delightful double aspect room with exposed timbers and roof lantern. 2 radiators. TV aerial point. Wood effect laminate flooring. Double glazed windows and timber style stable door to rear garden. | |||
First Floor | ||||
| Small Landing | Hatch to roof space. Door to: | |||
| Bedroom 1 | 10'2" x 8'8" maximum (3.10m x 2.64m) Radiator. Sash window. Door to bathroom. | |||
| Bedroom 2 | 11'0" maximum x 6'8" (3.35m x 2.03m) Double glazed replacement window. Door to bathroom. | |||
| Bathroom | White suite comprising panelled bath with wall mounted shower above in tiled surround with glazed screen, low level wc and inset wash hand basin with cupboard below. Radiator. Extractor fan. | |||
Outside | ||||
| Gravel Driveway | Providing parking to the side of the property. Gate and side access to: | |||
| Delightful Rear Garden | A paved terrace adjoins the side and rear of the property. Shaped area of lawn with well maintained flower and shrub borders. Brick built outside store. Water tap. |

IMPORTANT NOTICE FROM MARK REVILL
Descriptions of the property are subjective and are used in good faith as an opinion and NOT as a statement of fact. Please make further specific enquires to ensure that our descriptions are likely to match any expectations you may have of the property. We have not tested any services, systems or appliances at this property. We strongly recommend that all the information we provide be verified by you on inspection, and by your Surveyor and Conveyancer.


























