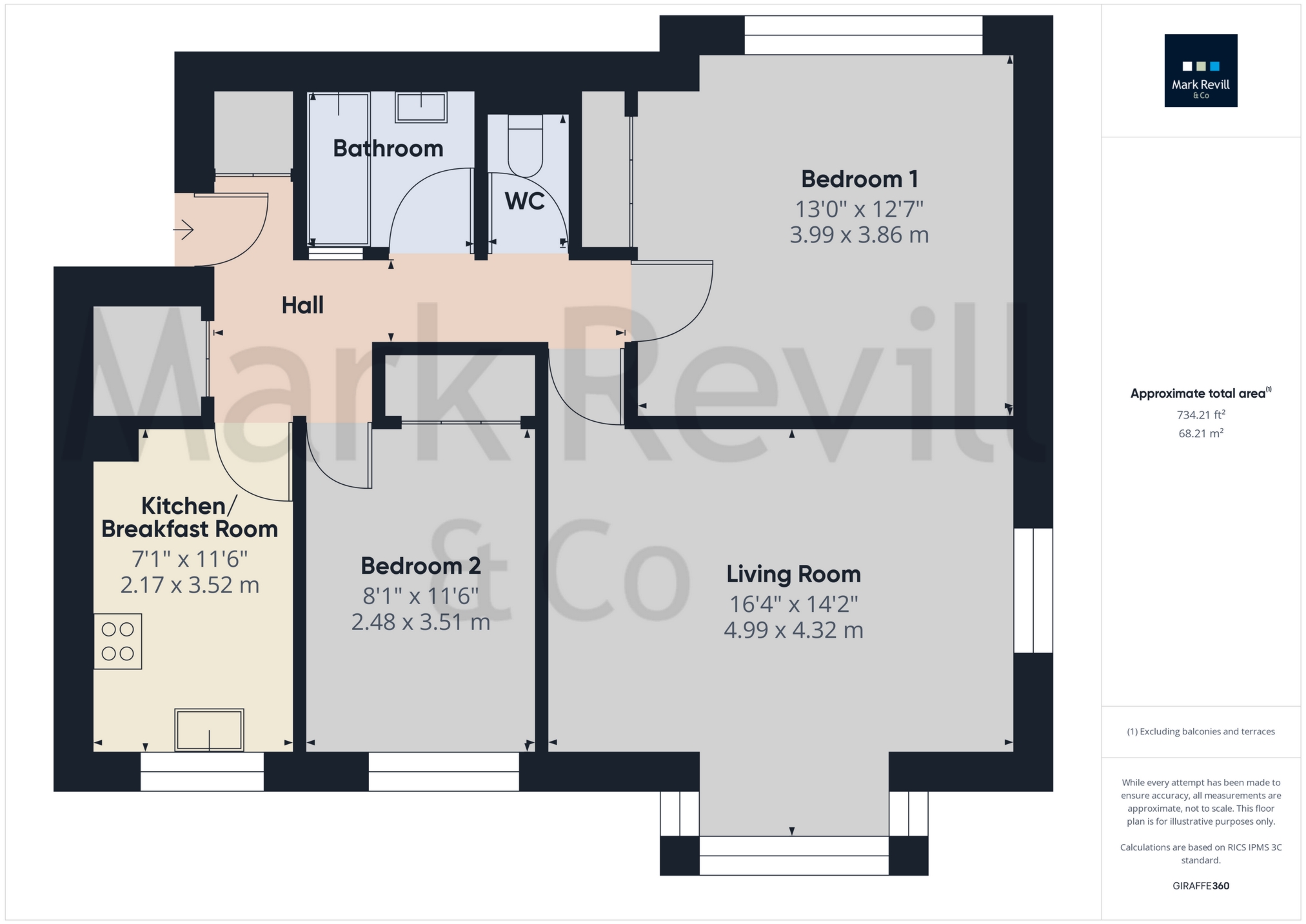Spacious Newly Decorated First Floor Flat
Central Location
2 Good Size Bedrooms
ew 125 Year Lease
Large Double Aspect Living Room
Fitted Kitchen with Appliances
Gas Central Heating. Double Glazing
Door Entry Phone
Ample Residents & Visitors Parking
No Ongoing Chain
EPC Rating D
Council Tax , Mid Sussex District Council
Leasehold
This bright and spacious first floor flat forms part of a purpose built development set in its own well kept gardens. The newly redecorated accommodation has the benefit of gas central heating and double glazing and incorporates 2 good size bedrooms (both with built-in wardrobes), bathroom, separate wc, a large double aspect living room enjoying an outlook over the communal gardens and a fitted kitchen/breakfast room complete with appliances. The block has a door entry phone system and there is ample parking for both residents and visitors including some undercover spaces. The flat is ideal for a first time buyer, those wishing to downsize or as a buy to let investment with the potential rental income of about £1,100 per calendar month (providing a gross yield of around 5%). The flat will be sold with the benefit of a new 125 year lease.
Franklynn Court is set well back from the road in this popular central location just a short walk to the town centre with its wide range of shops and to The Broadway with its array of restaurants. Haywards Heath mainline station is within easy reach offering a fast and frequent service to central London (Victoria/London Bridge 42-45 minutes). The town also offers a modern leisure complex, a Waitrose and Sainsbury's superstore whilst the A23 lies just over 5 miles to the west providing a direct route to the motorway network. Gatwick Airport is 14 miles to the north and the cosmopolitan city of Brighton and the coast is a similar distance to the south whilst the South Downs National Park is within an easy drive offering a beautiful natural venue for countryside walking.
FIRST FLOOR FLAT | ||||
| Hall | Large built-in storage cupboard. Built-in shelved storage cupboard housing gas and electric meters. Door entry phone. Telephone point. Radiator. | |||
| Living Room | 16'4" x 14'2" (4.99m x 4.32m) A fine double aspect room with wide double glazed bay window enjoying outlook over the communal gardens. TV/FM/satellite aerial points. 2 radiators. Further double glazed window. Wood effect laminate flooring. | |||
| Kitchen/Breakfast Room | 11'6" x 7'1" (3.51m x 2.16m) Fitted with attractive range of units comprising inset stainless steel sink with mixer tap, adjacent L shaped laminate worktop, cupboards, drawers, appliance space and washing machine beneath. Built-in electric oven, fitted 4 ring halogen hob and brushed steel filter hood over flanked by wall cupboards. Wall mounted Worcester gas combination boiler. Breakfast bar with radiator beneath. Double glazed window. Part tiled walls. Wood effect vinyl flooring. | |||
| Bedroom 1 | 13' x 12'7" (3.99m x 3.86m) Built-in double wardrobe, cupboard over. TV aerial point. Double glazed window. Radiator. | |||
| Bedroom 2 | 11'6" x 8'1" (3.51m x 2.48m) Built-in double wardrobe, cupboard over. Double glazed window. Radiator. | |||
| Bathroom | White suite comprising bath with mixer tap and shower attachment, independent Triton electric shower, glazed screen, pedestal basin with cupboard under. Shaver point. Wall cupboard with mirror doors. Extractor fan. Radiator. Part tiled walls, fully tiled around bath. Vinyl flooring. | |||
| Separate WC | Low level suite. Extractor fan. Vinyl flooring. | |||
OUTSIDE | ||||
| Ample Car Parking | For both residents and visitors including under cover spaces. | |||
| Communal Gardens | Arranged mainly as lawns. | |||
OUTGOINGS | ||||
| Ground Rent | £10 per annum. | |||
| Service Charge | £449.50 per annum. | |||
| Lease | New 125 year lease applied for. | |||
| Managing Agents | Clarion Housing Association, Reed House, Peachman Way, Broadland Business Park, Norwich, NR7 0WF. Telephone: 0300 500 8000 |

IMPORTANT NOTICE FROM MARK REVILL
Descriptions of the property are subjective and are used in good faith as an opinion and NOT as a statement of fact. Please make further specific enquires to ensure that our descriptions are likely to match any expectations you may have of the property. We have not tested any services, systems or appliances at this property. We strongly recommend that all the information we provide be verified by you on inspection, and by your Surveyor and Conveyancer.



























