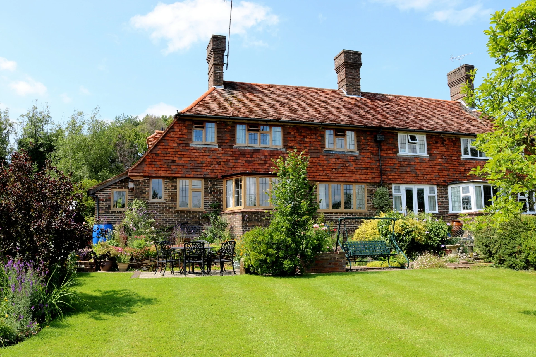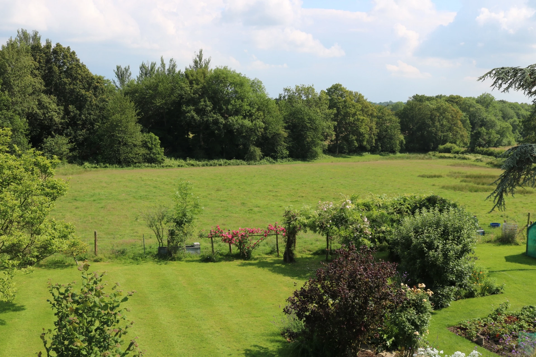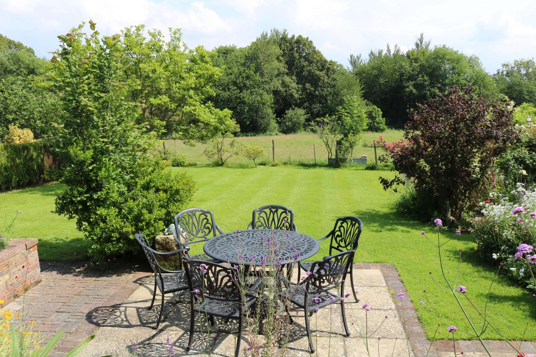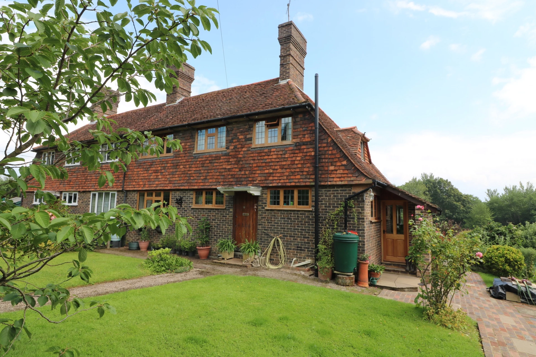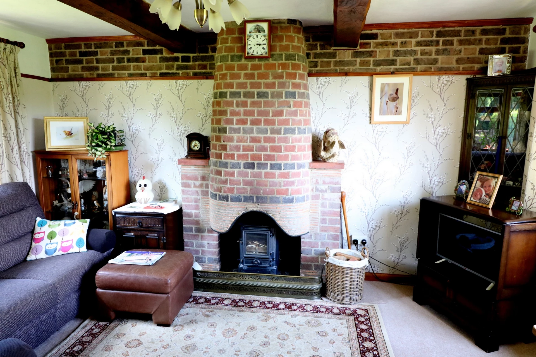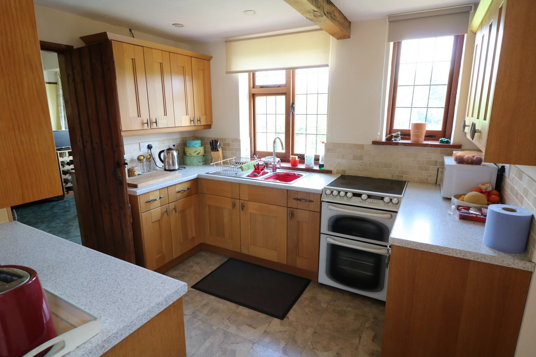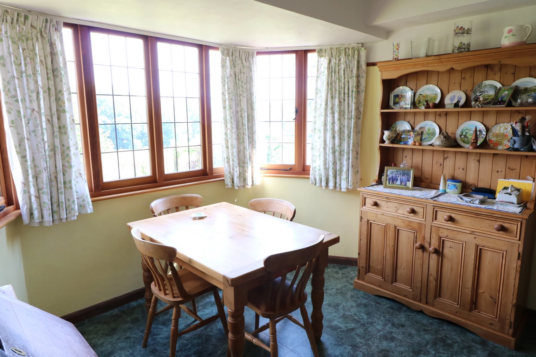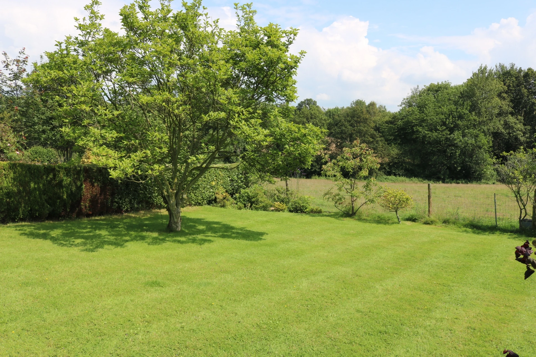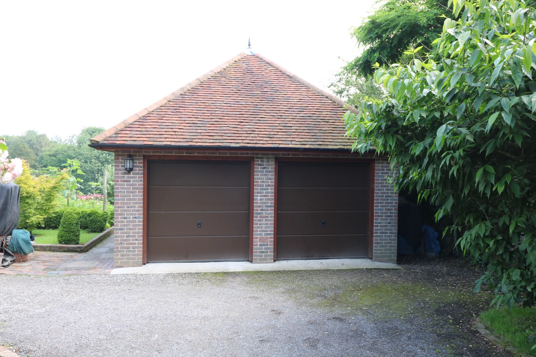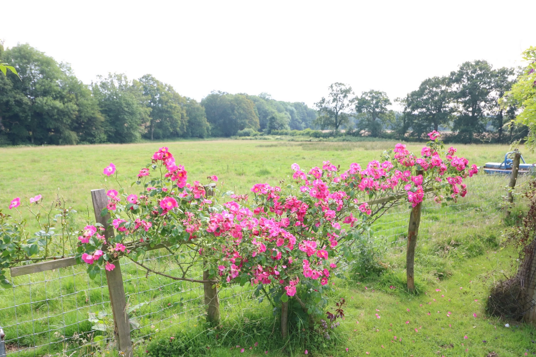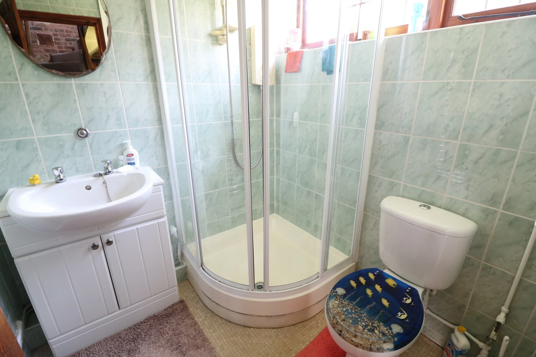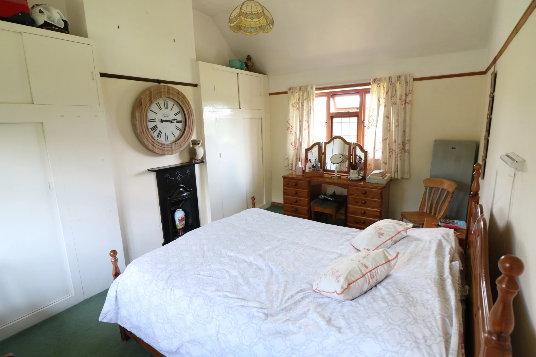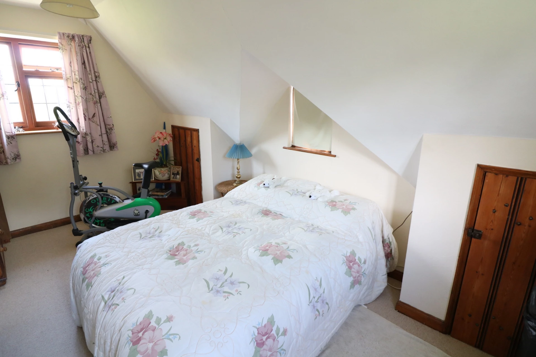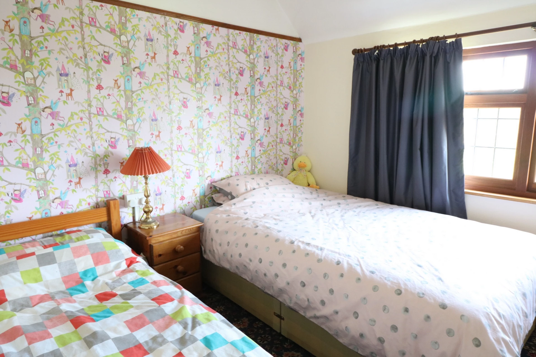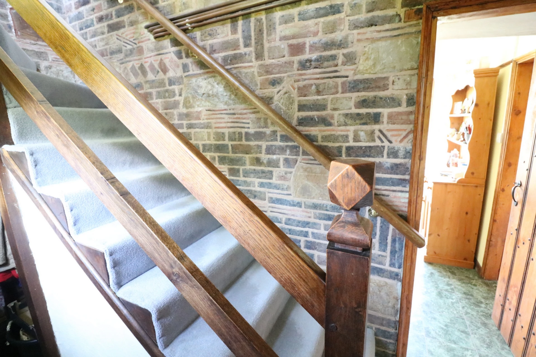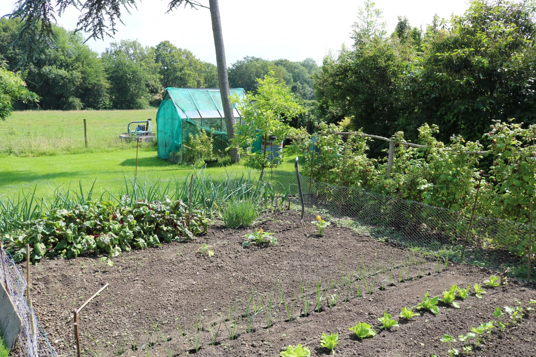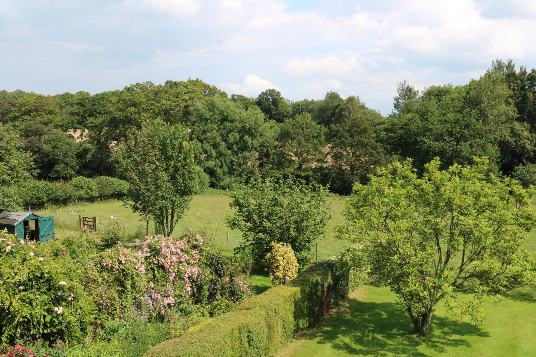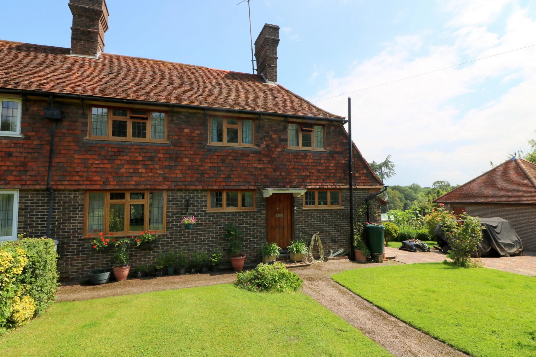Sold Freshfield Lane, Danehill, Haywards Heath, RH17 7HQ Guide Price £625,000
Semi-Rural 'Turner' Cottage
1/3 Acre Garden
Views over Countryside
Double Garage
Character Features
Beehive Fireplace
Delightful Gardens
Scope for Extension
EPC Rating F
Council Tax , Mid Sussex District Council
Freehold
An attractive 3 bedroom cottage style 'Turner' designed semi-detached house which was built in 1927 with many typical architectural features including a fine 'Beehive' brick fireplace in the sitting room and exposed oak ceiling timbers and an solid oak staircase. It stands in a large plot of approx 1/3 of an acre backing onto fields and provides ample scope for further extension if required (subject to planning permission). Additional features include 2 reception rooms and hardwood double glazed windows throughout. Outside there is a driveway leading to a large detached double garage and the large well tended gardens are a particular feature and enjoy lovely views over the fields to the rear.
Located in this glorious rural position surrounding by open countryside and within a short 4 mile drive of the village of Lindfield which offers a variety of traditional shops, supermarkets, restaurants, coffee shops and a selection of public houses. The nearby town of Haywards Heath provides further shopping facilities and the main line station with a good commuter services to London and the south coast. There are many public footpaths in the vicinity for the avid walker and an ideal opportunity to explore the delightful surrounding countryside.
| Covered Entrance Porch | Timber door to: | |||
| Entrance Hall | Exposed feature brick and tile walls. Oak staircase to first floor. | |||
| Sitting Room | 15'1" x 11' (4.60m x 3.35m) Feature 'Beehive' style brick fireplace with cast iron wood burning stove. Double aspect. Exposed ceiling timbers. Pine latch door to: | |||
| Dining Room | 11'1" x 11' (3.38m x 3.35m) Bay window with lovely outlook. Rayburn solid fuel range supplying heating and hot water. Adjacent airing cupboard. Pine latch door. | |||
| Kitchen | 10'0" x 15'1" narrowing to 8'10" (2.69m) (3.05m x 4.60m) Fitted in oak front units comprising work surface with inset one and a half bowl sink unit with mixer tap, drawers and cupboards below. Electric cooker point. Further work surface with drawers and cupboards under. Space for kitchen appliances. Further wall cupboards. Plumbing for washing machine. Pine latch door. Tall shelved storage cupboard. Oak door to: | |||
| Rear Porch | Brick flooring. Coat hanging area. Half glazed door to front. | |||
| Shower Room | White suite comprising corner shower enclosure. Fitted wash hand basin with cupboard below. Low level wc. Ladder towel warmer. Fully tiled walls. Pine latch door. | |||
First Floor | ||||
| Landing | | |||
| Bedroom 1 | 15'6" x 11' (4.72m x 3.35m) Cast iron fireplace with triple and double wardrobe cupboards to either side. Double aspect. Radiator. Pine latch door. | |||
| Bedroom 2 | 15'6" x 9'6" (4.72m x 2.90m) Double aspect. Cast iron fireplace. Radiator. Built in eaves storage cupboards. Pine latch door. | |||
| Bedroom 3 | 9'9" x 9'5" (2.97m x 2.87m) Cast iron fireplace. Radiator. Pine latch door. | |||
Outside | ||||
| Detached Double Garage | 19'4" x 19' (5.89m x 5.79m) Twin electric up and over door. Eaves storage. Light and power. Side door. | |||
| Front Garden | Enclosed by hedging with areas of lawn. Driveway to garage with further parking and turning area. Wide side access to: | |||
| Large Rear Garden | Several paved and brick terraces. Well stocked flower and shrub beds. Expanse of lawn. Productive vegetable garden area. 2 greenhouses and large timber shed. Lovely views over farmland to the rear. Outside light points.
|
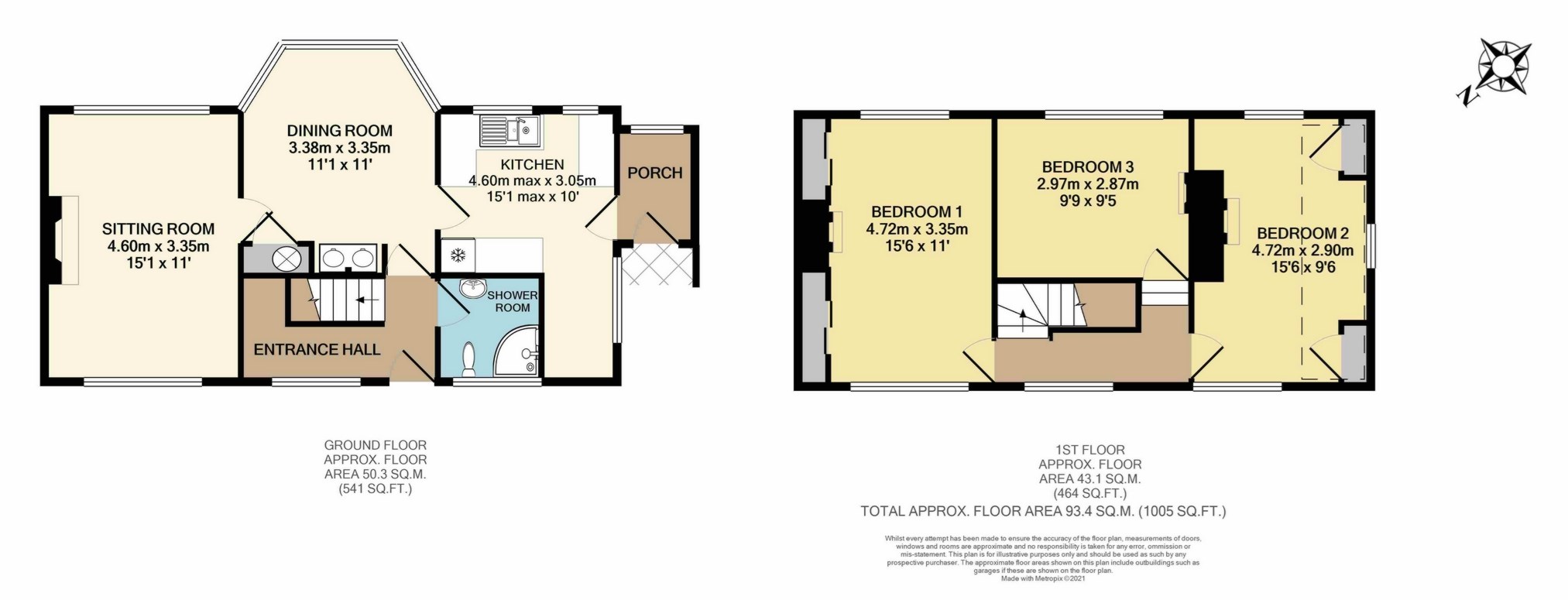
IMPORTANT NOTICE FROM MARK REVILL
Descriptions of the property are subjective and are used in good faith as an opinion and NOT as a statement of fact. Please make further specific enquires to ensure that our descriptions are likely to match any expectations you may have of the property. We have not tested any services, systems or appliances at this property. We strongly recommend that all the information we provide be verified by you on inspection, and by your Surveyor and Conveyancer.



