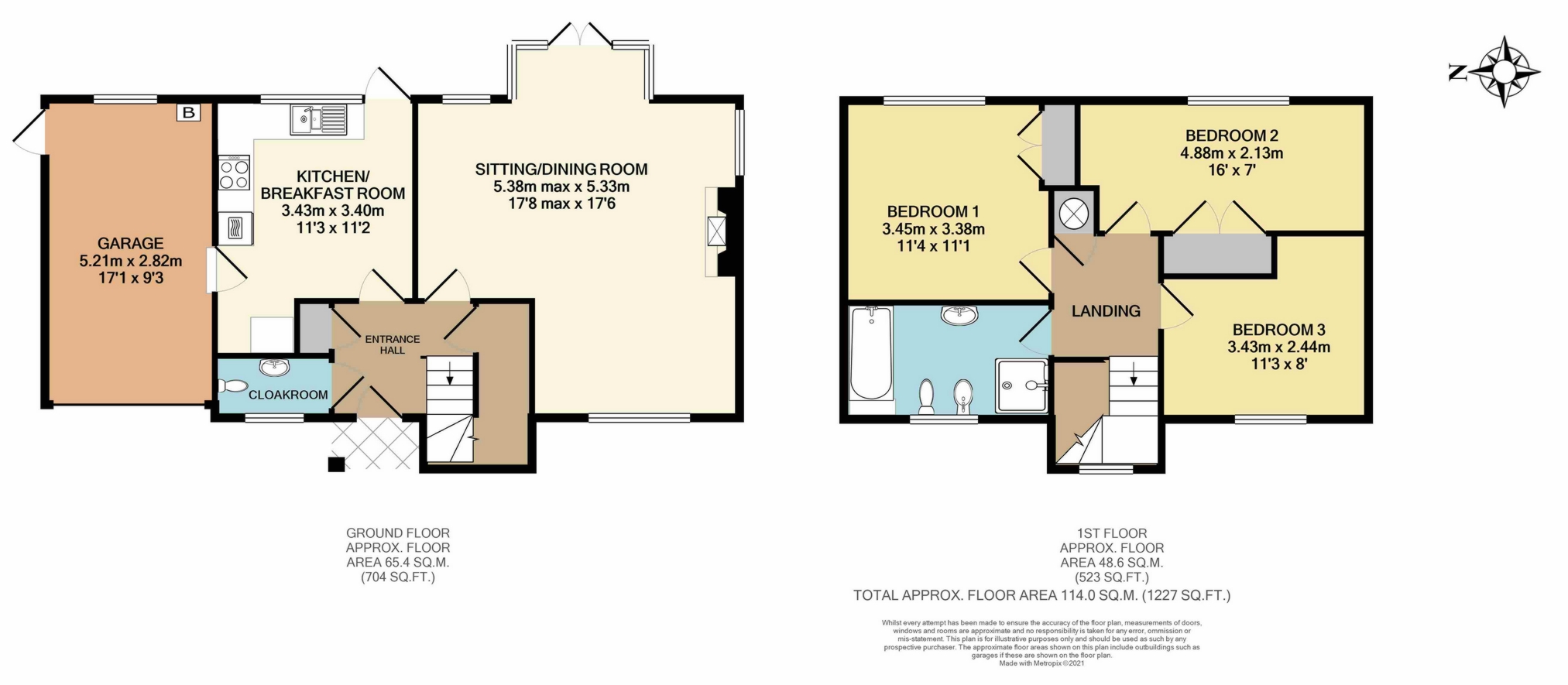Sold Green Lane, South Chailey, Lewes, BN8 4BT Guide Price £585,000
Views Over Countryside
0.4 of an Acre
3 Bed Detached House
Requires Updating
Excellent Potential for Extension
2 Garages
Edge of Village Location
Oil Heating & Double Glazing
EPC Rating D
Freehold
A modern detached 3 bedroom house standing in a generous plot extending to 0.4 of an acre and enjoys delightful views over countryside to the rear. This individual half tile hung house was built in about 1997 and although now requires general refurbishment, offers excellent potential for extension if required. It features a kitchen/breakfast room, an L-shaped sitting/dining room, cloakroom, 3 good size bedrooms and a bathroom. Outside there are 2 garages with a block paved driveway with additional parking and the rear garden backs onto fields.
Located towards the end of Green Lane on the edge of the village with the local amenities including a general store, secondary school and public house all close at hand. The main towns of Haywards Heath & Lewes are about 6 miles away and provide comprehensive shopping and leisure facilities and both have train stations with easy access to London. The local area is well served by many public footpaths and a chance to explore the surrounding countryside.
| Covered Entrance Porch | Outside light point. Panelled front door to: | |||
| Entrance Hall | Built-in cloaks cupboard. Staircase to first floor with large understairs storage cupboard. | |||
| Cloakroom | Coloured suite comprising low level wc. Fitted wash hand basin. | |||
| L-Shaped Sitting/Dining Room | 17'6" x 17'8" narrowing to 11'1 (5.33m x 5.38m) Stone fireplace with cast iron wood burning stove. Bay window with doors to terrace. Triple aspect with views over the garden to fields beyond. 3 wall light points. | |||
| Kitchen/Breakfast Room | 11'3" x 11'2" plus recess (3.43m x 3.40m) Fitted in light oak fronted units comprising work surface with inset stainless steel 1 1/2 bowl sink unit with mixer tap, drawers and cupboard below. Plumbing for dishwasher. Further work surface with inset electric hob with extractor hood above and cupboard and space under for kitchen appliances. Built-in electric oven with cupboard above and below. Plumbing for washing machine. Fitted wall cupboards. Radiator. Space for breakfast table. Half glazed door to garden. Door to garage. | |||
First Floor | ||||
| Landing | Drop-down hatch to roof space. Radiator. Built-in airing cupboard. | |||
| Bedroom 1 | 11'4" x 11'1" (3.45m x 3.38m) Radiator. Fitted double wardrobe cupboard. Lovely views over surrounding countryside. | |||
| Bedroom 2 | 16'0" x 7'0" (4.88m x 2.13m) Radiator. Built-in wardrobe cupboard. Lovely views over surrounding countryside. | |||
| Bedroom 3 | 11'3" x 8'0" (3.43m x 2.44m) Radiator. Wardrobe recess. | |||
| Bathroom | Coloured suite comprising enclosed panelled bath. Shower cubicle with fitted shower unit in fully tiled surround. Low level wc. Bidet. Pedestal wash hand basin. Radiator. Half tiled walls. Shaver/light fitting. | |||
Outside | ||||
| Attached Garage | 17'1" x 9'3" (5.21m x 2.82m) Roller shutter door. Oil boiler. Light and power. Doors to kitchen and garden. | |||
| Detached Garage | 15'3" x 9'1" (4.65m x 2.77m) Up and over door. | |||
| Front Garden | Block paved driveway to both garages with additional parking. Wide side access to: | |||
| Large Rear Garden | Wide gardens to the rear and side of the property being mainly laid to lawn with various flower and shrub beds. Trees and shrubs. The total plot extends to about 0.4 of an acre and enjoys lovely views over countryside to the rear and offers great potential for extension if required (subject to planning permission). |

IMPORTANT NOTICE FROM MARK REVILL
Descriptions of the property are subjective and are used in good faith as an opinion and NOT as a statement of fact. Please make further specific enquires to ensure that our descriptions are likely to match any expectations you may have of the property. We have not tested any services, systems or appliances at this property. We strongly recommend that all the information we provide be verified by you on inspection, and by your Surveyor and Conveyancer.



























