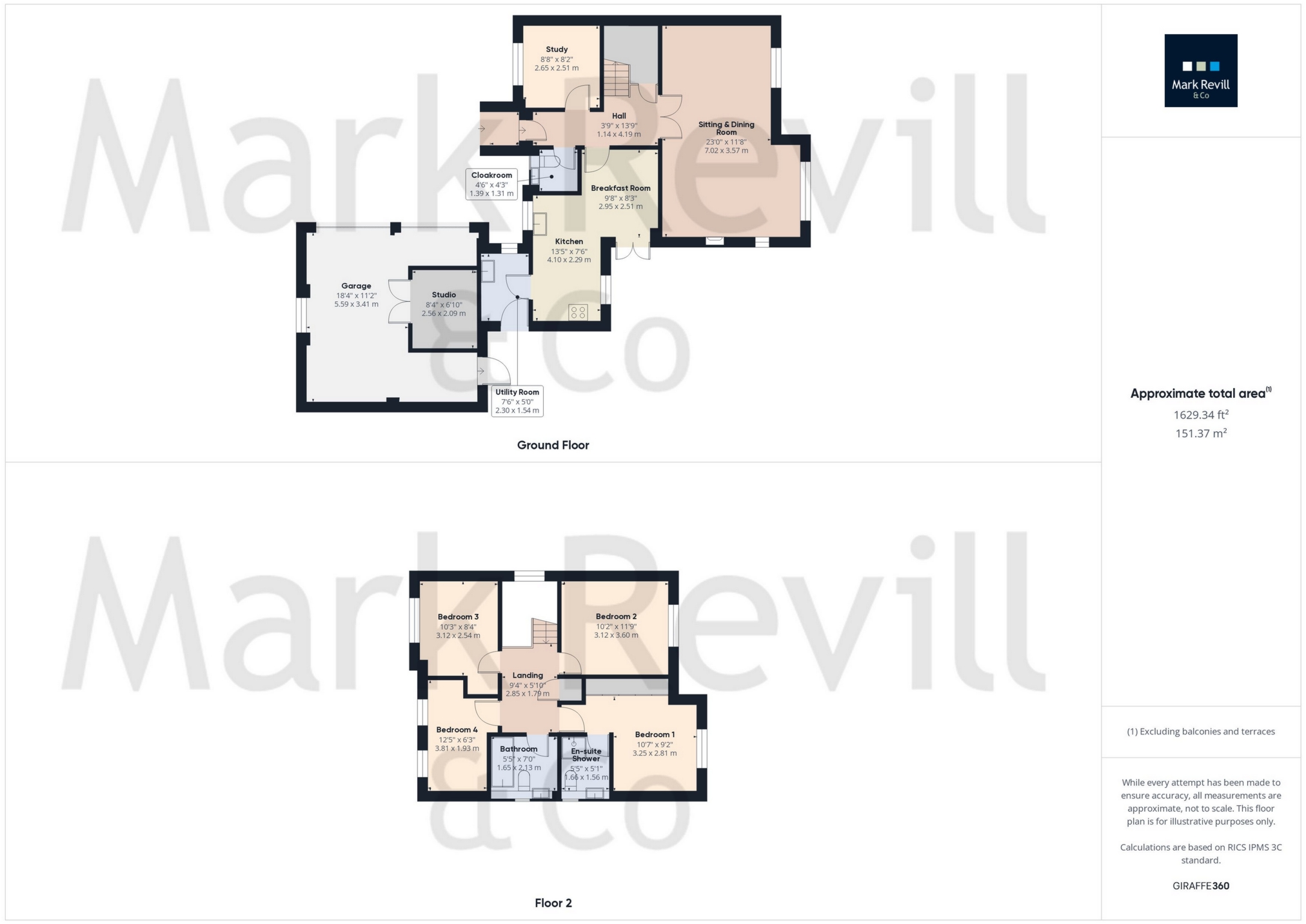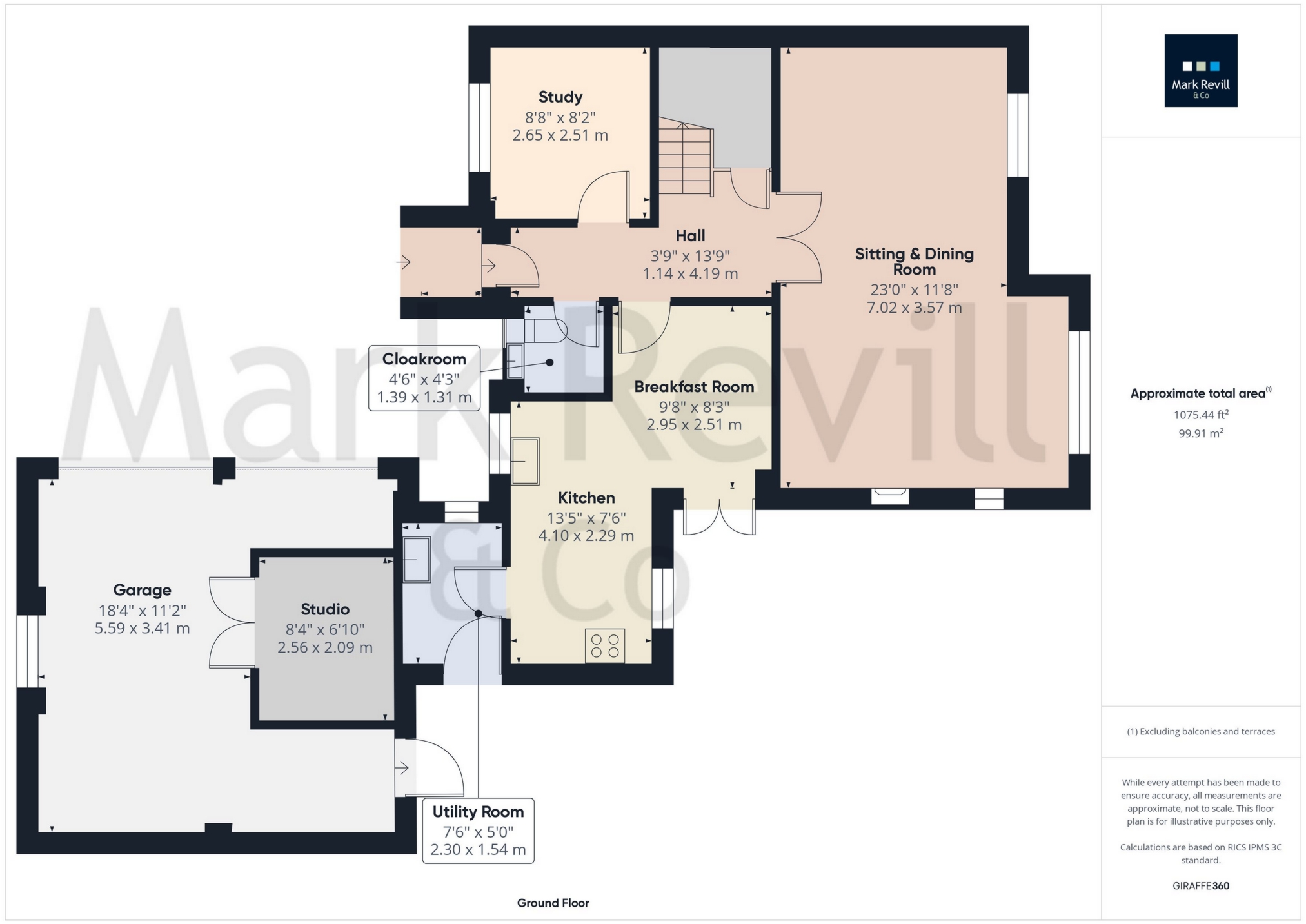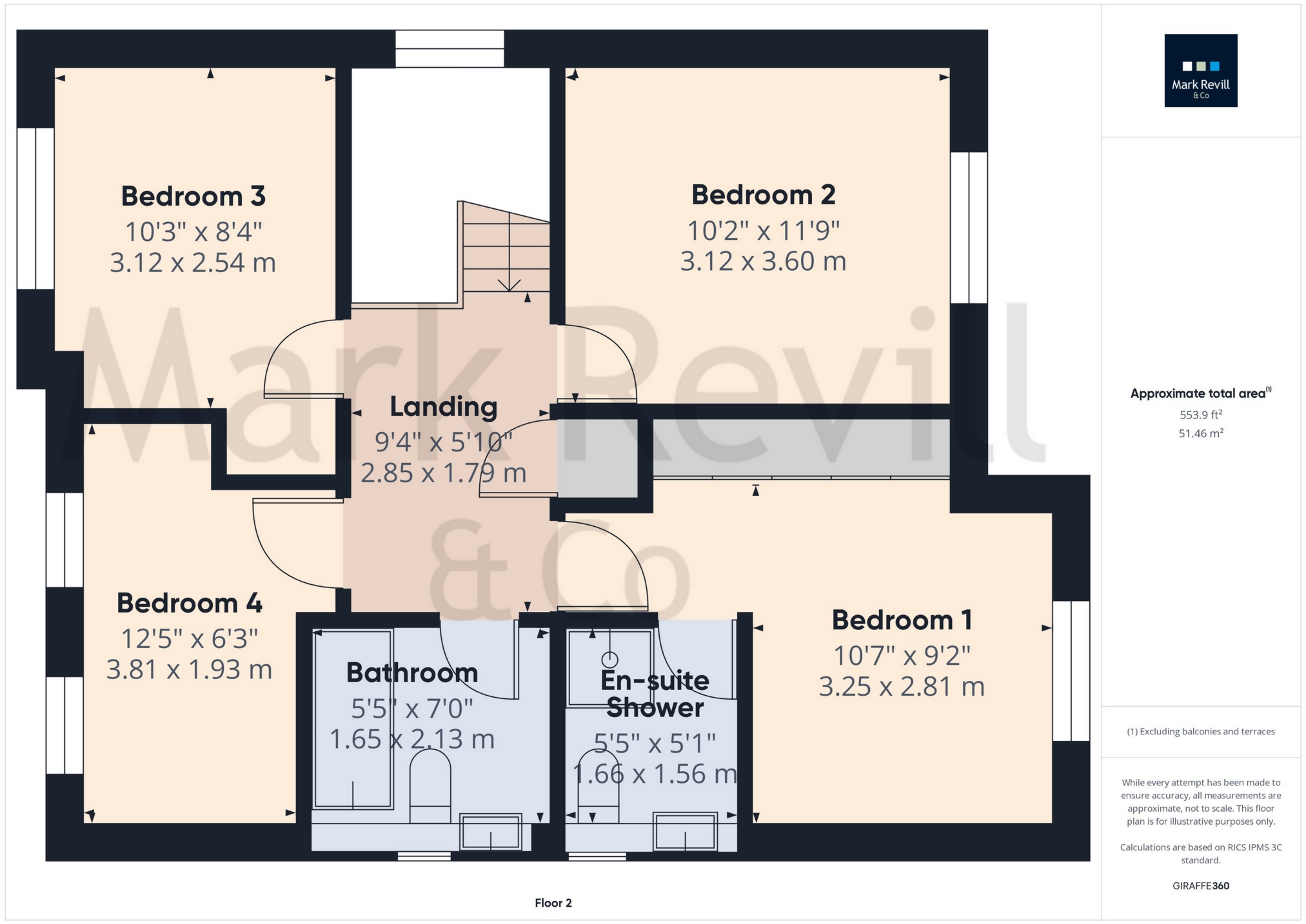For Sale Hammingden Lane, Ardingly, RH17 6SS Guide Price £765,000
Rural Hamlet Location
4 Bed Detached House
23ft Sitting & Dining Room
Kitchen & Breakfast Room
Study + Utility Room
En-suite Shower to Bed 1
Family Bathroom
Double Garage
Garden to 3 Sides
Close to Footpaths & Bridleways
EPC Rating E
Council Tax , Mid Sussex District Council
Freehold
A 4 bedroom detached house positioned in a quiet country lane within a rural hamlet. The well presented accommodation comprises a 23ft sitting and dining room, kitchen and breakfast room, study, utility room, and en-suite shower room to the master bedroom together with a family bathroom. The property further benefits from LPG fired central heating and double glazing. There is scope to extend the property further on the ground floor, or into the large loft area (subject to the necessary consents being obtained). The property is approached by a gravel driveway providing parking for 2 cars, and leading to a double garage with twin up and over doors, currently housing a useful studio area which could suit a variety of uses. The gardens lie to three sides of the property and are mainly laid to lawn with terraced seating areas, all enclosed by timber fencing and mature hedging.
The property is situated on a rural lane close to the villages of Ardingly and Lindfield which provide a range of shops and everyday services. The larger towns of East Grinstead and Haywards Heath are both within easy travelling distance and provide a comprehensive range of shopping and leisure facilities together with regular train services to London and Brighton. The property is ideally situated for exploring the delightful Sussex High Weald and beyond, with an abundance of footpaths and bridleways.



IMPORTANT NOTICE FROM MARK REVILL
Descriptions of the property are subjective and are used in good faith as an opinion and NOT as a statement of fact. Please make further specific enquires to ensure that our descriptions are likely to match any expectations you may have of the property. We have not tested any services, systems or appliances at this property. We strongly recommend that all the information we provide be verified by you on inspection, and by your Surveyor and Conveyancer.









































