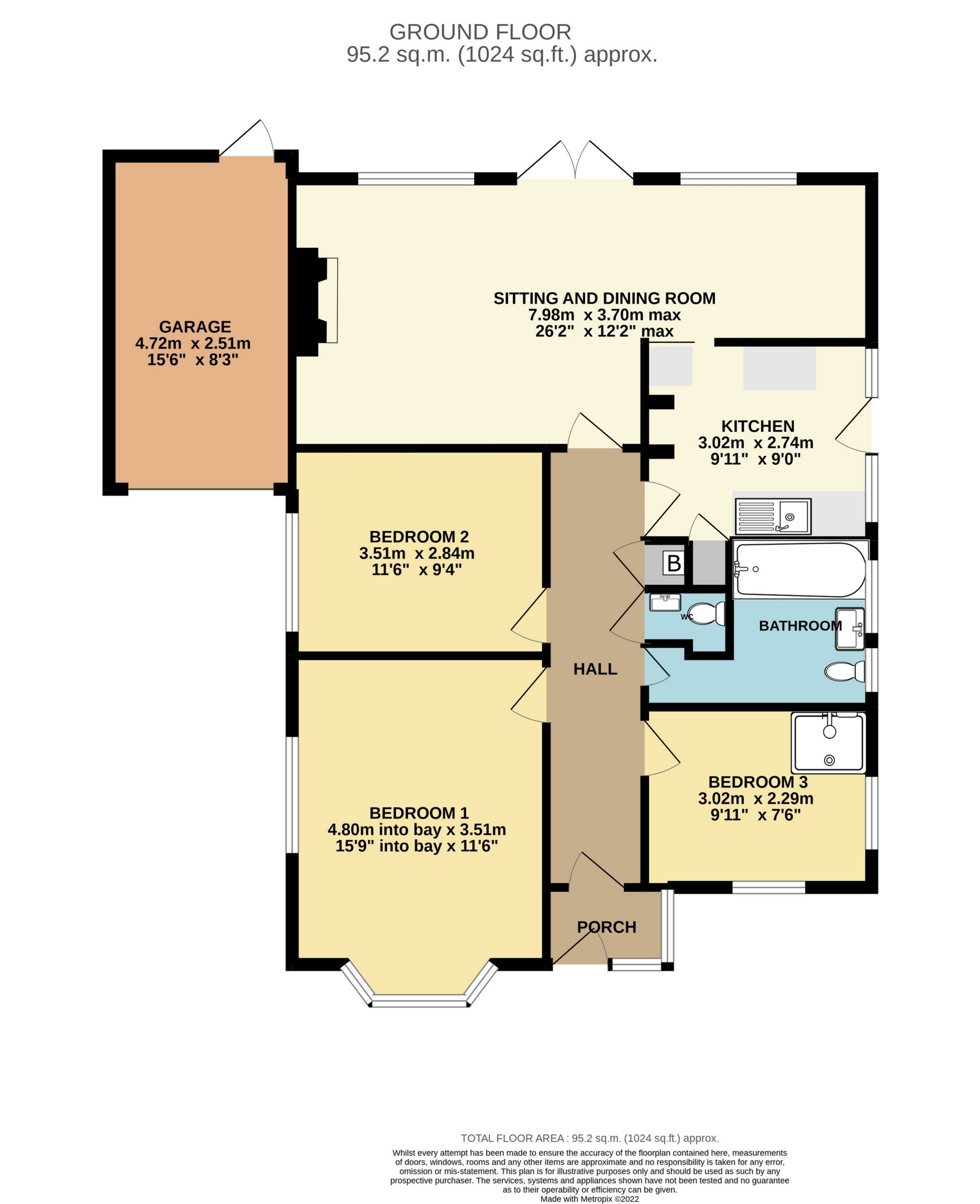Most Attractive Detached Bungalow
Quiet Elevated Location
Walk of Station & Schools
3 Bedrooms
26' Sitting/Dining Room
Detached Garage with Long Private Drive
Delightful 68' South Facing Garden
Gas Heating
Double Glazing
EPC Rating D
Freehold
This most attractive double fronted detached bungalow occupies a quiet elevated position located towards the end of a cul-de-sac enjoying an outlook over Blunts Wood Nature Reserve. The bright and well planned accommodation has the benefit of gas central heating and double glazed replacement windows throughout and incorporates a fine sitting and dining room (over 26 feet in length) with feature red brick fireplace and double doors to the rear garden, kitchen, 3 bedrooms and a bathroom. There is an attached garage approached by a long private drive offering parking for 3 vehicles and the delightful south facing rear garden extends to about 68 feet in length arranged with a wide paved sun terrace, lawn and further two-tier patio at the far end which enjoys fine open views.
Situated in this established cul-de-sac lying immediately off Penland Road within a short walking distance of the well regarded Harlands Primary School, Haywards Heath Sixth Form College, Blunts Wood Nature Reserve and the mainline station offering a fast and frequent service to central London (Victoria/London Bridge 42-45 minutes). The Dolphin Leisure centre, Sainsbury's and Waitrose superstores are close by and the town centre is within easy reach with its wide range of shops including The Broadway with its array of restaurants. The A23 lies about 5 miles to the west providing a direct route to the motorway network, Gatwick Airport is 12.5 miles to the north, Brighton and the coast is 15.2 miles to the south, whilst the South Downs National Park and Ashdown Forest are both within an easy drive offering beautiful natural venues for countryside walking.
| Fully Enclosed Entrance Porch | Part glazed panelled door to: | |||
| Hall | Hatch to a large loft space ideal for conversion into further accommodation if desired. Built-in airing cupboard housing wall mounted Worcester gas boiler. 2 wall light points. Radiator. | |||
| Sitting and Dining Room | 26'2" x 12'4" (7.98m x 3.76m) narrowing to 7'6" (2.29m) Attractive brick open fireplace and hearth, fitted live flame coal effect gas fire. TV aerial point. 3 wall light points. 2 double glazed windows. Central double glazed casement doors to rear garden. | |||
| Kitchen | 9'11" x 9' (3.02m x 2.74m) Stainless steel sink with cupboard and plumbing for dishwasher under, adjacent worktop, plumbing for washing machine under. Range of wall cupboards. Built-in tall shelved cupboard, cupboard over. Tiled recess. Space for cooker with gas and electric points, filter hood over. Double glazed window. Part tiled walls. Vinyl flooring. Double glazed door to outside. | |||
| Bedroom 1 | 15'9" into bay x 11'6" (4.80m x 3.51m) Double aspect with wide double glazed bay window to front, further double glazed window. Radiator. | |||
| Bedroom 2 | 11'6" x 9'4" (3.51m x 2.84m) Double glazed window. Radiator. | |||
| Bedroom 3 with Shower | 9'11" x 7'6" (3.02m x 2.29m) Double aspect. Fully tiled glazed shower. 2 double glazed windows. Radiator. | |||
| Bathroom | White suite comprising bath with independent Mira shower over, pedestal basin, low level wc. 2 double glazed windows. Radiator. Part tiled walls. Vinyl flooring. | |||
| Separate wc | Low level suite, basin with tiled splashback. Fitted shelf. | |||
OUTSIDE | ||||
| Garage | 15'6" x 8'3" (4.72m x 2.51m) Up and over door. Light and power points. | |||
| Long Private Drive | Offering parking for 3 vehicles. | |||
| Delightful South Facing Rear Garden | Extending to about 68 feet (20.73m) in length x 38 feet (11.58m) wide. Arranged with wide paved sun terrace, brick retaining wall. 2 timber sheds. Steps up to lawn with shrub borders, path to a raised two-tier sun terrace with the far end enjoying lovely open views over woodland. |

IMPORTANT NOTICE FROM MARK REVILL
Descriptions of the property are subjective and are used in good faith as an opinion and NOT as a statement of fact. Please make further specific enquires to ensure that our descriptions are likely to match any expectations you may have of the property. We have not tested any services, systems or appliances at this property. We strongly recommend that all the information we provide be verified by you on inspection, and by your Surveyor and Conveyancer.































