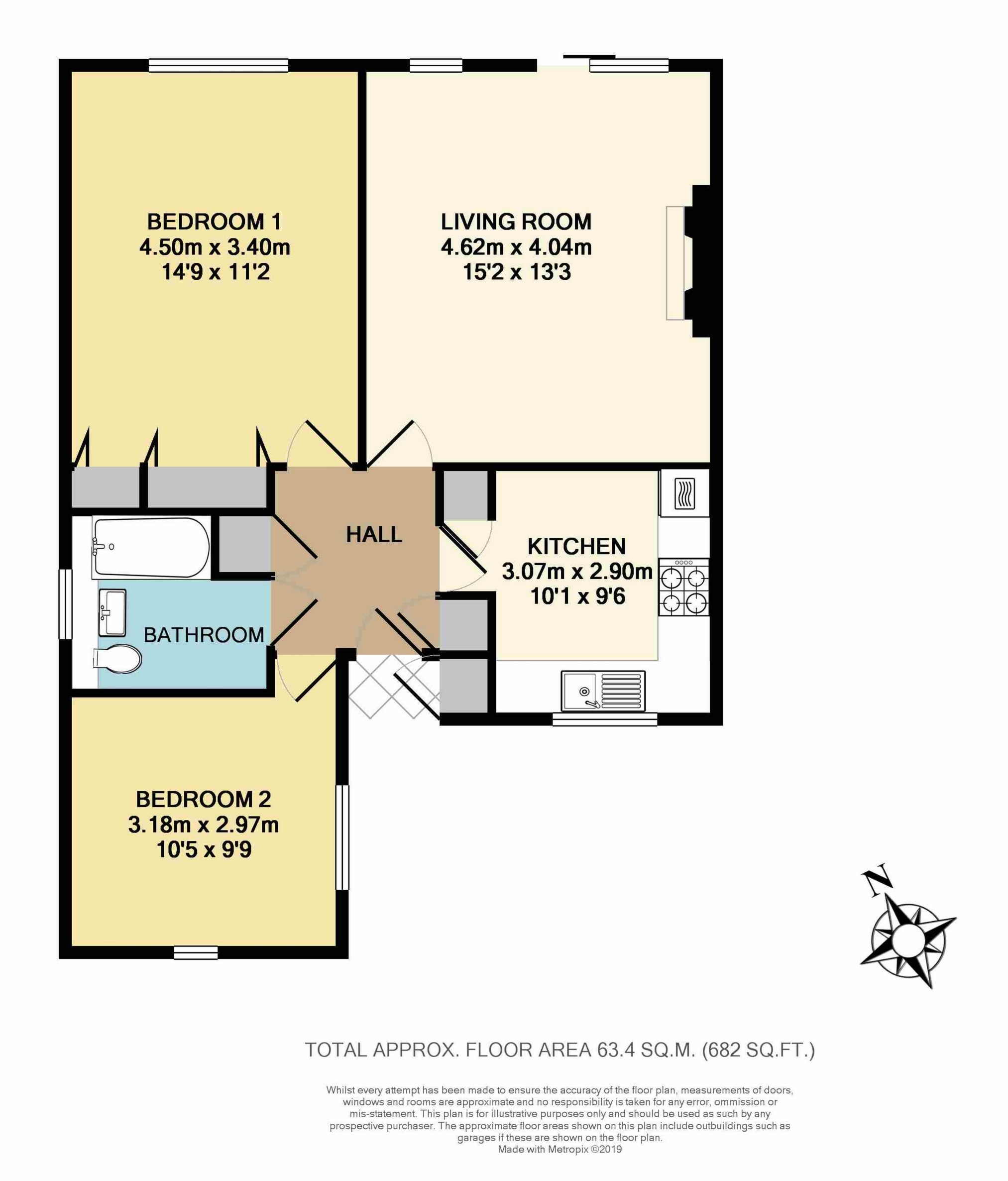RETIREMENT BUNGALOW
2 Double Bedrooms
15ft Sitting Room
Kitchen
Bathroom
Double Glazing
Gas Central Heating
Private Patio
Garage
Exclusive Location
EPC Rating G
Council Tax , Mid Sussex District Council
Freehold
This attractive 2 double bedroom semi-detached bungalow forms part of an exclusive retirement development within the heart of Lindfield. The bungalow features a 15ft living room, fitted kitchen and bathroom, together with gas fired central heating and replacement double glazing throughout. The property further benefits from a private patio area, delightfully maintained communal grounds and a garage located in a nearby block. Harvest Close has the additional benefit of a full external maintenance programme, a resident manager and a 24 hour emergency call system.
Situated in this quiet cul-de-sac just a short walk of Lindfield's picturesque and historic High Street offering a good range of traditional shops, post office, churches, inns and a modern medical centre together with a regular bus service into Haywards Heath and further afield. Haywards Heath is about 1.5 miles distant offering a wider range of shops, modern Waitrose store, several restaurants and a main line station.
| Covered Entrance Porch | Outside light point. Built-in store & meter cupboard. Double glazed replacement front door to: | |||
| Hall | Built-in airing cupboard housing gas-fired combination boiler with slatted shelving. Built-in coats/storage cupboard. Hatch to roof space. Emergency call intercom system. | |||
| Living Room | 15'2" x 13'3" (4.62m x 4.04m) Attractive marble and classical style wood fireplace surround, fittedd electric fire and adjacent gas point. Telephone and TV aerial points. Radiator. Double glazed sliding door to patio and communal gardens. | |||
| Kitchen | 10'1" x 9'6" (3.07m x 2.90m) Fitted with a range of timber fronted units comprising inset stainless steel sink, adjoining work surfaces with cupboards, drawers and plumbing for washing machine and slimline dishwasher below. Fitted 4 ring gas hob with extractor hood over. Range of wall cupboards. Built-in electric oven. Space for upright fridge freezer. Tall storage cupboard. Double glazed replacement window. Radiator. Part tiled walls. | |||
| Bedroom 1 | 14'9" x 11'2" (4.50m x 3.40m) 2 built-in double wardrobes with bi-fold panelled doors. Telephone point and TV aerial point. Radiator. Double glazed replacement window. Emergency call point. | |||
| Bedroom 2 | 10'5" x 9'9" (3.18m x 2.97m) Double aspect with 2 double glazed replacement windows. Radiator. | |||
| Bathroom | Suite comprising panelled bath, pedestal wash hand basin and low level wc. Radiator. Wall light point. Part tiled walls. Double glazed replacement window. Emergency call point. | |||
Outside | ||||
| Garage | In a nearby block, with electrically operated door. | |||
| Private Patio | With small timber garden store. Opening onto: | |||
| Communal Gardens | Attractively maintained being mainly well kept lawns with established shrub beds and borders, seating areas and outside lighting. | |||
Outgoings | ||||
| Service Charge | Current figure, to be advised. Includes buildings insurance, external maintenance, upkeep of the gardens and the services of a resident manager and emergency call centre. |

IMPORTANT NOTICE FROM MARK REVILL
Descriptions of the property are subjective and are used in good faith as an opinion and NOT as a statement of fact. Please make further specific enquires to ensure that our descriptions are likely to match any expectations you may have of the property. We have not tested any services, systems or appliances at this property. We strongly recommend that all the information we provide be verified by you on inspection, and by your Surveyor and Conveyancer.






















