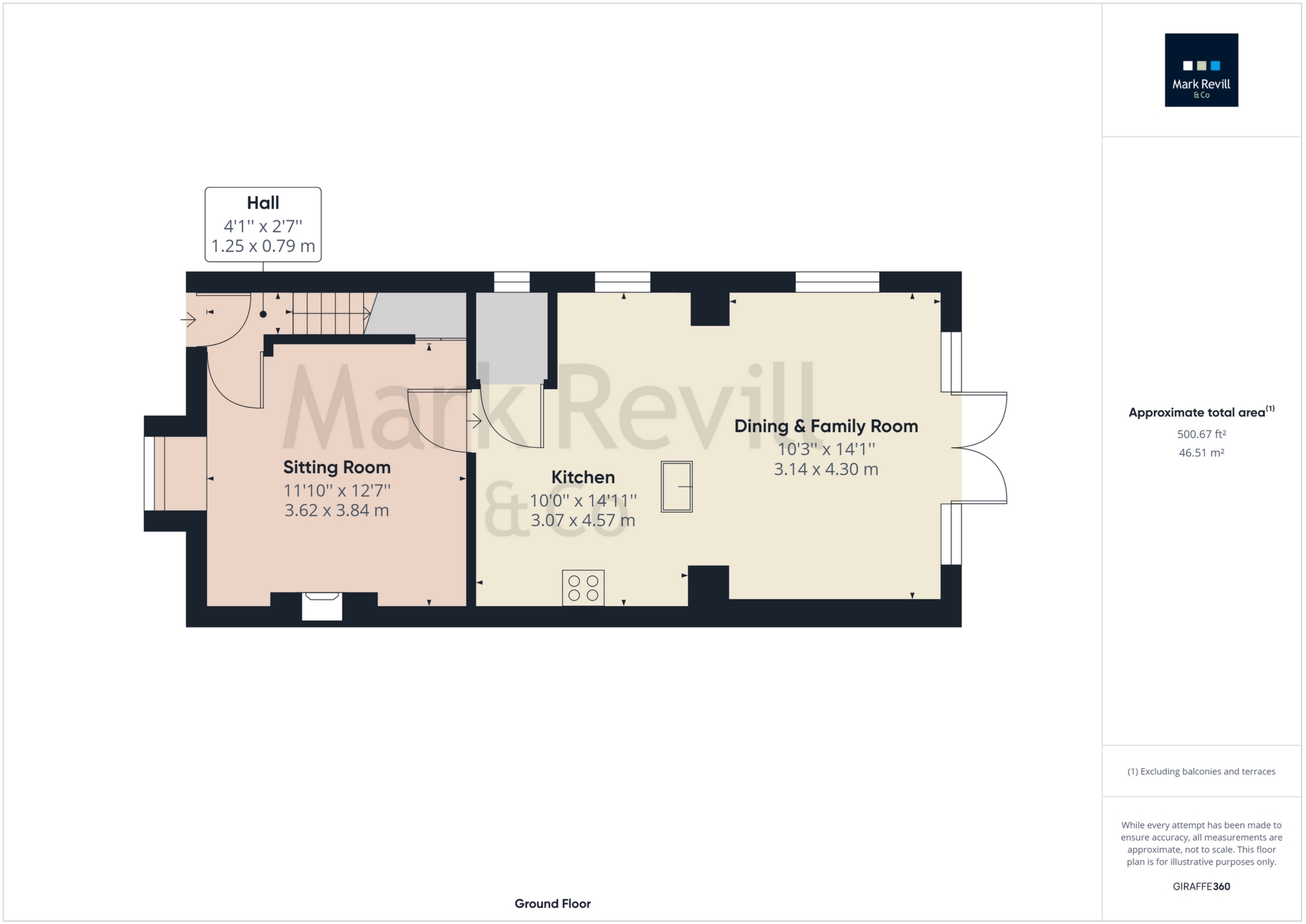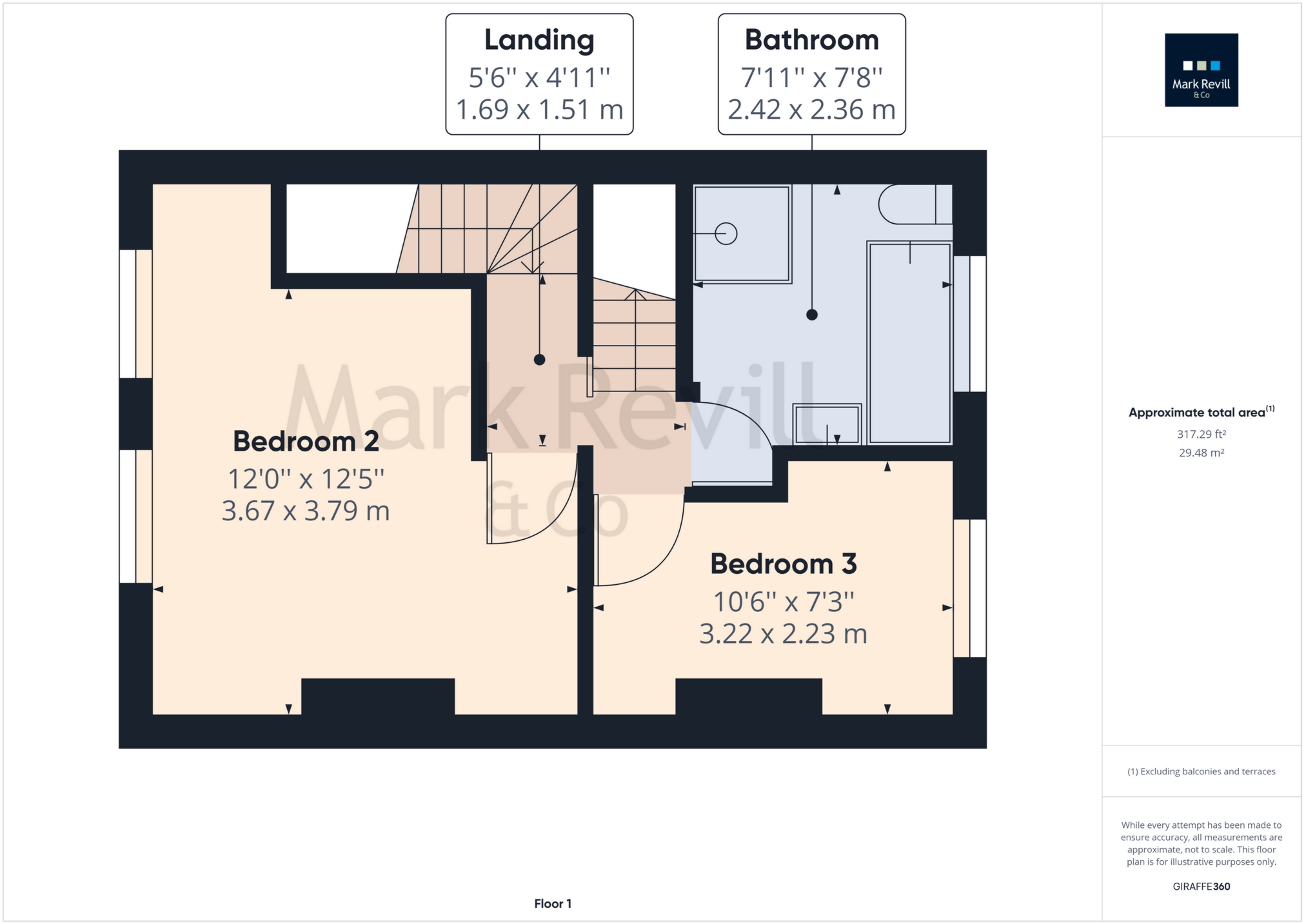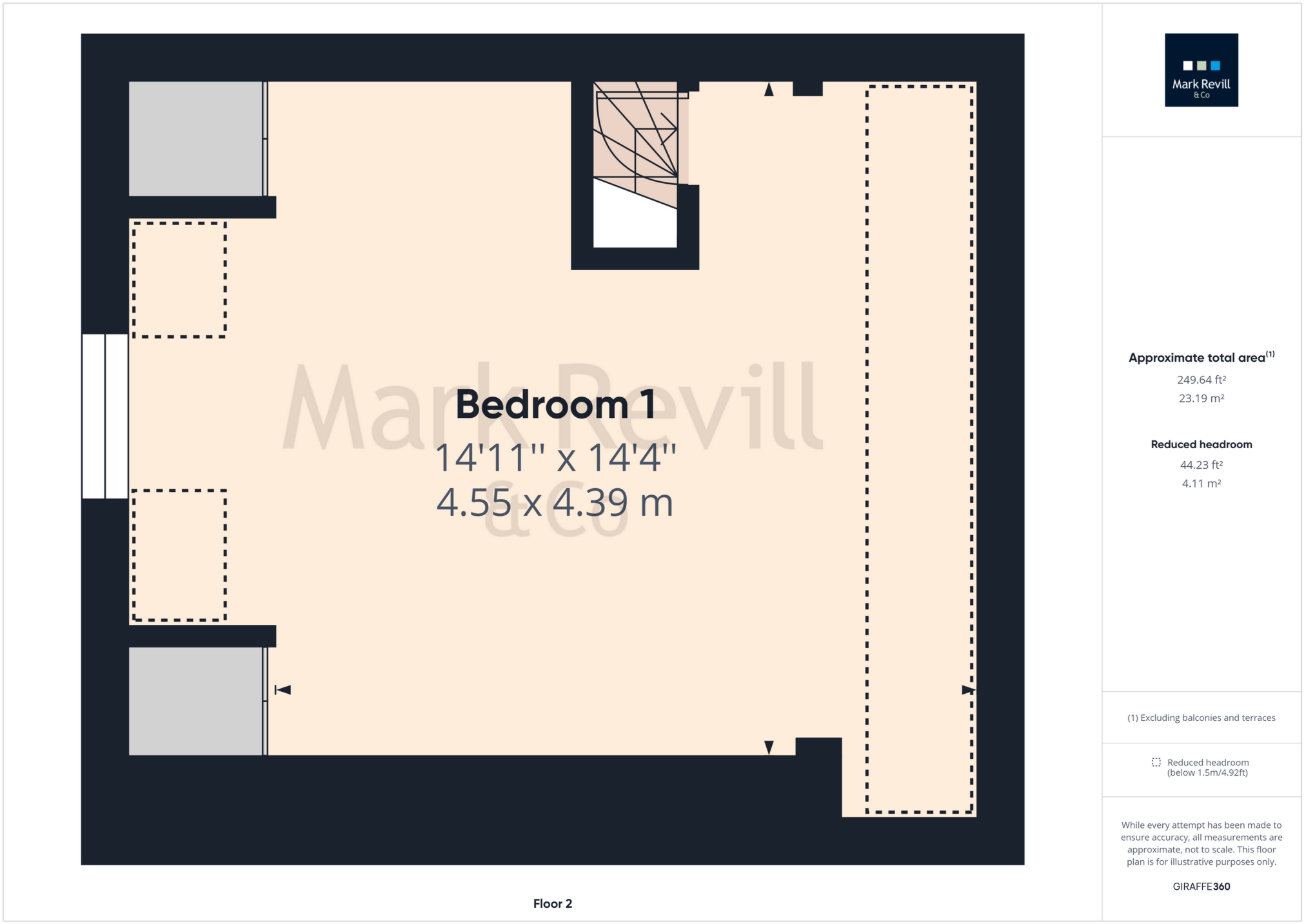Sold High Street, Ardingly, RH17 6TD Guide Price £475,000
Victorian Semi-Detached
3 Bedrooms
Open Plan Kitchen/Dining/Family Rm
Sitting Room
Family Bathroom
Gas CH
Double Glazing
Lovely Rear Garden
Timber Workshop With Power
Central Village Location
EPC Rating D
Council Tax Band E, Mid Sussex District Council
Freehold
A charming 3 bedroom semi detached cottage located in the heart of this popular High Street. The property has been sympathetically modernised, extended and improved by the current owners to include a superb open-plan kitchen/dining and family room, sitting room with cast iron log burner, modern family bathroom on the first floor with independent shower cubicle and master bedroom on the second floor. The property benefits from gas fired central heating and replacement double glazing throughout. Outside there is a front garden and delightful rear garden, being a particular feature of the property, with paved terrace, area of lawn, mature shrub borders and timber workshop with power, light and fitted work bench.
Situated in the heart of this popular High Street providing a newsagent, bakers/general store, cafe and public house all within easy reach. St Peter's C of E primary school is also within a short walk. Ardingly reservoir, the South of England Showground and Wakehurst, the country estate of the Royal Botanical Gardens, Kew are all within the local vicinity, together with an abundance of footpaths and open countryside. The larger village of Lindfield and Haywards Heath town are within a short drive and provide a further comprehensive range of shopping and leisure facilities together with mainline train station providing fast links to London and the south coast.



IMPORTANT NOTICE FROM MARK REVILL
Descriptions of the property are subjective and are used in good faith as an opinion and NOT as a statement of fact. Please make further specific enquires to ensure that our descriptions are likely to match any expectations you may have of the property. We have not tested any services, systems or appliances at this property. We strongly recommend that all the information we provide be verified by you on inspection, and by your Surveyor and Conveyancer.







































