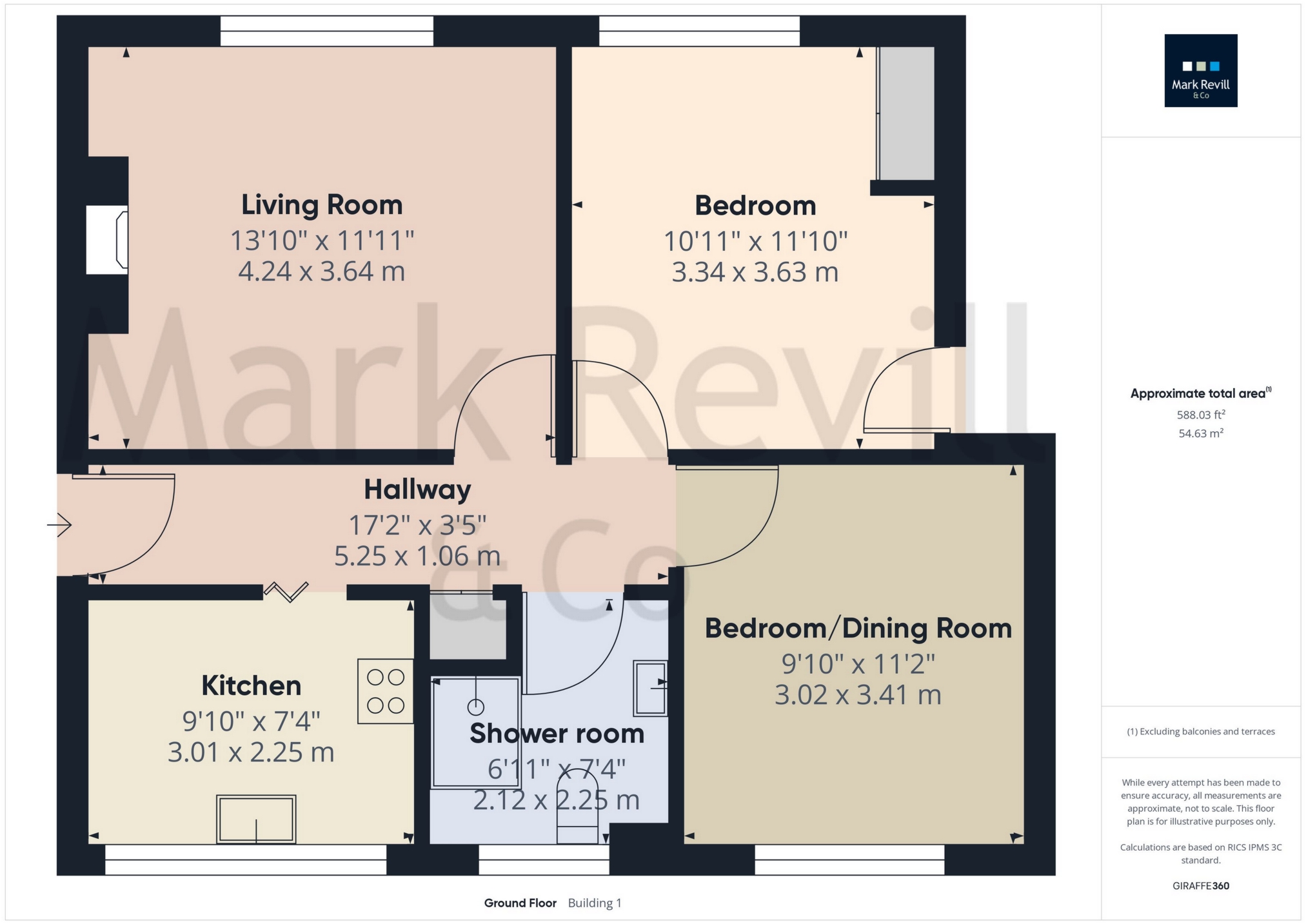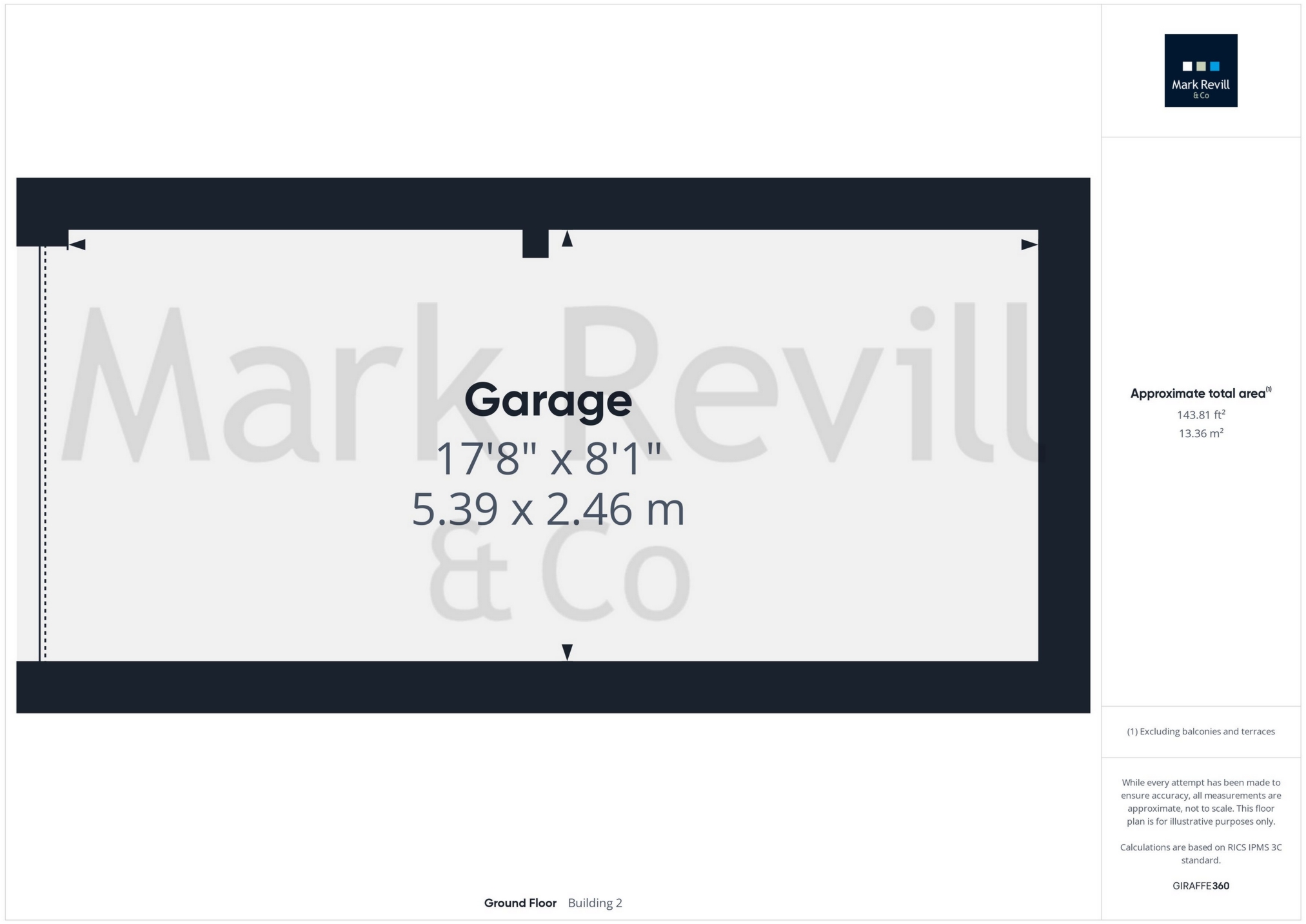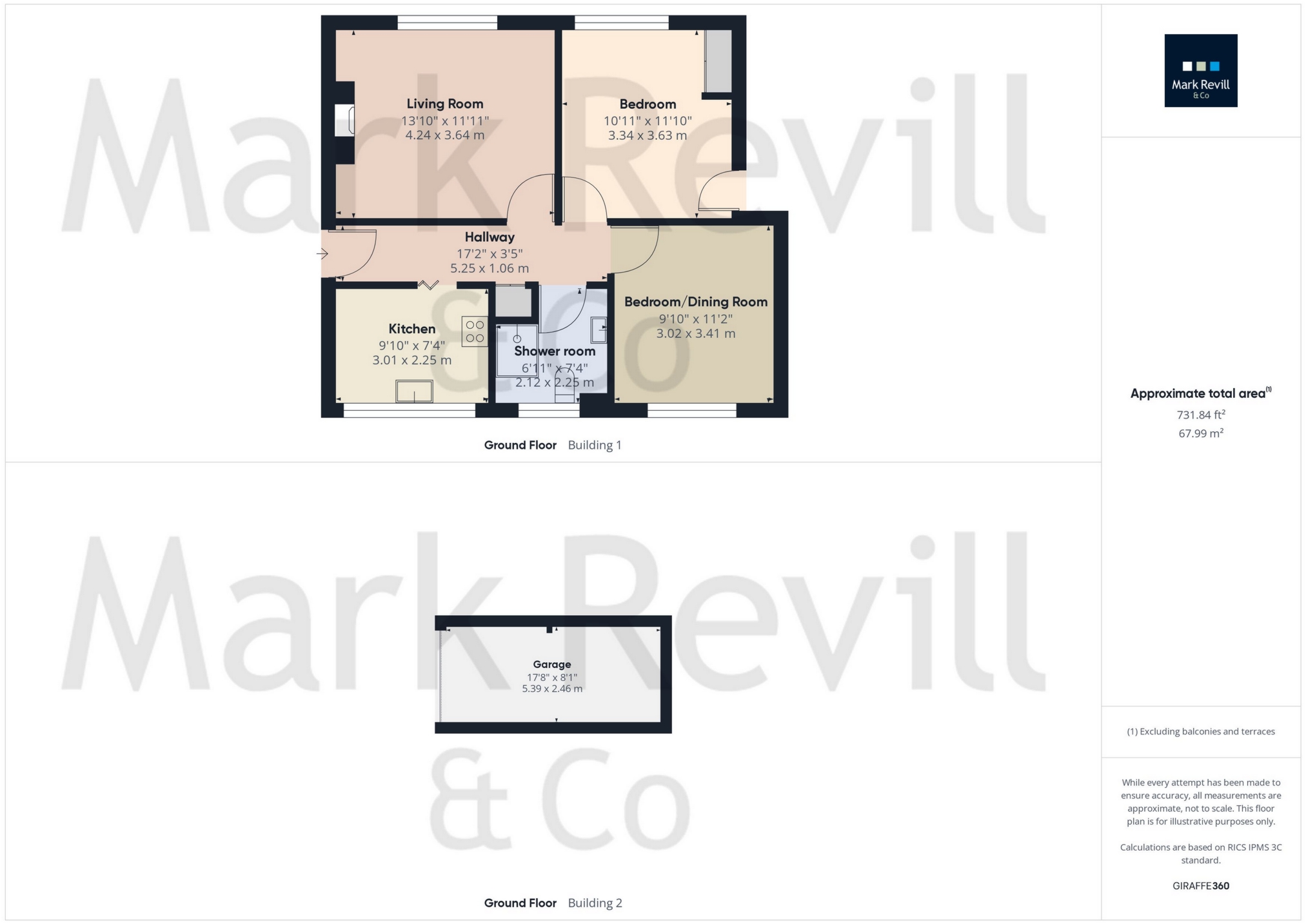For Sale Loders, Ardingly, RH17 6UD Guide Price £300,000
Living Room
2 Double Bedrooms
Kitchen
Shower Room
Private Front & Rear Gardens
25% Share Of Freehold
Long Lease
Single Garage
Driveway
EPC Rating D
Council Tax Band C
Leasehold & Share of Freehold
**** GUIDE PRICE £300,000-£310,000**** A well presented 2 double bedroom ground floor flat forming a block of only 4, situated in the heart of the picturesque village of Ardingly. The local public house and village bakery are within a stone’s throw of the property which comprises a long entrance hall, a living room, a kitchen with built in oven and hob, 2 double bedrooms (one of which is currently used as a dining room) and a refitted shower room. Benefits include a 25% share of the freehold, long lease, gas fired central heating to radiators and upvc double glazed windows. Outside there are well maintained private front and rear gardens enclosed by hedging and wood panel fencing as well as a single garage with a parking space to the front.
Situated in the heart of this popular village, which is located in the heart of Mid Sussex, an area of outstanding natural beauty with the local shops and amenities including bakery, post office/newsagent, hairdressers, several pubs, primary school and the Parish church all close at hand. Ardingly Reservoir is also a short distance away providing leisure facilities including fishing, sailing and many public footpaths are close to the property ideal for the avid walker. The main town of Haywards Heath is about 3 miles distant and provides further shopping facilities and the mainline station with a fast and frequent rail service to London (47 minutes).



IMPORTANT NOTICE FROM MARK REVILL
Descriptions of the property are subjective and are used in good faith as an opinion and NOT as a statement of fact. Please make further specific enquires to ensure that our descriptions are likely to match any expectations you may have of the property. We have not tested any services, systems or appliances at this property. We strongly recommend that all the information we provide be verified by you on inspection, and by your Surveyor and Conveyancer.





































