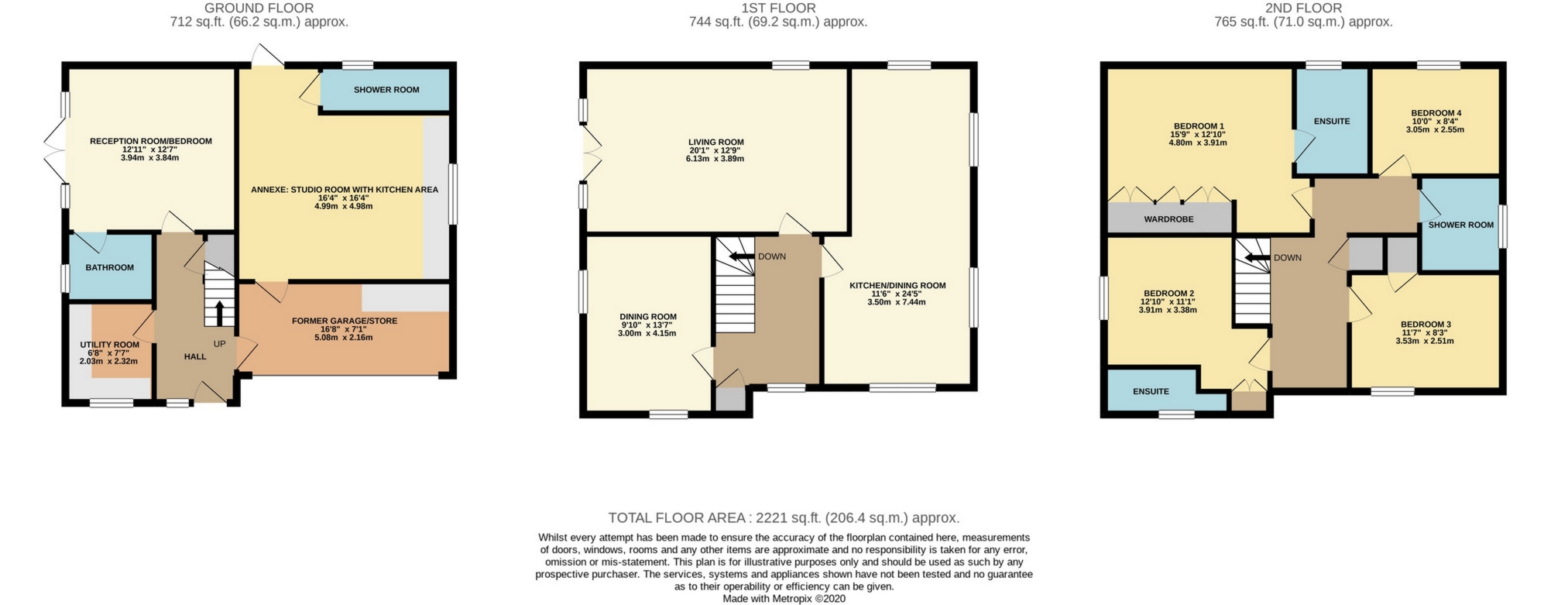Sold Mill Lane, South Chailey, Lewes, BN8 4AY Offers in excess of £550,000
EPC Rating C
Freehold
A stunning detached family townhouse with spacious accommodation (2,200 sq ft) laid over three floors with flexible accommodation which can offer 4/5 bedrooms and a self contained studio/annexe (270 sq ft) on the ground floor, with income potential or ideal for a teenager/granny annexe if required. There is also a further studio suite or home office and is ideal for anyone working from home. In addition there is a refitted kitchen/breakfast/dining room, 5 modern bath/shower rooms (4 en-suite) 2/3 reception rooms and enough flexible space to accommodate most families. Outside there is parking for 4 cars, a utility workshop/store and easily maintained gardens to either side.
Located in a semi-rural position within easy reach of local amenities including general store, pub and the adjoining secondary school. The main towns of Haywards Heath & Lewes are about 6 miles away and provide comprehensive shopping and leisure facilities and both have train stations with easy access to London. The local area is well served by many public footpaths and a chance to explore the surrounding countryside.
GROUND FLOOR | ||||
| Covered Entrance Porch | Outside light point. Half glazed front door to: | |||
| Entrance Hall | Radiator. Stair case to first floor with understairs storage cupboard. | |||
| STUDIO SUITE Bedroom/Family Room | 12'10" x 12'7" (3.91m x 3.84m) Radiator. Casement doors to garden. Door to: | |||
| En Suite Bathroom | White suite comprising enclosed panelled bath with fitted shower attachment in tiled surround and glazed screen. Wash hand basin with cupboards below. Low level wc. Radiator. | |||
| Kitchen/Utility Room | 7'6" x 6'8" (2.29m x 2.03m) Work surface with inset stainless steel sink unit with mixer tap, cupboards and plumbing for dishwasher. Further work surfaces with drawers and cupboards under. Further wall cupboards. Part tiled walls. N.B this could be used as a separate bedroom/sitting room if required. | |||
| STUDIO ANNEXE - Bedroom/Sitting Room | 16'5" x 16'4" maximum (5.00m x 4.98m) Radiator. Kitchen area with work surface and inset stainless steel sink unit with mixer tap and cupboards below. Built in electric hob and oven below. Extractor hood above. Half glazed door to garden. | |||
| En Suite Shower Room | White suite comprising large shower enclosed with fitted shower unit with fitted thermostatic shower and glass door. Wash hand basin with cupboards below. Low level wc. Heated towel warmer. | |||
FIRST FLOOR | ||||
| Landing | Radiator. Built in cloaks cupboard. | |||
| Sitting Room | 19'9" x 12'8" (6.02m x 3.86m) Double aspect. 2 radiators. Juliet balcony. | |||
| Dining Room | 13'6" x 9'10" (4.11m x 3.00m) Double aspect. Radiator. | |||
| Well Fitted Kitchen/Breakfast Room | 24'5" x 11' maximum (7.44m x 3.35m) Refitted in light grey units with Oak work surfaces comprising inset enamel sink unit with mixer tap, cupboards and plumbing for dishwasher below. Good range of drawers and cupboards. Space for range style gas cooker with extractor canopy above. Island unit with drawers below. Integrated large fridge. Roll out larder cupboard. Space for breakfast table. Radiator. Triple aspect. | |||
Stair Case to Second Floor | ||||
| Landing | Built in airing cupboard. Pull down hatch to roof space. | |||
| Bedroom 1 | 14'1" x 12'10" (4.29m x 3.91m) Radiator. 2 fitted double wardrobe cupboards and further single wardrobe cupboard. Door to: | |||
| En Suite Shower Room | White suite comprising shower enclosure with fitted shower unit in tiled surround and glass door. Wash hand sink with cupboards below. Low level wc. Ladder towel warmer. | |||
| Bedroom 3 | 11'1" x 8'3" (3.38m x 2.51m) Radiator. Deep built in wardrobe cupboard. | |||
| Bedroom 4 | 10' x 8'4" (3.05m x 2.54m) Radiator. | |||
| Shower Room | White Suite comprising large shower enclosure with fitted shower unit in fully tiled surround with glass door. Wash hand basin with drawers below. Low level wc. Radiator. | |||
OUTSIDE | ||||
| Uility/Store | 16'8" x 7'1" (5.08m x 2.16m) Roller shutter door to the front. Utility area with plumbing for washing machine, tumble dryer and space for upright fridge/freezer. Light and power. Door to Bed/Sitting Room. | |||
| Front Garden | Driveway parking for 4 cars. Gate and side access either side to: | |||
| Side Gardens | Paved terrace. Area of lawn. Enclosed by timber boarded fencing. Established Pine tree. Gas external boiler. |

IMPORTANT NOTICE FROM MARK REVILL
Descriptions of the property are subjective and are used in good faith as an opinion and NOT as a statement of fact. Please make further specific enquires to ensure that our descriptions are likely to match any expectations you may have of the property. We have not tested any services, systems or appliances at this property. We strongly recommend that all the information we provide be verified by you on inspection, and by your Surveyor and Conveyancer.
















































