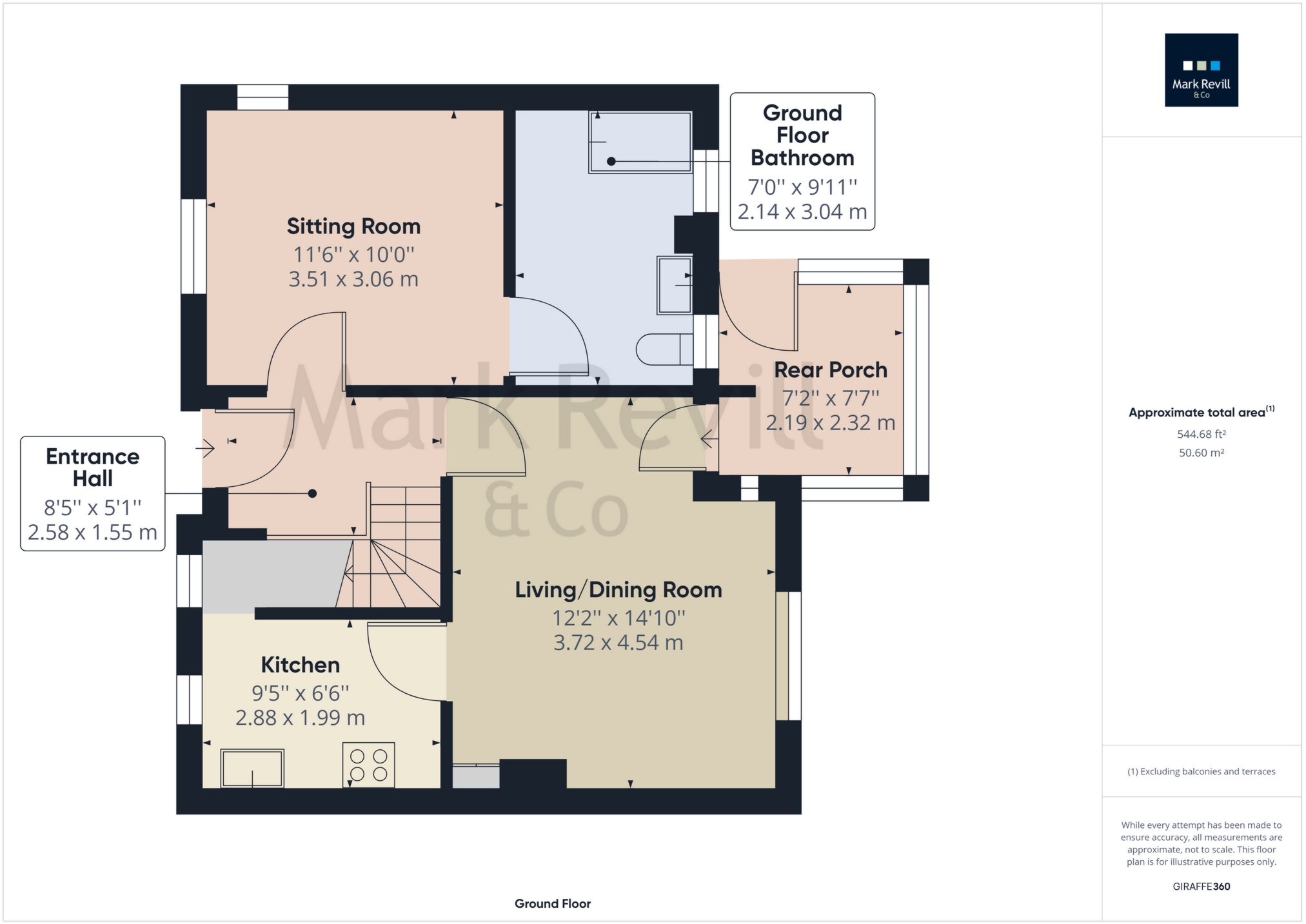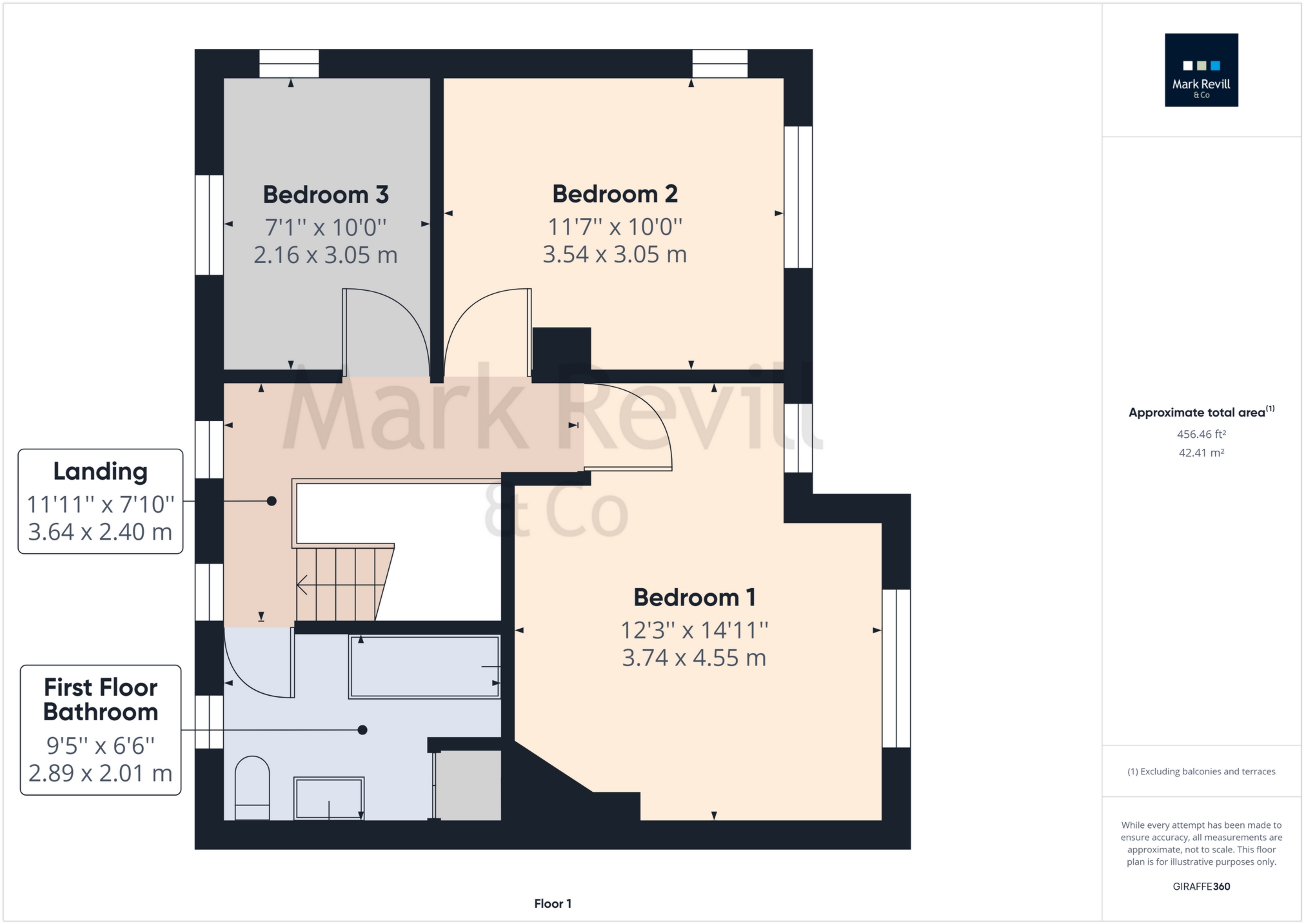Sold Newlands, Balcombe, RH17 6HX £475,000
Semi Detached Family Home Built in 1952
Village Located with Elevated Views
Potential to Extend (STPP)
3 Good Size Bedrooms
2 Bathrooms
2 Reception Rooms
Kitchen. Rear Porch
Gas Central Heating. Double Glazing
Ample Residents Parking
Generous Front & Rear Garden
EPC Rating D
Council Tax , Mid Sussex District Council
Freehold
This traditionally built semi detached house constructed in 1952 with later additions to the ground floor offers spacious and well cared for accommodation which is in need of modernisation and redecoration providing an excellent opportunity to those who wish to acquire a home to remodel and refit to their own specification. The house occupies an elevated position enjoying far reaching views over Balcombe Forest and enjoys good size gardens to the front and side which offer excellent scope for an extension, subject to obtaining the usual planning consents. The accommodation has the benefit of double glazed replacement windows and gas central heating and comprises, 3 bedrooms, 2 bathrooms (one on the ground floor), a living/dining room, kitchen, sitting room plus a good size rear porch.
Situated in the most sought after village of Balcombe just a short walk to the main line station offering a fast service to central London (London Bridge 40 minutes). Balcombe is a vibrant and thriving community offering a village hall with social club, a village owned pub, shop, tea room, tennis courts, bowling green, cricket ground, historic parish church, well regarded primary school and nursery. The village lies close to Balcombe lakes in an area of outstanding natural beauty offering a wonderful natural venue for countryside walking. Haywards Heath lies 5 miles to the south with its wide range of shops, leisure facilities, restaurants, Sainsbury's and Waitrose superstores. The towns of Horsham (11 miles) and Crawley (7 miles) are within easy reach and the M23 (junction 10a) is just 3.5 miles distant providing direct access to the motorway network and Gatwick Airport (8.6 miles).
GROUND FLOOR | ||||
| | Double glazed front door to: | |||
| Entrance Hall | Coats hanging rack. Radiator. Stairs to first floor. | |||
| Living/Dining Room | 14'10" x 12'2" (4.52m x 3.71m) Built-in storage cupboard. Further wall cupboards. Radiator. Attractive outlook over rear garden. Door to: | |||
| Good Size Rear Porch | Built of brick and uPVC construction. Power and light. Outside door to garden. | |||
| Sitting Room | 11'6" x 10'0" (3.51m x 3.05m) Double aspect. TV aerial point. Radiator. Outlook and views to front. Door to: | |||
| Bathroom | Suite comprising hip bath with shower attachment over, low level wc, wash basin with vanity unit. Extractor fan. Half tiled walls.
| |||
| Kitchen | 9'5" x 6'6" (2.87m x 1.98m) Comprising single drainer stainless steel sink unit with chromium mixer tap, 2 cupboards beneath. Plumbing for washing machine. Electric under counter oven with Belling ceramic electric hob over and filter above. Separate drawer unit. Eye level wall cupboards. Vaillant wall mounted gas fired boiler to provide hot water and central heating on hive system. Radiator. Part tiled walls. Deep walk-in pantry recess. | |||
FIRST FLOOR | ||||
| Landing | Window enjoying distant views. Hatch to loft space. | |||
| Bedroom 1 | 14'11" x 12'3" (4.55m x 3.73m) Double aspect. Radiator. Feature original fireplace. Outlook over rear garden and light woodland beyond. | |||
| Bedroom 2 | 11'7" x 10'0" (3.53m x 3.05m) Double aspect with outlook over rear garden and light woodland beyond. Radiator. | |||
| Bedroom 3 | 10'0" x 7'1" (3.05m x 2.16m) Double aspect. Radiator. Extensive views to the front towards open countryside. | |||
| Bathroom | Suite comprising tiled panelled bath, Mira shower over, folding shower screen, low level wc, wash basin set in roll edge surface with cupboards beneath and concealed cistern. Large dressing room with lighting. Ladder radiator. Fully tiled walls. Extractor fan. | |||
OUTSIDE | ||||
| Large Front Garden | Mainly laid to lawn with side borders and low level hedging. Concrete pathway to front door. Wide side garden area again mainly laid to lawn wit mature shrubs leading to: | |||
| Rear Garden | Triangular shape. Arranged as mature flower beds with shrubs. Timber garden shed. Panelled fencing to one side and low level evergreen hedging to the other side backing onto light woodland. | |||
| Ample Residents Parking | |


IMPORTANT NOTICE FROM MARK REVILL
Descriptions of the property are subjective and are used in good faith as an opinion and NOT as a statement of fact. Please make further specific enquires to ensure that our descriptions are likely to match any expectations you may have of the property. We have not tested any services, systems or appliances at this property. We strongly recommend that all the information we provide be verified by you on inspection, and by your Surveyor and Conveyancer.















































