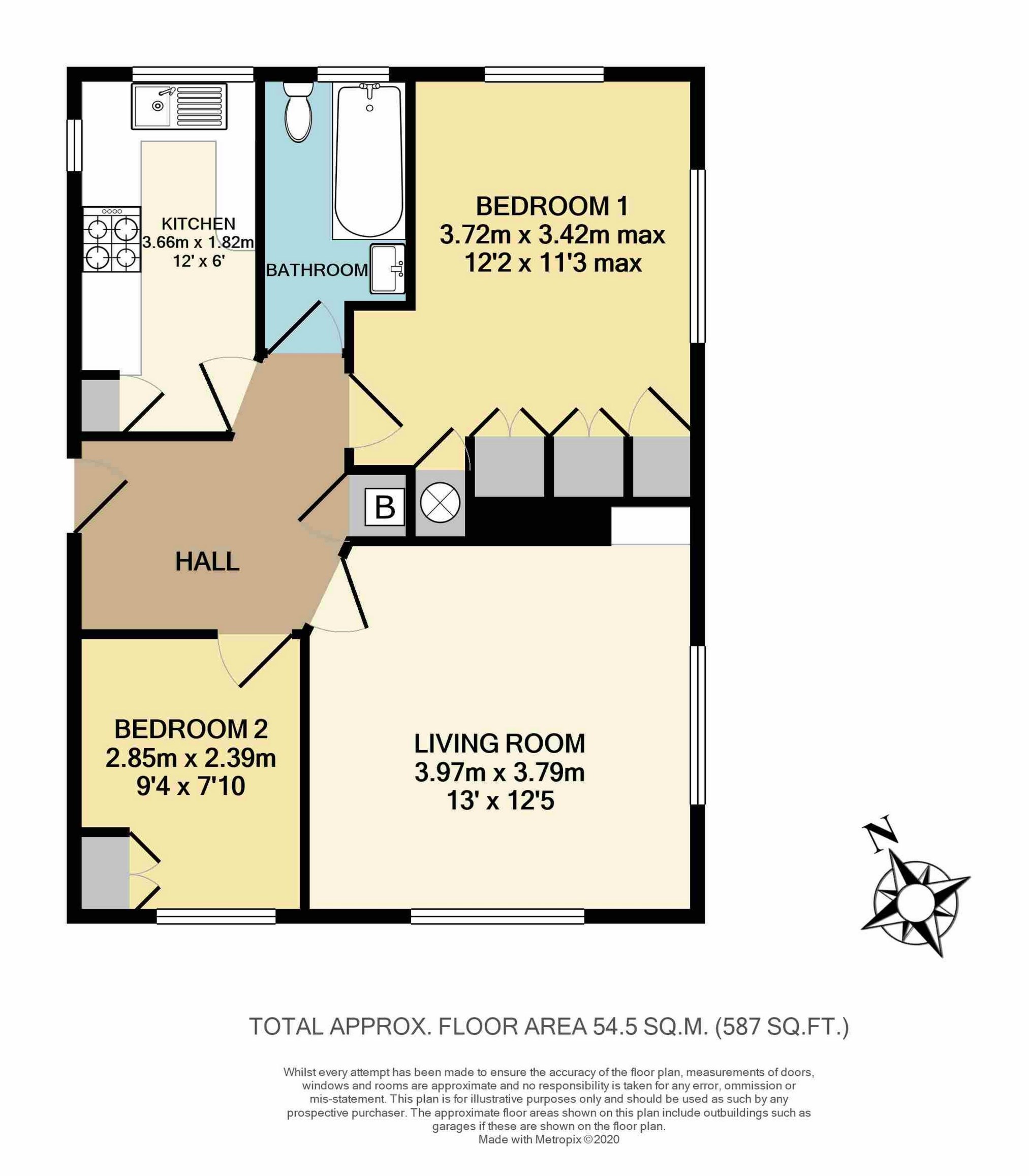Sold Newton Road, Lindfield, Haywards Heath, RH16 2NB Guide Price £235,000
2 Bedrooms
Double Aspect Living Room
Kitchen
Bathroom
Gas Central Heating
Double Glazing
Private Garden
No Onward Chain
Short Walk to Village Centre
EPC Rating D
Leasehold
A smart 2 bedroom first floor flat benefitting from well presented accommodation throughout. The accommodation comprises of a double aspect sitting room, fitted kitchen, bathroom and double aspect main bedroom. Further benefits include gas fired central heating, replacement double glazing and wood effect laminate flooring throughout. Outside, the property has the further advantage of a private, fully enclosed garden to the rear. The property is brought to the market with the advantage of no onward chain.
Located within a short walk of the village High Street providing a variety of everyday shops, supermarket, Post Office, restaurants and three public houses. Other nearby amenities include the medical centre, village hall and well regarded schools from nursery through to secondary education. The main commuter town of Haywards Heath is about a mile away and provides further shopping and leisure facilities and the main line station with fast rail links to Brighton, Gatwick and London.
| | Front door to: | |||
| Communal Entrance Hall | Staircase to: | |||
First Floor | ||||
| Landing | Large built in storage cupboard with double glazed replacement window. Private front door to: | |||
| Hall | Wood laminate flooring. Built in cupboard housing gas fired boiler. Hatch to roof space. Access to all rooms. | |||
| Living Room | 13'0" x 12'5" (3.96m x 3.78m) A bright double aspect room with wood effect laminate flooring. TV aerial point. Radiator. Double glazed replacement windows. | |||
| Kitchen | 12'0" x 6'0" (3.66m x 1.83m) Long fitted work surface with inset sink unit and mixer tap with drawers, cupboards and plumbing for washing machine below. Inset 4 ring gas hob with oven below and extractor above flanked by fitted wall cupboards. Space for fridge. Part tiled walls. Wood effect laminate flooring. Double glazed replacement window. | |||
| Bedroom 1 | 12'2" x 11'3" maximum (3.71m x 3.43m) Double aspect. Fitted wardrobe cupboards to one wall. Built in airing cupboard. Radiator. Wood effect laminate flooring. Double glazed replacement windows. | |||
| Bedroom 2 | 9'4" x 7'10" (2.84m x 2.39m) Fitted wardrobe cupboard. Wood effect laminate flooring. Double glazed replacement window. | |||
| Bathroom | Suite comprising panelled bath, wall mounted wash hand basin with cupboard below and low level wc. Wood effect laminate flooring. Radiator. Double glazed replacement window. | |||
Outside | ||||
| Private Rear Garden | Two neat areas of lawn with shrub borders. Timber garden shed. Fully enclosed by timer fencing with access gate. | |||
Outgoings | ||||
| Lease | 93 years remaining. | |||
| Maintenance | £350 per annum. | |||
| Ground Rent | £10 per annum. |

IMPORTANT NOTICE FROM MARK REVILL
Descriptions of the property are subjective and are used in good faith as an opinion and NOT as a statement of fact. Please make further specific enquires to ensure that our descriptions are likely to match any expectations you may have of the property. We have not tested any services, systems or appliances at this property. We strongly recommend that all the information we provide be verified by you on inspection, and by your Surveyor and Conveyancer.



















