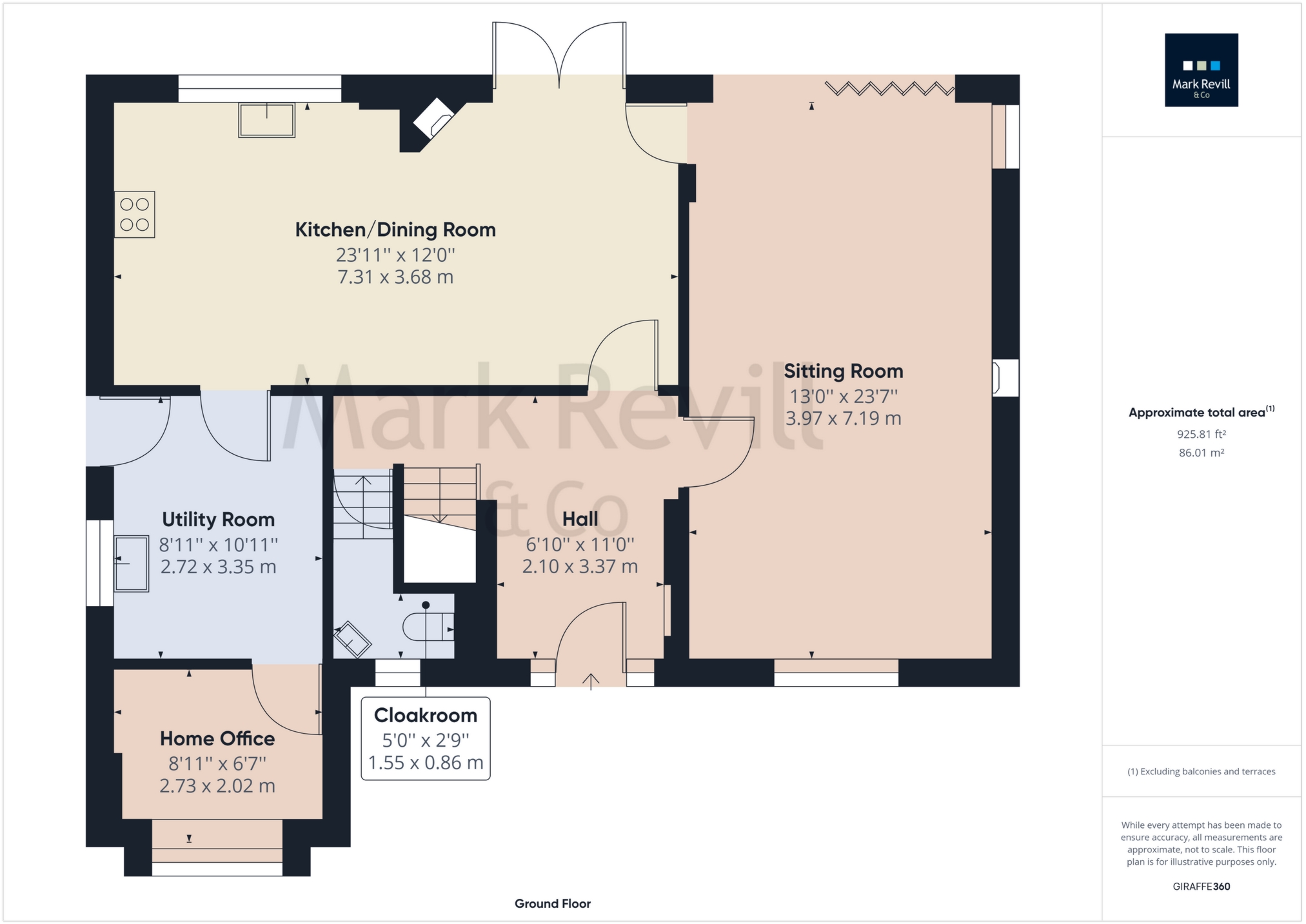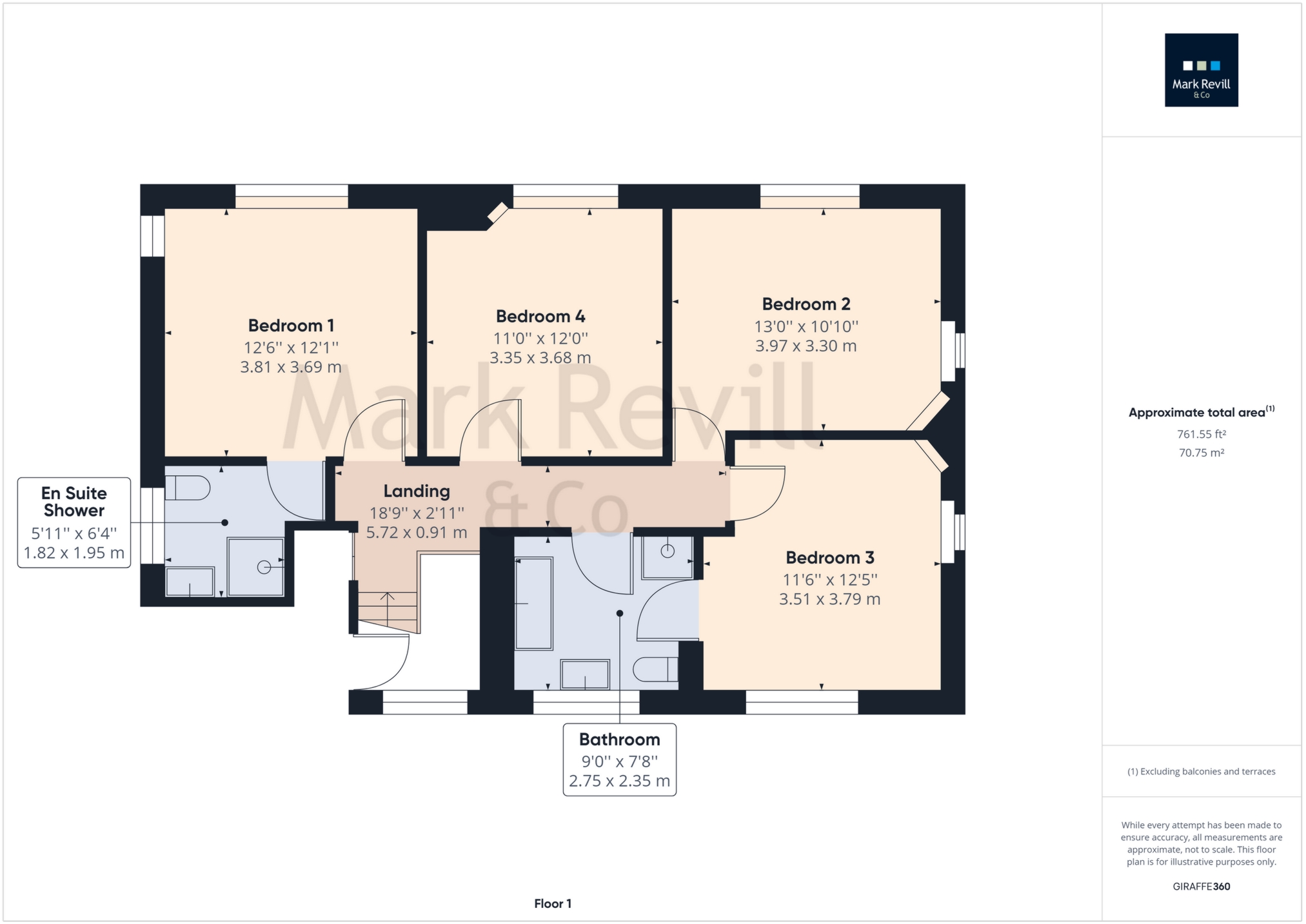Sold Old Wickham Lane, Haywards Heath, RH16 1UP Guide Price £1,200,000
Fine Detached Family House
Select Private Road
Beautiful South Facing Gardens
4 Good Size Bedrooms
2 Shower Bathrooms
Splendid Sitting Room
Superb Fitted Kitchen with Dining Room
Home Office. Utility Room, Cloakroom.
Gas Central Heating. Double Glazing
Garage. Long Drive
EPC Rating D
Council Tax , Mid Sussex District Council
Freehold
This fine detached family house of character built in the 1950's is set in beautiful grounds extending to 0.26 of an acre and occupying one of the finest locations in the town. The bright and immaculately presented accommodation has the benefit of gas central heating and double glazing and incorporates a splendid double aspect sitting room, a superb comprehensively fitted kitchen with dining room complete with appliances, a well fitted utility room with adjacent home office and downstairs wc and on the first floor there are 4 good size double bedrooms with a refitted shower room to the main bedroom and a stylish 'Jack and Jill' family bathroom. There is an attached garage approached by a long stone filled drive offering parking for several vehicles and the delightful gardens to the rear extend to about 84 feet in length, enjoy a favoured southerly aspect and are arranged with an extensive raised paved sun terrace opening to a level lawn interspersed with established herbaceous beds. There is ample scope to create further accommodation in the loft space if desired, subject to obtaining the usual planning consents.
Old Wickham Lane is a select private road in this highly desirable established location within walking distance of Haywards Heath mainline station offering a fast and frequent service to central London (Victoria/London Bridge 42-45 minutes). There are several well regarded schools in the immediate locality in addition to a range of colleges and private schools in Mid Sussex. The Dolphin Leisure complex is close at hand as is Sainsbury's and Waitrose superstores whilst Haywards Heath town centre is within easy reach offering a wide range of shops and includes The Broadway with its array restaurants. The A23 lies 5.5 miles to the west providing a direct route to the motorway network, Gatwick Airport is about 13 miles to the north whilst the cosmopolitan city of Brighton and the coast is about 15 miles to the south. The South Downs National Park and Ashdown Forest are both within an easy drive offering beautiful natural venues for countryside walking.
GROUND FLOOR | ||||
| Impressive Entrance Porch | With low red brick wall, timber pillars and a pitched tiled roof. Solid oak panelled front door to: | |||
| Hall | Ceiling downlighters. Stairs to first floor. | |||
| Cloakroom | White suite comprising wc with concealed cistern, corner basin with single lever mixer tap, cupboard beneath. Useful understairs cupboard. Upright contemporary radiator. Part tiled walls. Wood effect laminate flooring. | |||
| Sitting Room | 23'7" x 13' (7.19m x 3.96m) A splendid double aspect room enjoying an outlook over the front and rear gardens. Feature red brick fireplace with quarry tiled mantle and hearth. 2 display niches. 4 wall light points. TV aerial point. 2 double glazed windows. 3 radiators. Double glazed bi-fold doors to sun terrace and garden. Arched door to: | |||
| Superb Kitchen with Dining Room | 23'11" x 12' (7.29m x 3.66m) Comprehensively fitted with a quality range of shaker style units with resin work surfaces comprising inset enamel bowl and a half sink with flexi mixer tap, extensive L shaped work surface, cupboards (one housing gas boiler) including magi corner unit, drawers and integrated dishwasher under, fitted AEG 4 ring gas hob with concealed extractor fan over, flanked by wall cupboards. Built-in AEG brushed steel electric oven and combination/microwave oven, cupboard under and over. Adjacent tall pull out wire basket storage unit. Integrated tall larder fridge. Worktop lighting. Island unit with matching worktop/breakfast bar with deep pan drawers and wine rack beneath. Attractive corner red brick fireplace and hearth. Double glazed window. Upright radiator. Ceiling downlighters. Part tiled walls. Quality wood effect vinyl flooring. Double glazed casement doors to sun terrace and garden. | |||
| Utility Room | 10'11" x 8'11" (3.33m x 2.72m) Inset composite sink with mixer tap, adjacent work surface, cupboards, drawers, shelving and appliance space under. Plumbing for washing machine and space for tumble dryer. Matching work surface, cupboards and drawers under, range of wall units including glazed cabinets and shelving. Double glazed window. Radiator. Upright radiator. Ceiling downlighters. Tiled effect vinyl flooring. Double glazed door to outside. | |||
| Home Office | 8'11" x 6'7" (2.72m x 2.01m) Fitted desktop. Eye level book shelf unit. Double glazed bay window to front. Radiator. | |||
FIRST FLOOR | ||||
| Landing | Feature stained glass leaded light window on half landing. Built-in airing cupboard housing pre-insulated hot water cylinder with slatted shelving. Central heating and hot water time control. Large walk-in eaves storage cupboard with light point. Hatch to large part floor boarded loft space, ideal for conversion into further accommodation if required (subject to the usual planning consents).
| |||
| Bedroom 1 | 12'6" x 12'1" (3.81m x 3.68m) Double aspect. Excellent range of fitted wardrobes incorporating hanging rails and shelving, centre unit with part glazed doors. 2 double glazed windows. Radiator. | |||
| En Suite Shower Room | White suite comprising fully tiled glazed shower, basin with single lever mixer tap, cupboard and drawer beneath, close couple wc. Heated chromium ladder towel warmer/radiator. Shaver point. Extractor fan. Double glazed window. Part tiled walls. Vinyl flooring.
| |||
| Bedroom 2 | 13' x 10'10" (3.96m x 3.30m) Double aspect. 2 double glazed windows. Radiator. | |||
| Bedroom 3 | 12'5" x 11'6" (3.78m x 3.51m) Double glazed window. Radiator. | |||
| Bedroom 4 | 12' x 11' (3.66m x 3.35m) Double aspect. 2 double glazed windows. Radiator. Door to: | |||
| 'Jack and Jill' Family Bathroom | Refitted with white suite comprising roll top bath with chromium feet, central mixer tap, fully tiled glazed shower with Mira thermostatic control, basin with single lever mixer tap, cupboard beneath, close coupled wc. Heated chromium ladder towel warmer/radiator. Extractor fan. Ceiling downlighters. Double glazed window. Radiator. Half tiled walls. Vinyl flooring. | |||
OUTSIDE | ||||
| Attached Garage | 21'7" x 9'8" (6.58m x 2.95m) Electrically operated up and over door. Light and power points. Rear door to garden. | |||
| Beautiful South Facing Rear Garden | About 84 feet (25.60m) in length x 62 feet (18.90) in width. Arranged with an extensive raised paved sun terrace extending the width of the house opening to a level well tended lawn interspersed with established herbaceous beds containing a variety of specimen plants and shrubs. Conifer screen and trellis to an area at the far end with timber shed. Electrically operated awning. The garden is fully enclosed with clipped privet and evergreen hedging and close boarded fencing. |


IMPORTANT NOTICE FROM MARK REVILL
Descriptions of the property are subjective and are used in good faith as an opinion and NOT as a statement of fact. Please make further specific enquires to ensure that our descriptions are likely to match any expectations you may have of the property. We have not tested any services, systems or appliances at this property. We strongly recommend that all the information we provide be verified by you on inspection, and by your Surveyor and Conveyancer.











































