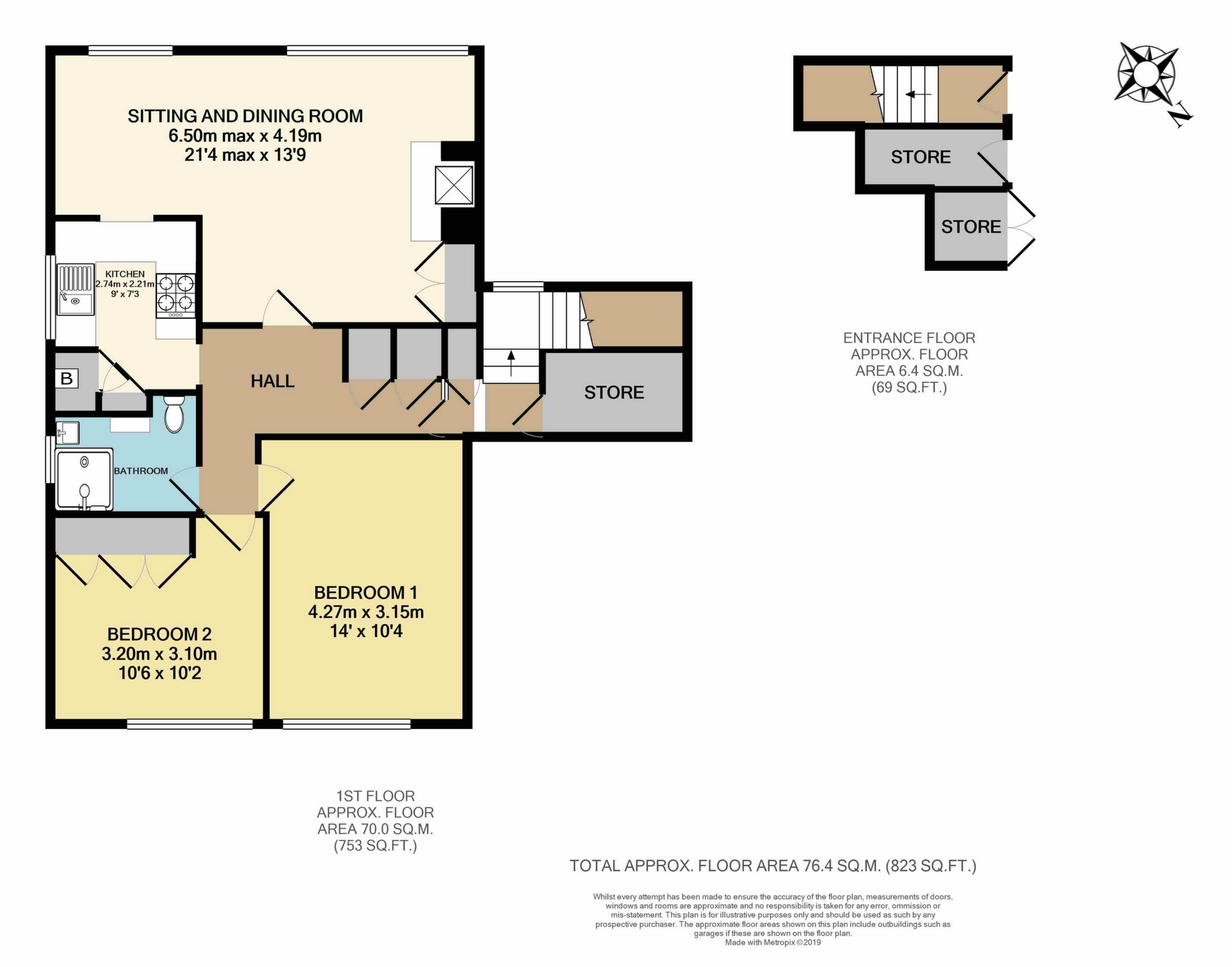Under Offer Pelham Road, Lindfield, RH16 2EW OIRO £285,000
Maisonette
2 Double Bedrooms
Shower Room
Kitchen
Gas CH
Double Glazing
Lovely Outlook
South Facing PRIVATE Garden
Popular Location
EPC Rating D
Council Tax , Mid Sussex District Council
Long Lease
A 2 double bedroom maisonette in a detached block consisting of only two properties presented onto the market with no ongoing chain. The property features a favoured design consisting of a 21ft sitting and dining room to the rear of the property benefiting from a delightful outlook over Lindfield's nature reserve, kitchen, wet room and plenty of storage areas. The property benefits from gas fired central heating and replacement double glazing. Outside, there is a built in storage cupboard and a delightful rear garden with paved terrace and area of lawn, considered to be a particular feature with a favoured southerly aspect.
The property is situated in a popular location of Pelham Road, being within easy reach of Haywards Heath's mainline train station, providing fast commuter links to London and the south coast. Lindfield's picturesque High Street is a short walk providing a range of traditional shops and services including butchers, bakers, post office, modern medical centre and village pubs.
| | Front door to: | |||
| Entrance Lobby | Staircase to first floor. | |||
First Floor | ||||
| Landing | Door to built in storage cupboard. Glazed door to: | |||
| Hall | Fitted storage cupboards. Radiator. Hatch to roof space. Glazed panelled door to: | |||
| Sitting & Dining Room | 21'4" maximum x 13'9" (6.50m x 4.19m) A lovely bright room with large double glazed picture window looking out towards Lindfield's nature reserve. Feature fireplace with tiled hearth and brick surround. Fitted storage cupboards. Radiator. | |||
| Kitchen | 9'0" x 7'3" (2.74m x 2.21m) Long fitted work with inset stainless steel sink unit and mixer tap with cupboards and drawer below. Built in oven with 4 ring gas hob above with extractor over, flanked by fitted wall cupboards. Plumbing for washing machine. Built in storage cupboards. Wood effect laminate flooring. Serving hatch to dining area. Double glazed replacement window. | |||
| Bedroom 1 | 14'0" x 10'4" (4.27m x 3.15m) Radiator. Double glazed replacement window. | |||
| Bedroom 2 | 10'6" x 10'2" (3.20m x 3.10m) Radiator. Double glazed replacement window. | |||
| Wet Room | Wall mounted shower with fully tiled surround, low level wc and wall mounted wash hand basin. Ladder towel warmer/radiator. Double glazed replacement window. | |||
Outside | ||||
| Rear Garden | A delightful south facing garden with paved terrace and area of lawn with mature hedge and shrub borders. Greenhouse. Backing onto Lindfield's nature reserve. | |||
Outgoings | ||||
| Maintenance | Self maintaining. | |||
| Lease | 999 years from 1962. | |||
| Ground Rent | £10 payable twice per year. |

IMPORTANT NOTICE FROM MARK REVILL
Descriptions of the property are subjective and are used in good faith as an opinion and NOT as a statement of fact. Please make further specific enquires to ensure that our descriptions are likely to match any expectations you may have of the property. We have not tested any services, systems or appliances at this property. We strongly recommend that all the information we provide be verified by you on inspection, and by your Surveyor and Conveyancer.
































