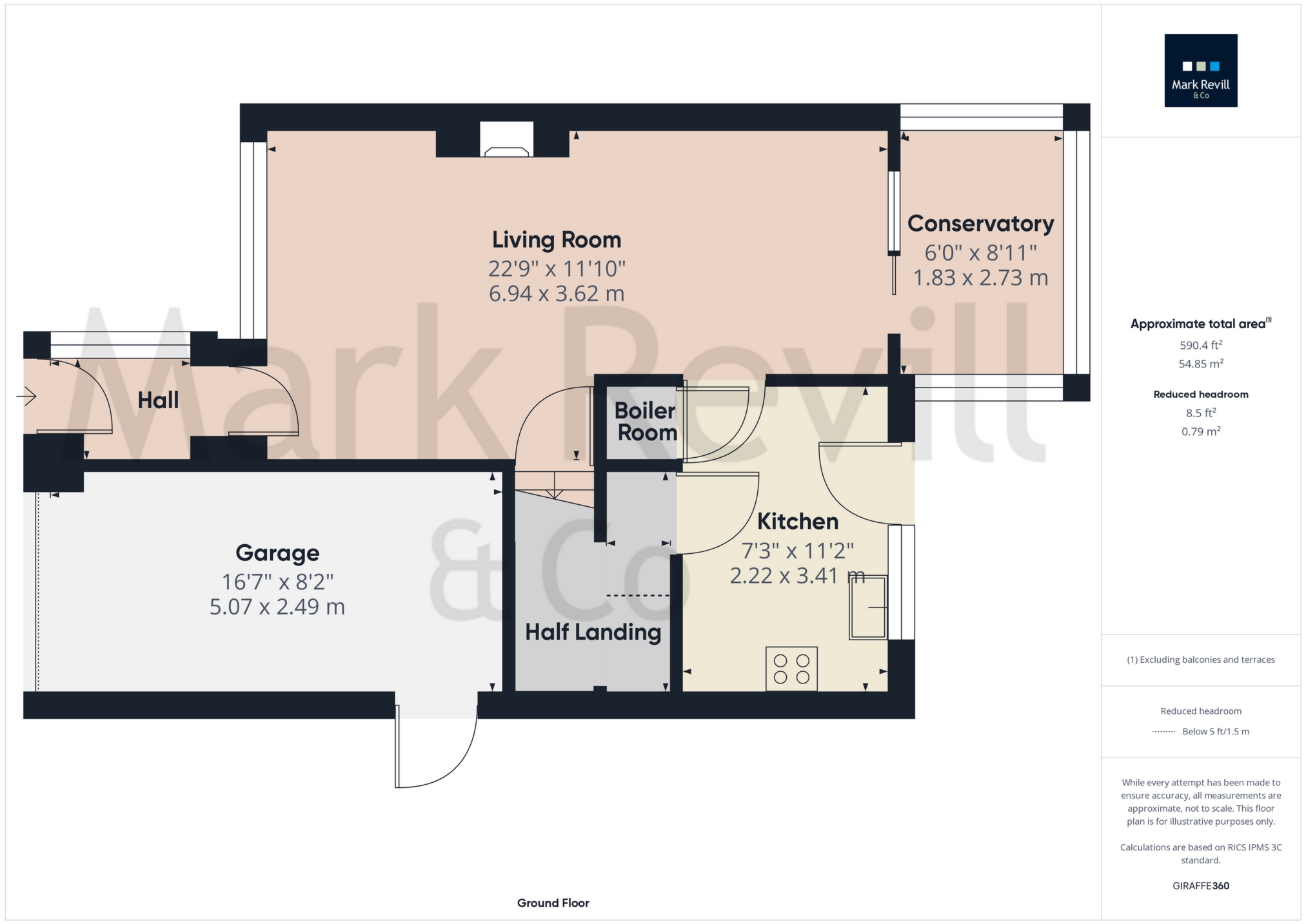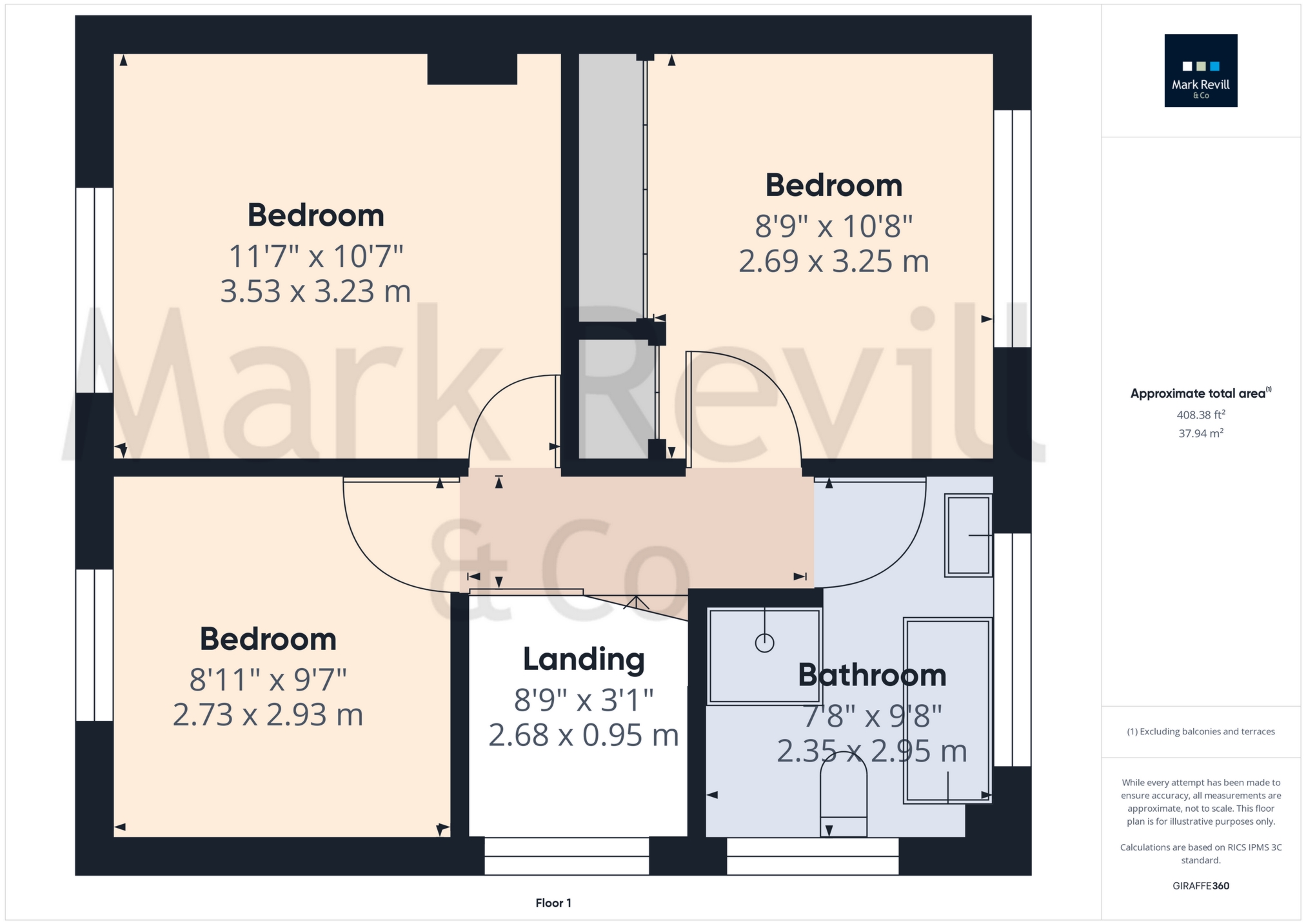For Sale Priory Way, Haywards Heath, RH16 3LT Offers in excess of £450,000
Well Presented Detached Home
Short Walk to Town Centre & Station
3 Double Bedrooms
Spacious Through Living/Dining Room
Kitchen with Deep Pantry Cupboard
Conservatory
Bathroom with Shower
Gas Heating. Double Glazing
West Facing Rear Garden
Garage. No Ongoing Chain
EPC Rating E
Freehold
This well-presented three-bedroom detached family home is in a highly sought-after residential area of Haywards Heath. The property has a bright entrance porch, leading into the spacious through living and dining room, which seamlessly connects to a triple-aspect conservatory overlooking and opening onto the rear garden. The kitchen, fitted with ample storage and appliances, includes a deep pantry cupboard and convenient garden access. On the first floor there is the main bedroom with built in wardrobes and overlooks the rear garden, 2 further well-proportioned bedrooms offer flexibility for use as additional bedrooms or a home office and a modern family bathroom with separate shower cubical. Outside there is a private west-facing garden, integral garage, and driveway parking, The home benefits from gas central heating, double glazing, and offers considerable potential for modernisation and extension, subject to planning permission. No ongoing chain.
Situated in this peaceful, family-friendly neighbourhood just a short distance from Haywards Heath town centre. The area provides a wide range of shops, restaurants, and leisure facilities. Commuters will appreciate the proximity to Haywards Heath train station (approximately 1.5 miles away), offering direct services to London Victoria (45 minutes), Brighton (20 minutes), and Gatwick Airport. The A23/M23 is also easily accessible for those travelling by car. For families, the property is within walking distance of Harlands Primary School (rated Good by Ofsted), making it an excellent choice for younger children. Oathall Community College, also rated Good, is nearby and well-regarded for its academic performance and facilities. For older students, Warden Park Academy offers a range of educational opportunities within a supportive environment.


IMPORTANT NOTICE FROM MARK REVILL
Descriptions of the property are subjective and are used in good faith as an opinion and NOT as a statement of fact. Please make further specific enquires to ensure that our descriptions are likely to match any expectations you may have of the property. We have not tested any services, systems or appliances at this property. We strongly recommend that all the information we provide be verified by you on inspection, and by your Surveyor and Conveyancer.













































