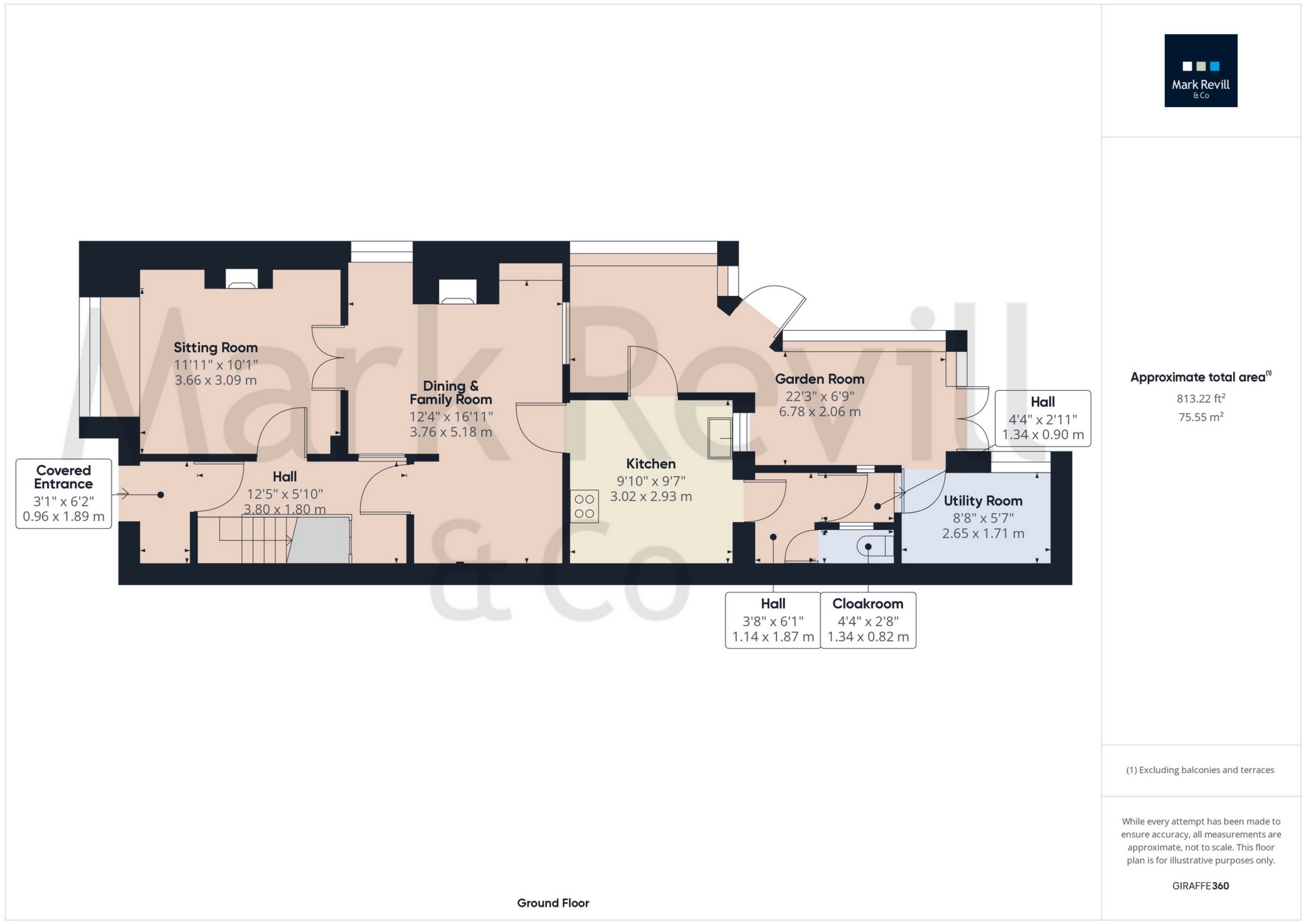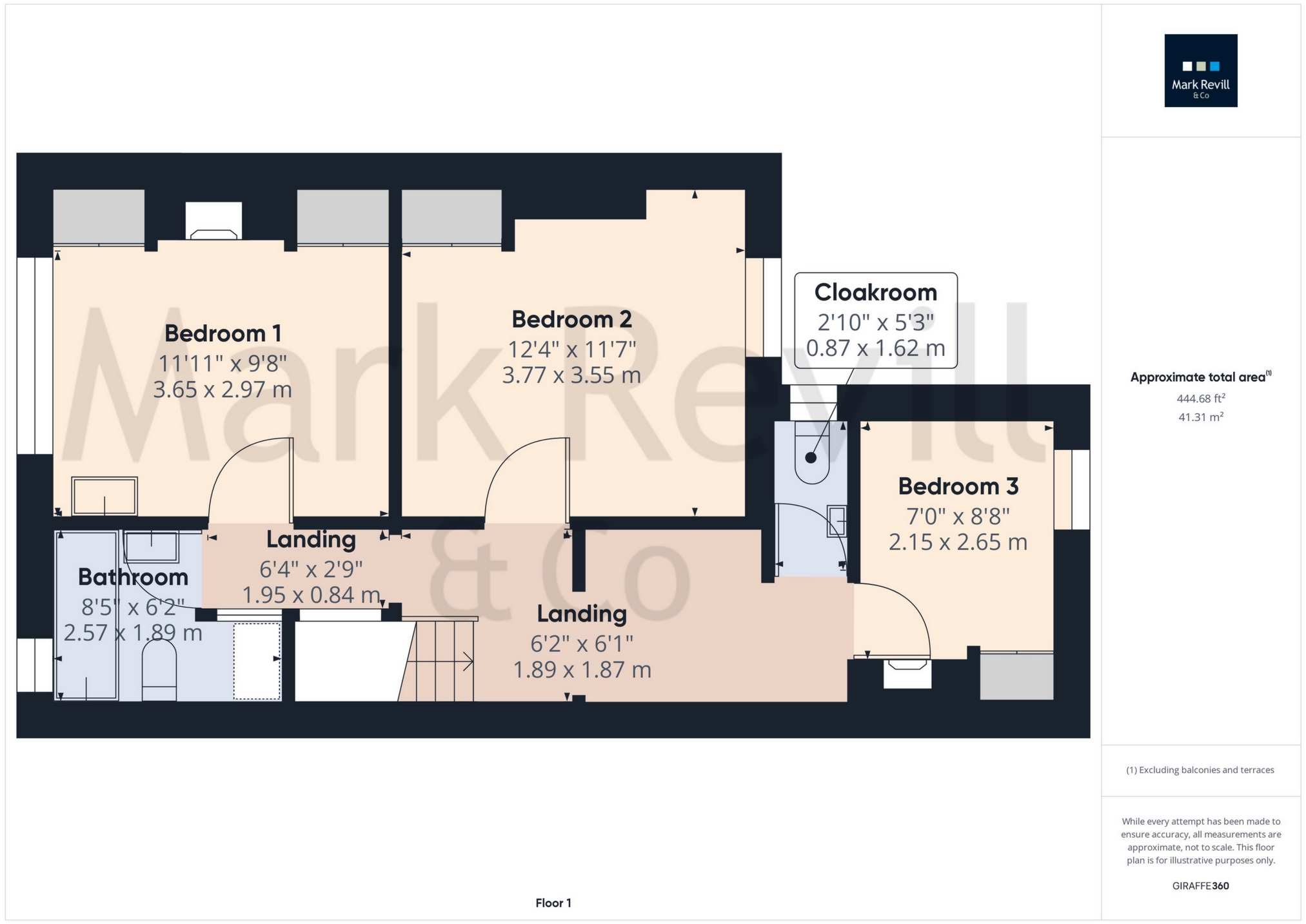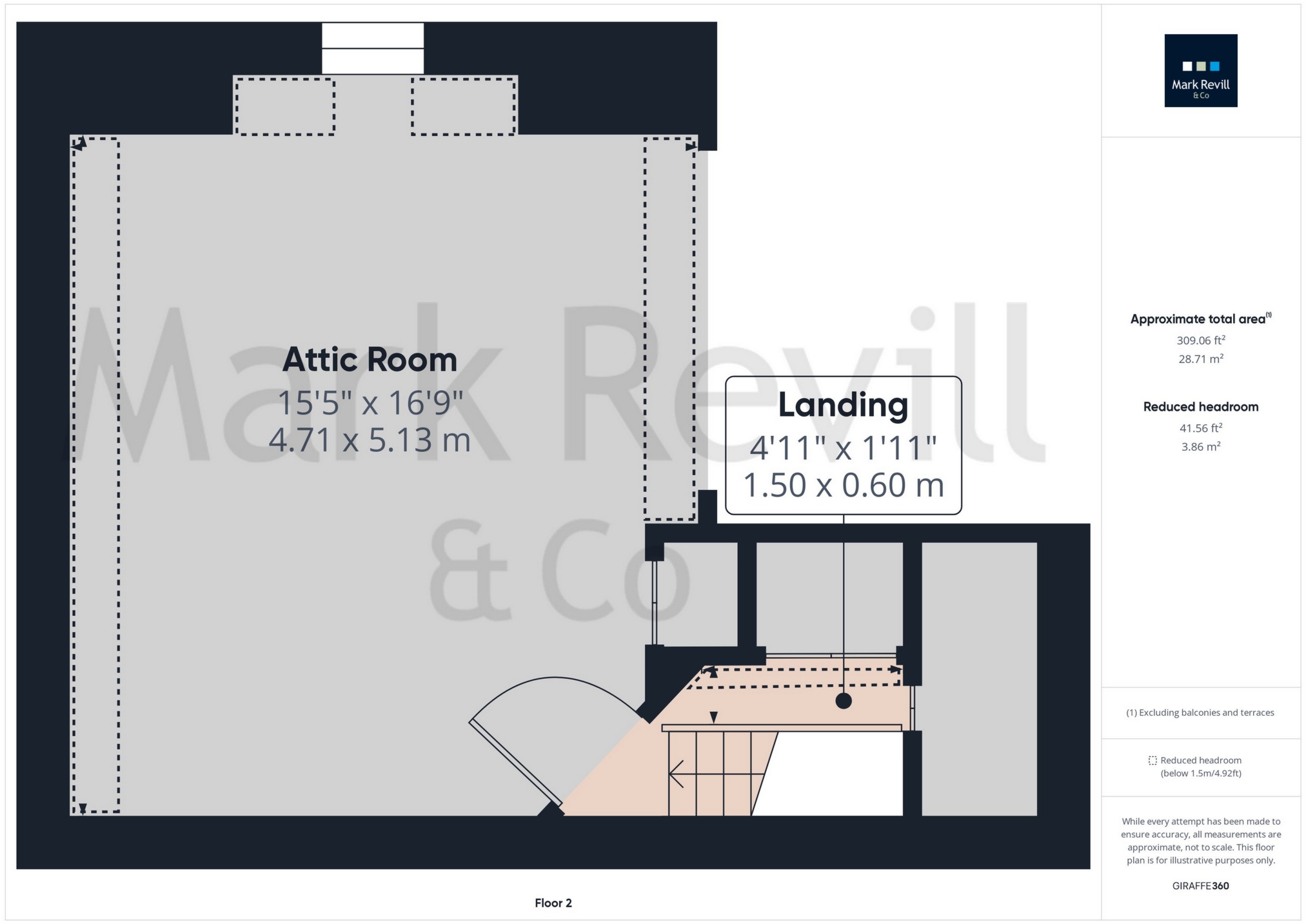Under Offer Sandy Lane, West Hoathly, RH19 4QQ Guide Price £450,000
Semi Detached Cottage
3 Bedrooms + 16ft Attic Room
Sitting Room
Dining & Family Room
Kitchen
Utility Room
Garden Room
Driveway
Pleasant Rear Garden
Central Village Location
EPC Rating E
Freehold
**** GUIDE PRICE £450,000-£475,000****Dating from 1870, this 3 bedroom semi detached house has been within the same family ownership since built. The deceptively spacious accommodation comprises a sitting room with cast iron log burner, dining and family room, kitchen, utility room, large garden room/conservatory and cloakroom on the ground floor. On the first floor there are three bedrooms (two doubles), family bathroom, additional cloakroom and a staircase providing access to a 16ft attic room on the second floor (which could be converted to provide further accommodation with en-suite, subject to the necessary consents being obtained). The property further benefits from oil fired central heating and replacement double glazing. To the front of the property is a driveway providing off road parking, and side access leads to a pleasant rear garden being laid to lawn an enclosed by mature hedging and fencing.
Located in a tucked-away position, close to the village recreation ground and within easy walk of the historic and picturesque village centre with its parish church, inn, village hall and primary school. The village lies within the High Weald Area Of Outstanding Natural Beauty on the edge of Ashdown Forest offering a superb venue for walks and horse riding and is within 7 miles of Haywards Heath and 5 miles of East Grinstead, both of which offer a wide range of shops, a main line station, leisure facilities and schools.



IMPORTANT NOTICE FROM MARK REVILL
Descriptions of the property are subjective and are used in good faith as an opinion and NOT as a statement of fact. Please make further specific enquires to ensure that our descriptions are likely to match any expectations you may have of the property. We have not tested any services, systems or appliances at this property. We strongly recommend that all the information we provide be verified by you on inspection, and by your Surveyor and Conveyancer.

































