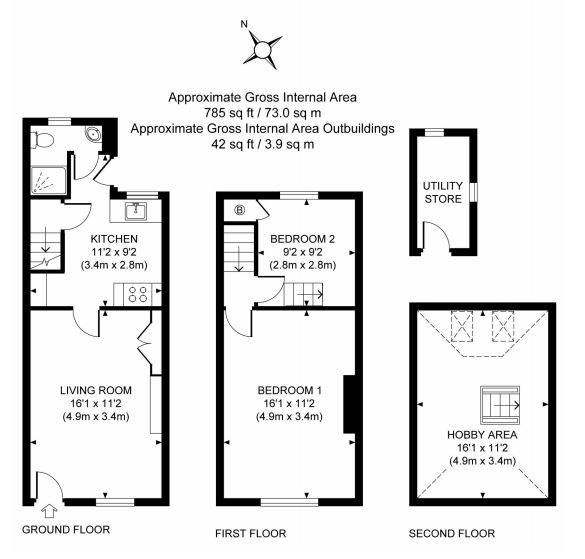Sold Scaynes Hill Road, Lindfield, RH16 2QQ Guide Price £285,000
Victorian Cottage
2 Bedrooms
Sitting Room
Kitchen
Shower Room
Useful Attic Room
Gas CH
Double Glazing
68ft Garden
Parking
EPC Rating D
Council Tax , Mid Sussex District Council
Freehold
SOLD by MARK REVILL & Co - A charming 2 bedroom character cottage located close to Lindfield village in the hamlet of Walstead. This character property benefits from a sitting room with wood burner and herringbone flooring, kitchen, modern shower room and a useful attic room accessed via a staircase from the second bedroom. The property further benefits from gas fired central heating and replacement double glazing. Outside there is a brick built utility room with plumbing for domestic appliances, a delightful rear garden extending to approximately 68ft, a good sized timber shed/workshop and adjacent parking.
Located in a rural position with an open aspect to both the front and rear with views to open countryside. Situated within the small hamlet of Walstead which sits just on the outskirts of Lindfield village. The village High Street is within easy reach and benefits from a number of traditional shops, supermarket, Post Office and a selection of coffee shops, restaurants and pubs. The area also benefits from state and independent schools catering for all age ranges. Haywards Heath is just a short drive away and provides further town centre shopping facilities and the main line train station with a regular train service to London in less than an hour.
| | Double glazed replacement front door to: | |||
| Sitting Room | 11'5" x 10'11" (3.48m x 3.33m) Feature fireplace with inset cast iron wood burner and tiled hearth. Fitted cupboards. TV aerial and telephone points. Radiator. Herringbone flooring. Double glazed replacement sash style window. Glazed pine door to: | |||
| Kitchen | 11'1" x 8'9" (3.38m x 2.67m) Solid wood work surfaces comprising work surface with inset deep glazed sink unit and mixer tap with cupboards below. Further work surfaces with cupboards below and adjacent gas cooker point. Further long fitted work surface with cupboards and space for fridge below. Radiator. Herringbone flooring. Door and staircase to first floor. Opening to: | |||
| Rear Lobby | Coat hanging space. Stable style door to rear garden. Glazed panelled door to: | |||
| Shower Room | Suite comprising wall mounted shower with wall mounted jets in fully tiled surround, low level wc and corner wash hand basin. Fully tiled walls and flooring. Ladder towel warmer/radiator. Double glazed replacement window. | |||
First Floor | ||||
| Bedroom 1 | 11'5" x 10'11" (3.48m x 3.33m) Feature exposed brick chimney breast. Exposed floorboards. Radiator. Double glazed replacement sash style window. | |||
| Bedroom 2 | 9'0" x 8'11" (2.74m x 2.72m) Built in cupboard housing wall mounted gas fired boiler. Further built in storage cupboard. Recess housing hot water cylinder. Exposed floorboards. Radiator. Double glazed replacement window. Open-tread staircase to: | |||
Second Floor | ||||
| Useful Attic Room | 15'11" x 10'4" (4.85m x 3.15m) with skeilings Power and light. Double glazed Velux windows. | |||
Outside | ||||
| Front Garden | Flower and shrub borders with pathway to front door. Picket fence to front boundary. | |||
| Rear Garden | Extending to approximately 68ft. Brick Built Utility Room 9'5" x 4'5" With power and light. Plumbing for washing machine. Double glazed window and door. The rear garden is mainly arranged as shaped areas of lawn with central pathway. Timber potting shed. Chicken coop. Fully enclosed by timber fencing with shrub borders and gate to rear providing access to : Large timber shed/ workshop, with adjacent parking area. |

IMPORTANT NOTICE FROM MARK REVILL
Descriptions of the property are subjective and are used in good faith as an opinion and NOT as a statement of fact. Please make further specific enquires to ensure that our descriptions are likely to match any expectations you may have of the property. We have not tested any services, systems or appliances at this property. We strongly recommend that all the information we provide be verified by you on inspection, and by your Surveyor and Conveyancer.






























