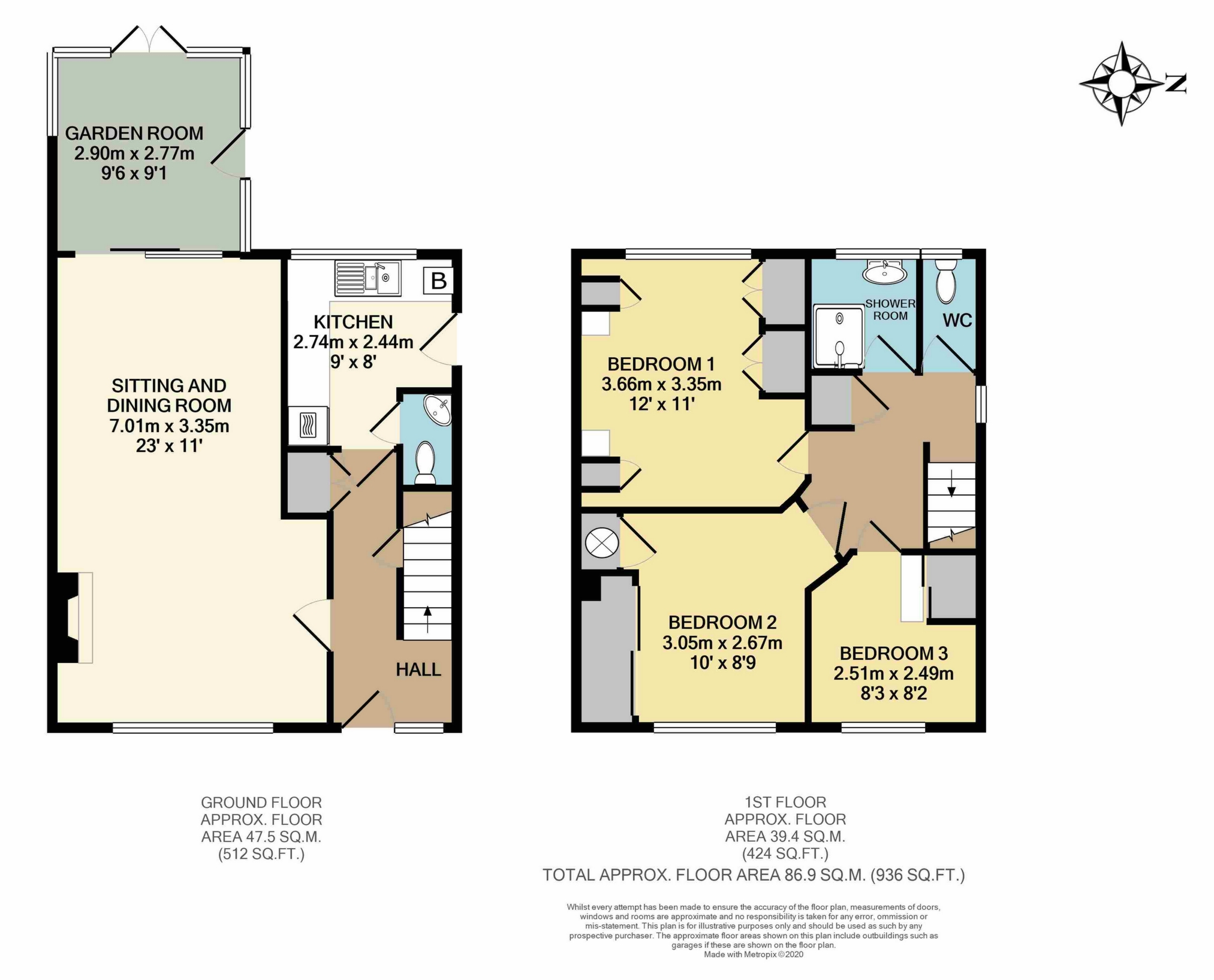Traditionally built semi detached house
Lovely 58 foot west facing rear garden
3 bedrooms
23 feet sitting and dining room
Refitted shower room
Kitchen with oven and hob
Downstairs cloakroom
Gas CH, double glazing
Garage
No onward chain
EPC Rating C
Freehold
This attractive traditionally built semi-detached house offers bright and well planned accommodation having the benefit of gas fired central heating and double glazed replacement windows throughout. The house features a good size well stocked rear garden enjoying a favoured westerly aspect and comprises 3 bedrooms, refitted shower room, 23' sitting and dining room opening to a glazed garden room, kitchen and downstairs cloakroom. There is a garage approached by a shared drive with potential to create off road parking to the front if desired.
Situated in this popular established location within walking distance of the town centre with its wide range of shops, Victoria Park with its tennis courts and Ashenground Wood offering an attractive venue for walking. There are several well regarded schools in the locality catering for all age groups and the mainline railway station is within easy reach offering a fast and frequent service to central London (Victoria/London Bridge 42-45 minutes). The town also has a modern leisure complex, an array of restaurants in The Broadway, a Waitrose and Sainsbury's superstore and several parks. The A23 lies about 5 miles to the west providing a direct route the motorway network, Gatwick airport is just over 14 miles to the north and the cosmopolitan city of Brighton and the coast is a similar distance to the south.
GROUND FLOOR | ||||
| Porch | Attractive double glazed replacement front door and side window to: | |||
| Hall | Understairs storage cupboard housing fuses. Built in tall shelved storage cupboard. Radiator with decorative cover. Wood effect laminate flooring. Stairs to first floor. | |||
| Sitting and Dining Room | 23' x 11' (7.01m x 3.35m) Attractive fireplace with moulded timber surround, polished stone insert and hearth, fitted live flame coal effect gas fire. TV aerial point. Telephone point. Serving hatch to kitchen. 6 wall light points. Double glazed window to front. 2 radiators. Double glazed sliding door to: | |||
| Glazed Garden Room | 9'6" x 9'1" (2.90m x 2.77m) Timber construction with double glazed sealed unit windows on two sides with polycarbonate ceiling. Radiator. Vinyl flooring. Glazed door to rear garden. | |||
| Kitchen | 9' x 8' (2.74m x 2.44m) L shaped. Inset stainless steel bowl and a half sink with mixer tap, adjacent L shaped worktop, cupboards, drawers and appliance space under. Plumbing for washing machine and dishwasher. Fitted 4 ring halogen hob with extractor hood over. Built in AEG electric double oven, cupboard under and over. Range of wall cupboards, shelved wall units. Wall mounted Glow-worm gas boiler. Double glazed window. Part tiled walls. Tiled floor. Double glazed door to outside. | |||
| Cloakroom | Close coupled wc and corner basin with tiled splashback. Extractor fan. Tiled floor. | |||
FIRST FLOOR | ||||
| Landing | Built in tall wardrobe/storage cupboard. Hatch to loft space. Double glazed window. | |||
| Bedroom 1 | 12' x 11' (3.66m x 3.35m) Fitted with extensive range of furniture comprising 2 large double wardrobes, double bed recess flanked by bedside drawer units with wardrobe at either end, range of high level cupboards over, dressing table unit with drawers. Wall mirror. Telephone point. Double glazed window. | |||
| Bedroom 2 | 10' x 8'9" plus door recess (3.05m x 2.67m) Large built in double wardrobe with floor to ceiling sliding doors. Built in airing cupboard housing pre-insulated hot water cylinder and slatted shelving. Wall light point. Double glazed window. Radiator. | |||
| Bedroom 3 | 8'3" x 8'2" (2.51m x 2.49m) Fitted cupboard with mirror doors over stair well. Double glazed window. Radiator. | |||
| Shower Room | Fully tiled walls. Glazed shower cubicle with Aqualisa fitment, basin with single lever mixer tap. Heated chromium towel warmer with inset radiator. Double glazed window. Vinyl flooring. | |||
| Separate WC | Low level suite. Double glazed window. | |||
OUTSIDE | ||||
| Garage | 15'11" x 9' (4.85m x 2.74m) Up and over door. Light and power points. Shared block paved drive. | |||
| Front Garden | Laid to lawn with slate filled borders planted with a variety of roses and heathers, bay tree and conifer. | |||
| Most Attractive West Facing Rear Garden | About 58 feet (17.68m) in length. Arranged mainly as lawn, L shaped paved sun terrace adjacent to the house, deep extremely well stocked herbaceous beds planted with an abundance of colourful flowers and shrubs including rhododendrons, holly, peony, smoke bush etc. Timber shed, summerhouse and greenhouse. Trellis arch, hardstanding area. Outside tap and light. The garden is fully enclosed with timber and chain link fencing. |

IMPORTANT NOTICE FROM MARK REVILL
Descriptions of the property are subjective and are used in good faith as an opinion and NOT as a statement of fact. Please make further specific enquires to ensure that our descriptions are likely to match any expectations you may have of the property. We have not tested any services, systems or appliances at this property. We strongly recommend that all the information we provide be verified by you on inspection, and by your Surveyor and Conveyancer.
































