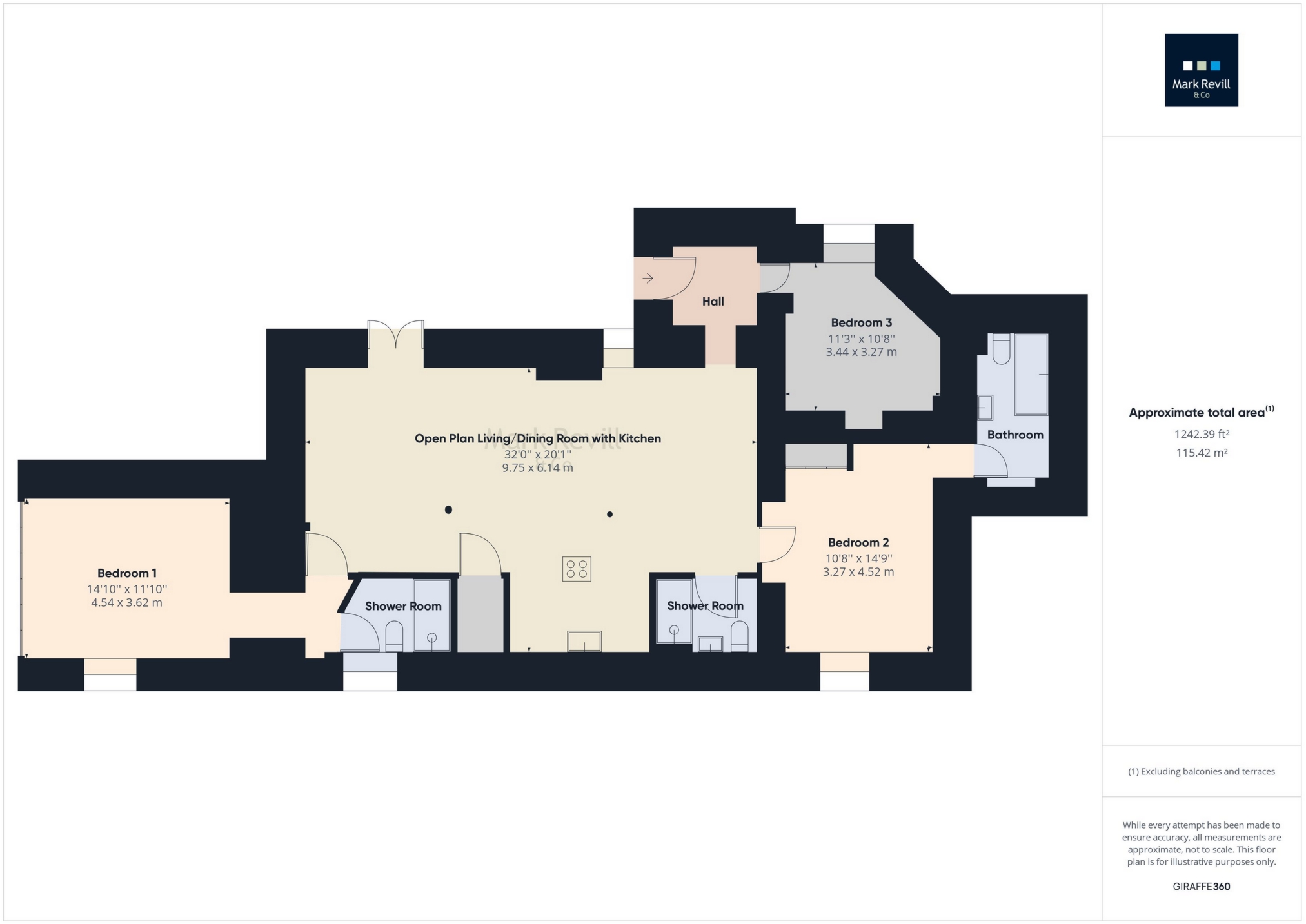Sold Southdowns Park, Haywards Heath, RH16 4SN Guide Price £350,000
Unique Garden Floor Apartment
Private South Facing Sun Terrace
3 Bedrooms
3 Shower/Bathrooms
Open Plan Living/Dining Room with Fitted Kitchen
Allocated Car Parking Space
Gas Heating
Communal Gym & Gardens
EPC Rating C
Leasehold
0 Lease Years Remaining
This unique and exceptionally spacious garden floor apartment forms part of an impressive Grade II listed Victorian building sympathetically converted and restored to offer a variety of apartments and houses. The stylishly presented accommodation extends to over 1400 square feet (130 sq. meters) and incorporates a superb open plan living/dining room with quality fitted kitchen complete with appliances and doors to a sheltered south facing sun terrace, there are 3 bedrooms and 3 shower/bathrooms (2 en suite). There is an allocated car space plus visitors parking and the residents of Southdowns Park enjoy the use of a private gymnasium and beautifully kept communal south facing gardens with well kept lawns, paved terraces and barbeque area. For a nominal membership fee residents may join the St Francis Social & Sports Club for the use of its indoor swimming pool, tennis courts and bowling green.
Southdowns Park is located on the southern edge of Haywards Heath close to Princess Royal Hospital and to a Sainsburys Local. The town centre is within easy reach offering a wide range of shops, an array of restaurants, a modern leisure complex, a Waitrose and Sainsbury's superstore and a mainline station providing a fast and frequent service to central London (Victoria/London Bridge 42-45 minutes). The recently opened bypass provides a direct route to the A23 which lies about 5 miles to the west providing direct access to the motorway network, whilst Gatwick Airport is about 15 miles to the north and the cosmopolitan city of Brighton is a similar distance to the south.
GARDEN FLOOR APARTMENT | ||||
| Own Entrance | Glazed panelled door to: | |||
| Hall | Engineered Oak flooring. | |||
| Superb Open Plan Living/Dining Room with Kitchen | 32' x 20'1" (9.75m x 6.12m) A fine room with double doors opening to a private south facing sun terrace and feature twin pillars. Engineered Oak flooring. Ceiling downlighters. Coved ceiling. | |||
| Living/Dining Room | Cupboard housing wall mounted Worcester boiler. Large walk-in airing/storage cupboard housing Worcester sealed hot water tank and slatted shelving. TV aerial point. 3 radiators. Further double glazed window.
| |||
| Kitchen | Comprehensively fitted with attractive range of units with natural wood work surfaces and upstands complete with AEG appliances comprising inset stainless steel oval sink with mixer tap, adjacent work surfaces on three sides extended to form peninsula unit with cupboards including 2 magi-corners, drawers, shelving, integrated dishwasher and washing machine beneath. Built-in electric oven, fitted 4 ring induction hob. Integrated fridge and freezer. Extractor fan.
| |||
| Bedroom 1 | 14'10" x 11'10" (4.52m x 3.61m) One wall fitted with a bespoke range of wardrobes incorporating hanging rails and shelving. Window with deep sill. Radiator. | |||
| Lobby | With door to living room and to: | |||
| En Suite Shower Room | Large walk-in glazed shower with Mira fitment, inset basin with single lever mixer tap over cistern with low level wc beneath. Heated chromium ladder towel warmer/radiator. Extractor fan. Window with deep sill. Fully tiled walls. Vinyl flooring. | |||
| Bedroom 2 | 14'9" x 10'8" (4.50m x 3.25m) Fitted double wardrobe. Window with deep sill. Radiator. Arched opening to: | |||
| En Suite Bathroom | White suite comprising bath, centrally mounted mixer tap with shower attachment, inset basin with single lever mixer tap, cupboard beneath, close coupled wc. Display niche. Heated chromium ladder towel warmer/radiator. Extractor fan. Part tiled walls. Vinyl flooring.
| |||
| Bedroom 3/Office | 11'3" x 10'8" (3.43m x 3.25m) Window overlooking courtyard. Shelved display niche. Radiator. | |||
| Shower Room | Large walk-in fully tiled shower with glazed screen and door, pedestal basin with single lever mixer tap, close coupled wc. Extractor fan. Electrically heated chromium ladder towel warmer/radiator. Half tiled walls. Vinyl flooring. | |||
OUTSIDE | ||||
| Private South Facing Sun Terrace | About 25 feet (7.62m) in length. | |||
| Allocated Car Parking Space | No. 83 plus ample visitors parking. | |||
| Extensive Communal Grounds | Predominately arranged to the south side of the building beautifully landscaped with lawns, paved terraces, barbecue and seating area taking advantage of views across the Weald to the South Downs. | |||
| Communal Leisure Facilities | There is a gymnasium (included within the service charge) which is located in the inner courtyard.
For a nominal joining fee the residents can have use of an indoor swimming pool, tennis courts and a bowling green.
| |||
OUTGOINGS | ||||
| Ground Rent | £150 per annum. | |||
| Maintenance | £5,586.00 per annum which includes water rates, buildings insurance, maintenance of grounds, window cleaning, external lighting and contributions to the sinking funds.
| |||
| Lease | 125 years from 1997. | |||
| Managing Agents | Pembroke Property Management, telephone 03333 442 100. | |||
| Parking & Directional Note: | Please park immediately in front of Cavendish House in the 'Visitors Bay' ONLY (We will provide a permit). From the car park, turn left and to the rear, 1 Blenheim Mews in the south east corner of the main building (signposted) |

IMPORTANT NOTICE FROM MARK REVILL
Descriptions of the property are subjective and are used in good faith as an opinion and NOT as a statement of fact. Please make further specific enquires to ensure that our descriptions are likely to match any expectations you may have of the property. We have not tested any services, systems or appliances at this property. We strongly recommend that all the information we provide be verified by you on inspection, and by your Surveyor and Conveyancer.

















































