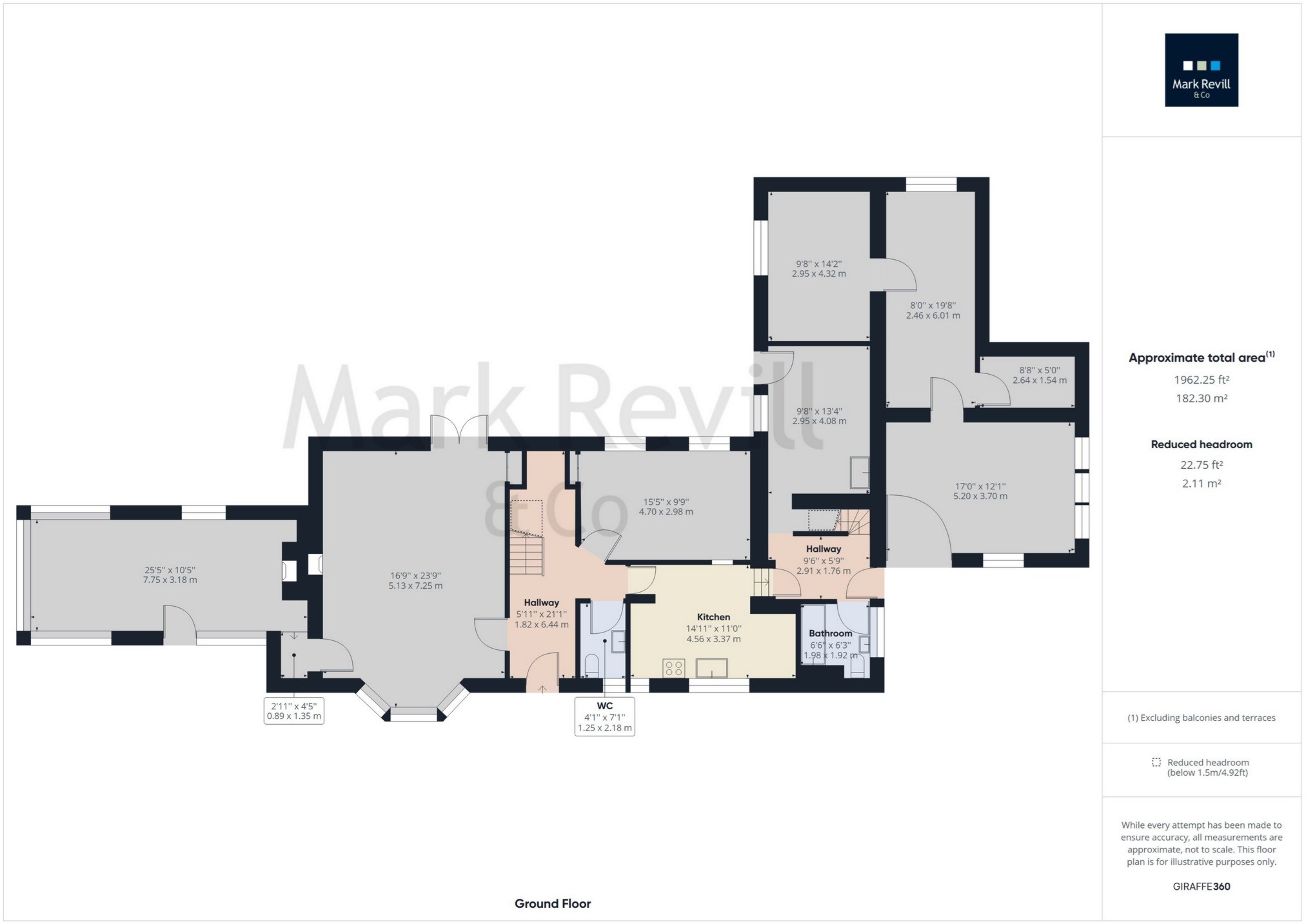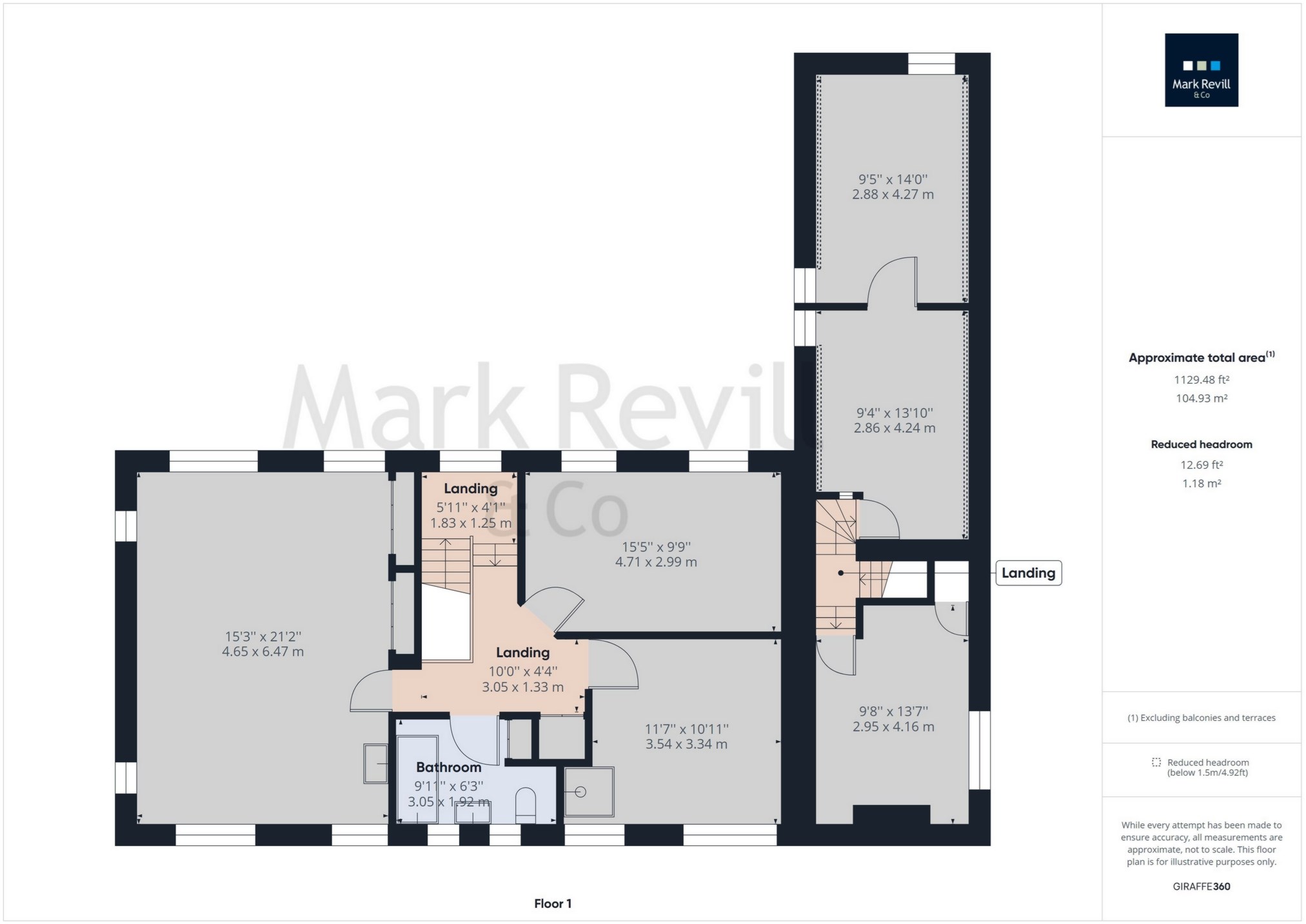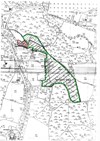Sold Spronketts Lane, Bolney, RH17 5SA Guide Price £1,000,000
WATCH THE VIRTUAL TOUR
Substantial Country Home
About 6 Acres of Woodland
In Need of Complete Modernisation & Redecoration
5/6 Bedrooms
3 Reception Rooms
2 Bathrooms
Range of Outbuildings
Parking for Numerous Vehicles
No Ongoing Chain
EPC Rating F
Freehold
Colwood Farm House is a substantial older style country house in an idyllic rural location set in about 6.5 acres (2.63 hectares) the majority of which is woodland. This imposing home is in need of complete modernisation and redecoration offering an excellent opportunity for those wishing to remodel and design a home to their own individual specification. The extremely spacious accommodation has the benefit of oil central heating, incorporates a splendid drawing room, separate dining room, a triple aspect garden room, kitchen/breakfast room, utility room, 2 bathrooms and a total of 5 bedrooms plus study/dressing room which are divided by two separate staircases. The property has a range of outbuildings formerly the stables with brick floor which comprises of 3 vaulted rooms offering scope for a conversion, if desired. There is parking to the front for numerous vehicles, an enclosed courtyard with potting shed, the formal gardens to the front are arranged with lawns planted with an abundance of specimen trees and shrubs, whilst the majority of the grounds are arranged primarily to the south east side of the property and are densely wooded and include several dilapidated outbuildings .
Situated in this wonderful rural setting close to several footpaths offering lovely country and woodland walks yet is just 2.3 miles from the A23 providing a direct route to the motorway network. Gatwick Airport is 17 miles to the north, Brighton and the south coast is 15.3 miles distant, whilst Haywards Heath lies 6.7 miles, Horsham is 8.5 miles and Crawley is 11.3 miles, all of which offer a wide range of shops, an array of restaurants, leisure facilities and a mainline station (Haywards Heath to London Victoria/London Bridge 42-45 minutes). There are several well regarded schools and colleges within the locality and the South Downs National Park is within a short drive offering a beautiful natural venue for countryside walking.
GROUND FLOOR | ||||
| Entrance Hall | Radiator. Understairs recess with light point and further storage. Fine staircase to first floor. | |||
| Cloakroom | wc and basin, mirror with strip light over. Radiator. Quarry tiled floor. | |||
| Drawing Room | 23'9" x 16'9" (7.24m x 5.11m) A fine double aspect room with wide bay window to front and double glazed casement doors to rear courtyard. Handsome red brick working fireplace and hearth. Built-in drinks cabinet with cupboard beneath housing wine rack. Exposed ceiling timbers. 2 radiators. 2 wall light points. Natural timber flooring. Door to lobby. | |||
| Garden Room | 25'5" x 10'5" (7.75m x 3.18m) Triple aspect with outlook over the gardens. Attractive red brick working fireplace. Oak flooring. Glazed door to front. | |||
| Dining Room | 15'5" x 9'9" (4.70m x 2.97m) Fitted storage unit incorporating cupboards, shelving and central doors with serving hatch to kitchen. Built-in glazed display unit. 3 wall light points. Radiator. Natural timber flooring. | |||
| Kitchen/Breakfast Room | 14'11" x 11' (4.55m x 3.35m) Stainless steel sink, cupboards and drawer under, adjacent worktop, cupboard, drawers and appliance space under. Wall cupboard. Further worktop, cupboards and drawers under, range of wall cupboards over. Tall built-in larder. Built-in shelved cupboard with glazed cupboard over and further high level cupboard. Extractor fan. Electric cooker point. Double glazed window. Radiator. | |||
| Rear Hall | Part glazed panelled door. Radiator. Stairs to first floor. Lobby Understairs recess. Opening to: | |||
| Utility Room | 13'4" x 9'8" (4.06m x 2.95m) Stainless steel double drainer sink, cupboard beneath. Long worktop, cupboards under. High level window. Radiator. Glazed door to inner courtyard. | |||
| Bathroom | Coloured suite comprising bath, pedestal basin, low level wc. Radiator. Electric radiator. Half tiled walls. | |||
FIRST FLOOR (East Wing) | ||||
| Landing | Built-in airing cupboard housing pre-insulated hot water cylinder and slatted shelving. Attractive natural timber balustrade. Hatch to loft space. | |||
| Bedroom 1 | 21'2" x 15'3" (6.45m x 4.65m) Triple aspect, basin with tiled surround and mirror over. 2 built-in double wardrobes. Telephone point. 2 radiators. Natural timber flooring. | |||
| Bedroom 2 with Shower | 15'5" x 9'9" (4.70m x 2.97m) Tiled and glazed shower cubicle. 2 windows. Radiator. Natural timber flooring. | |||
| Bedroom 3 | 11'7" x 10'11" (3.53m x 3.33m) 2 radiators. Natural timber flooring. | |||
| Bathroom | Suite comprising bath with mirror surround, pedestal basin, mirror and skylight over, low level wc. Slatted shelved linen cupboard. Heated chromium ladder towel warmer/radiator. Part tiled walls. | |||
FIRST FLOOR (West Wing) | ||||
| Split Level Landing | Approached via second staircase from rear hall. | |||
| Bedroom 4 | 13'10" x 9'4" (4.22m x 2.84m) Built-in wardrobe/store cupboard. Attractive red brick fireplace flanked by storage cupboards. | |||
| Bedroom 5 | 14' x 9'5" (4.27m x 2.87m) Sloping ceilings on either side incorporating velux window. Radiator. Door to: | |||
| Study/Dressing Room | Sloping ceilings on either side. Velux double glazed window, further double glazed window. Radiator. | |||
OUTSIDE | ||||
| Forecourt and Drive | Offering parking for numerous vehicles | |||
| Outbuildings | (former stables and tack room) Arranged as 4 store rooms approached from rear courtyard. With original brick flooring, vaulted ceilings incorporating velux windows and range of shelving. Boiler Room housing oil fired boiler. | |||
| Extensive Grounds | The majority is a mixed mature woodland extending to the south east side of the property. An extensive lawn to the front adjacent to the drive planted with an abundance of mature speciman trees. Inner paved courtyard with large brick built potting shed, established trees and shrubs including hazel, peris and camellias, heather, etc.
Extending in all to about 6.5 acres (2.63 hectares) to be verified.
Private Drainage shared with neighbour.
| |||
| Directional Note | From the A272 turn north into Spronketts Lane proceed for 0.9 of a mile and just before the crossroads with Cross Colwood Lane there is a driveway on the right to Colwood Manor. Proceed along the drive and bear left through a five-bar gate to Colwood Farmhouse. |


IMPORTANT NOTICE FROM MARK REVILL
Descriptions of the property are subjective and are used in good faith as an opinion and NOT as a statement of fact. Please make further specific enquires to ensure that our descriptions are likely to match any expectations you may have of the property. We have not tested any services, systems or appliances at this property. We strongly recommend that all the information we provide be verified by you on inspection, and by your Surveyor and Conveyancer.

































































