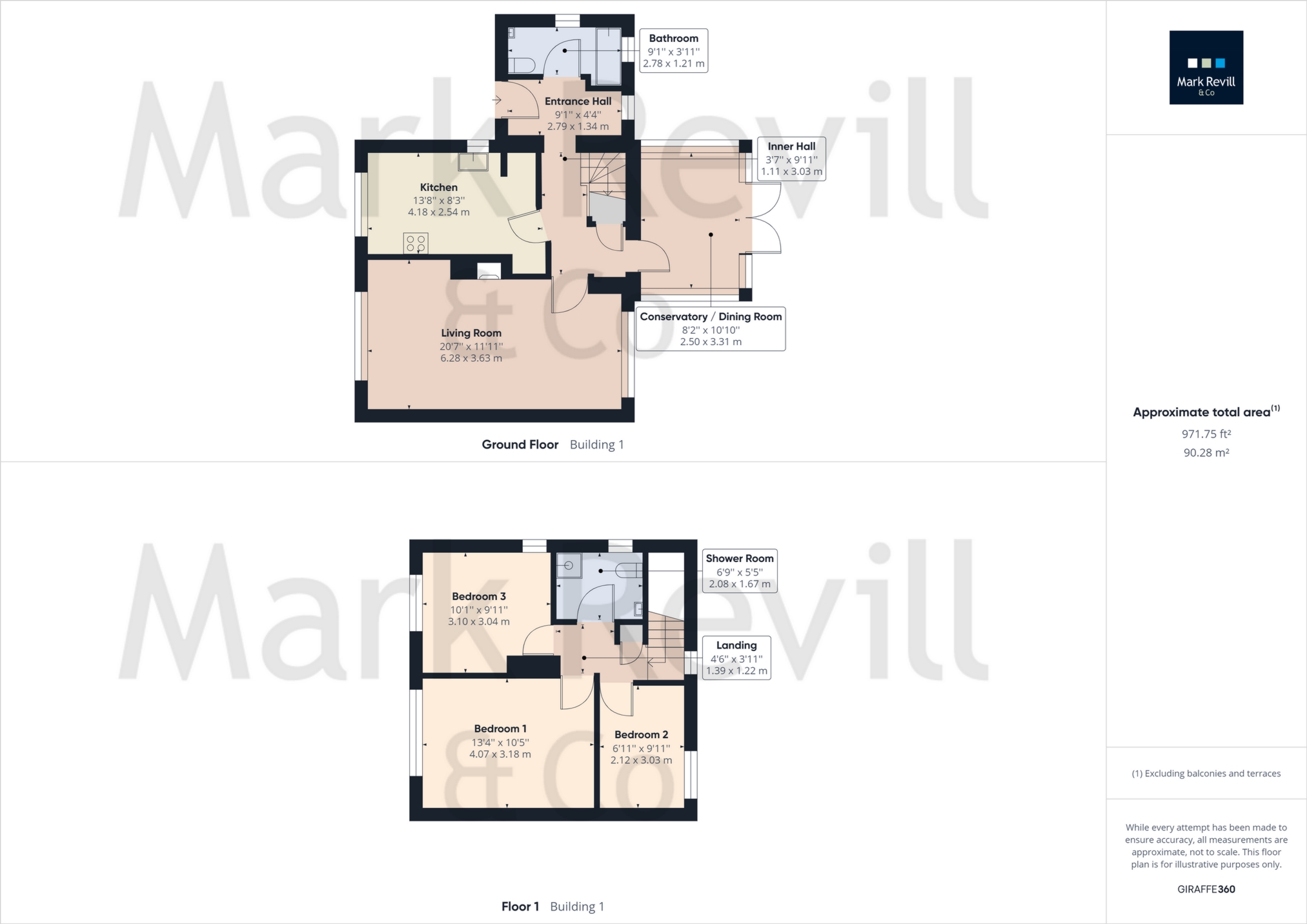Sold Street Lane, Ardingly, RH17 6UF Guide Price £450,000
EPC Rating C
Council Tax , Mid Sussex District Council
Freehold
An attractive semi-detached village house which has been comprehensively modernised and extended to provide a luxurious home now benefiting from a refitted 'Shaker' style kitchen with built-in appliances and a refitted bathroom on the ground floor and separate shower room on the first floor. Further benefits include a dining room/conservatory, gas central heating, replacement double glazed leaded-light windows and pleasant gardens to the front, side and rear of the property.
Pleasantly located in an elevated position facing woodland within a short walk of the village centre with its local shops and amenities including bakery, post office/newsagents, cafe, public house, parish church and primary school. Haywards Heath is about 3 miles away and provides a wider range of shopping facilities and the main line station with an excellent commuter service to London and Gatwick.
| | Outside light point. Half glazed uPVC front door to: | |||
| Entrance Hall | Ceramic tiled floor. Telephone point. Ceiling downlighters. Double glazed replacement window. Radiator. Staircase to first floor with understairs storage cupboard. | |||
| Sitting Room | 20'5" x 11'10" narrowing to 10'2 (6.22m x 3.61m) Double aspect. 2 radiators. Feature cast iron open fireplace. Double glazed replacement windows. TV aerial point. Attractive wooded outlook to the front. | |||
| Dining Room/Conservatory | 10'10" x 8'2" (3.30m x 2.49m) Double glazed uPVC construction. 2 wall light points. Double doors to garden. Radiator. | |||
| Fitted Kitchen | 13'3" x 8'3" (4.04m x 2.51m) Double aspect. Well fiitted in 'Shaker' style cream units with granite work surfaces comprising inset porcelain one and a half bowl sink unit mixer tap, cupboards and plumbing under for washing machine and dishwasher. Further work surfaces with inset electric Halogen hob with extractor canopy above. Range of drawer and cupboards below. Built-in electric oven with microwave above. Concealed lighting. Double aspect. Double glazed replacement windows. Space for upright fridge/freezer. Ceiling downlighters. Ceramic tiled floor. | |||
| Bathroom | Refitted white suite comprising panelled bath with mixer tap and hand shower attachment. Fitted furniture incorporating inset wash hand basin with cupboard below and low level wc. Ladder towel warmer. | |||
First Floor | ||||
| Landing | Drop-down hatch to roof space with gas combination boiler. Double glazed replacement window. Built-in linen cupboard. | |||
| Bedroom 1 | 13'3" x 10'4" (4.04m x 3.15m) Radiator. Double glazed replacement window with attractive wooded outlook. | |||
| Bedroom 2 | 10'1" x 10'0" (3.07m x 3.05m) Double aspect. Radiator. Double glazed replacement window with attractive wooded outlook. | |||
| Bedroom 3 | 9'10" x 7'0" (3.00m x 2.13m) Radiator. Double glazed replacement window. | |||
| Refitted Shower Room | White suite comprising corner shower enclosure with fitted power shower and curved glass sliding door. Wash hand basin with drawers and cupboards below. Low level wc. Fully tiled walls. Ladder towel warmer. Extractor fan. Double glazed replacement window. | |||
Outside | ||||
| Front Garden | Un-official parking bay to the front of the house. Laid to lawn with hedging to front. Wide side access to: | |||
| Enclosed Rear Garden | Block paved pathway and steps leading up to paved terrace. Mainly laid to lawn edged with mature flower and shrub borders. Enclosed by hedging and timbered fencing. Outside water tap. Timber garden shed. |

IMPORTANT NOTICE FROM MARK REVILL
Descriptions of the property are subjective and are used in good faith as an opinion and NOT as a statement of fact. Please make further specific enquires to ensure that our descriptions are likely to match any expectations you may have of the property. We have not tested any services, systems or appliances at this property. We strongly recommend that all the information we provide be verified by you on inspection, and by your Surveyor and Conveyancer.






































